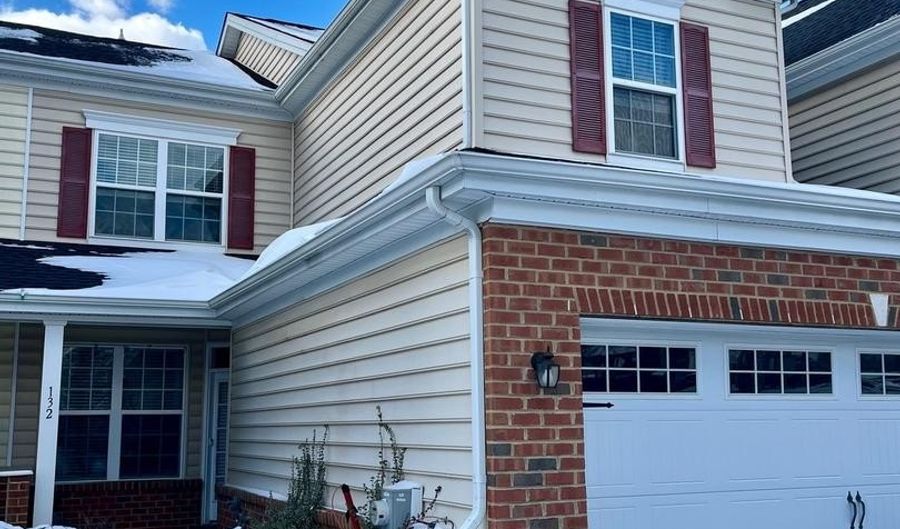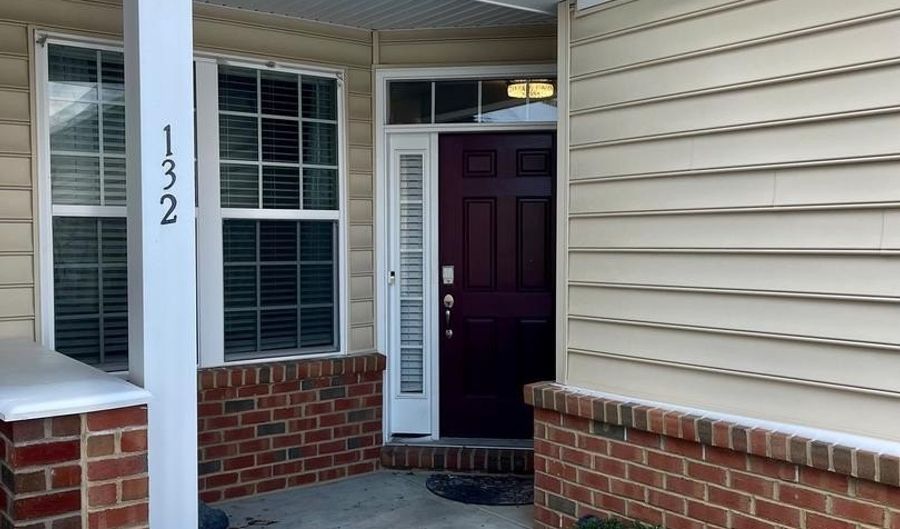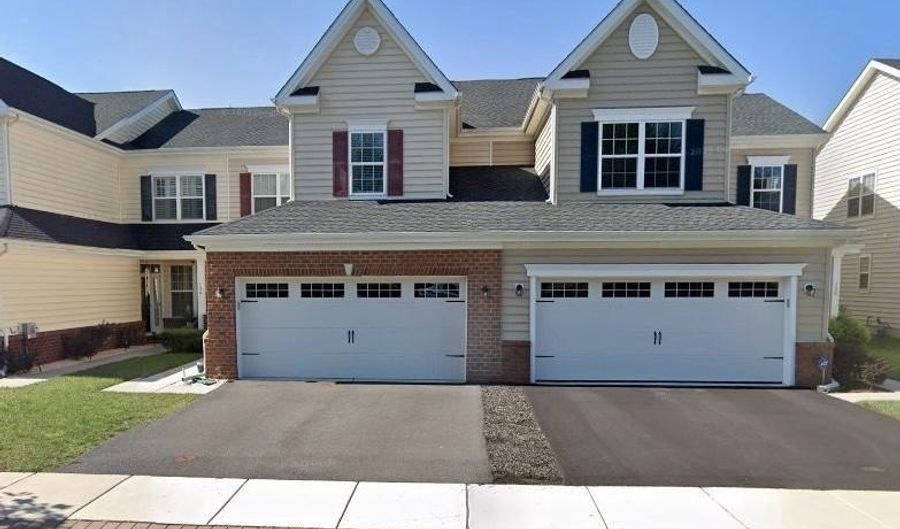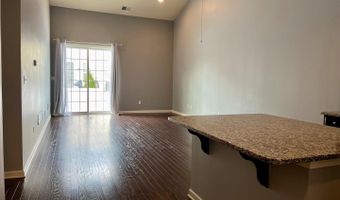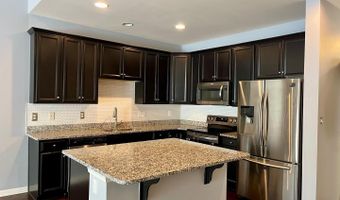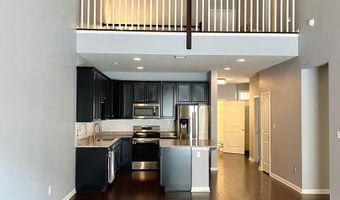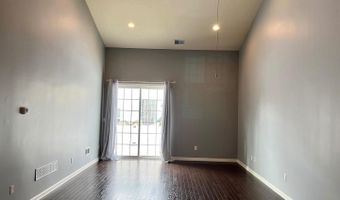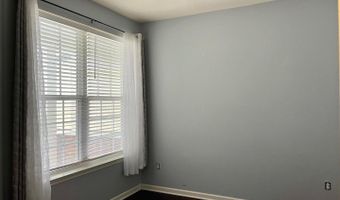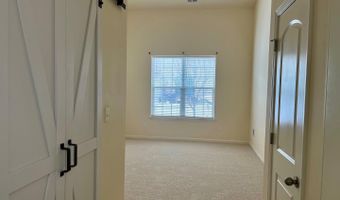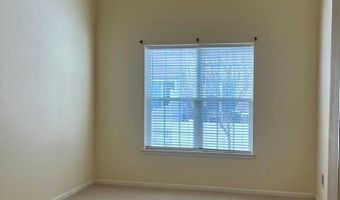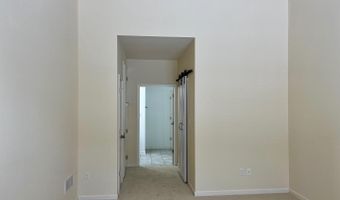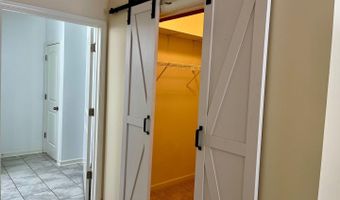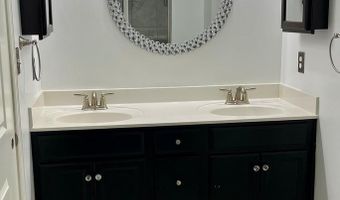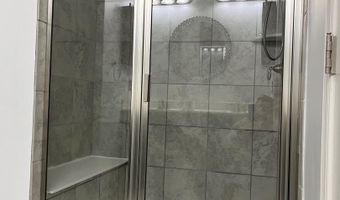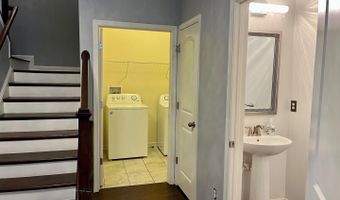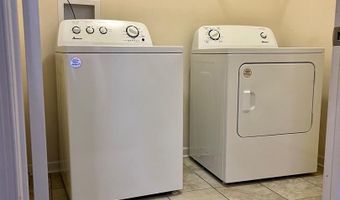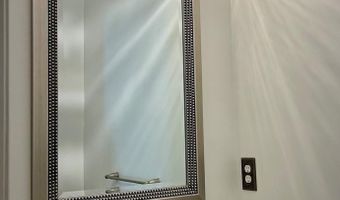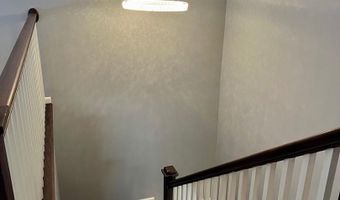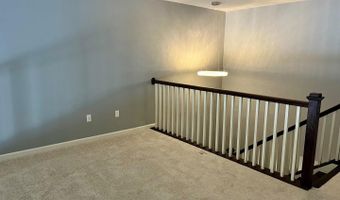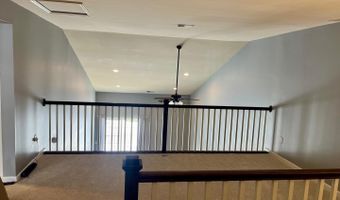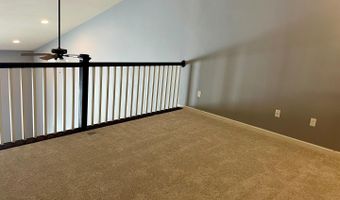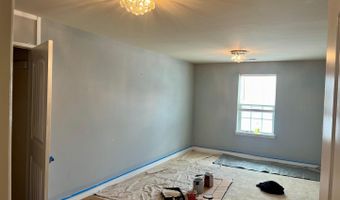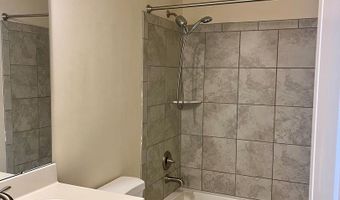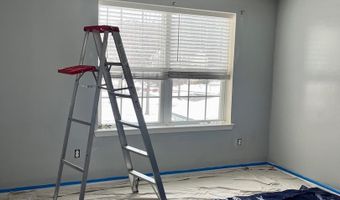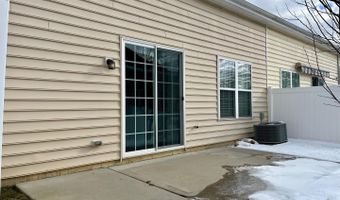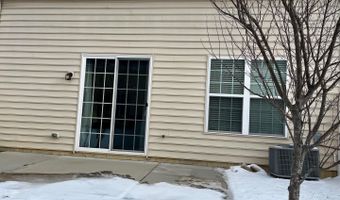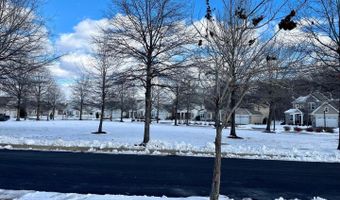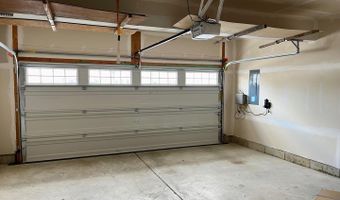132 PISCES Dr Bear, DE 19701
Snapshot
Description
Available Now in the desirable 55+ community of Meridian Crossing, offering a main floor master suite, 3 beds/2.1 baths & 2 car garage. As you enter, notice the beautiful hardwood floors, powder room, laundry room, large closet and a bonus room/den. You will love the open kitchen with granite countertops & vaulted ceilings of the great room. There are sliding glass doors, opening onto the outdoor patio. The main floor also includes a spacious master suite, private bathroom, large walk-in closet & an additional closet. Upstairs features a loft living space, overlooking the downstairs, 2 more bedrooms & full hallway bathroom. Rent includes; Lawn service, Trash Removal, Community Pool, Club House with Fitness Center, Playgrounds, Tennis /Basketball Courts and other amenities with registration requirements. This home is conveniently located near Major Highways, Shopping and Restaurants. This home has been freshly painted and has new carpeting in the bedrooms & 2nd floor loft area. Welcome Home.
More Details
Features
History
| Date | Event | Price | $/Sqft | Source |
|---|---|---|---|---|
| Listed For Rent | $2,950 | $∞ | Greenville |
