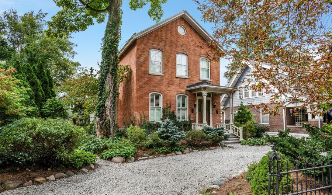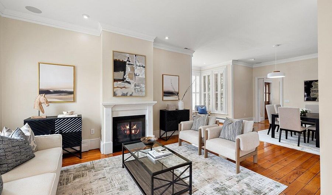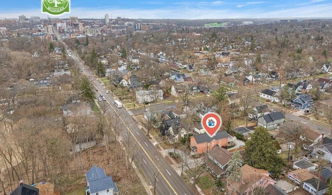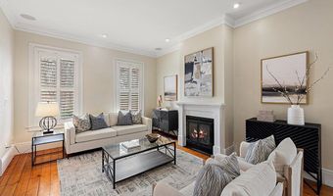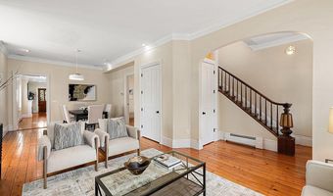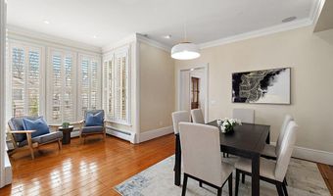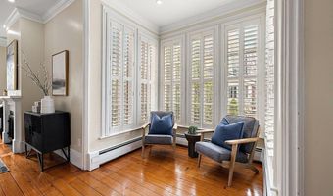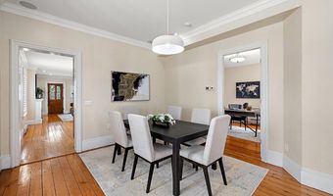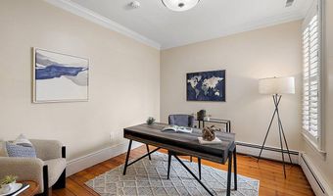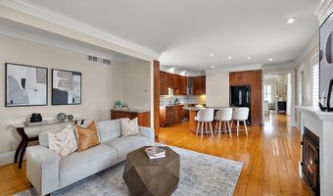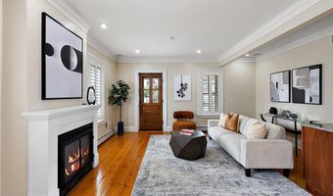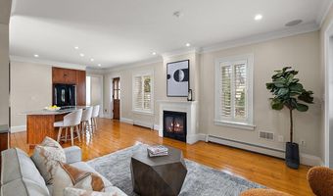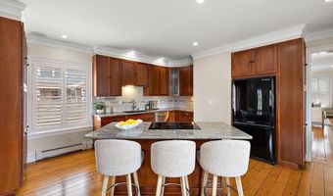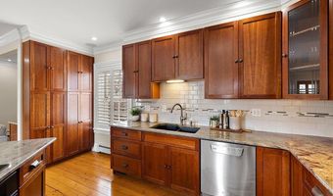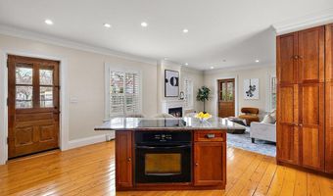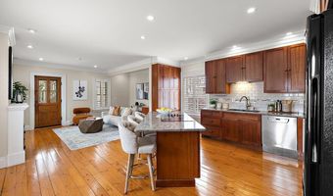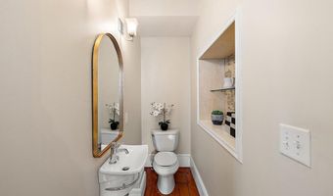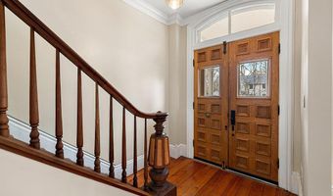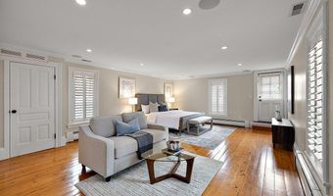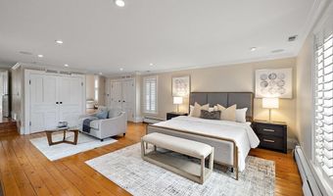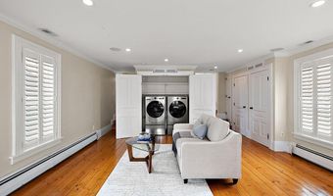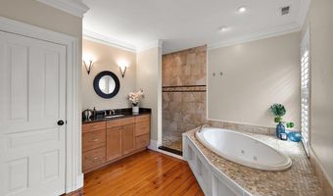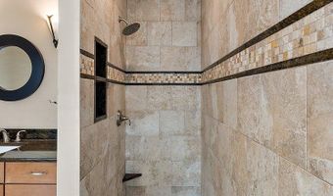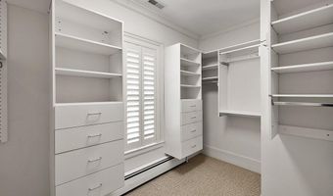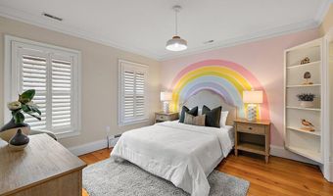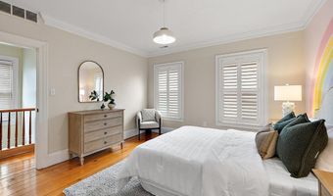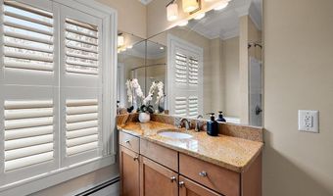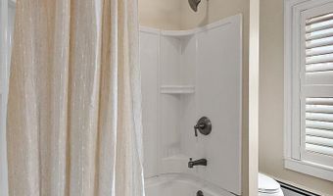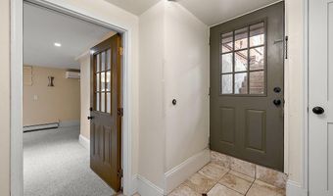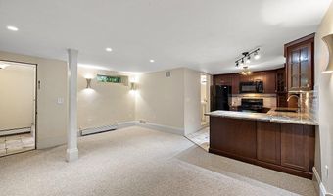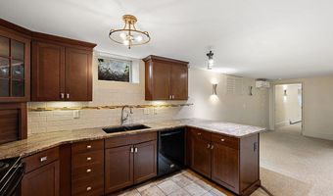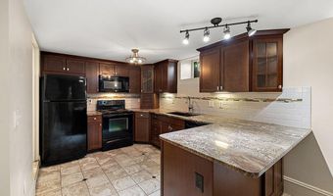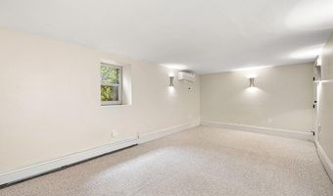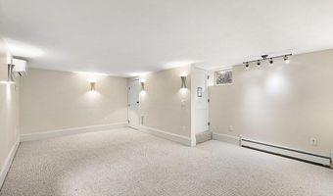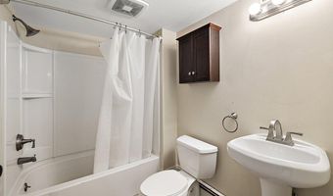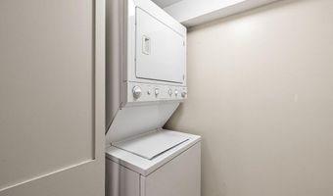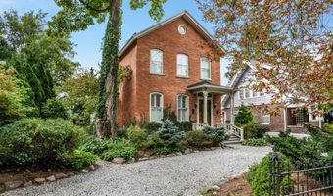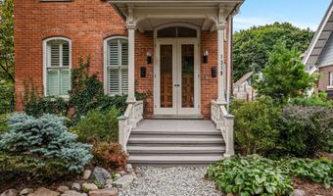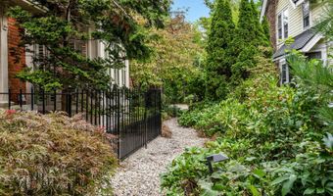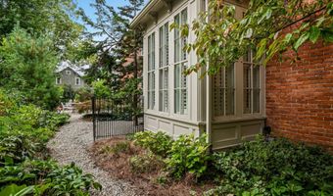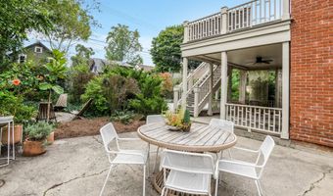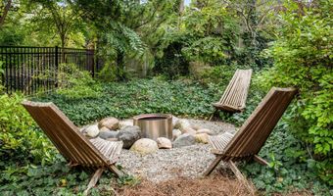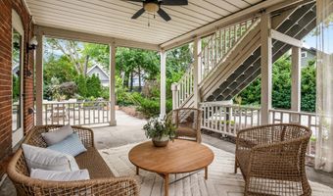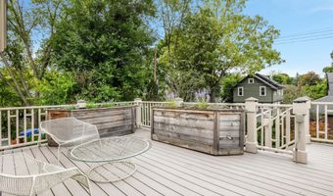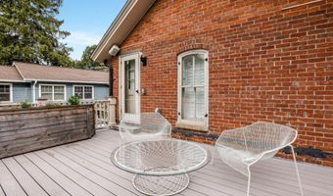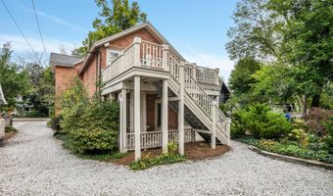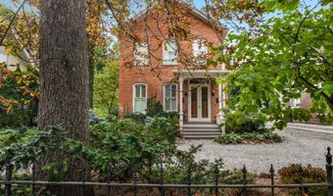1319 W Huron St Ann Arbor, MI 48103
Snapshot
Description
Set amid lush gardens and mature trees, this beautifully restored Italianate brick home is a rare offering-where historic charm, rich texture, and careful craftsmanship come together with timeless elegance. Originally built in the 19th century and meticulously restored, this 2,700 sq. ft. residence showcases an award-winning exterior restoration (1999) and a thoughtfully designed interior renovation (2011). With 3 bedrooms, 2.5 baths, and an additional 1,300 sq. ft. lower-level guest suite with a private bed, bath, kitchen, and laundry the home is full of wonder at every turn. Inside, the home opens into airy, sun-drenched rooms with 10-foot ceilings, oversized windows, and thoughtful finishes that highlight the character of the original architecture. A bay window nook with knee-to-ceiling glass offers the perfect place to sit with a book or a morning coffee. A gas fireplace in both the kitchen and living room adds a warm glow to the main living spaces. Built with extra-thick walls, dual-zone heating and cooling, and a Sonos sound system, the home offers modern-day comfort while preserving timeless appeal. The primary suite is an inviting retreat, with a spacious walk-in closet, in-suite washer and dryer, and a spa-like en suite bath featuring a heated soaker tub, walk-in shower, and gas fireplace hookup. A discreet exit awards access to a 225 sq. ft. private deck, where the canopy of trees creates an intimate outdoor escape. Below, a private lower-level apartment offers 1,300 sq. ft. of flexible space, ideal for guests, in-laws, or even rental income. With its own bedroom, bathroom, and full kitchen, this suite feels fully self-contained, yet still connected to the warmth of the main home with upscale finishes and its own climate control. Step outside and you'll discover why this home feels like its own hidden sanctuary. Two fire pit areas, a covered porch, lush perennial gardens, and a semi-circle front drive with an electric vehicle charger connection make the outdoor spaces as functional as they are beautiful. Across the street, Allen Creek's wooded ravine adds a rare sense of privacy and serenity-just blocks from downtown Ann Arbor. Positioned near three parks, Main Street's shops and restaurants, and top local amenities, 1319 W Huron St offers both a quiet retreat and the energy of urban life. Just a short distance to some of Ann Arbor's favorite destinations such as Argus Farm Stop, Frita Batidos, Blank Slate Creamery and the YMCA. This is not just a home-it's an experience, full of soul, light, and timeless appeal. HERD Score 2 report available at https://stream.a2gov.org/.
More Details
Features
History
| Date | Event | Price | $/Sqft | Source |
|---|---|---|---|---|
| Listed For Sale | $1,020,000 | $260 | Berkshire Hathaway HomeService |
Taxes
| Year | Annual Amount | Description |
|---|---|---|
| 2025 | $22,536 |
Nearby Schools
Middle School Slauson Middle School | 0.2 miles away | 06 - 08 | |
Elementary & Middle School Ann Arbor Open At Mack School | 0.5 miles away | KG - 08 | |
Elementary School Eberwhite School | 0.6 miles away | KG - 05 |
