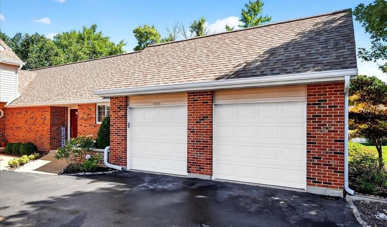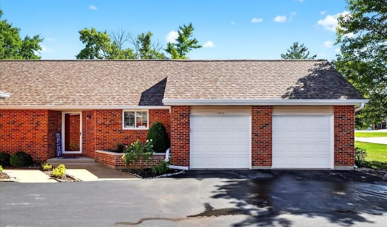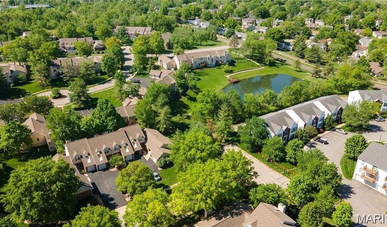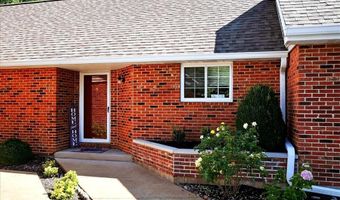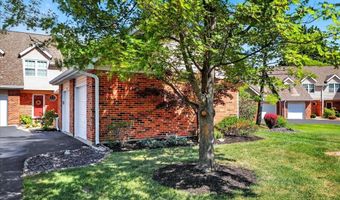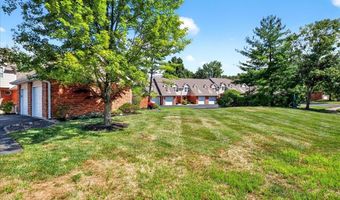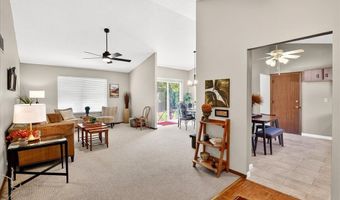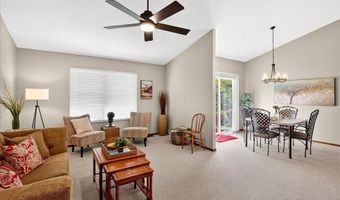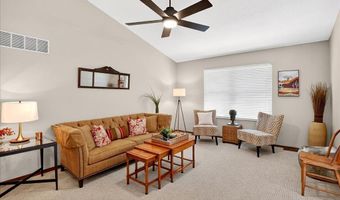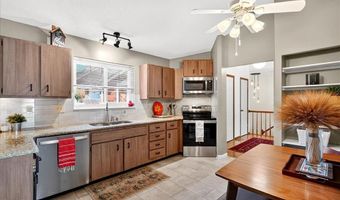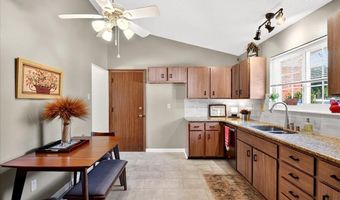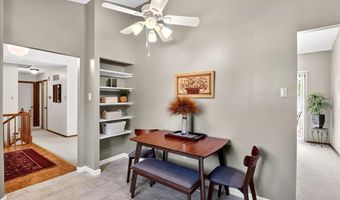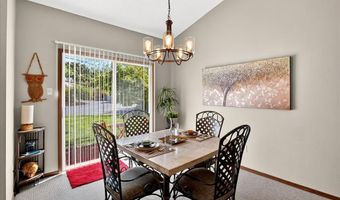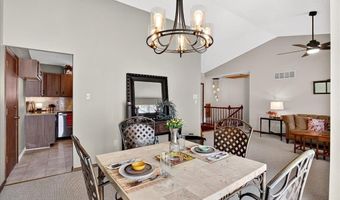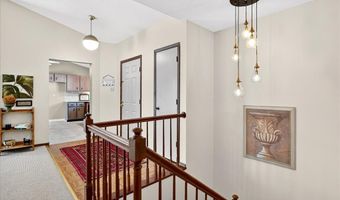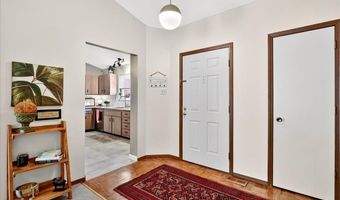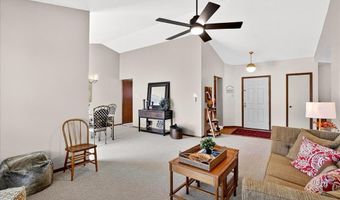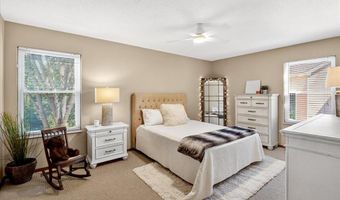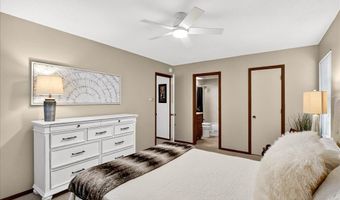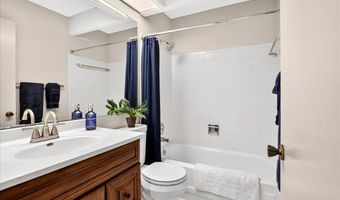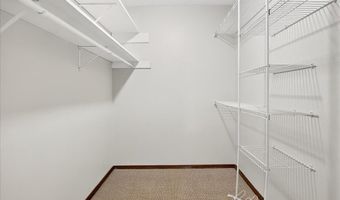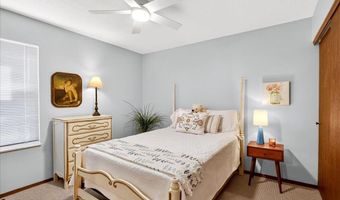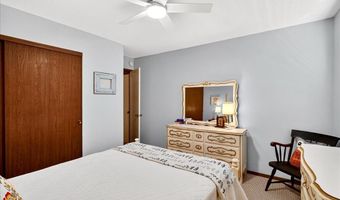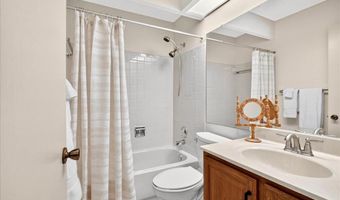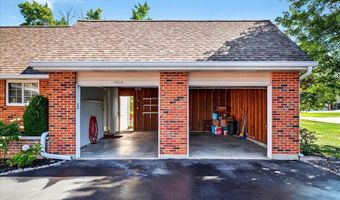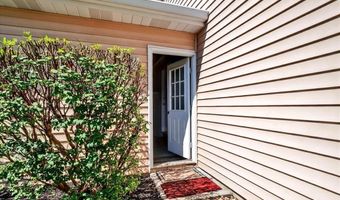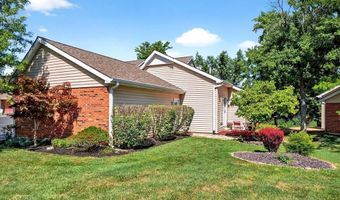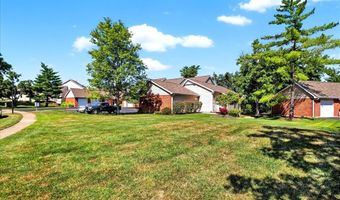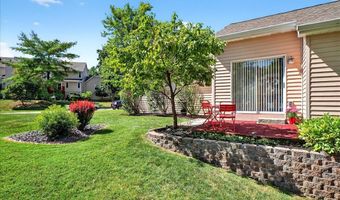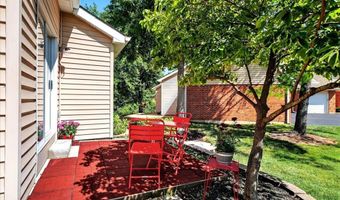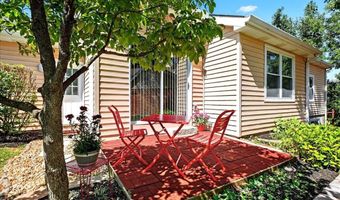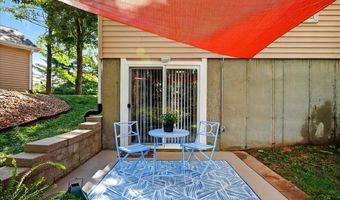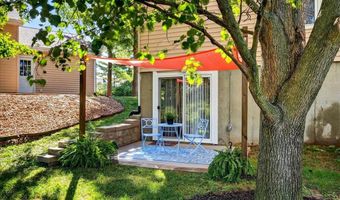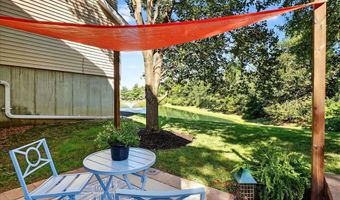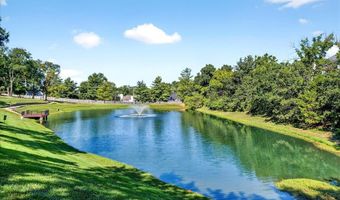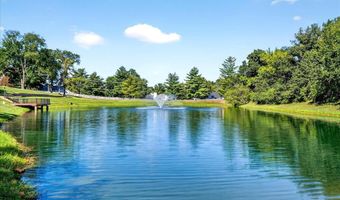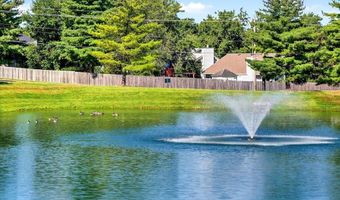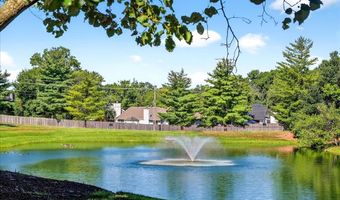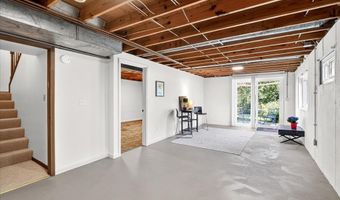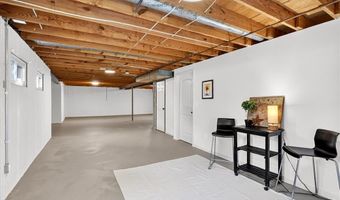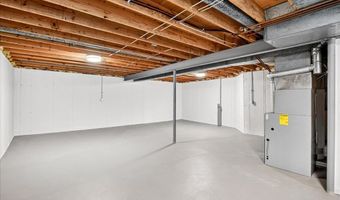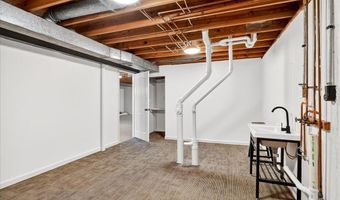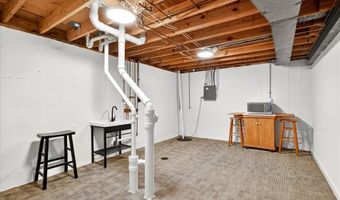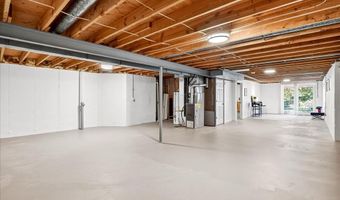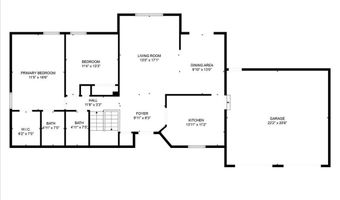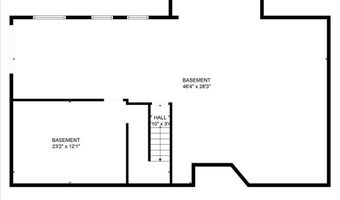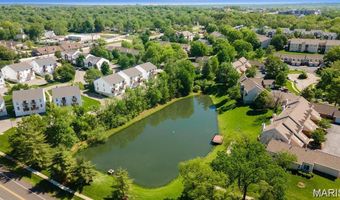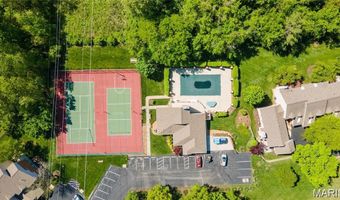1319 Tahoe Valley Ct Ballwin, MO 63021
Snapshot
Description
This once-in-a-lifetime offering in beautiful Hickory Sound has been tastefully updated and is turn key ready. As you enter this spacious ranch villa, you will notice gleaming finishes and fresh lighting choices throughout. The kitchen has been completely updated with luxury finishes, new flooring, granite countertops and fresh tiles, new stainless appliances, a deep double sink, and a new sliding window. The open floor plan features vaulted ceilings and two outdoor patios for quiet time in nature. The two-car garage has a service door leading to the back patio area with mature landscaping. The main level has two bedrooms and two updated bathrooms, one of which is an ensuite in the primary bedroom, complete with huge walk-in closet. This home is freshly painted throughout. All new flooring/carpeting throughout. Original parquet flooring in entry. The open staircase (with custom lighting) leading to the partially-finished lower level is stunning. Lower level offers new windows and a new sliding door leading to patio with a peaceful pond view with trees and nature all around. The laundry suite has been tastefully finished with commercial-grade carpeting, new utility sink, paint, trim, and lighting - this area has so much space! The unfinished area is clean and huge! New water heater. Updated Trane HVAC. This villa is fabulous and awaits it's new owners. Could be you!
Open House Showings
| Start Time | End Time | Appointment Required? |
|---|---|---|
| No |
More Details
Features
History
| Date | Event | Price | $/Sqft | Source |
|---|---|---|---|---|
| Price Changed | $359,000 -7.71% | $233 | RedKey Realty Leaders | |
| Listed For Sale | $389,000 | $253 | RedKey Realty Leaders |
Expenses
| Category | Value | Frequency |
|---|---|---|
| Home Owner Assessments Fee | $400 | Monthly |
Taxes
| Year | Annual Amount | Description |
|---|---|---|
| 2024 | $2,802 |
Nearby Schools
High School South High | 0.9 miles away | 09 - 12 | |
Elementary School Hanna Woods Elementary | 0.9 miles away | KG - 05 | |
Middle School Southwest Middle | 1 miles away | 06 - 08 |
