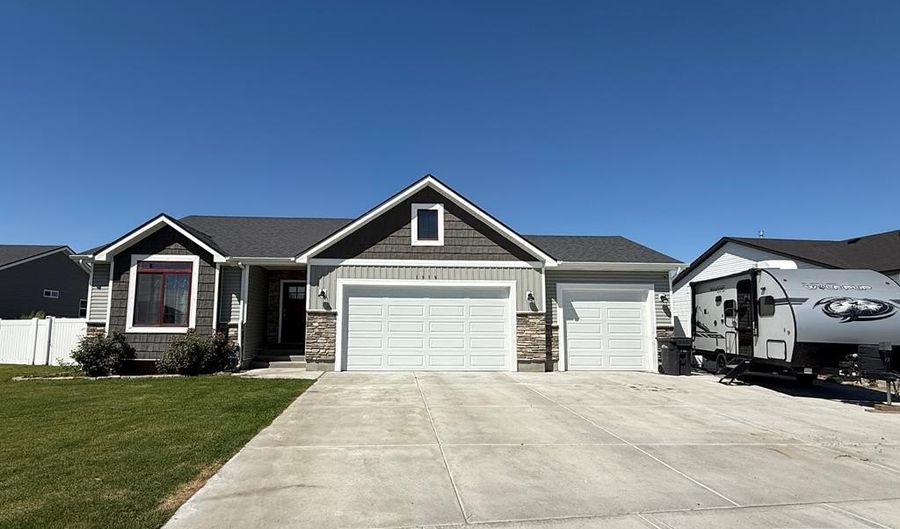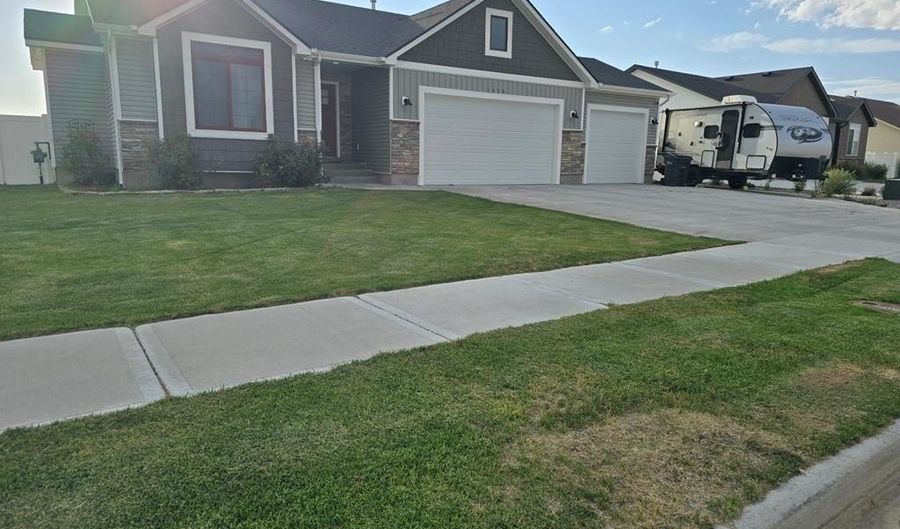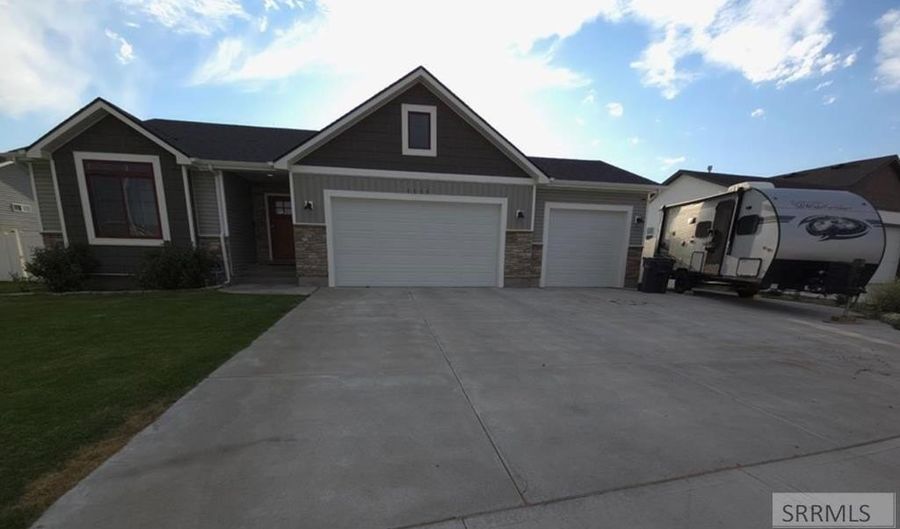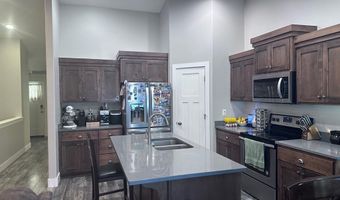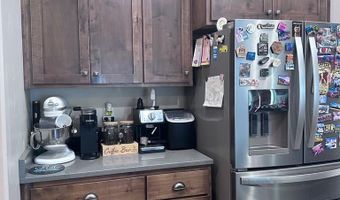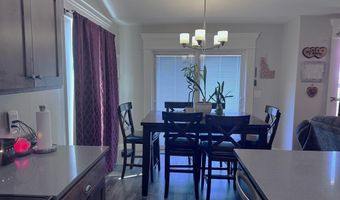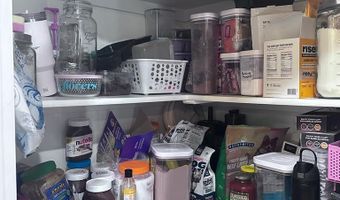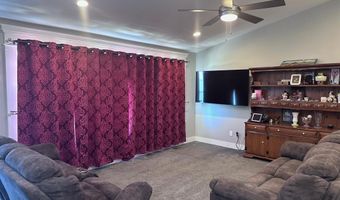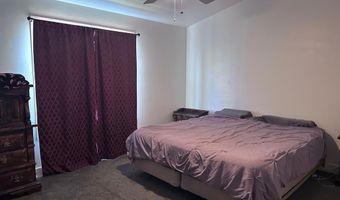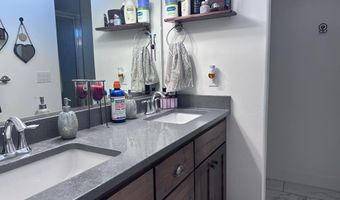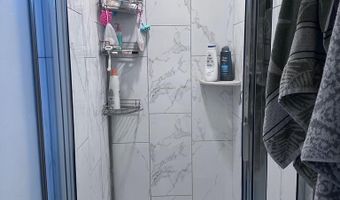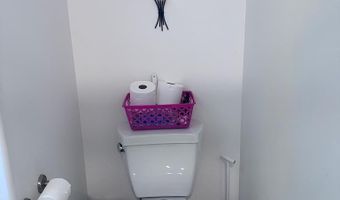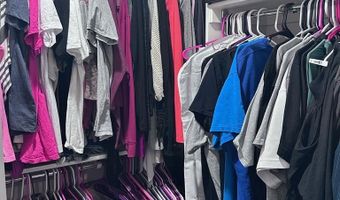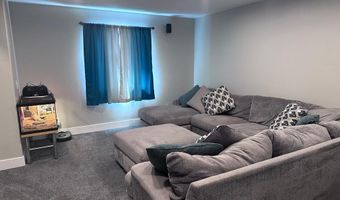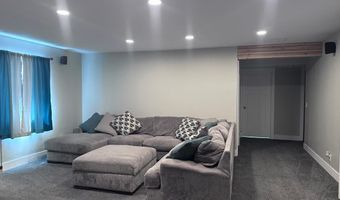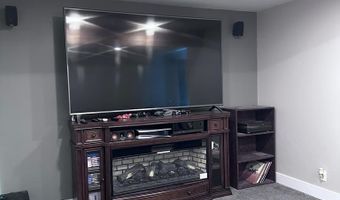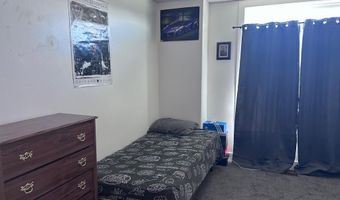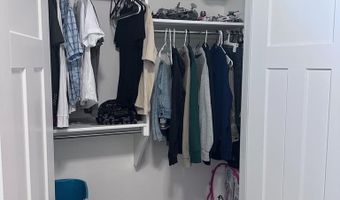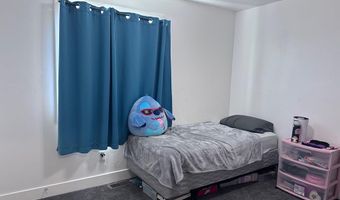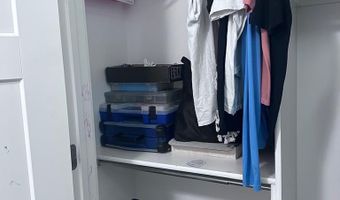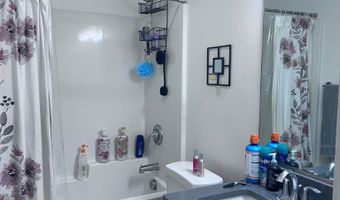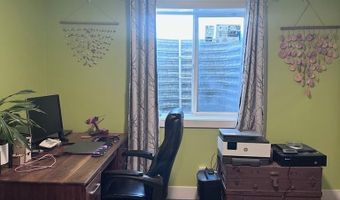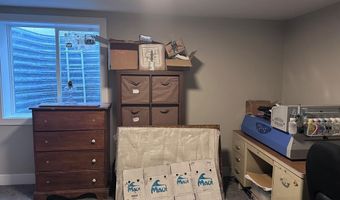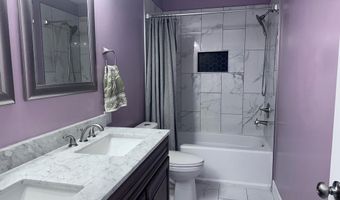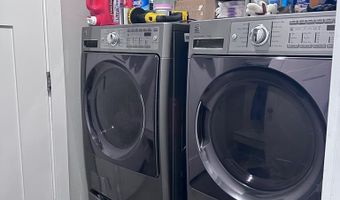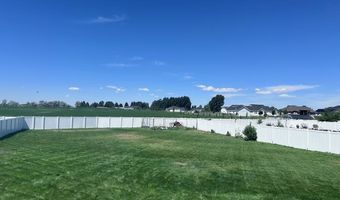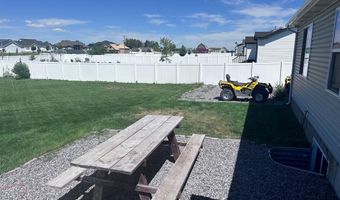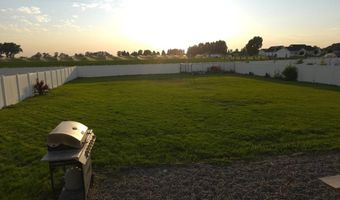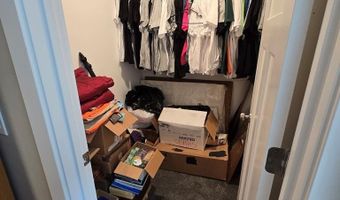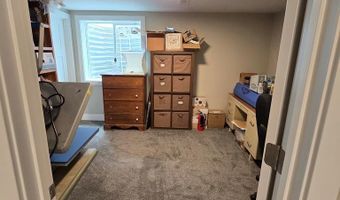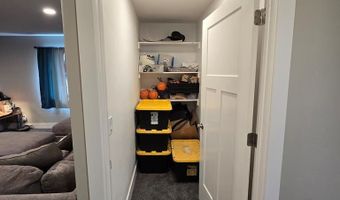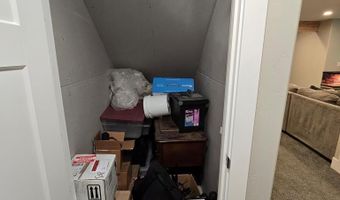1319 Ernest Dr Idaho Falls, ID 83402
Snapshot
Description
You don't want to miss this beautiful home on the west side! Built in 2019, this home has six bedrooms, three bathrooms, 2732 sq. ft., and sits on a large 0.38 acre lot. You'll find beautiful cabinetry and granite counters in the kitchen and bathrooms. No need to buy appliances, because they all stay! The downstairs family room would be perfect for movie nights or a quiet hangout space. A three-car garage provides ample parking and storage space. Enjoy the backyard view from the included picnic table in the fully fenced backyard. And if you want a few chickens, the coop and run can be included! Call me today to schedule a private showing!
More Details
Features
History
| Date | Event | Price | $/Sqft | Source |
|---|---|---|---|---|
| Listed For Sale | $489,000 | $179 | RE/MAX Prestige |
Taxes
| Year | Annual Amount | Description |
|---|---|---|
| 2024 | $2,783 |
Nearby Schools
Elementary School Westside Elementary School | 1.1 miles away | KG - 06 | |
Elementary School Foxhollow Elementary School | 1.6 miles away | PK - 06 | |
Elementary School Ethel Boyes Elementary School | 1.4 miles away | KG - 06 |
