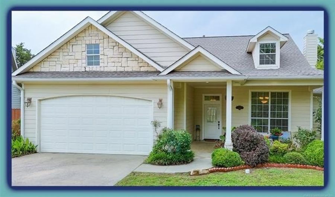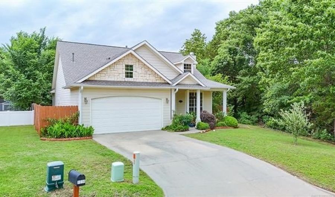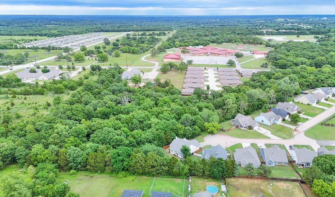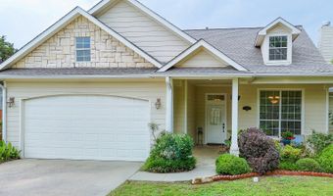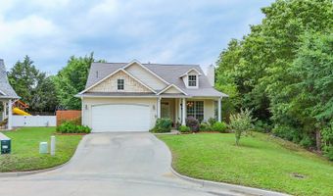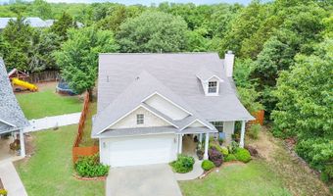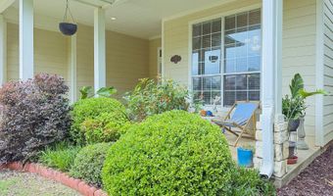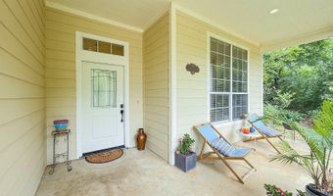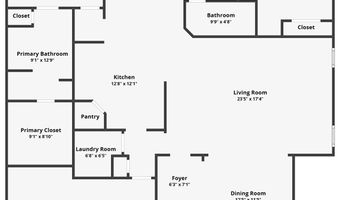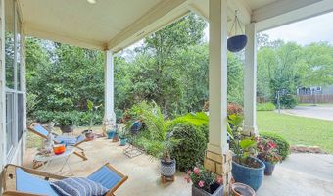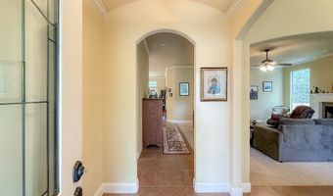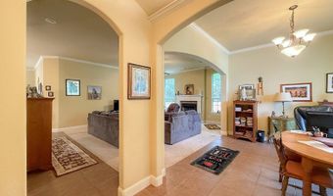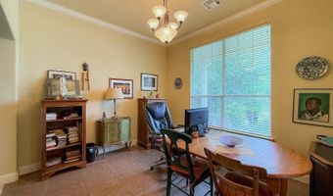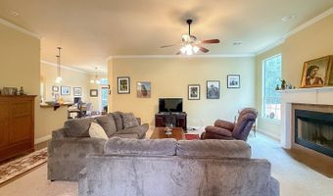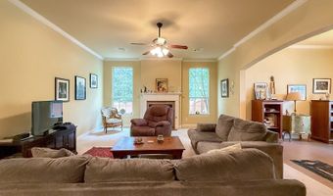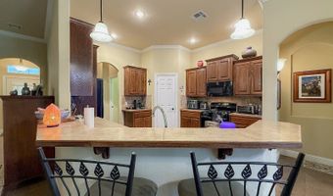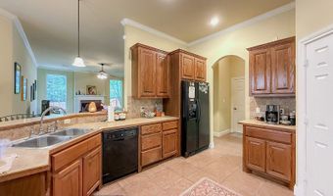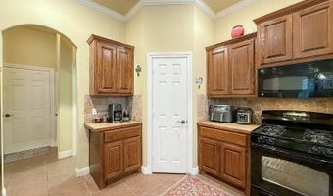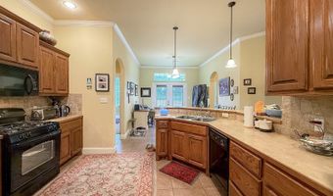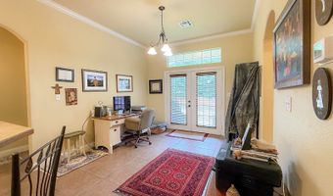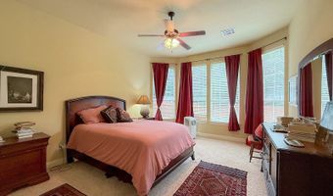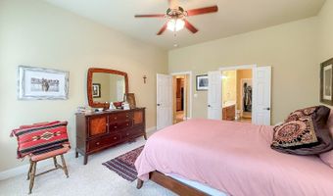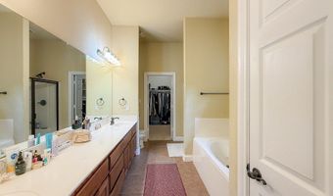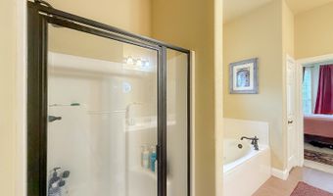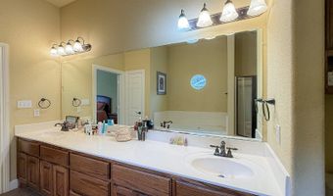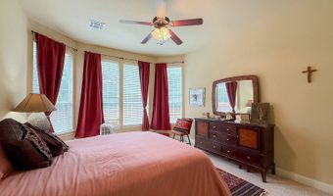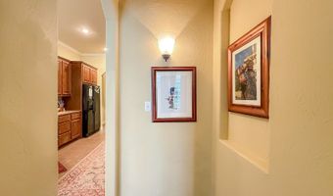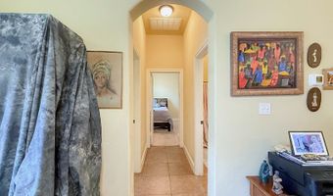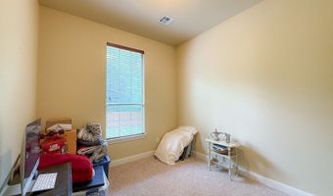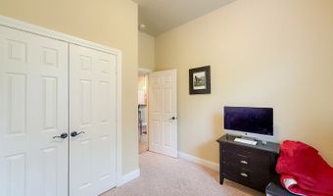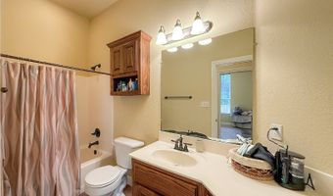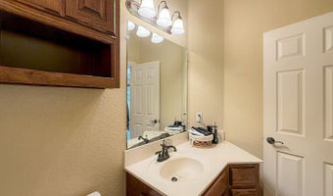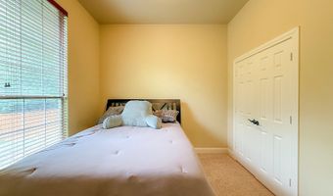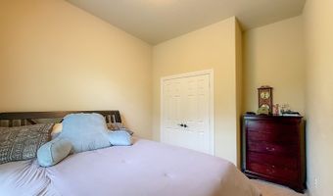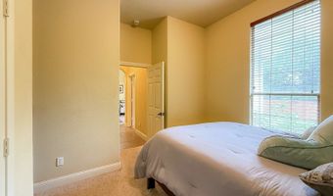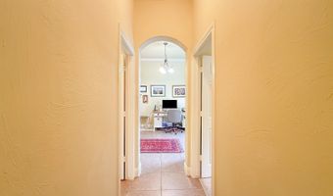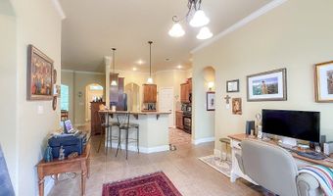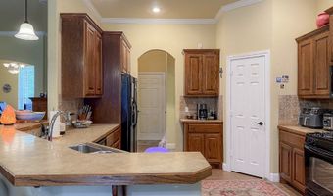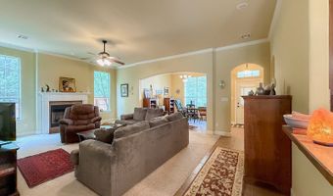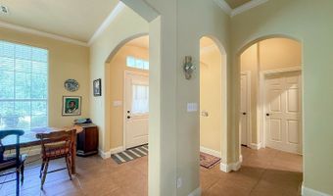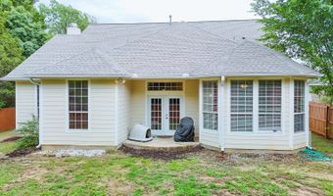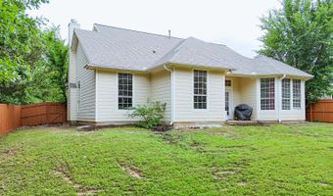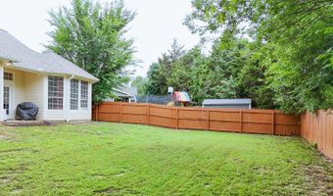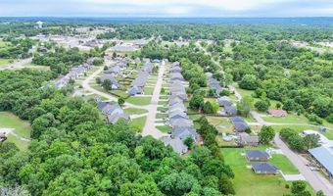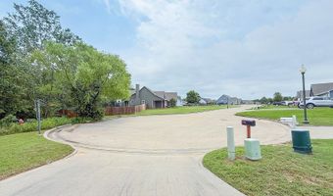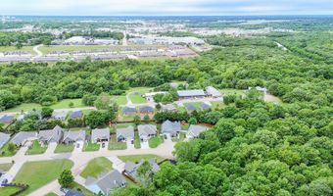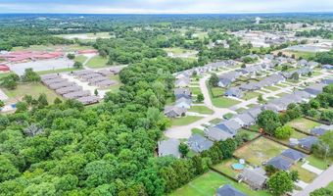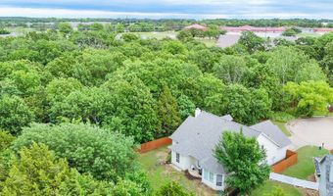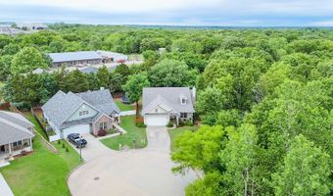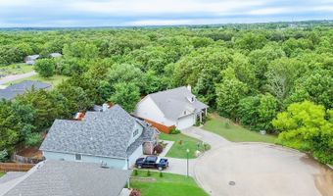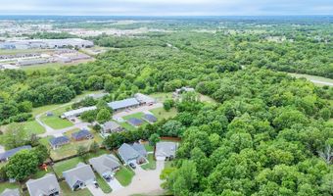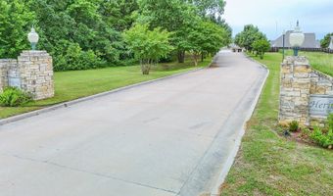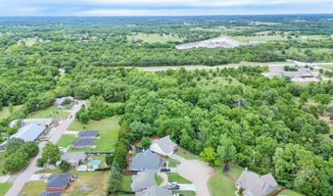1318 Emily Ln Ada, OK 74820
Snapshot
Description
PRIVATE CREEKSIDE RETREAT IN THE HERITAGE - BYNG SCHOOLS! Welcome to a one-of-a-kind home tucked at the serene end of a cul-de-sac in The Heritage, within the coveted Byng School District. This original-owner residence, built in 2007, sits on what may be the most coveted lot in the neighborhood-hand-selected for its unique blend of privacy and nature. Bordered by mature trees and a seasonal creek, this setting ensures peace, beauty, and the rare assurance that no neighboring home will ever encroach upon your sanctuary. Thoughtfully designed with almost 1900 square feet of living space, the layout offers an ideal mix of openness and functionality. The grand entryway features artful alcoves, perfect for showcasing your favorite pieces, while the open-concept living area flows seamlessly into dining and kitchen spaces. Both the formal dining and eat-in breakfast area are currently used as offices, offering flexibility for your lifestyle. The kitchen comes fully equipped with black appliances, including gas stove, built-in microwave, dishwasher, and refrigerator - all of which remain. The primary suite offers a double vanity, soaking tub, separate shower, linen closet, and a spacious walk-in closet with built-in shelving and a rare third rack for seasonal storage. The gas fireplace (never used) and tall windows invite light and comfort, while the Mediterranean-inspired covered front porch sets a welcoming tone. Enjoy a fully fenced backyard, new upgraded roof (within the past year), three new doors including new front door, water softener, new two-inch blinds, disposal, outdoor faucet, and freshly cleaned carpets, vents, and ducts - just to name a few owner updates and upgrades. Home is more than a place, it's a lifestyle. Perfectly positioned on one of the largest and most private lots, it offers a rare sense of seclusion while remaining in town. It is the best of all worlds - a peaceful retreat that feels worlds away from anything else in the neighborhood.
More Details
Features
History
| Date | Event | Price | $/Sqft | Source |
|---|---|---|---|---|
| Price Changed | $286,000 -3.05% | $154 | Spirit Realty Group LLC | |
| Listed For Sale | $295,000 | $159 | Spirit Realty Group LLC |
Taxes
| Year | Annual Amount | Description |
|---|---|---|
| 2024 | $2,012 |
Nearby Schools
Elementary School Homer Elementary School | 0.2 miles away | PK - 05 | |
Elementary School Willard Elementary School | 1.9 miles away | 05 - 06 | |
High School Ada High School | 2.3 miles away | 09 - 12 |
