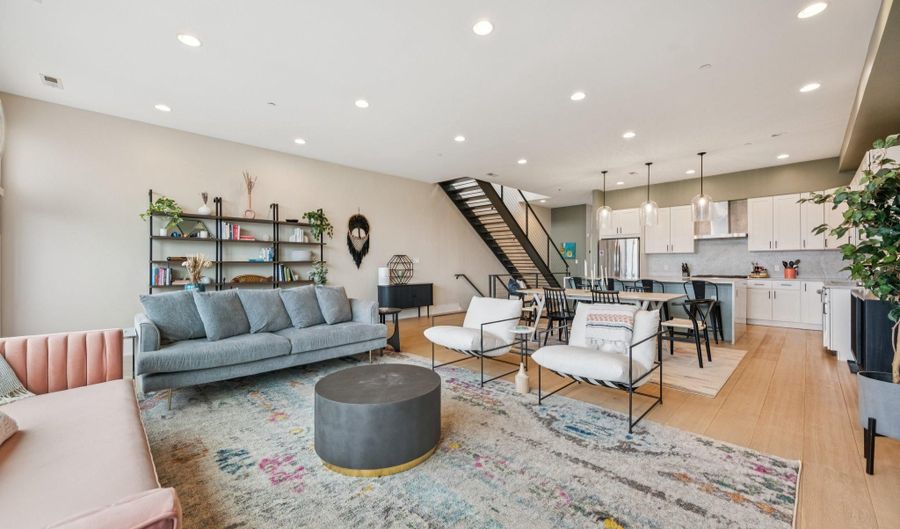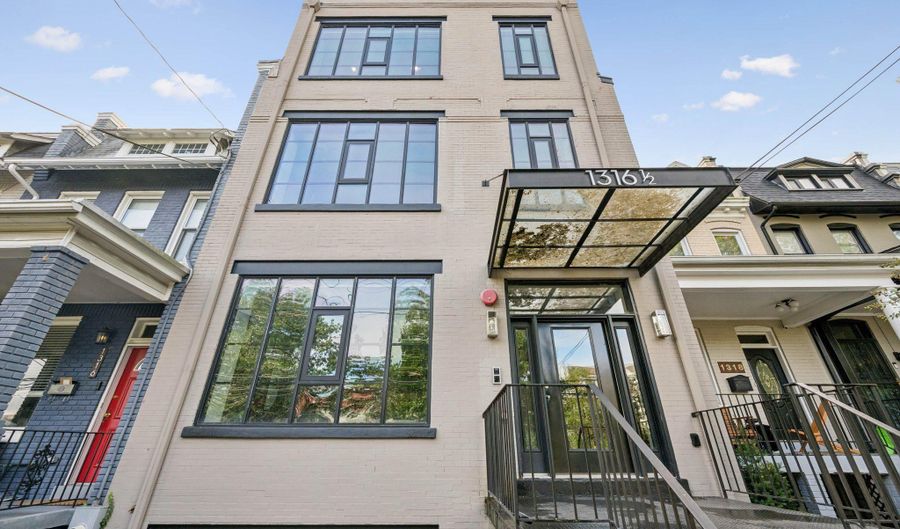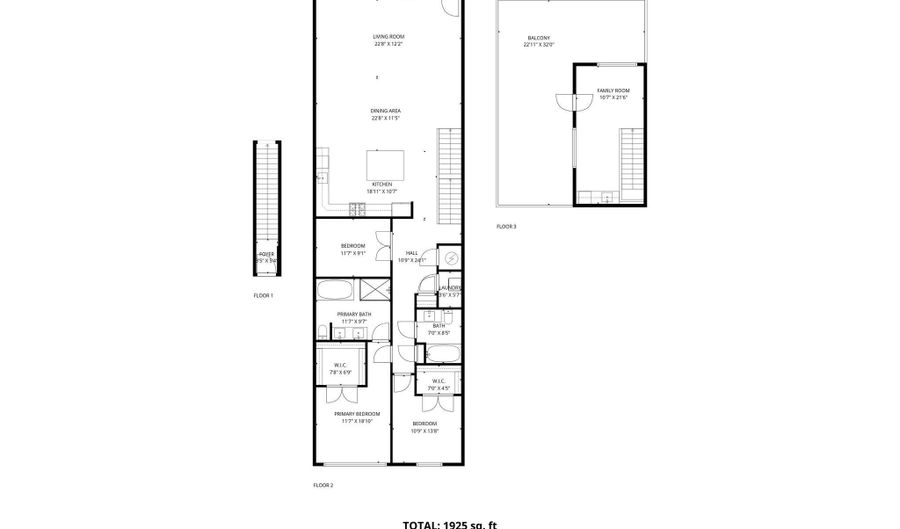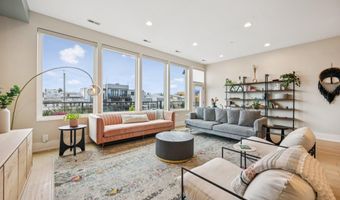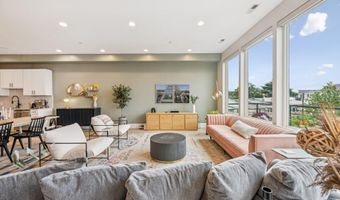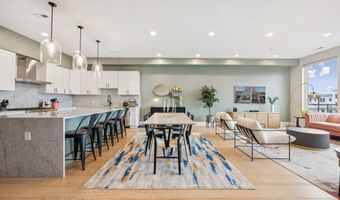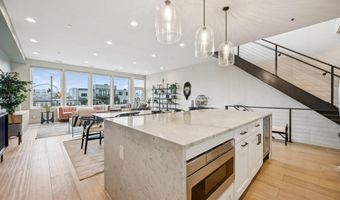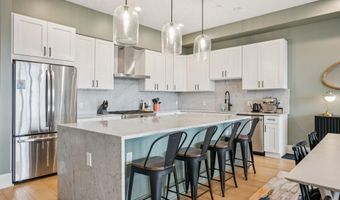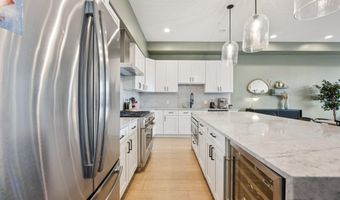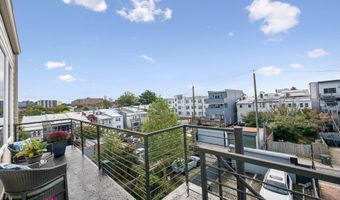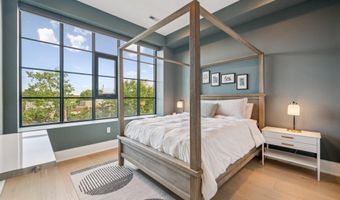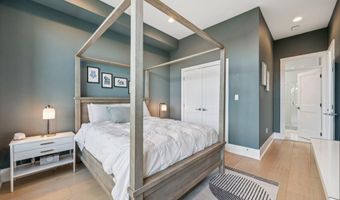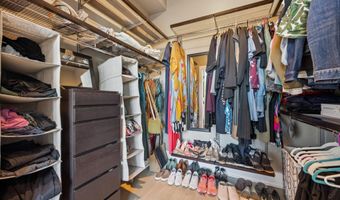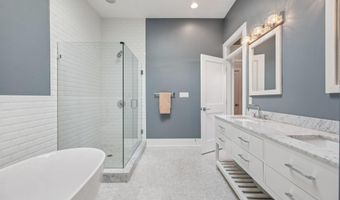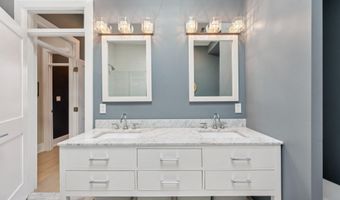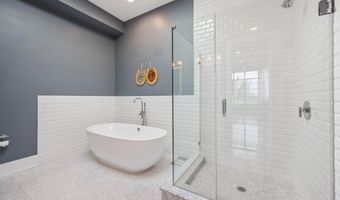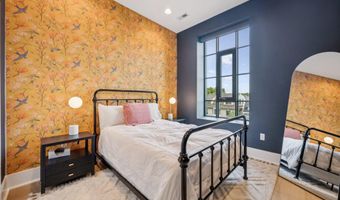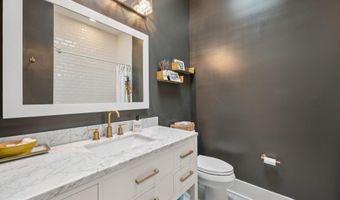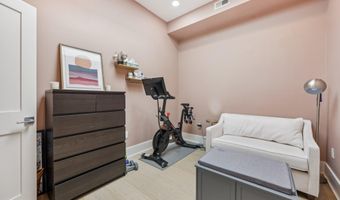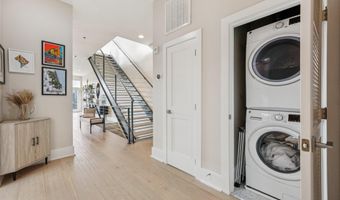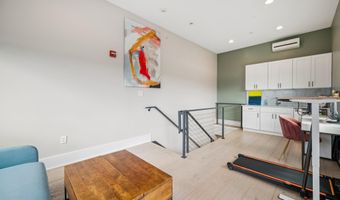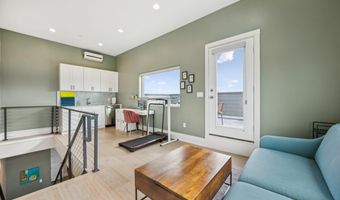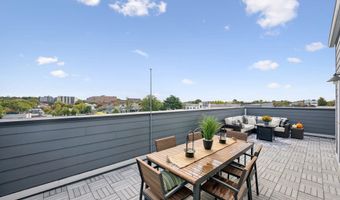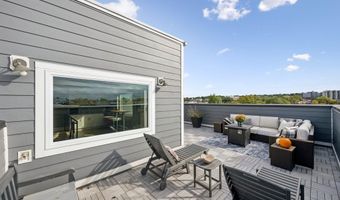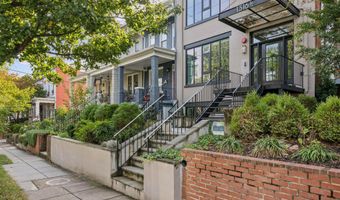1316 SHEPHERD St NW 4Washington, DC 20011
Snapshot
Description
Perched above the tree-lined streets of Petworth, this contemporary two-bedroom plus den, two-bath penthouse pairs elegant design with expansive private outdoor living. With a commanding presence, this 25-foot-wide home spans the top level of a boutique building fully renovated in 2016-offering both sophistication and privacy rarely found in the city. Inside, soaring ceilings, wide-plank French white oak floors, and oversized windows flood the open-concept living space with natural light. The Carrara marble kitchen is a showpiece in itself, featuring a massive island, six-burner gas range, and seamless flow into a gracious dining and living area that opens to a broad south-facing balcony-perfect for morning coffee or evening cocktails. The primary suite is a showstopper. The en-suite bathroom includes a glass enclosed stand up shower, soaking tub, and double vanities with plentiful storage. A huge walk-in closet completes the suite. A skylit den provides the ideal flex space for a home office, creative studio, or reading retreat. A generous guest bedroom and hall bathroom complete the main floor. Upstairs, the loft-level kitchenette and bonus room serves the impressive private rooftop deck with sweeping views in every direction. Whether hosting friends or unwinding under the stars, this one-of-a-kind space elevates everyday living. Thoughtful details throughout include custom walk-in closets, spa-like marble baths, keyless entry, Nest thermostat and smoke detectors, wine fridge, and motorized window treatments for effortless comfort. One secure parking space with optional EV charger conveys. With a Walk Score of 94, you're moments from Metro, shopping, and Petworth's beloved dining destinations-Little Coco's, San Matteo, Timber Pizza, Honeymoon Chicken, and Buna Coffehouse. Refined yet inviting, this luxury penthouse stands above the rest-inside and out. **All square footage figures are approximate and derived from a third-party source; listing agent and seller make no representation as to accuracy and advise buyer to verify.
More Details
Features
History
| Date | Event | Price | $/Sqft | Source |
|---|---|---|---|---|
| Listed For Sale | $1,100,000 | $571 | Compass |
Taxes
| Year | Annual Amount | Description |
|---|---|---|
| $7,153 |
Nearby Schools
Elementary School Powell Elementary School | 0.1 miles away | PK - 08 | |
Pre-Kindergarten Bridges Pcs | 0.1 miles away | PK - PK | |
Elementary, Middle & High School Sharpe Health School | 0.2 miles away | PK - 12 |
