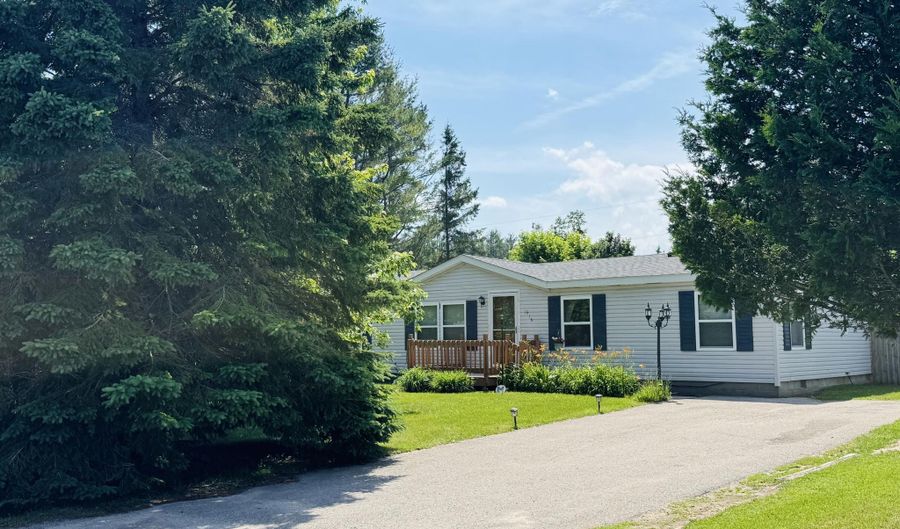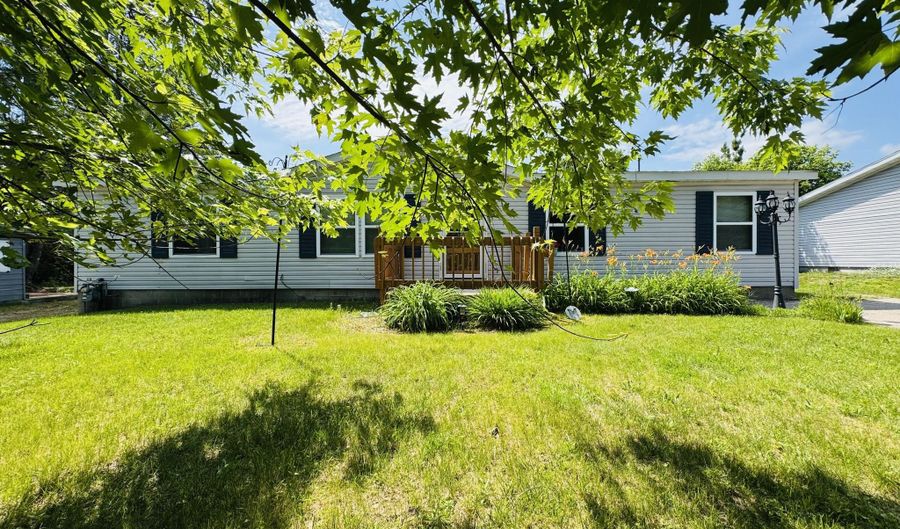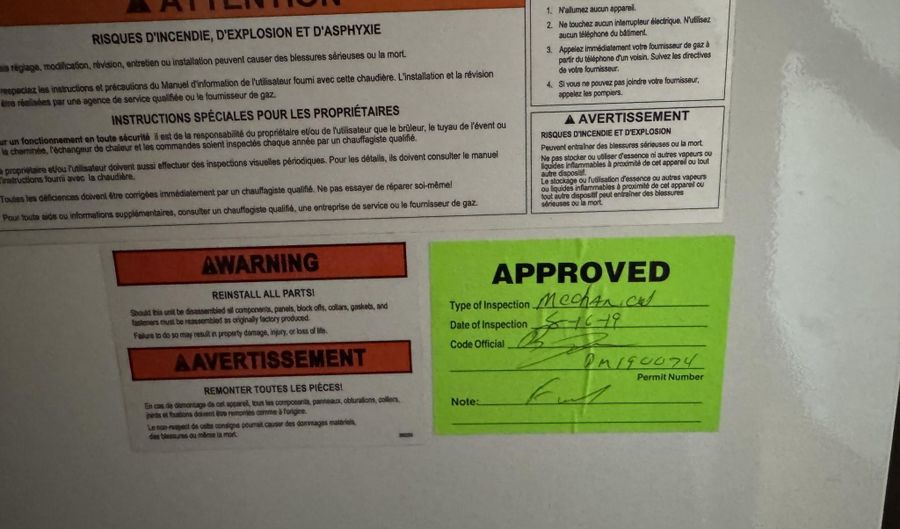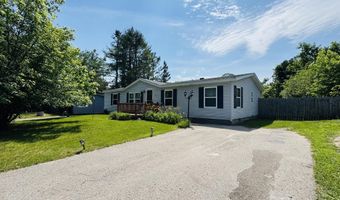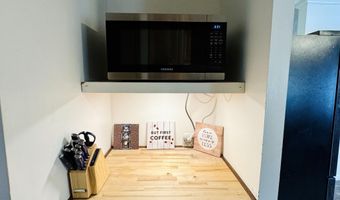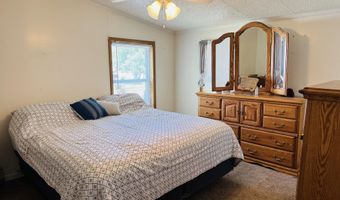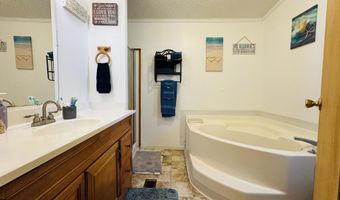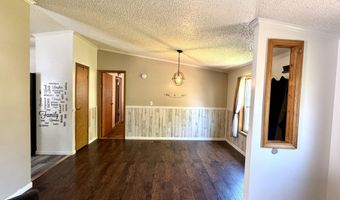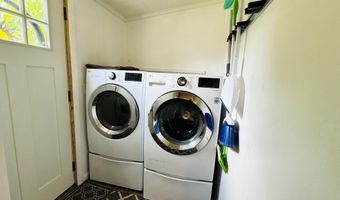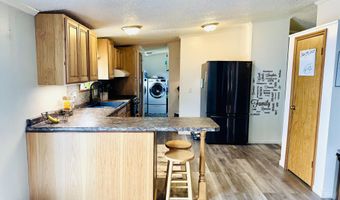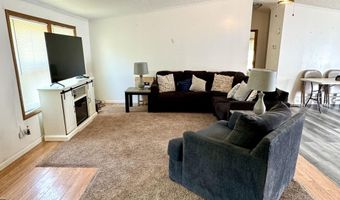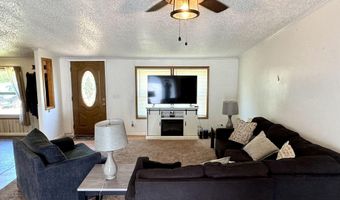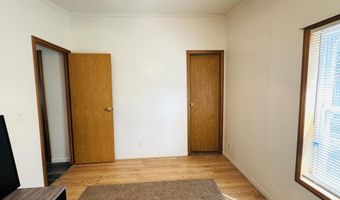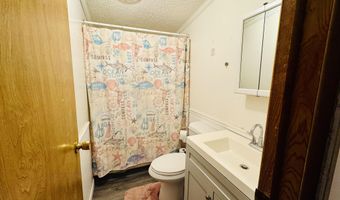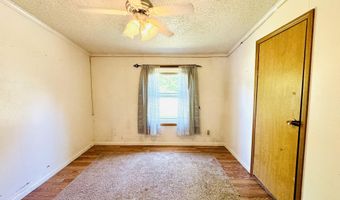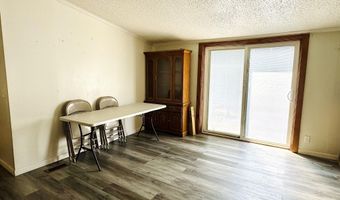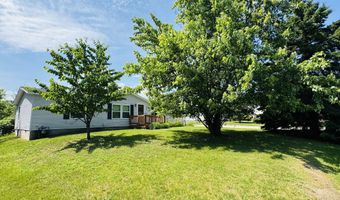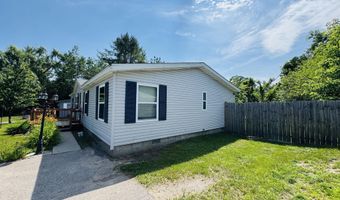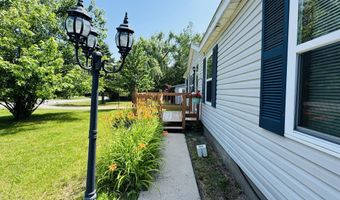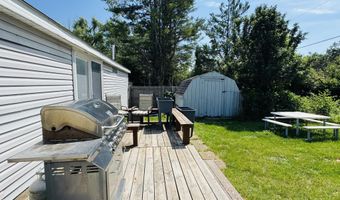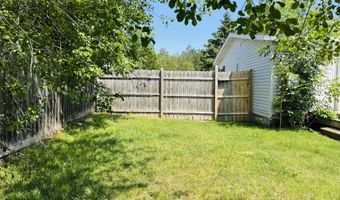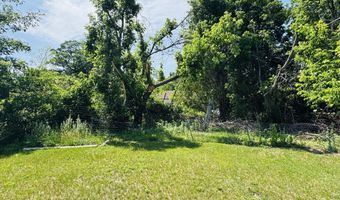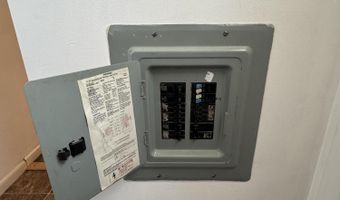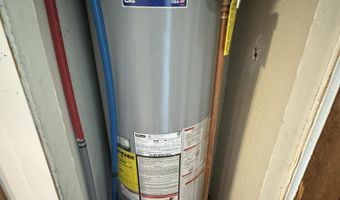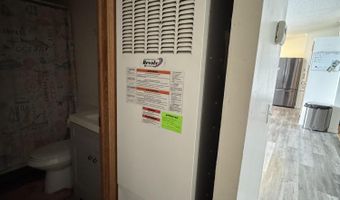1315 Sheridan Dr Alpena, MI 49707
Snapshot
Description
Move-In Ready 3 Bedroom, 2 Bathroom Ranch Style that is close to town! This adorable home offers comfortable living with a modern touch. Featuring 3 spacious bedrooms and 2 full bathrooms, this home has seen several updates in the last 6 years, making it truly move-in ready. The open floor plan creates a bright and welcoming atmosphere, while the custom coffee bar adds both style and convenience-perfect for your morning routine or entertaining guests. Enjoy the comfort of central air and the added privacy of a fully fenced-in backyard. Located just minutes from town, you'll have easy access to shopping, dining, and everyday essentials.
More Details
Features
History
| Date | Event | Price | $/Sqft | Source |
|---|---|---|---|---|
| Price Changed | $179,900 -1.42% | $128 | Forty Five North Real Estate | |
| Listed For Sale | $182,500 | $130 | Forty Five North Real Estate |
Taxes
| Year | Annual Amount | Description |
|---|---|---|
| $0 | HIGHVIEW SUB LOT 47 |
Nearby Schools
Elementary School Bingham Academy | 1.5 miles away | KG - 06 | |
Junior High School Thunder Bay Junior High School | 1.5 miles away | 07 - 08 | |
High School Alpena High School | 1.7 miles away | 09 - 12 |
