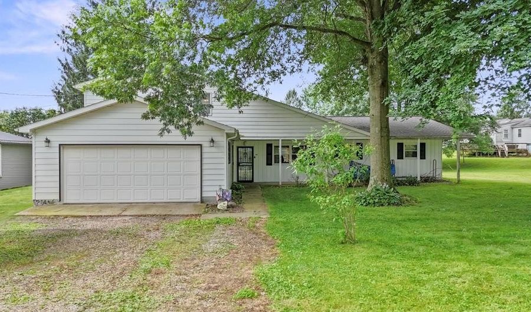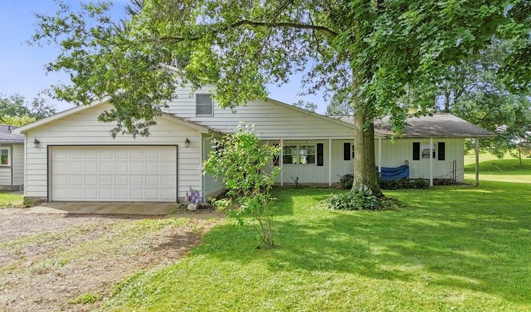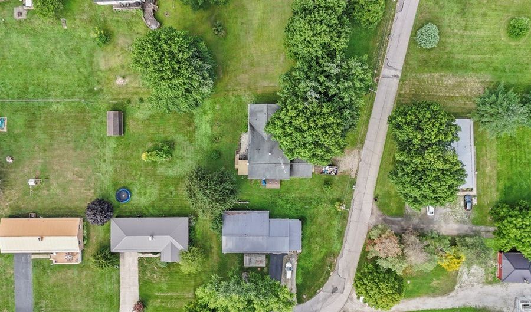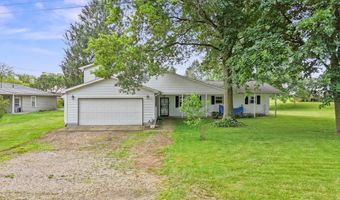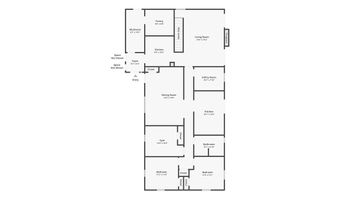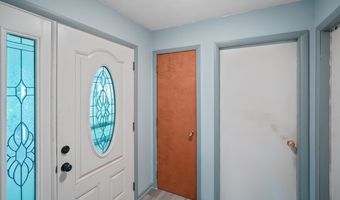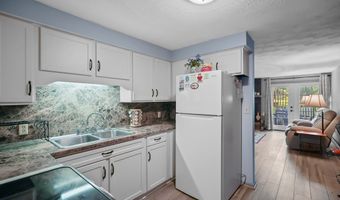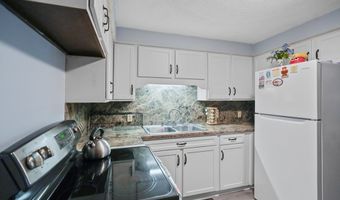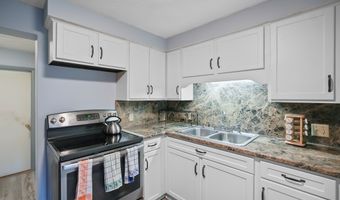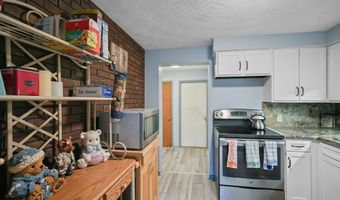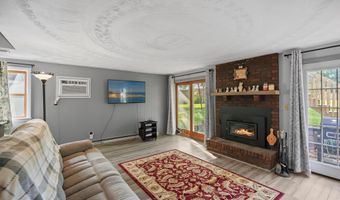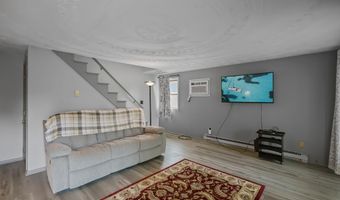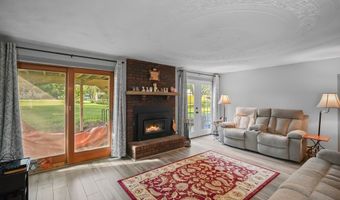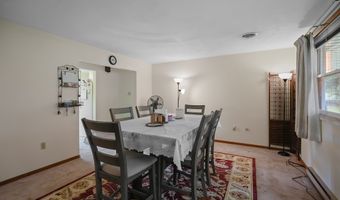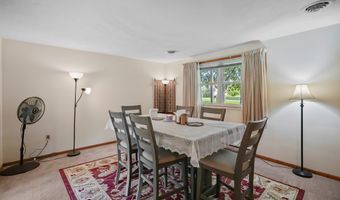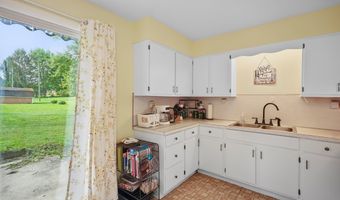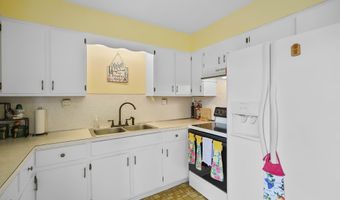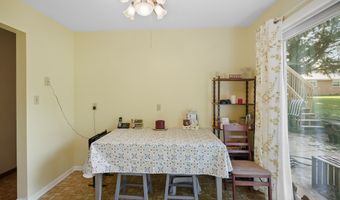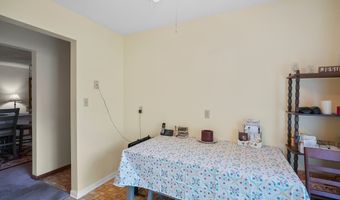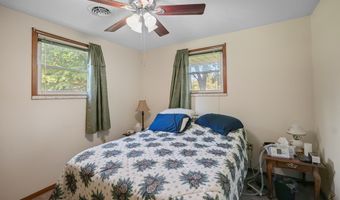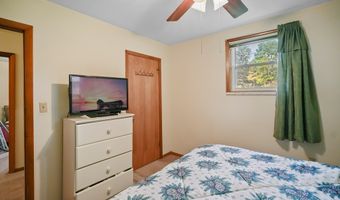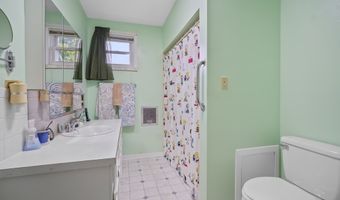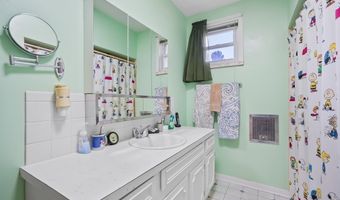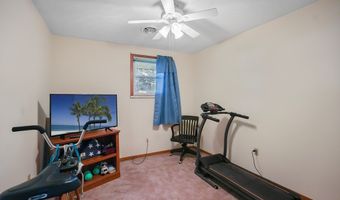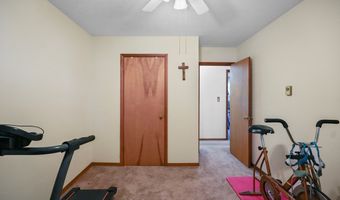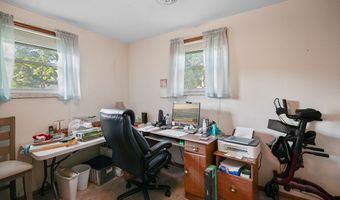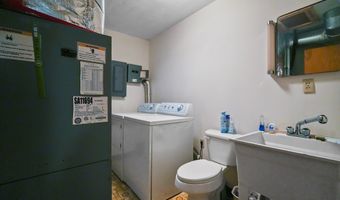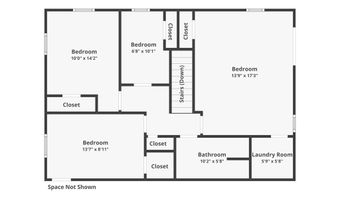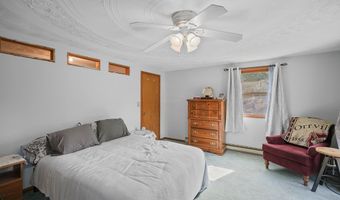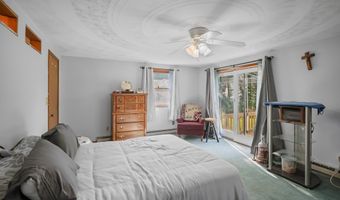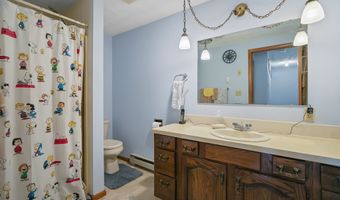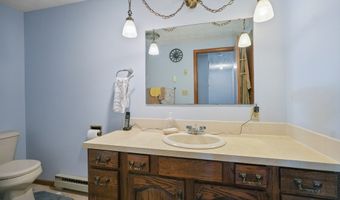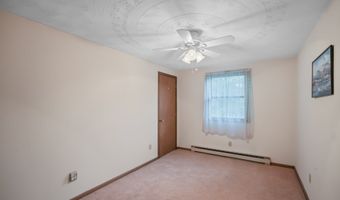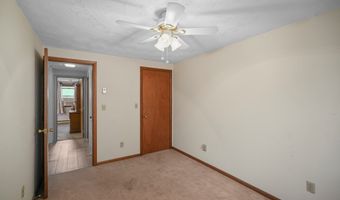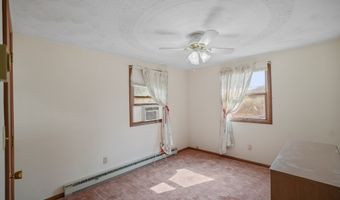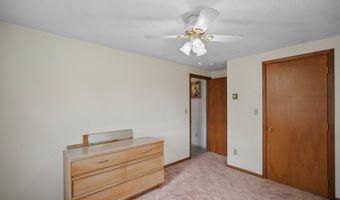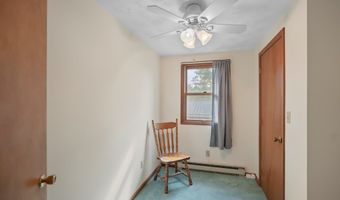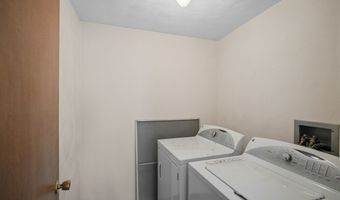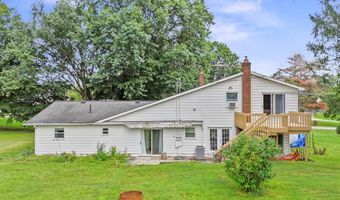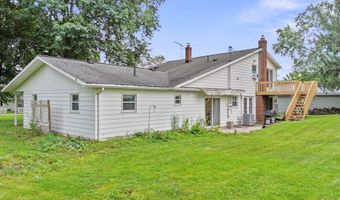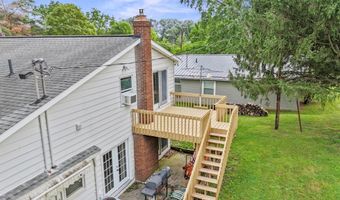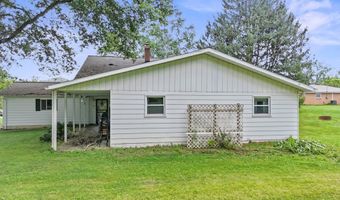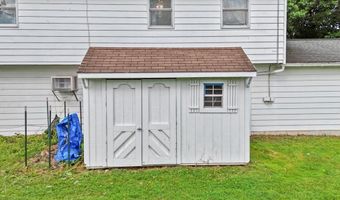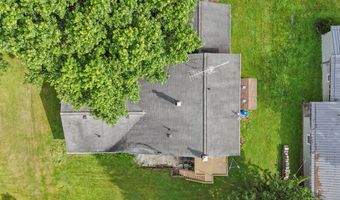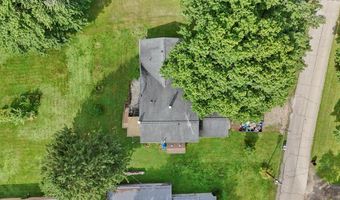1315 Lake Dr Ashland, OH 44805
Price
$214,900
Listed On
Type
For Sale
Status
Active
7 Beds
3 Bath
2602 sqft
Asking $214,900
Snapshot
Type
For Sale
Category
Purchase
Property Type
Residential
Property Subtype
Single Family Residence
MLS Number
9067688
Parcel Number
A03-094-0-0044-00
Property Sqft
2,602 sqft
Lot Size
Year Built
1968
Year Updated
Bedrooms
7
Bathrooms
3
Full Bathrooms
2
3/4 Bathrooms
0
Half Bathrooms
1
Quarter Bathrooms
0
Lot Size (in sqft)
-
Price Low
-
Room Count
10
Building Unit Count
-
Condo Floor Number
-
Number of Buildings
-
Number of Floors
0
Parking Spaces
2
Location Directions
Head west on W Main St toward Claremont Ave. Turn right onto Cottage St. At the traffic circle, continue straight onto US-250 W. Turn right toward Lake Dr. Turn right onto Lake Dr. Destination will be on the right.
Franchise Affiliation
Keller Williams Realty
Special Listing Conditions
Auction
Bankruptcy Property
HUD Owned
In Foreclosure
Notice Of Default
Probate Listing
Real Estate Owned
Short Sale
Third Party Approval
Description
Rare opportunity in Crestview Local Schools—this spacious 7-bedroom, 2.5-bath home is truly one of a kind! Yes, 7 bedrooms! With ample space and a flexible layout, this property offers the potential to be converted into a duplex or used as it was previously—as the perfect setup for a mother-in-law suite. Whether you're looking for multi-generational living, rental potential, or just room to spread out, the possibilities are endless. A must-see for anyone seeking space and versatility! PLEASE ALLOW 48 HOURS for response to any offers
More Details
MLS Name
Mansfield Association of Realtors
Source
ListHub
MLS Number
9067688
URL
MLS ID
MBOROH
Virtual Tour
PARTICIPANT
Name
Tracy Jones
Primary Phone
(419) 612-8248
Key
3YD-MBOROH-109_2
Email
tracy@thetracyjonesteam.com
BROKER
Name
Keller Williams Elevate
Phone
(440) 572-1200
OFFICE
Name
Keller Williams Elevate
Phone
(440) 572-1200
Copyright © 2025 Mansfield Association of Realtors. All rights reserved. All information provided by the listing agent/broker is deemed reliable but is not guaranteed and should be independently verified.
Features
Basement
Dock
Elevator
Fireplace
Greenhouse
Hot Tub Spa
New Construction
Pool
Sauna
Sports Court
Waterfront
Architectural Style
Other
Construction Materials
Vinyl Siding
Cooling
Central Air
Exterior
Shed
Other-see Remarks
Heating
Baseboard
Fireplace(s)
Forced Air
Other Structures
Packing Shed
See Remarks
Shed(s)
Parking
Garage
Garage - Attached
Roof
Composition
Rooms
Bathroom 1
Bathroom 2
Bathroom 3
Bedroom 1
Bedroom 2
Bedroom 3
Bedroom 4
Bedroom 5
Dining Room
Family Room
Great Room
Kitchen
Living Room
History
| Date | Event | Price | $/Sqft | Source |
|---|---|---|---|---|
| Price Changed | $214,900 -2.27% | $83 | Keller Williams Elevate | |
| Listed For Sale | $219,900 | $85 | Keller Williams Elevate |
Taxes
| Year | Annual Amount | Description |
|---|---|---|
| $1,988 |
Nearby Schools
Elementary School Edison Elementary School | 5.3 miles away | KG - 06 | |
Elementary School Crestview Elementary School | 5.2 miles away | PK - 03 | |
High School Crestview High School | 5.2 miles away | 09 - 12 |
Get more info on 1315 Lake Dr, Ashland, OH 44805
By pressing request info, you agree that Residential and real estate professionals may contact you via phone/text about your inquiry, which may involve the use of automated means.
By pressing request info, you agree that Residential and real estate professionals may contact you via phone/text about your inquiry, which may involve the use of automated means.
