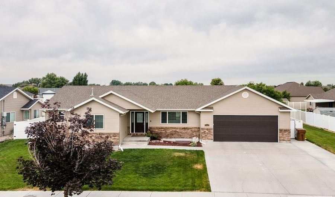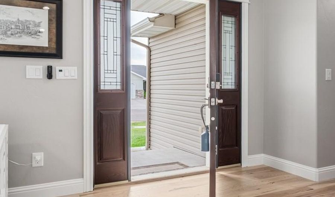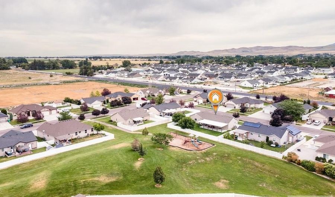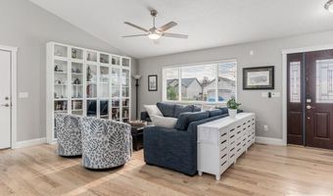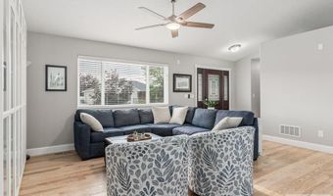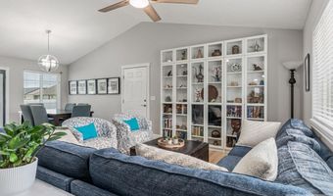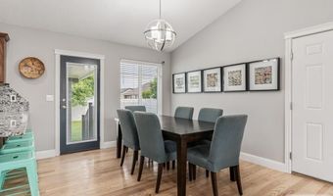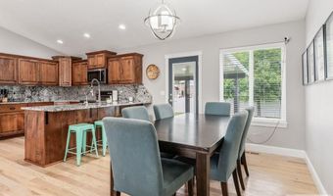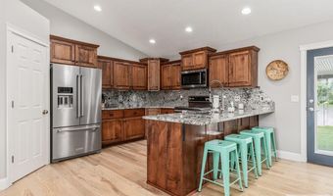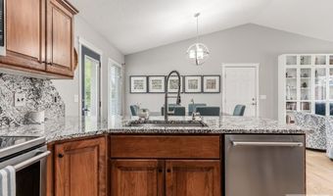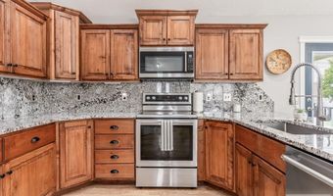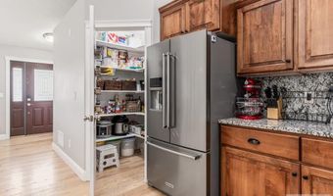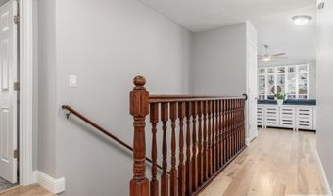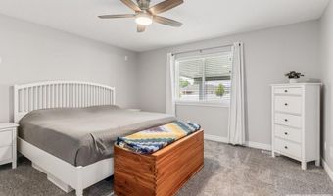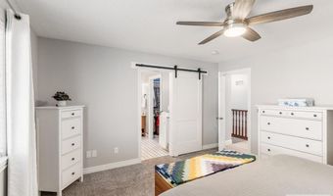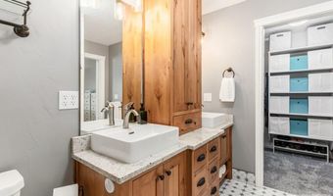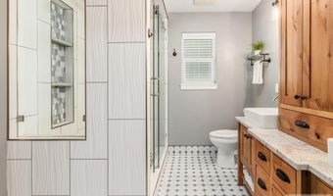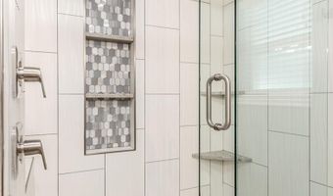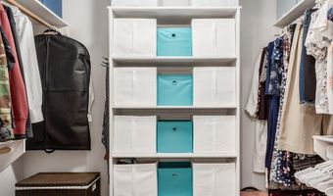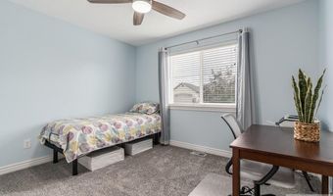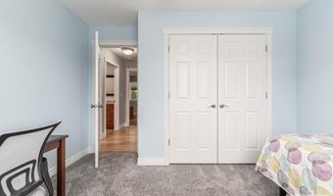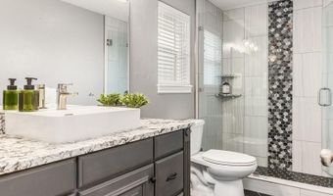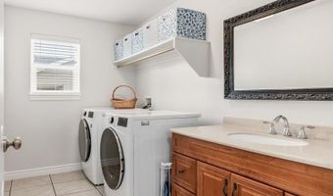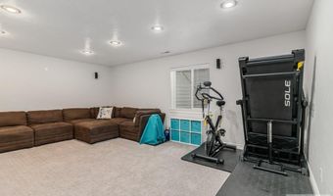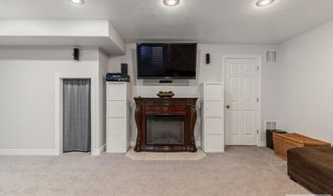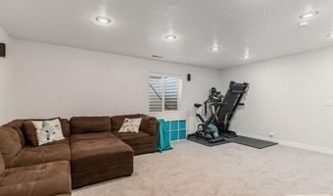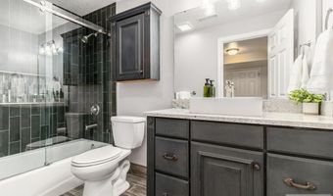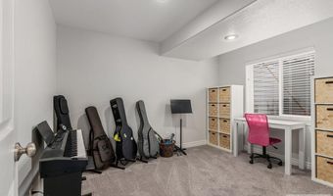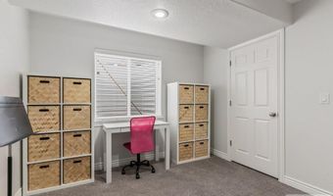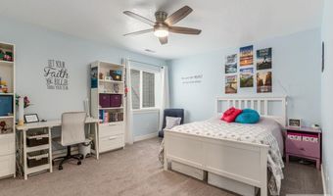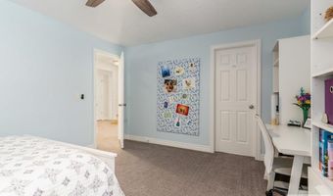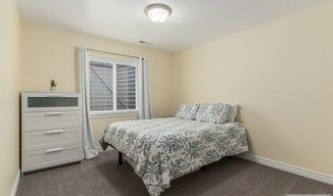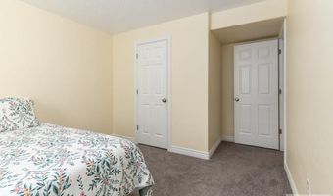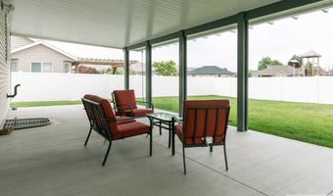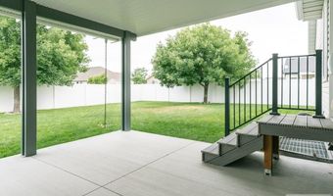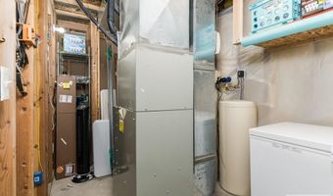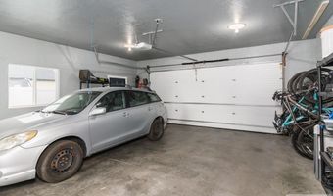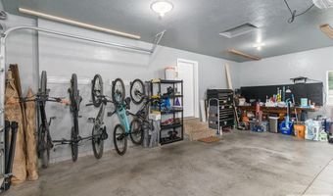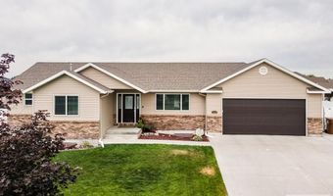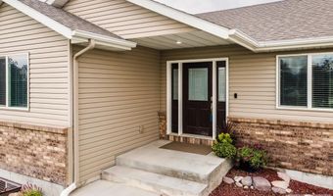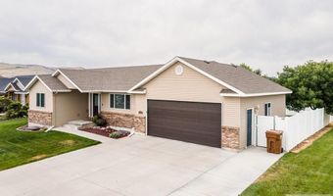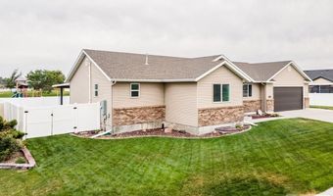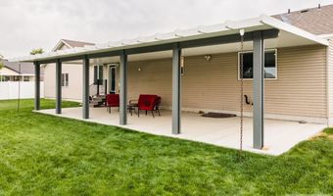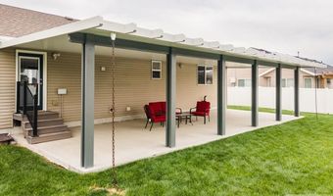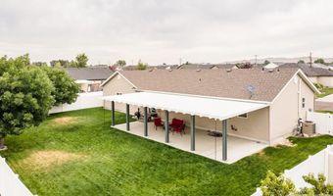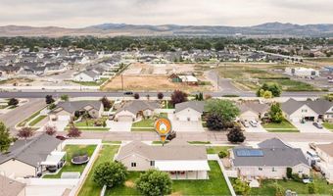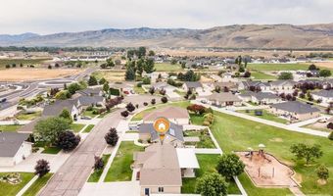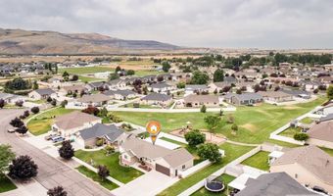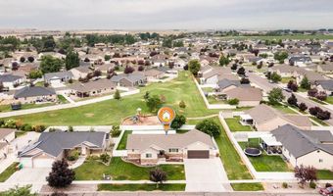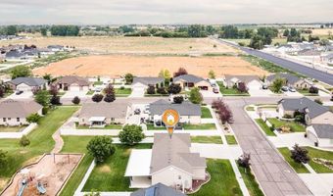1314 Jena Dr Chubbuck, ID 83202
Price
$459,900
Listed On
Type
For Sale
Status
Pending
5 Beds
3 Bath
2632 sqft
Asking $459,900
Snapshot
Type
For Sale
Category
Purchase
Property Type
Residential
Property Subtype
Single Family Residence
MLS Number
2178464
Parcel Number
RCSU40001500
Property Sqft
2,632 sqft
Lot Size
0.23 acres
Year Built
2008
Year Updated
Bedrooms
5
Bathrooms
3
Full Bathrooms
3
3/4 Bathrooms
0
Half Bathrooms
0
Quarter Bathrooms
0
Lot Size (in sqft)
10,018.8
Price Low
-
Room Count
-
Building Unit Count
-
Condo Floor Number
-
Number of Buildings
-
Number of Floors
0
Parking Spaces
2
Legal Description
S5-T6S-R34E Lot 5 Block 1 Sunset West Div 4
Subdivision Name
Sunset West-ban
Special Listing Conditions
Auction
Bankruptcy Property
HUD Owned
In Foreclosure
Notice Of Default
Probate Listing
Real Estate Owned
Short Sale
Third Party Approval
Description
Turnkey move in ready on this beautiful ranch style home with desirable open floor plan with updated flooring, paint, solid surface counter tops. As soon as you enter thru the front door you will fall in love with the openness and cozy feeling of vaulted ceilings, hardwood floors and inviting kitchen. This home has large bedrooms, huge main floor laundry room, oversized primary room and suite with gorgeous tile work in the shower. The basement is fully finished with 3 large rooms and bathroom and all with updated paint and flooring. The TV and Surround system will stay for the new owners. The furnace has a whole home humidifier built into it as well as central a/c, water softener and radon mitigation system.
More Details
MLS Name
Snake River Regional MLS
Source
ListHub
MLS Number
2178464
URL
MLS ID
SNRMLSID
Virtual Tour
PARTICIPANT
Name
John Adams
Primary Phone
(208) 233-6821
Key
3YD-SNRMLSID-1009_9708
Email
jadams@gatecityrealestate.com
BROKER
Name
Gate City Real Estate
Phone
(208) 233-6821
OFFICE
Name
Gate City Real Estate
Phone
(208) 233-6821
Copyright © 2025 Snake River Regional MLS. All rights reserved. All information provided by the listing agent/broker is deemed reliable but is not guaranteed and should be independently verified.
Features
Basement
Dock
Elevator
Fireplace
Greenhouse
Hot Tub Spa
New Construction
Pool
Sauna
Sports Court
Waterfront
Appliances
Dishwasher
Garbage Disposer
Microwave
Range
Refrigerator
Washer
Water - Softener
Architectural Style
Other
Construction Materials
Brick
Frame
Vinyl Siding
Cooling
Central Air
Exterior
Established Lawn
Many Trees
Sprinkler-auto
Sprinkler System Full
Level
Low Traffic
Near Park
Heating
Forced Air
Natural Gas
Interior
Attic
Master Downstairs
Master Bath
Pantry
Ceiling Fan(s)
Garage Door Opener
New Paint-full
Vaulted Ceiling(s)
Walk-in Closet(s)
Granite Counters
Other Structures
Packing Shed
Shed(s)
Parking
Garage
Rooms
Bathroom 1
Bathroom 2
Bathroom 3
Bedroom 1
Bedroom 2
Bedroom 3
Bedroom 4
Bedroom 5
History
| Date | Event | Price | $/Sqft | Source |
|---|---|---|---|---|
| Listed For Sale | $459,900 | $175 | Gate City Real Estate |
Taxes
| Year | Annual Amount | Description |
|---|---|---|
| 2024 | $3,011 |
Nearby Schools
Get more info on 1314 Jena Dr, Chubbuck, ID 83202
By pressing request info, you agree that Residential and real estate professionals may contact you via phone/text about your inquiry, which may involve the use of automated means.
By pressing request info, you agree that Residential and real estate professionals may contact you via phone/text about your inquiry, which may involve the use of automated means.
