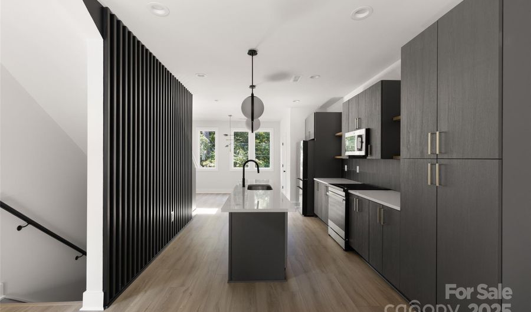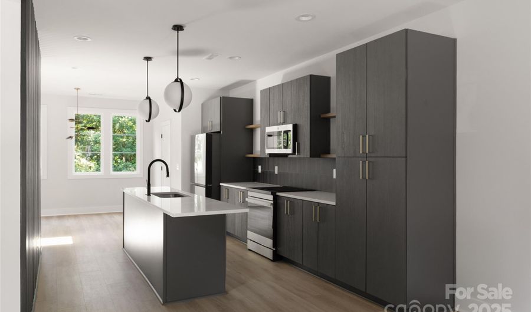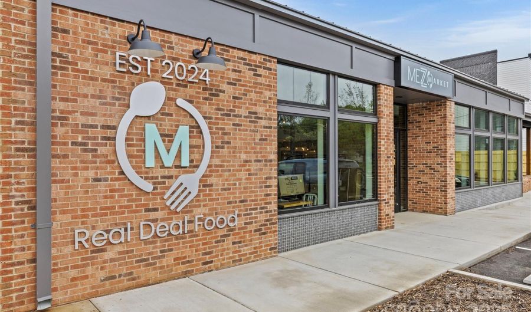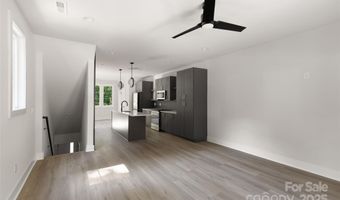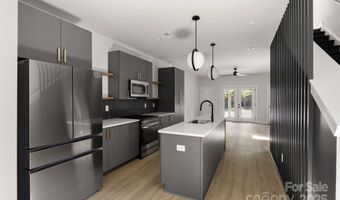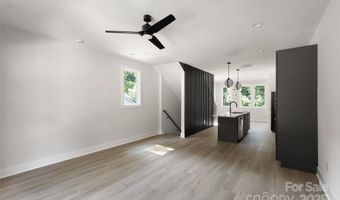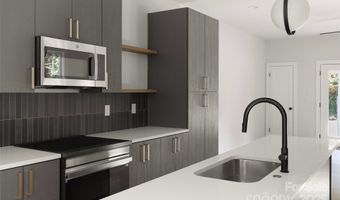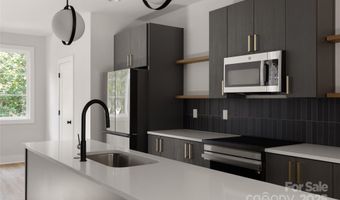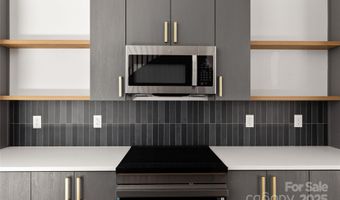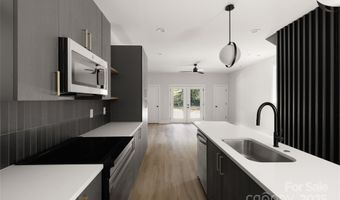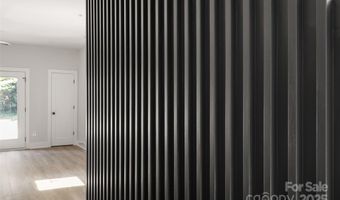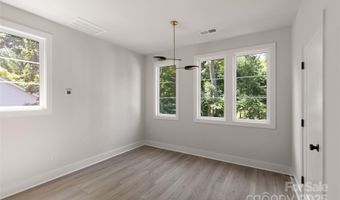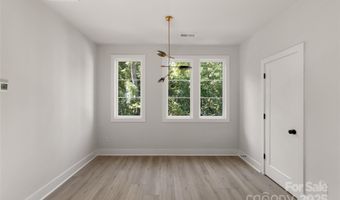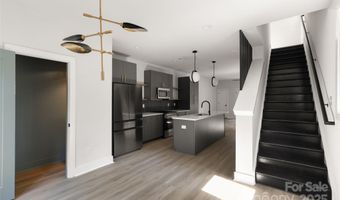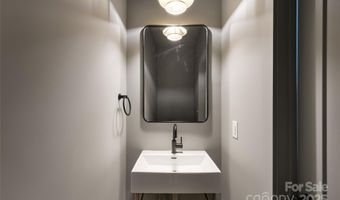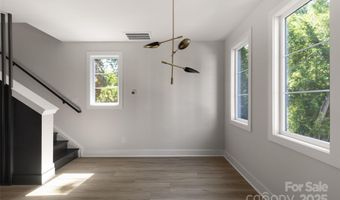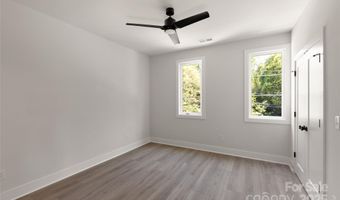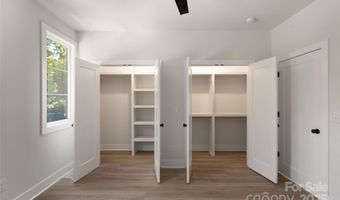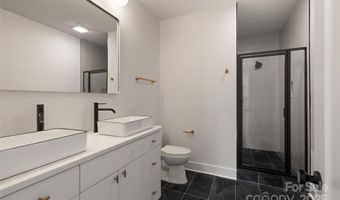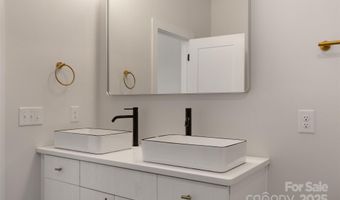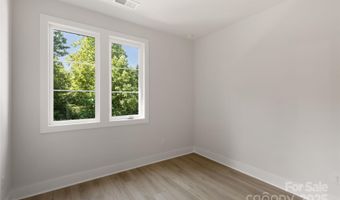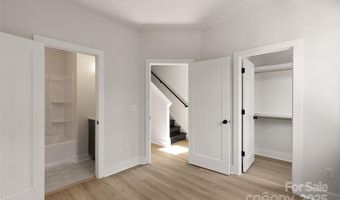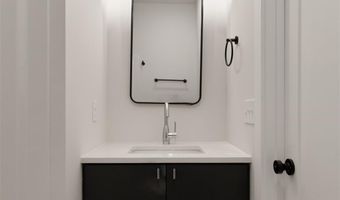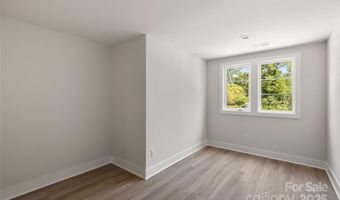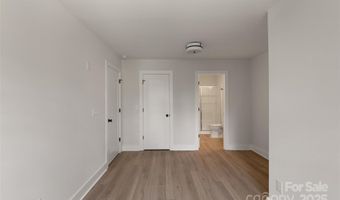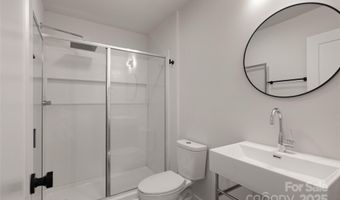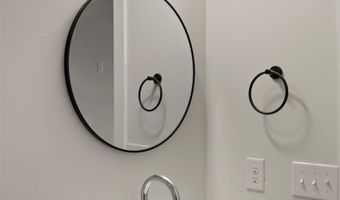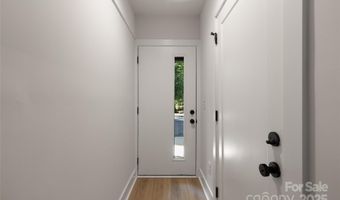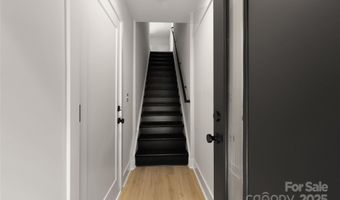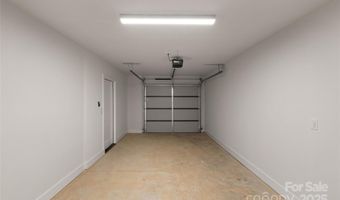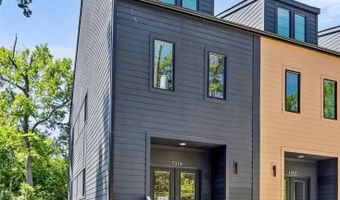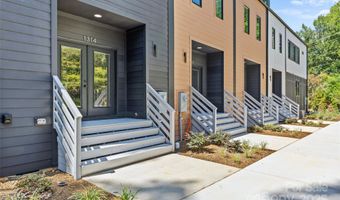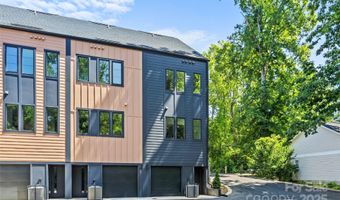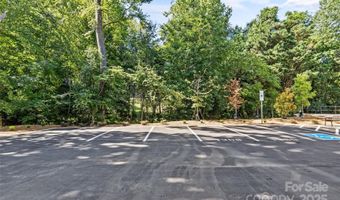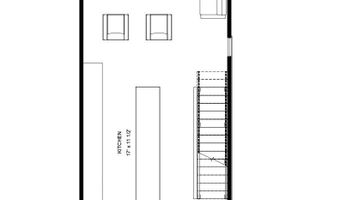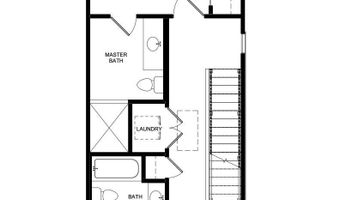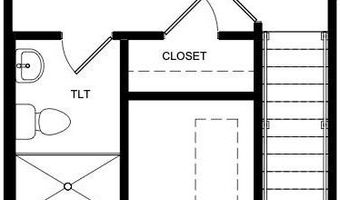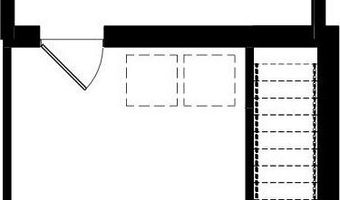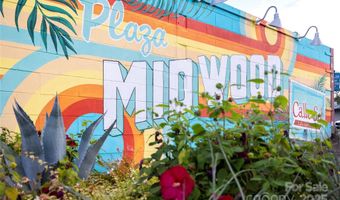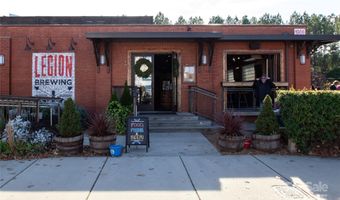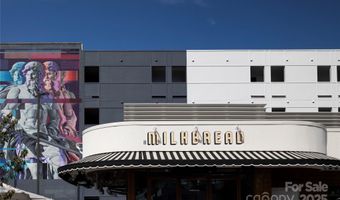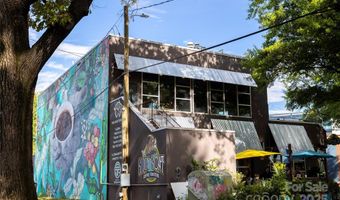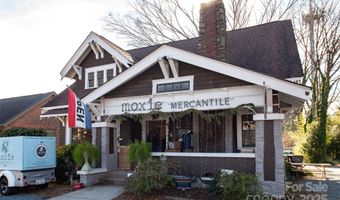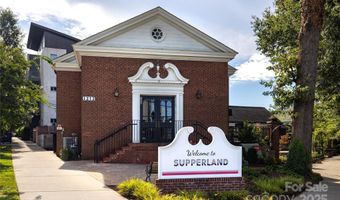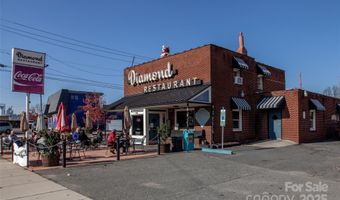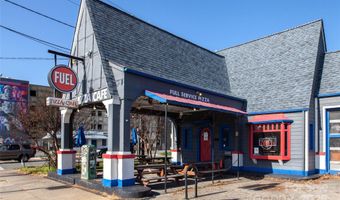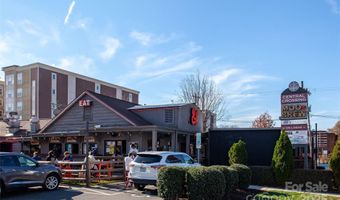1314 Carolyn Dr Charlotte, NC 28205
Snapshot
Description
Welcome to 1314 Carolyn Drive at Bishop at Briar Creek, a modern enclave of vernacular townhomes in the heart of 28205. This end unit has been thoughtfully designed with 1,776 sq ft of living space, and blends style and function. The open-concept layout is flooded with natural light and seamlessly connects the living, dining, and kitchen areas. A chef's delight, the kitchen features modern appliances w/an induction stove, gorgeous lighting, and generous counter space-ideal for cooking or entertaining. Perfectly located just 1.5 miles from the heart of Plaza Midwood, 4 miles to Optimist Hall and NoDa, 2.5 miles to Novant, and under 5 miles to Atrium and Uptown. Live close to Charlotte's best shopping, dining, and entertainment. With no rental restrictions, this home also presents a fantastic investment opportunity. Enjoy $10K in SELLER CREDIT now available! Plus, take advantage of 100% LTV financing with no PMI and up to $20K in closing cost assistance. Ask your agent for full details!
More Details
Features
History
| Date | Event | Price | $/Sqft | Source |
|---|---|---|---|---|
| Listed For Sale | $550,000 | $310 | COMPASS |
Taxes
| Year | Annual Amount | Description |
|---|---|---|
| $0 | L9 M72-909 |
Nearby Schools
Elementary School Merry Oaks Elementary | 0.7 miles away | KG - 05 | |
Elementary School Chantilly Montessori | 0.7 miles away | PK - 04 | |
Middle School Eastway Middle | 0.7 miles away | 06 - 08 |
