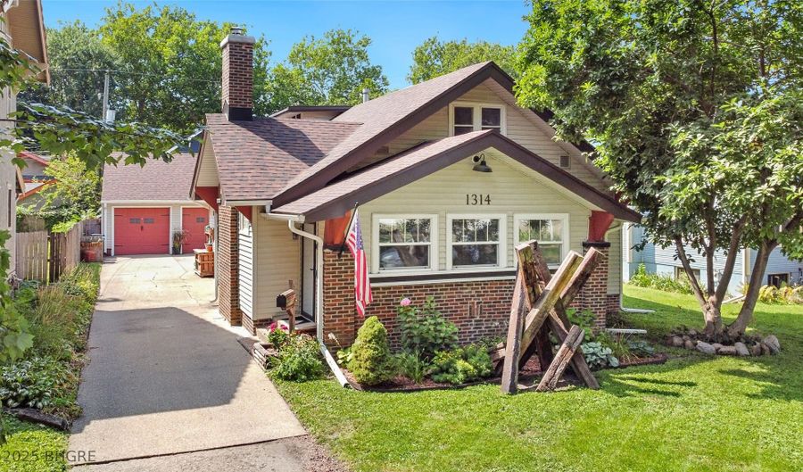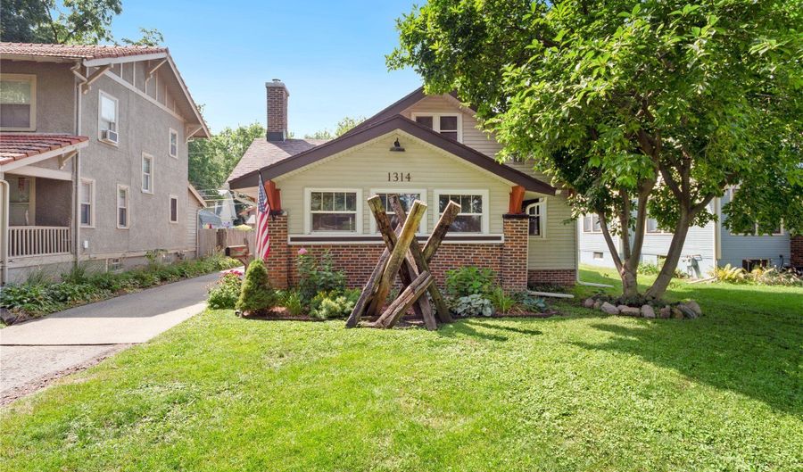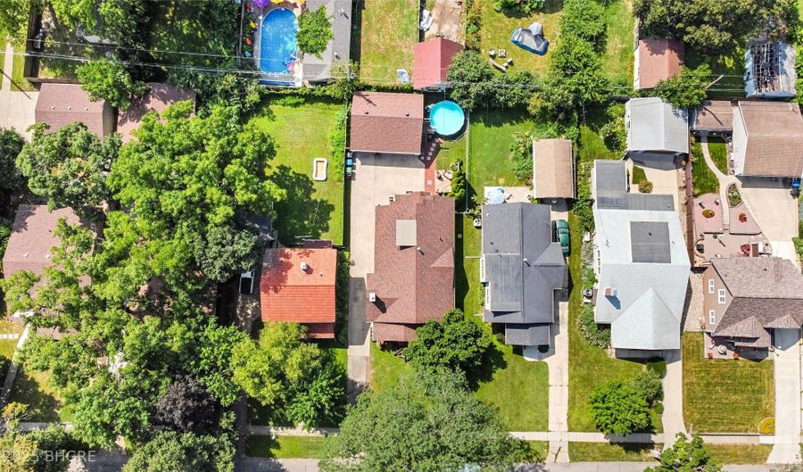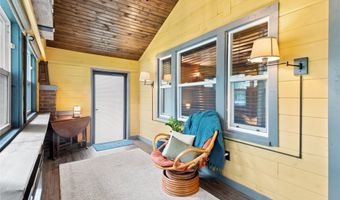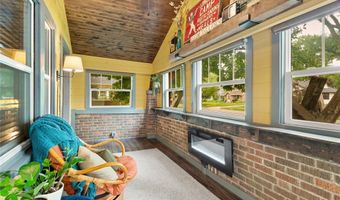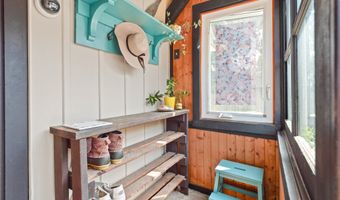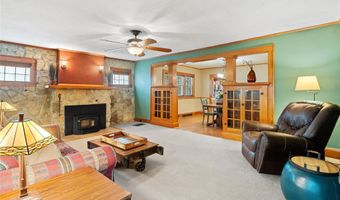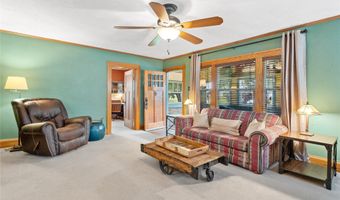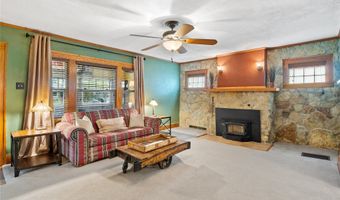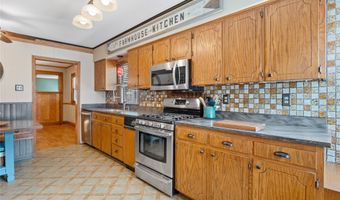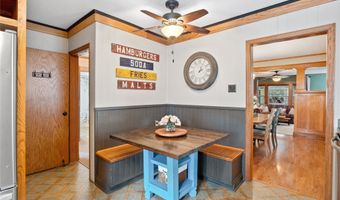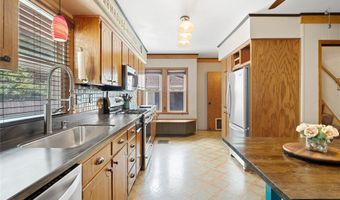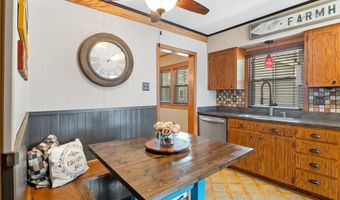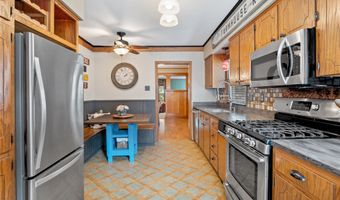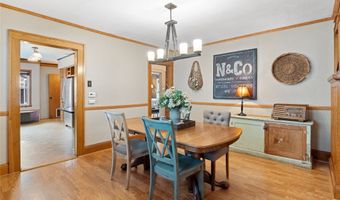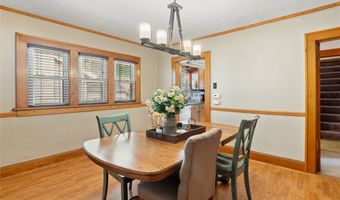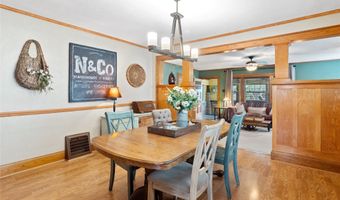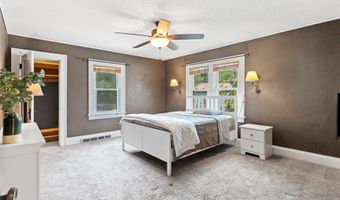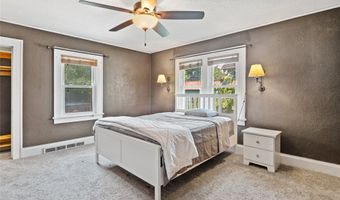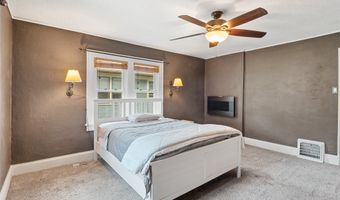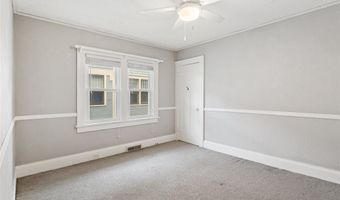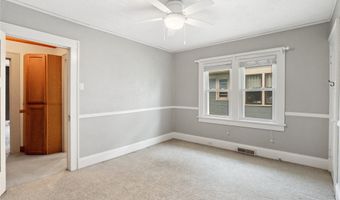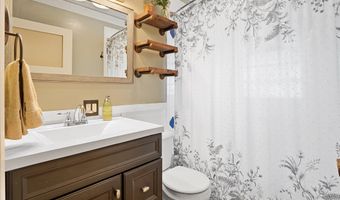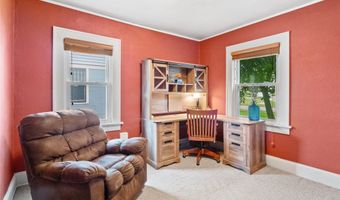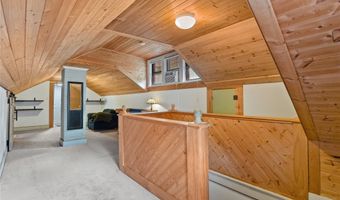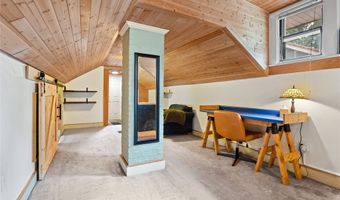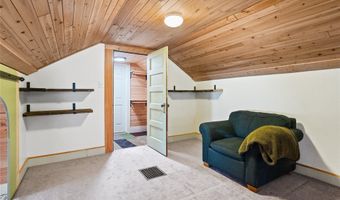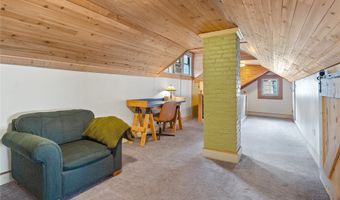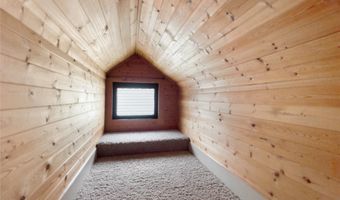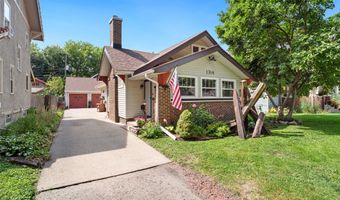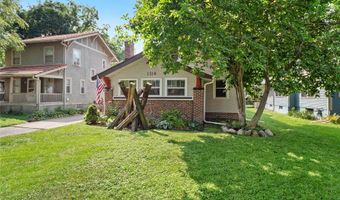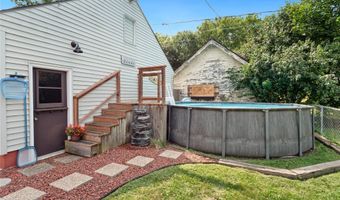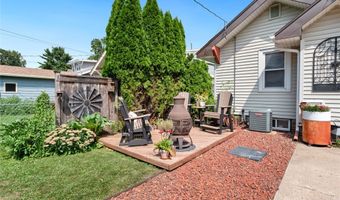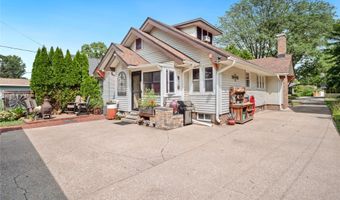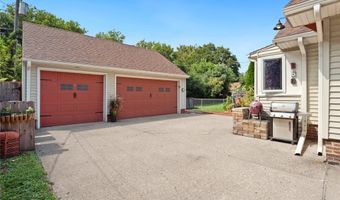1314 44th St Des Moines, IA 50311
Snapshot
Description
Fall in love with the charm and character of this beautiful 4-bedroom Craftsman-style home. From the moment you step inside, the original woodwork and spacious design make you feel right at home. The large living room, highlighted by a stunning stone fireplace wall, is the perfect place to gather with family and friends. The large dining room flows into a thoughtful kitchen with abundant cabinets, countertops, pantry, and a cozy banquette seating area. An enclosed 4-seasons front porch w/ fireplace offers a welcoming spot to relax all year long. The main floor features a large primary bedroom, two additional bedrooms (one perfect as an office), and a full bath. Upstairs, you'll find another finished bedroom with cedar closet plus a bonus room that could serve as storage, a future bath, or even a 5th bedroom. The spacious basement includes laundry, an additional bathroom space, and plenty of storage. Outside, a heated 3-car garage with lofted storage is a rare bonus. Ideally located near Waveland Golf Course and the heart of Beaverdale, this home has been lovingly cared for over the years-preserving its original beauty while ensuring thoughtful updates and maintenance. A perfect blend of history, comfort, and convenience, this home is ready to begin its next chapter with you. Certified Pre-Owned Home - this home has been pre-inspected and comes with a 13 Mo HWA Platinum Home Warranty included.
More Details
Features
History
| Date | Event | Price | $/Sqft | Source |
|---|---|---|---|---|
| Listed For Sale | $340,000 | $193 | BH&G Real Estate Innovations |
Taxes
| Year | Annual Amount | Description |
|---|---|---|
| 2025 | $5,237 | LOT 40 HOMELAND PLACE |
Nearby Schools
Elementary School Perkins Elementary School | 0.3 miles away | PK - 05 | |
Elementary School Hubbell Elementary | 0.7 miles away | KG - 05 | |
High School Roosevelt High School | 0.8 miles away | 09 - 12 |
