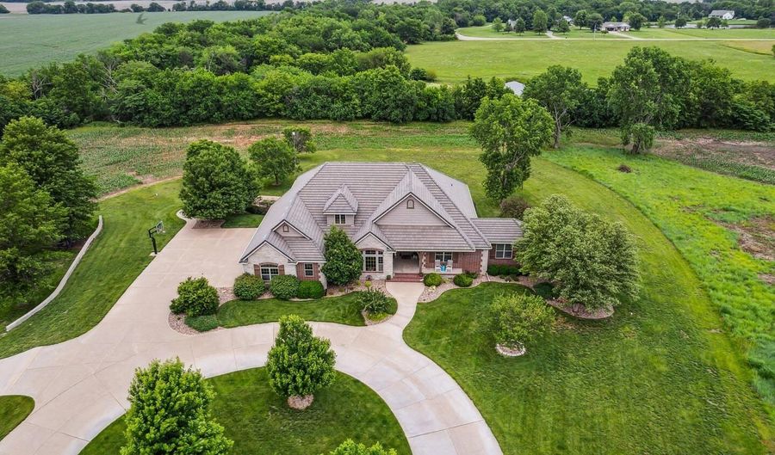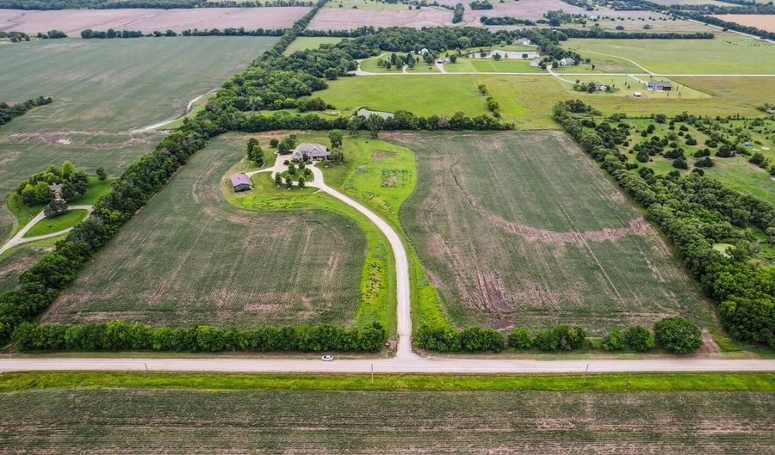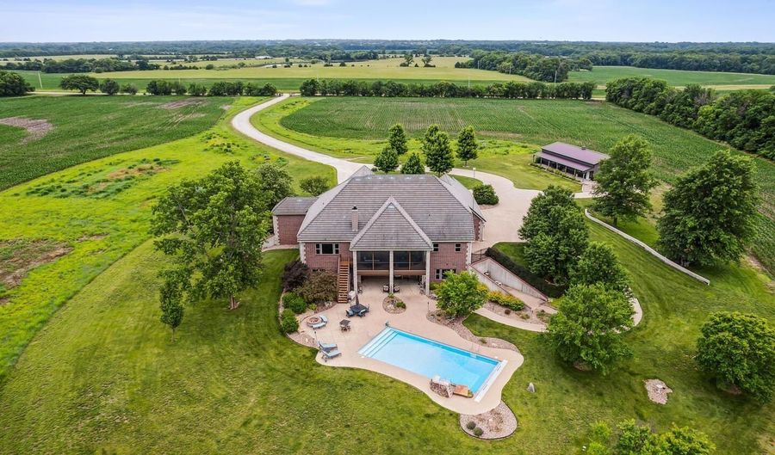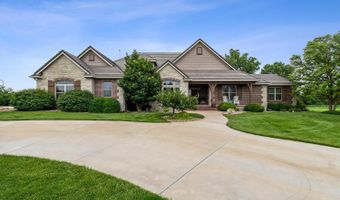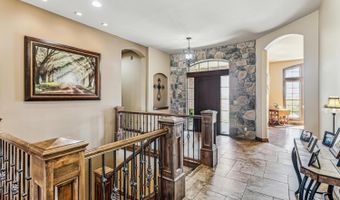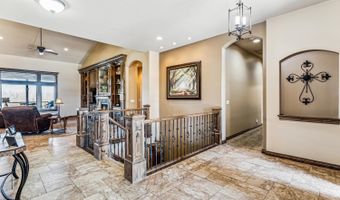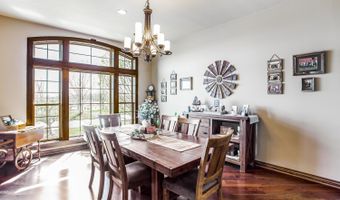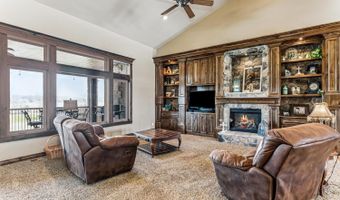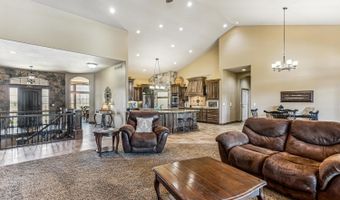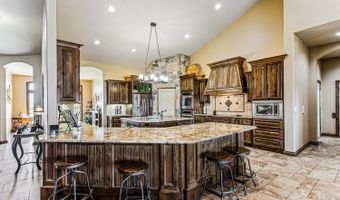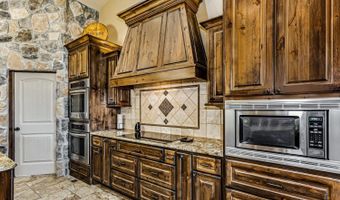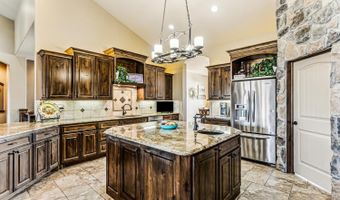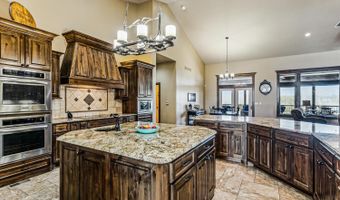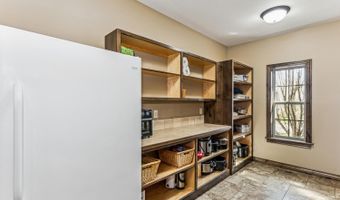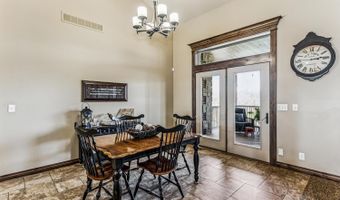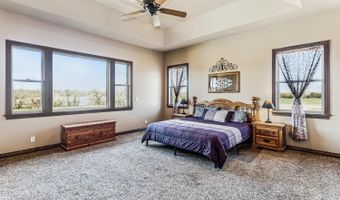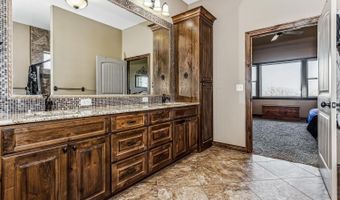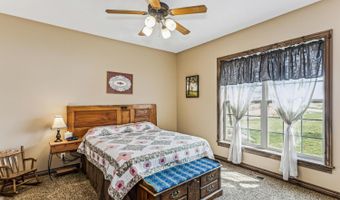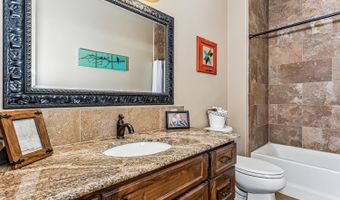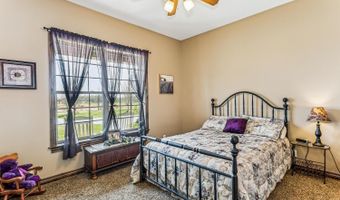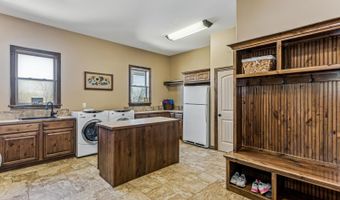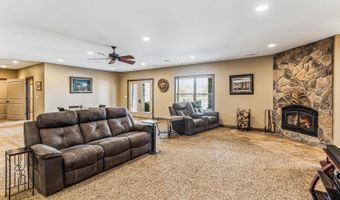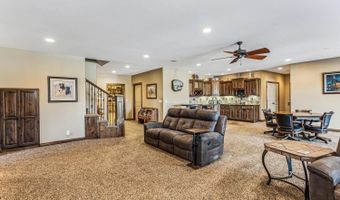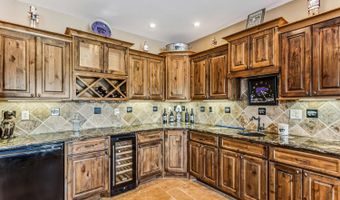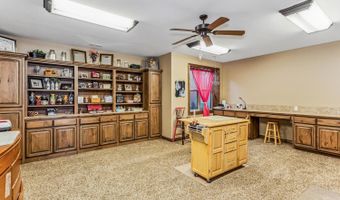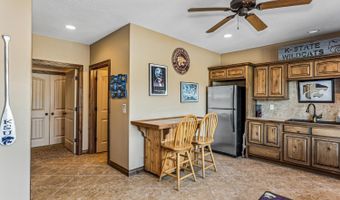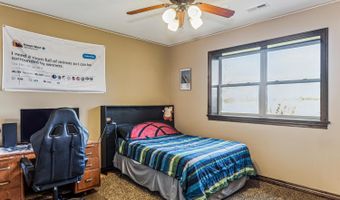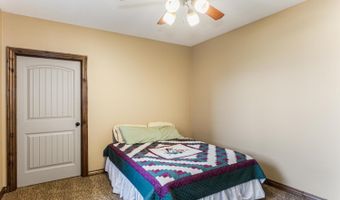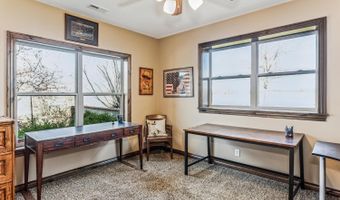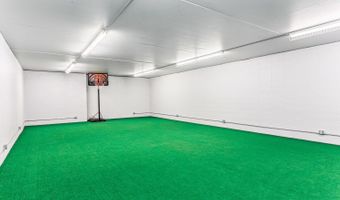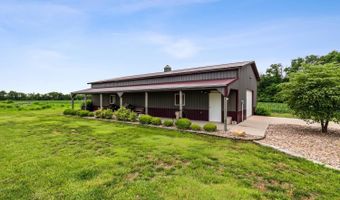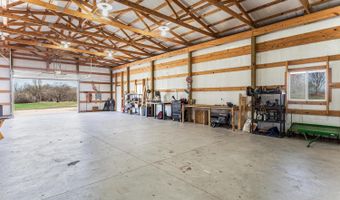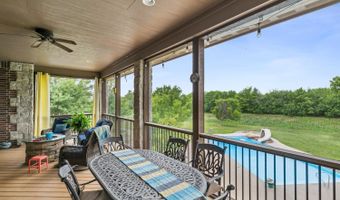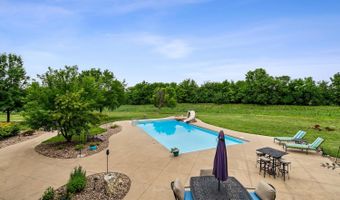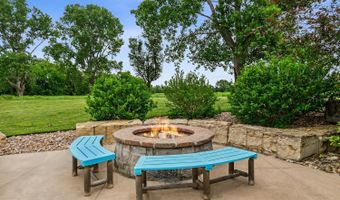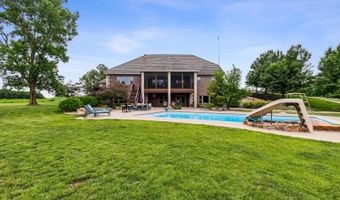13138 SW 60th St Andover, KS 67002
Snapshot
Description
Experience the best of country living with this stunning ranch home set on 21 acres of peaceful, open land. Designed for both comfort and elegance, this spacious home features high ceilings, large windows, and an open floor plan that seamlessly blends indoor and outdoor living. With over 7,000 sq. ft. of space, this home offers a vaulted living room anchored by a beautiful stone fireplace and built-ins, flowing into the kitchen and dining areas with breathtaking views. The updated granite kitchen is a chef’s dream, featuring stainless steel appliances, double ovens, an oversized walk-in pantry, a large island with a prep sink, and a peninsula island with an eating bar. A 16x17 laundry room includes both an island and a desk for added convenience. The master suite is a true retreat, complete with a tile bath featuring dual sinks with granite, a handicap-accessible shower with multiple heads, and a spacious closet with seasonal hanging space. The main floor also includes two additional bedrooms, a full bath, an elevator & zero-entry access from the garage. Don't miss the central vacuum system and built-in surround sound through out the house. The fully finished true walk-out basement offers plenty of additional living space, including a large rec room with a wood-burning fireplace, a wet bar, two more bedrooms, a bath, an office (could be 6th bedroom with no closet), and a huge hobby room with built-in storage (could be 7th bedroom with no closet). A kitchenette is conveniently located off the pool entrance, along with another full bathroom and laundry hook-ups. Don't miss the 23x42 game area excavated under the garage! For those needing extra storage, the property includes a four-car attached garage, plus a 30x60 shop with concrete floors and electricity—perfect for farm equipment, hobby cars, boat storage, or large parties. Outdoor amenities make this home truly special, featuring a screened composite deck, a covered patio, a firepit, a saltwater swimming pool with a slide and diving rock, a dog run, basketball goal and an irrigation well to keep the land lush and green. Wildlife thrives in this serene setting, making it a perfect retreat. Built by Bill Blair and located in the sought-after Andover school district, this home is a rare find—don’t miss out on the opportunity to make it yours! Basement sq. ft. estimated and includes room excavated under garage that is approximately 966 sq. ft.
More Details
Features
History
| Date | Event | Price | $/Sqft | Source |
|---|---|---|---|---|
| Listed For Sale | $1,425,000 | $186 | Coldwell Banker Plaza Real Estate |
Taxes
| Year | Annual Amount | Description |
|---|---|---|
| 2024 | $16,514 |
Nearby Schools
High School Andover High | 3 miles away | 09 - 12 | |
Middle School Andover Middle School | 3.1 miles away | 06 - 08 | |
Elementary School Cottonwood Elementary | 3.3 miles away | PK - 05 |
