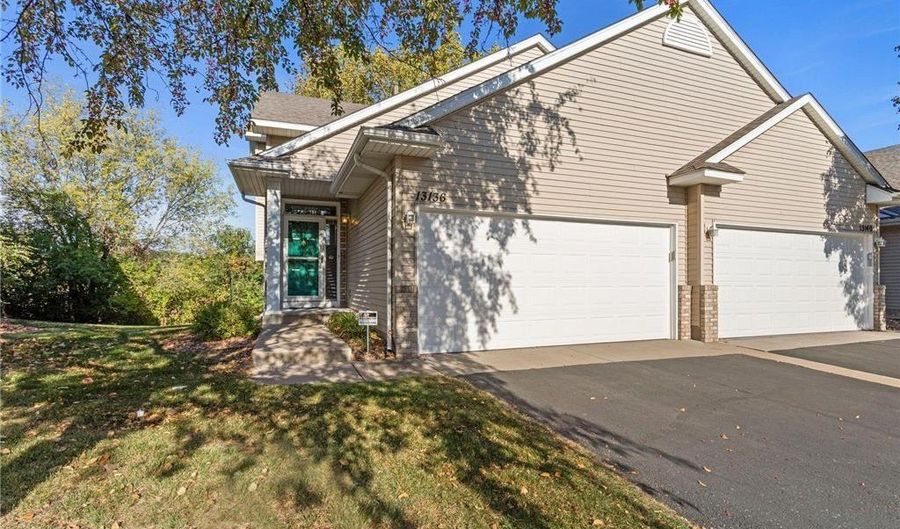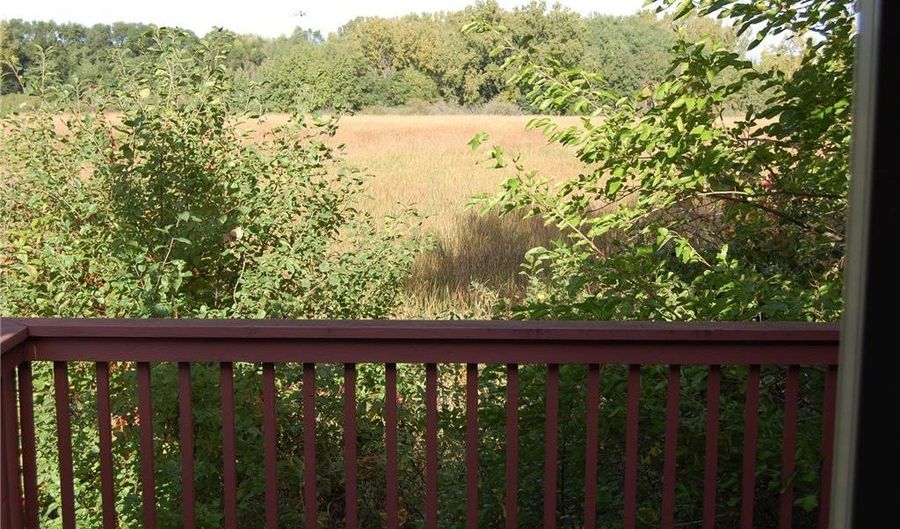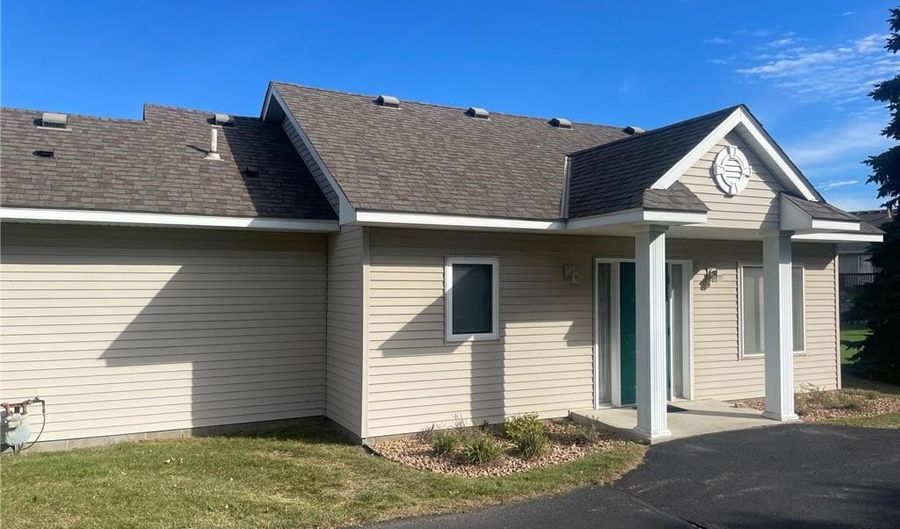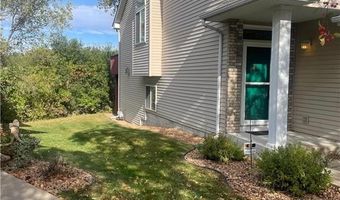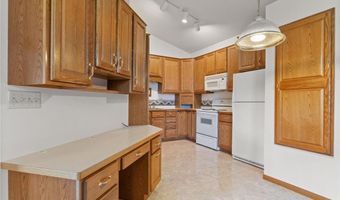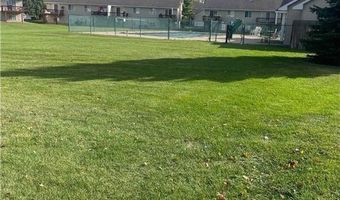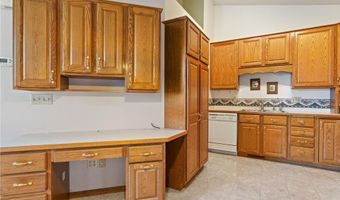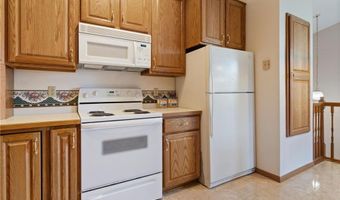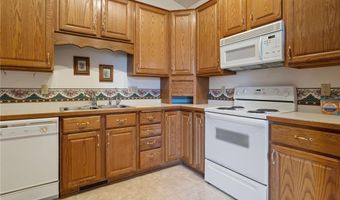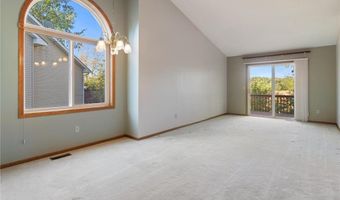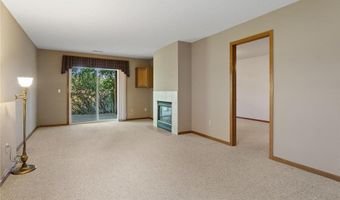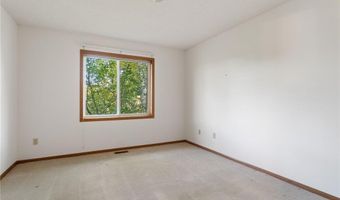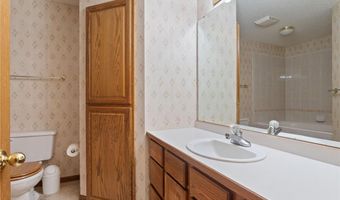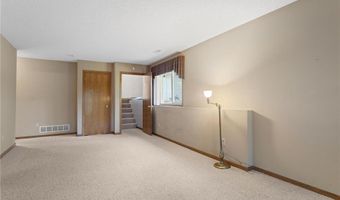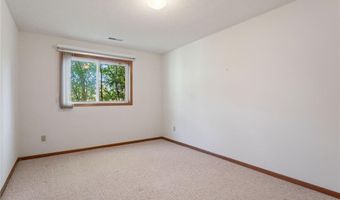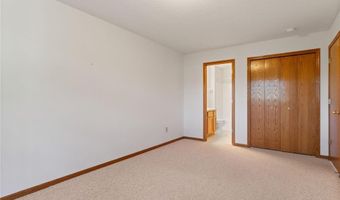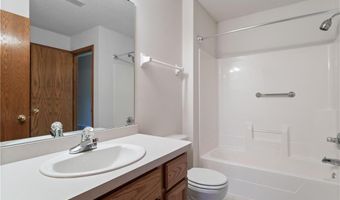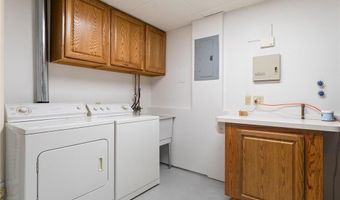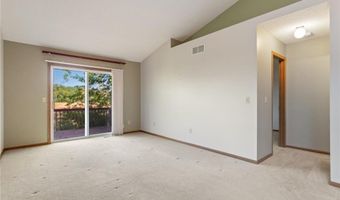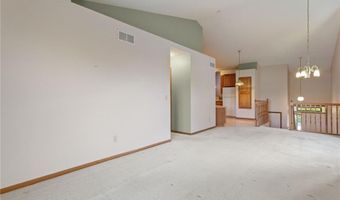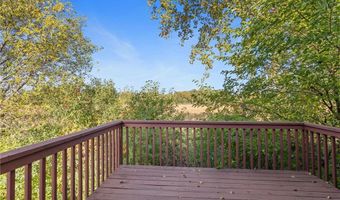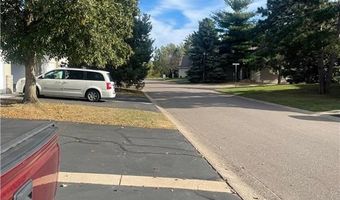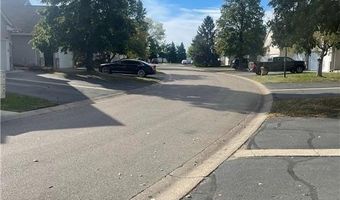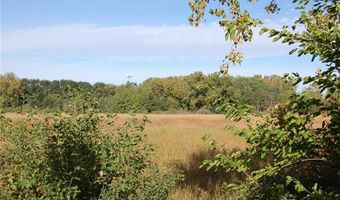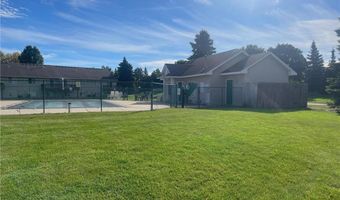13136 Vintage St NW Coon Rapids, MN 55448
Snapshot
Description
This 2-bedroom, 2-bath town home with a 2-car garage, is ideally located just minutes from Riverdale for shopping, restaurants, and more. Deck and patio face wetland with great views. Walking in to the home you will see a vaulted spacious living room, dining room, and kitchen—offering an open, airy layout filled with natural light. Primary bedroom on the upper level with a walk-in closet. Kitchen has oak cabinets, countertop space, built in pantry and kitchen desk. The lower level features a large Primary second bedroom with a passthrough full bath perfect for guests or private relaxation. The upper-level full bath provides added convenience for everyday living. Home has newer water heater, furnace, and A/C. Enjoy stunning wetland views from your 12x10 deck or unwind on the lower-level walkout patio that extends from the spacious family room with a cozy gas fireplace. Community room and pool included in the association. Whether you're enjoying the peaceful views or entertaining in your open living space, this home offers a perfect blend of style, space, and location!
More Details
Features
History
| Date | Event | Price | $/Sqft | Source |
|---|---|---|---|---|
| Listed For Sale | $264,900 | $159 | Realty ONE Group Choice |
Expenses
| Category | Value | Frequency |
|---|---|---|
| Home Owner Assessments Fee | $355 | Monthly |
Taxes
| Year | Annual Amount | Description |
|---|---|---|
| 2025 | $2,527 |
Nearby Schools
Elementary School Morris Bye Elementary | 2 miles away | KG - 05 | |
High School Crossroads - North Campus | 2.7 miles away | 09 - 12 | |
High School Transition 15 | 2.8 miles away | 12 - 12 |
