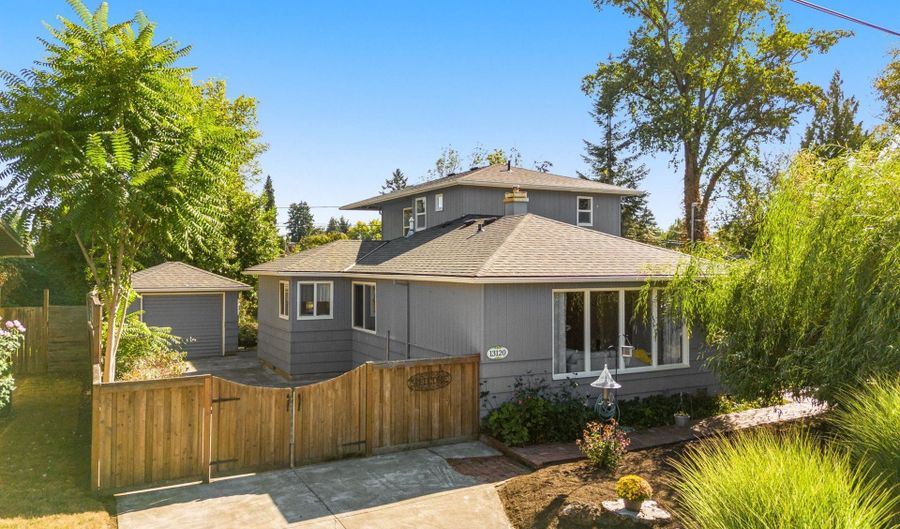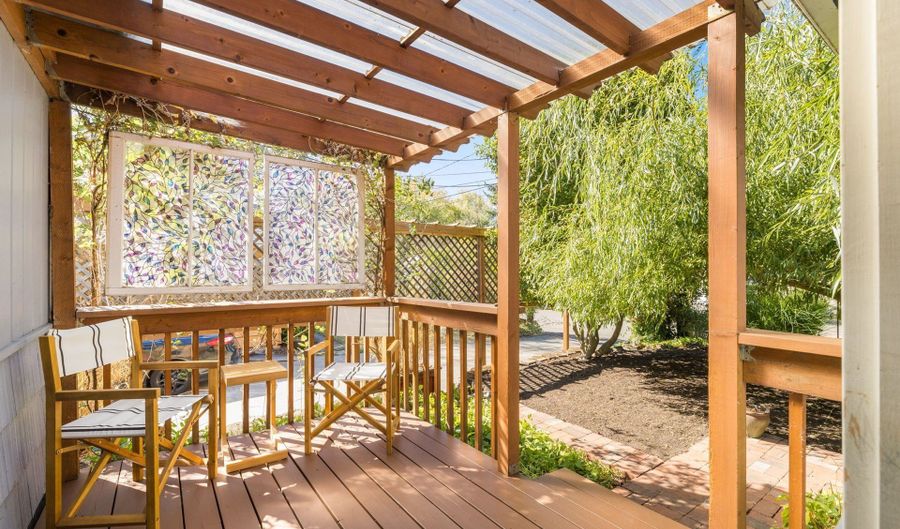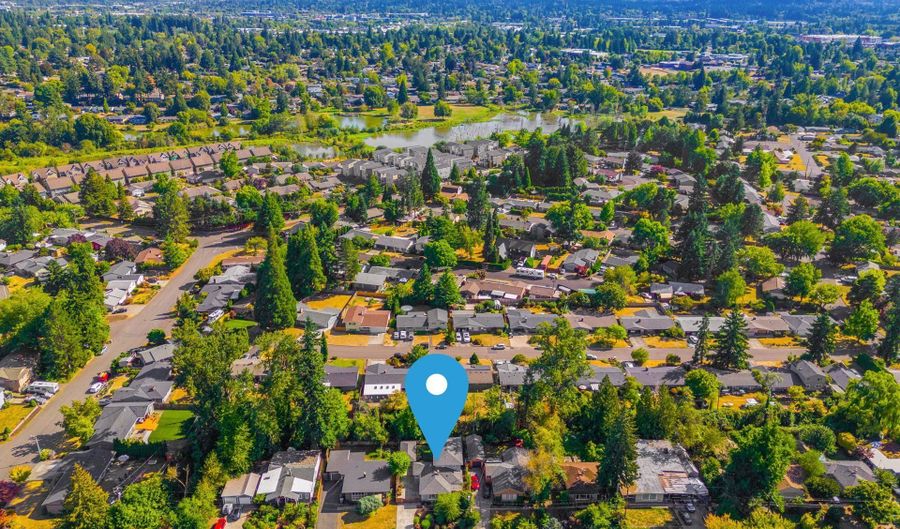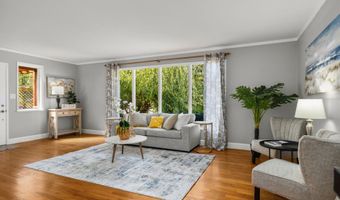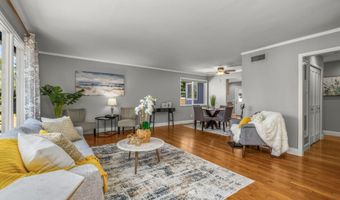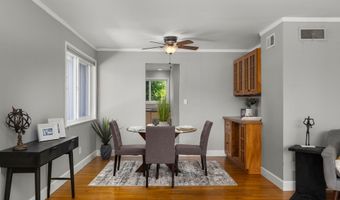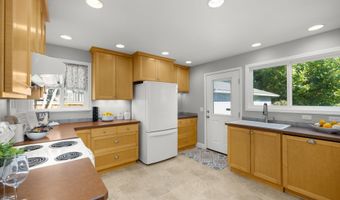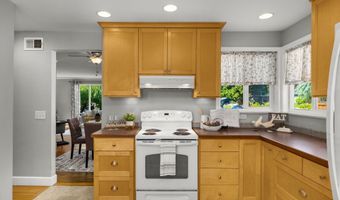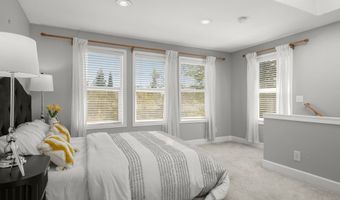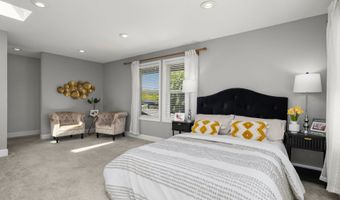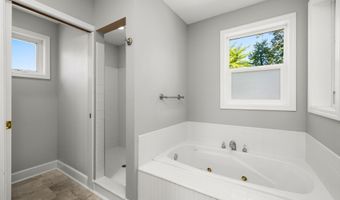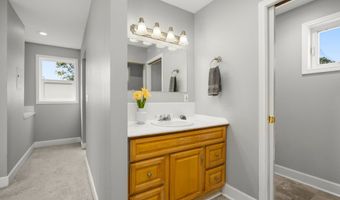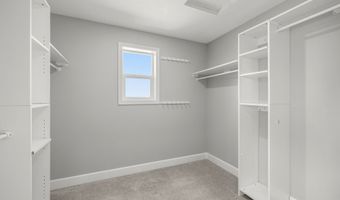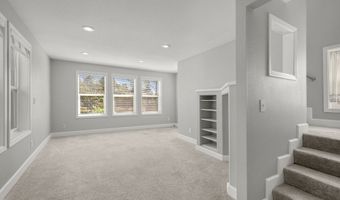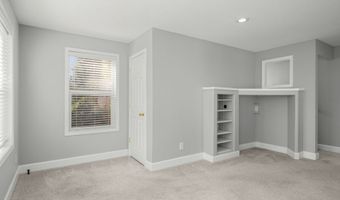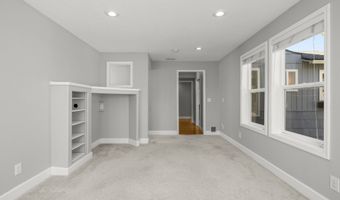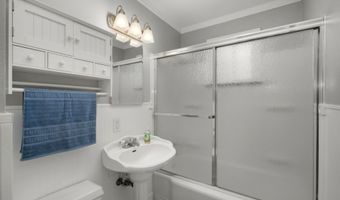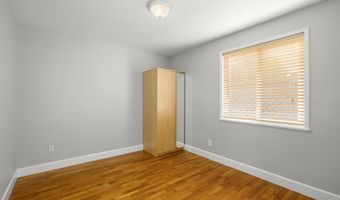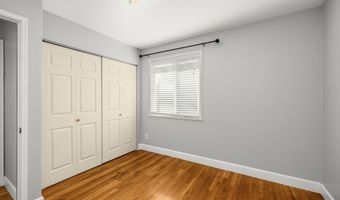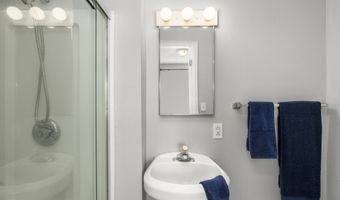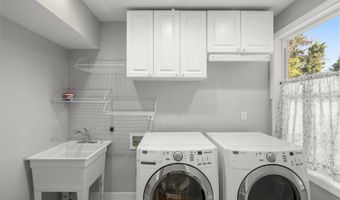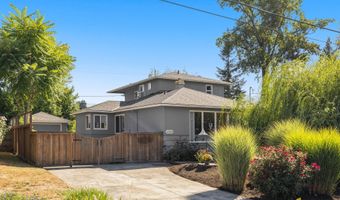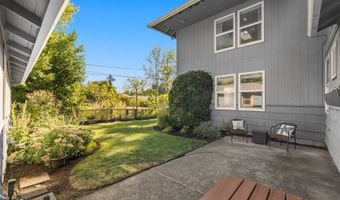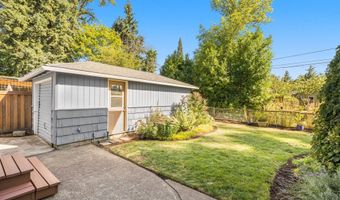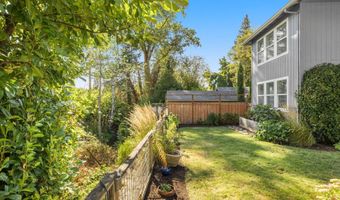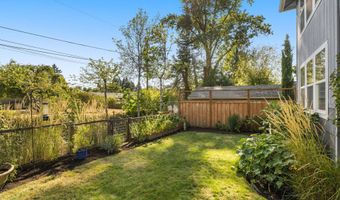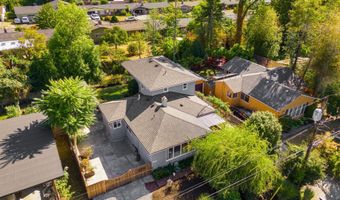13120 SW RITA Dr Beaverton, OR 97005
Snapshot
Description
Cedar Hills Gem – Creekside Living, Dual Suites and spacious bonus room! Set in a peaceful location backing to Cedar Mill Creek, and close to Commonwealth Lake, this 3-bedroom + bonus room, 3-FULL bath, 2,034 sq ft home offers the rare benefit of both a junior master suite and a spacious bonus room on the main level. Perfect for guests, multigenerational living, or a home office. Upstairs, the primary suite is a true retreat with view of gardens and creek and complete with skylights, a huge walk-in closet, tiled walk-in shower, and a jetted tub. Hardwood floors on main, and the roof was replaced by the prior owner in 2017. The bonus room features abundant windows, custom built-ins, and extra storage. Outdoor living shines with a spacious, fenced yard featuring raised garden beds filled with organic soil, updated landscaping, and terraced beds overlooking the tranquil creek. A detached garage and RV parking complete this private setting. This is a rare Cedar Hills find along the creek blending convenience, comfort, and nature.
More Details
Features
History
| Date | Event | Price | $/Sqft | Source |
|---|---|---|---|---|
| Listed For Sale | $650,000 | $320 | John L. Scott |
Taxes
| Year | Annual Amount | Description |
|---|---|---|
| $5,293 |
Nearby Schools
Middle School Meadow Park Middle School | 0.6 miles away | 06 - 08 | |
Elementary School Barnes Elementary School | 0.8 miles away | KG - 05 | |
High School Arts & Communication High School | 1.7 miles away | 09 - 12 |
