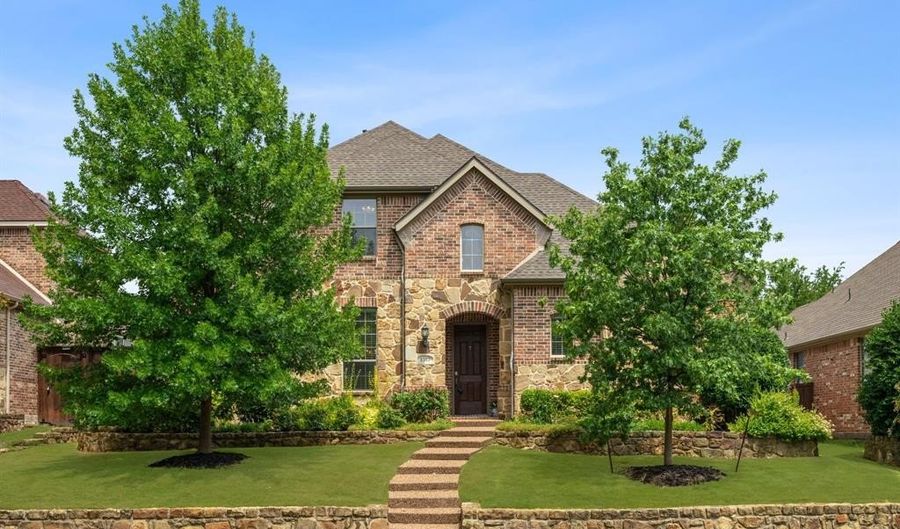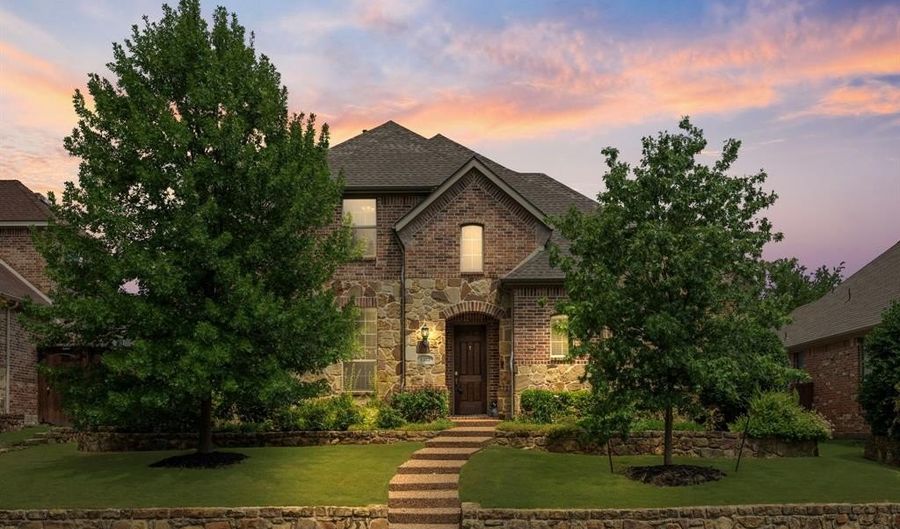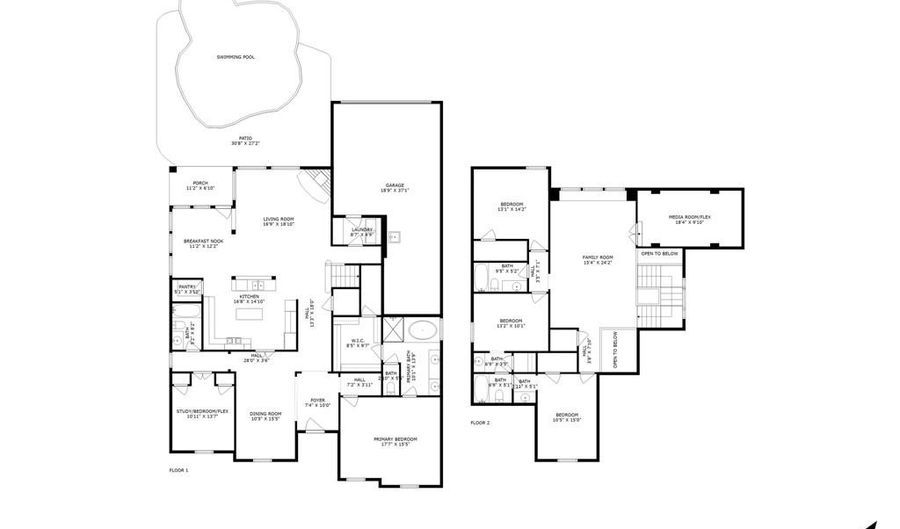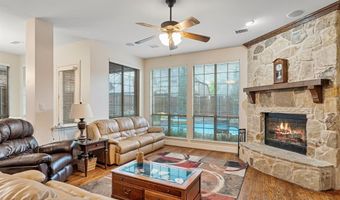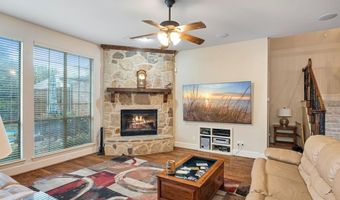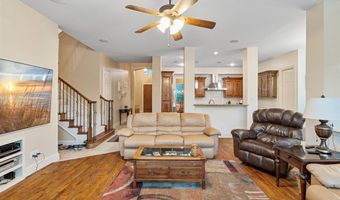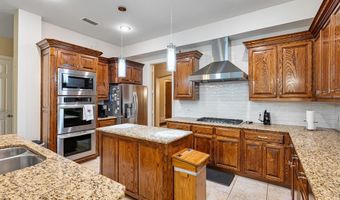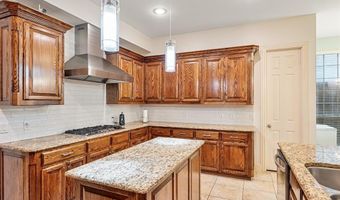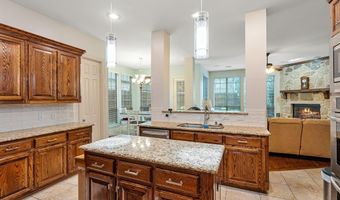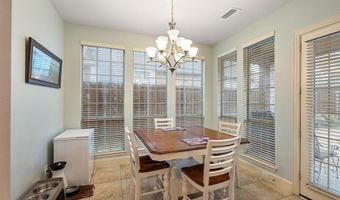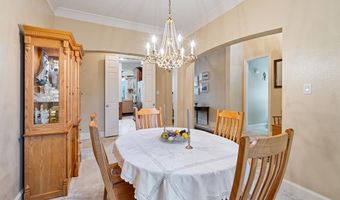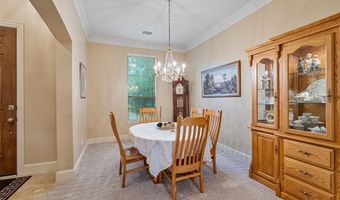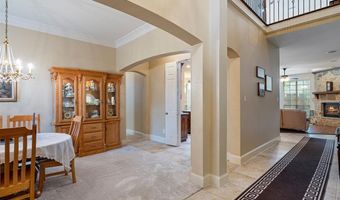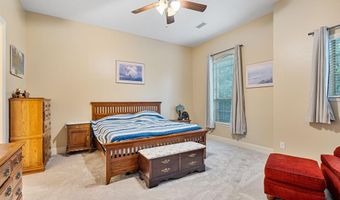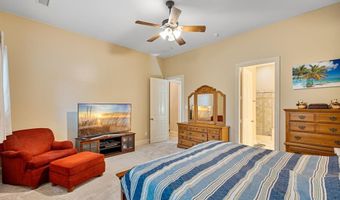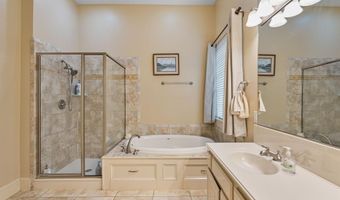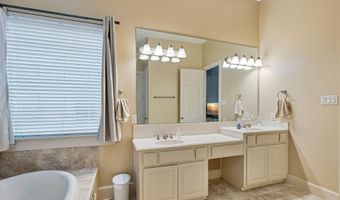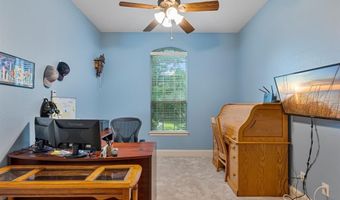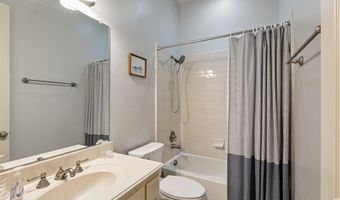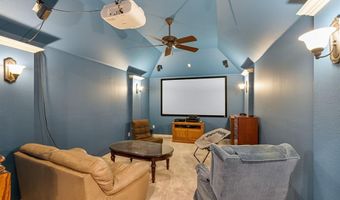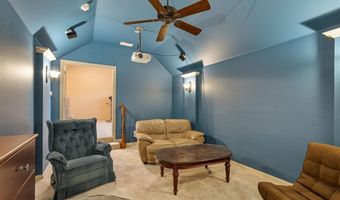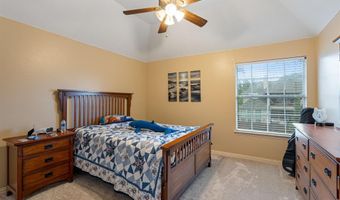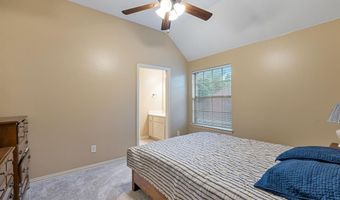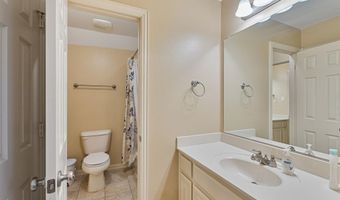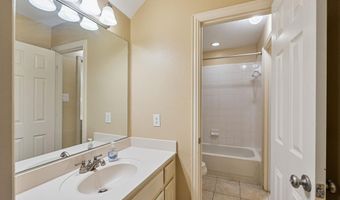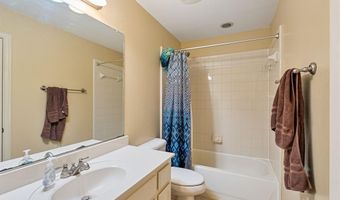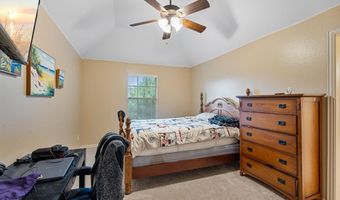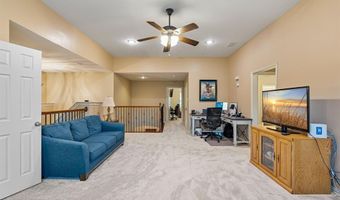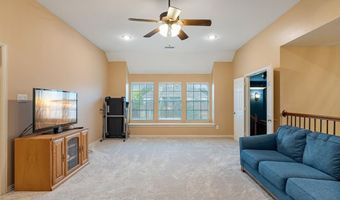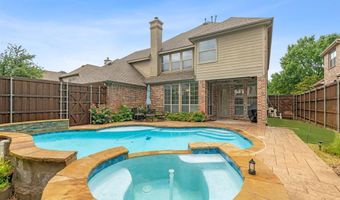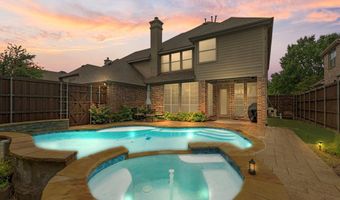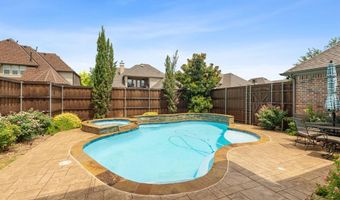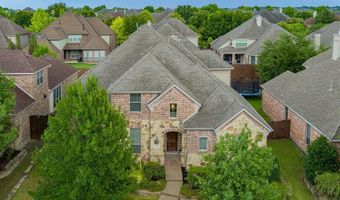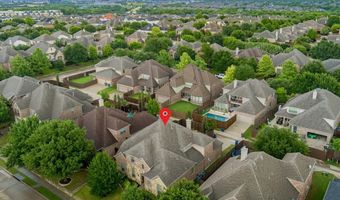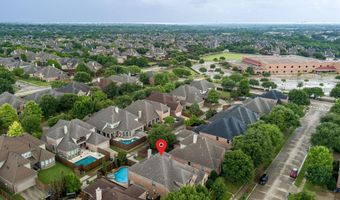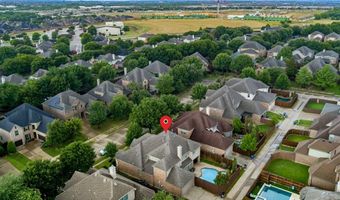1312 Kerrville Dr Allen, TX 75013
Snapshot
Description
**WELCOME TO VERY POPULAR & SOUGHT AFTER TWIN CREEKS OF ALLEN** **EXCEPTIONAL HOME BUILT BY HIGHLAND HOMES** **GREAT LOCATION WITH WALKING DISTANCE TO EVANS ELEMENTARY AND A FEW MINUTES TO TERRELL RECREATION CENTER** **THE IDEAL FLOORPLAN WITH NEARLY 3,600 SQ FT** Stunning stone & brick exterior! Lovely entrance with soaring ceilings. Large formal dining room for family gatherings. Kitchen features all new stainless-steel appliances within the past several years including a fully ducted wall mounted range hood accented by an artisan subway backsplash. Beautiful cabinetry and plenty of counterspace. Adjacent breakfast room filled by natural light. The living room has wood flooring with a stone accented gas fireplace. Ideal first floor office (or 5th bedroom) with full bathroom across the hall. Generous primary bedroom with equally ample ensuite featuring dual vanities, jetted tub, separate shower and WIC highlighted by a custom-built safe room or shelter. The second floor has it all; a grand step-down media room and huge game room or flex room. Three secondary bedrooms; two of which have a jack & jill bathroom, plus another full bathroom. The perfect pool with an attached spa is the star of the backyard. With a three car garage this home is a must see! New Trane heating and cooling system (’22) Stunning new premium carpet through out ('24) New roof installed ('23) Easy access to Sam Rayburn and Dallas North Tollways and 75. Coveted HOA offering many amenities and something for everyone—parks, trails, pickleball, tennis centers, & two community pools! Hurry won’t last long!
More Details
Features
History
| Date | Event | Price | $/Sqft | Source |
|---|---|---|---|---|
| Listed For Sale | $824,999 | $230 | RE/MAX DFW Associates |
Expenses
| Category | Value | Frequency |
|---|---|---|
| Home Owner Assessments Fee | $478 | Semi-Annually |
Nearby Schools
Elementary School Mary Evans Elementary | 0.2 miles away | PK - 06 | |
Elementary School Kerr Elementary School | 1.4 miles away | PK - 06 | |
Elementary School Flossie Floyd Green Elementary | 1.6 miles away | PK - 06 |
