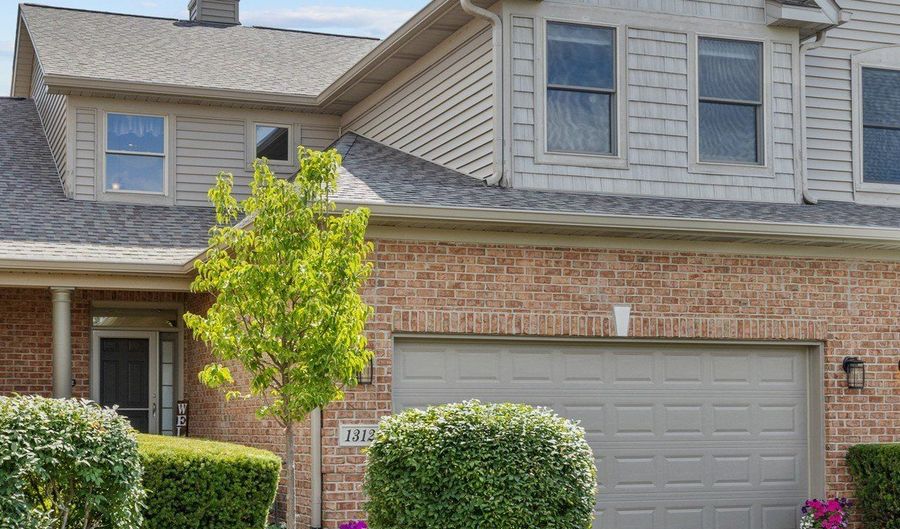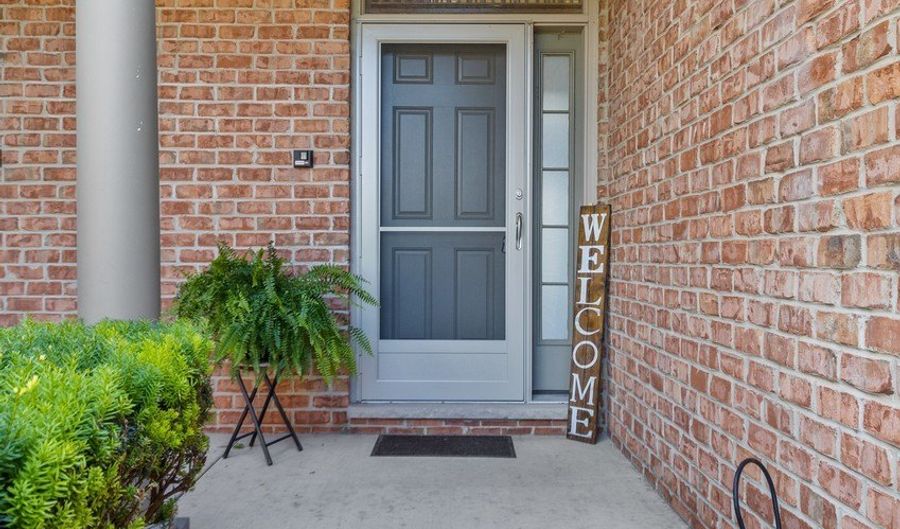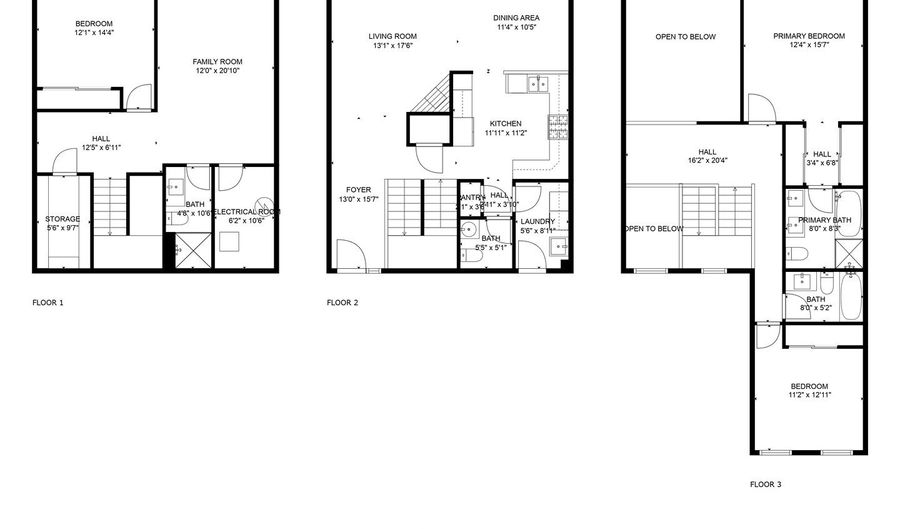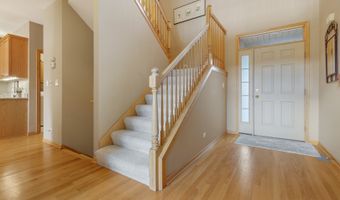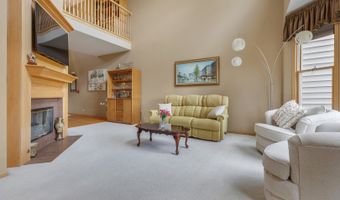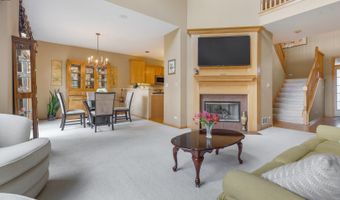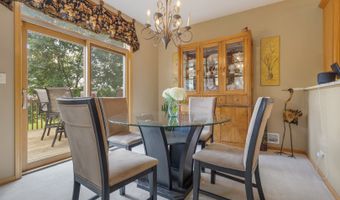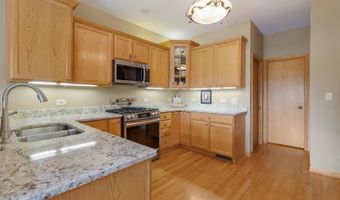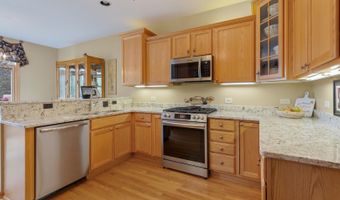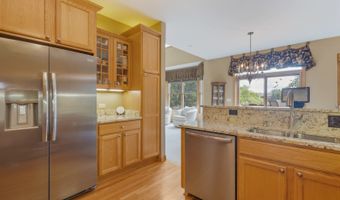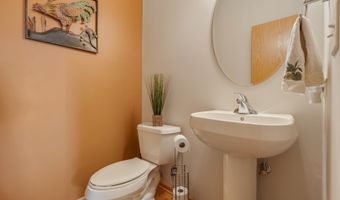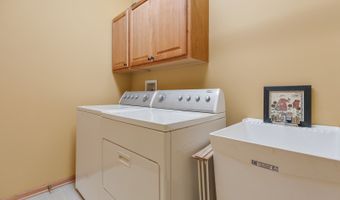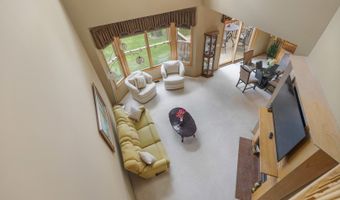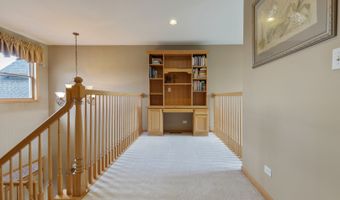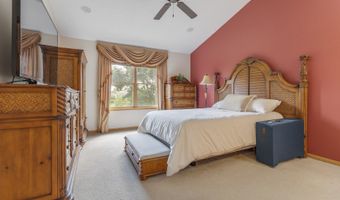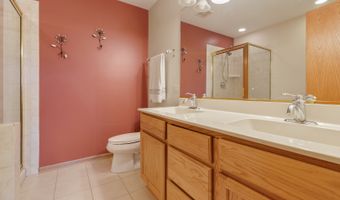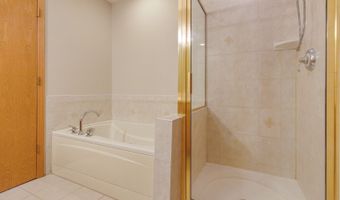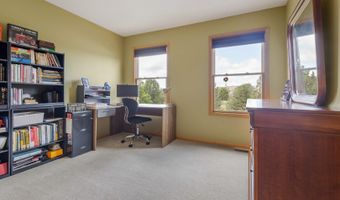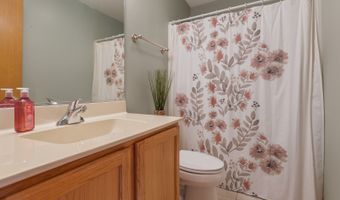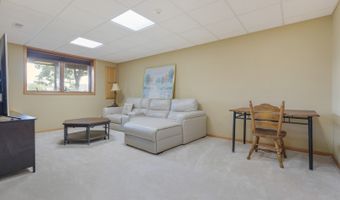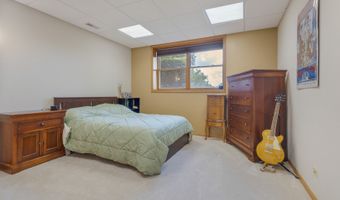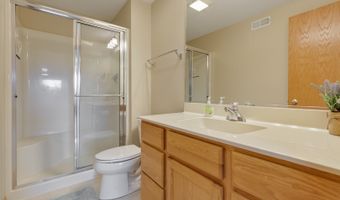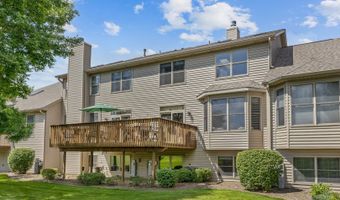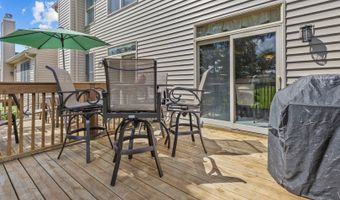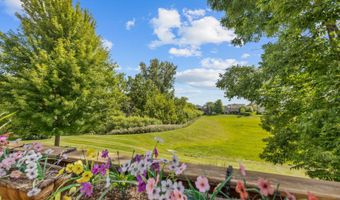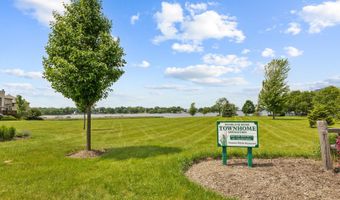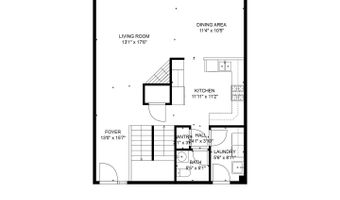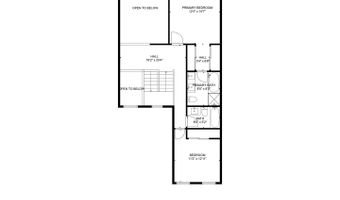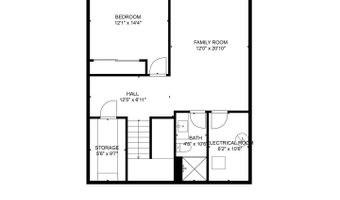1312 Inverness Ct Antioch, IL 60002
Snapshot
Description
Welcome to this immaculate 3-bedroom, 3.5-bath townhome in the highly desirable Woodland Ridge community! Updated kitchen 2024 with beautiful neutral granite counter tops & new central air in 2024. From the moment you walk in, you'll love the bright, open layout, soaring vaulted ceilings, and an abundance of natural light throughout. **Boat slip purchases within the community are possible**This home has been lovingly maintained-pride of ownership shines in every detail. The inviting living room features a cozy fireplace, perfect for curling up on chilly evenings or creating a warm atmosphere for entertaining. The kitchen and dining area flow effortlessly into the living space and out onto a private back deck, where you'll enjoy peaceful views of the lush open green space-a true nature lover's retreat! Upstairs, the spacious bedrooms include a primary suite with a private bath (jetted tub/double sink vanity) and ample closet space. Loft area allows you to take it all in. A finished basement adds even more flexible space for hanging out, complete with a full bath-ideal for guests, a home office, and additional storage space. This home is move-in ready, aggressively priced to sell, and located in one of the area's most sought-after neighborhoods. Don't miss out on this beauty! Bring all offers!!
More Details
Features
History
| Date | Event | Price | $/Sqft | Source |
|---|---|---|---|---|
| Price Changed | $320,000 -3.03% | $141 | Stellar Results Realty | |
| Listed For Sale | $330,000 | $146 | Stellar Results Realty |
Expenses
| Category | Value | Frequency |
|---|---|---|
| Home Owner Assessments Fee | $375 | Monthly |
Taxes
| Year | Annual Amount | Description |
|---|---|---|
| 2024 | $9,238 |
Nearby Schools
Elementary & Middle School Emmons Grade School | 0.5 miles away | KG - 08 | |
Elementary School W C Petty Elementary School | 0.8 miles away | 02 - 05 | |
Middle School Antioch Upper Grade School | 0.8 miles away | 06 - 08 |
