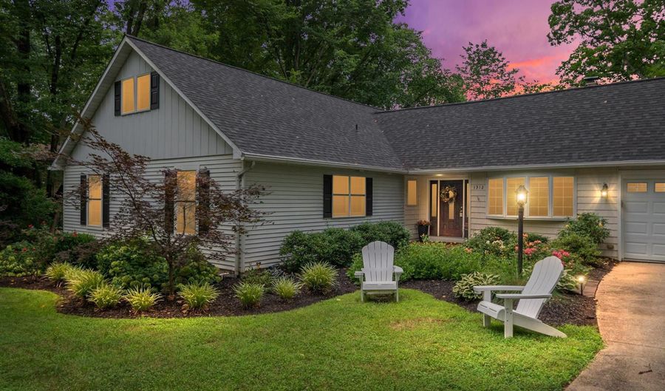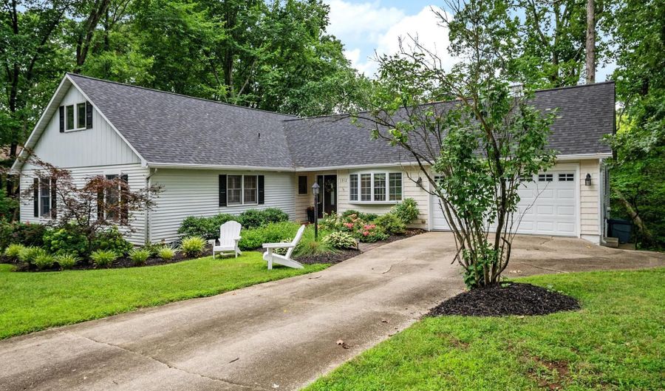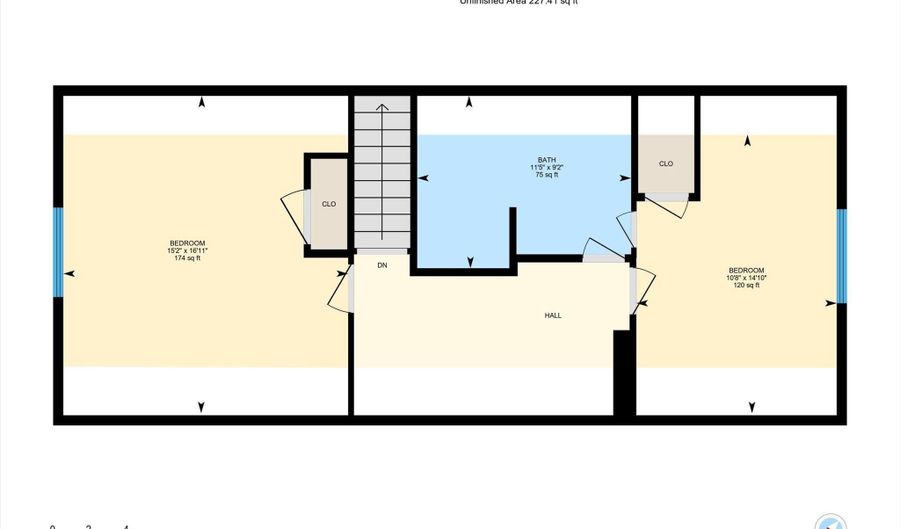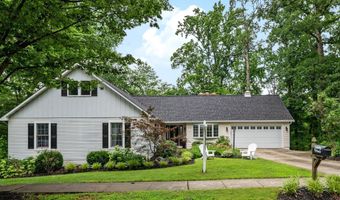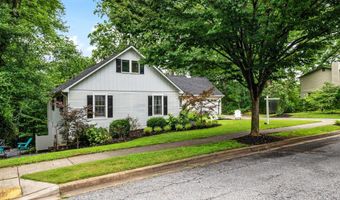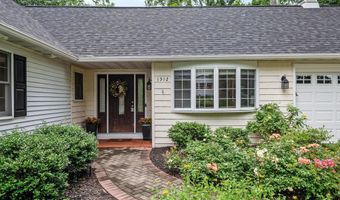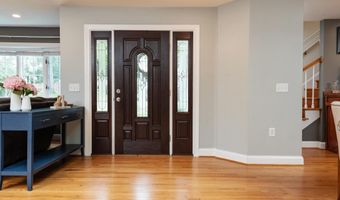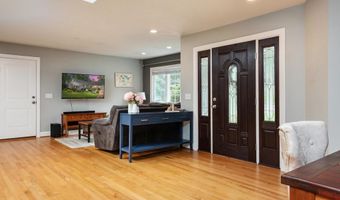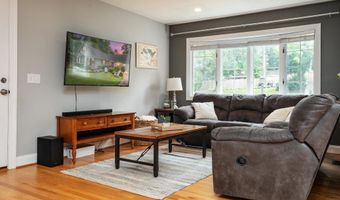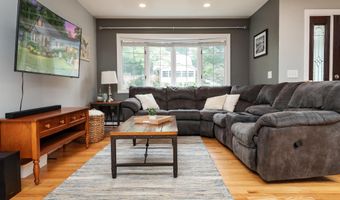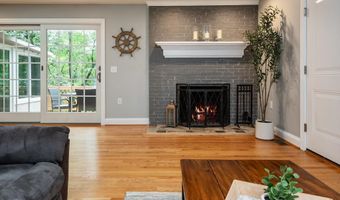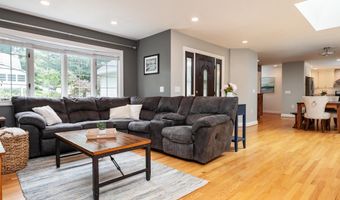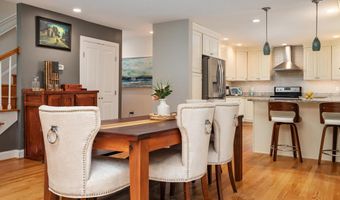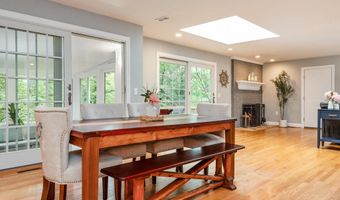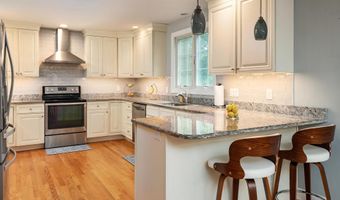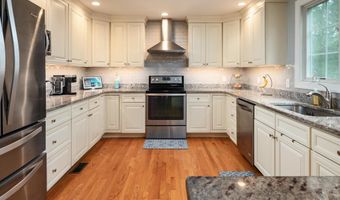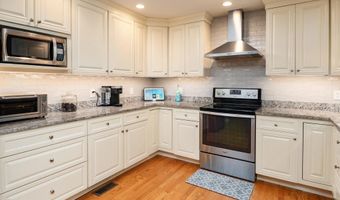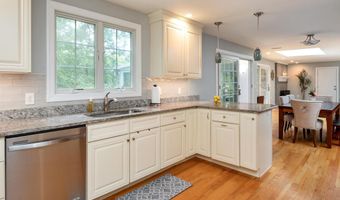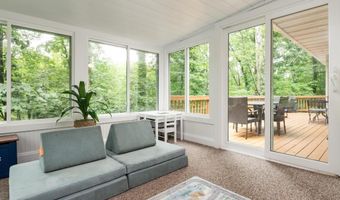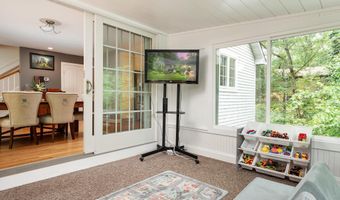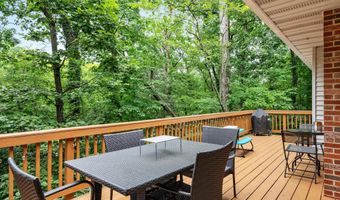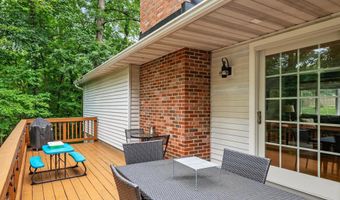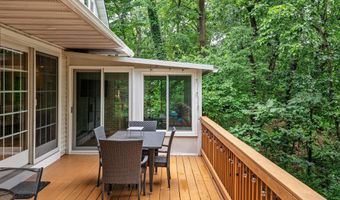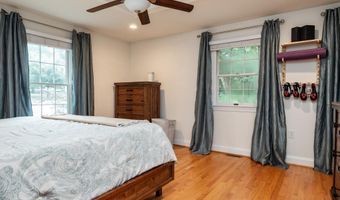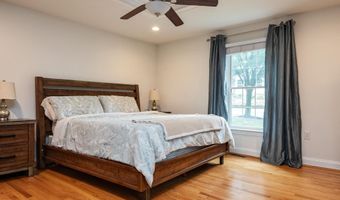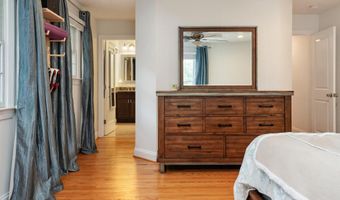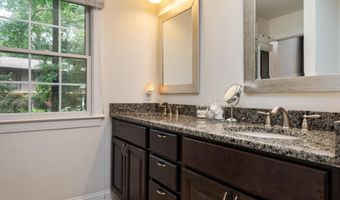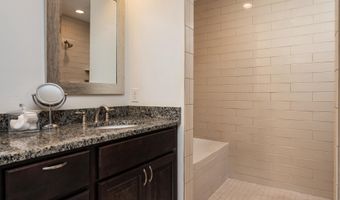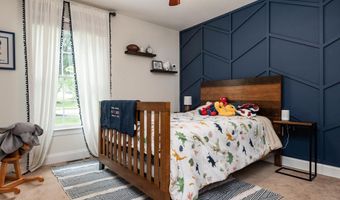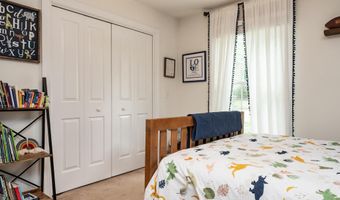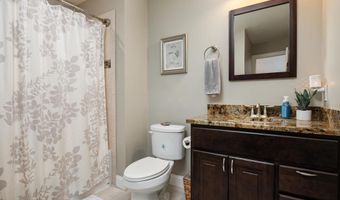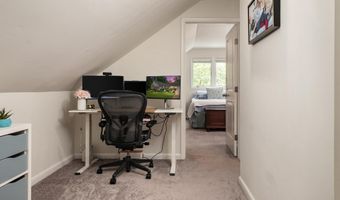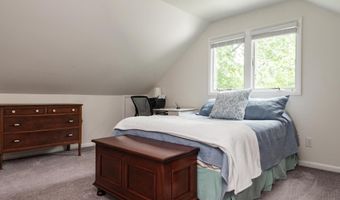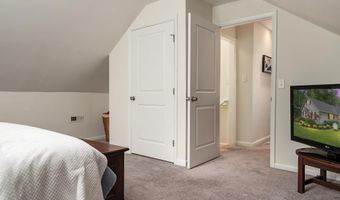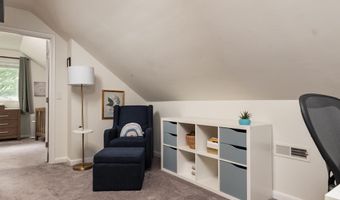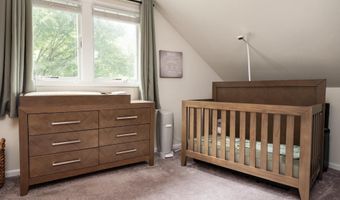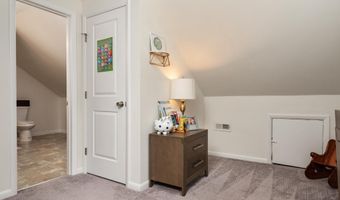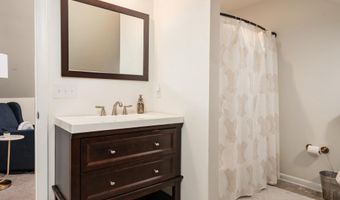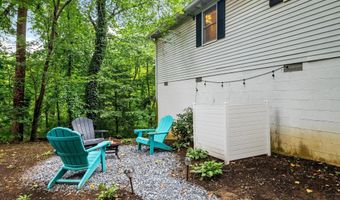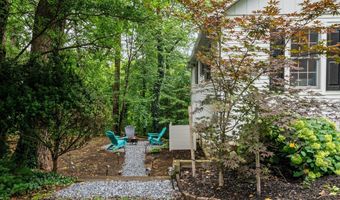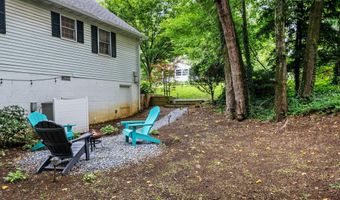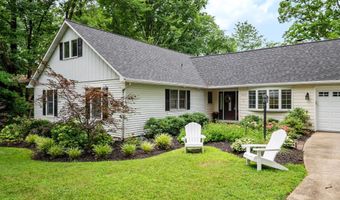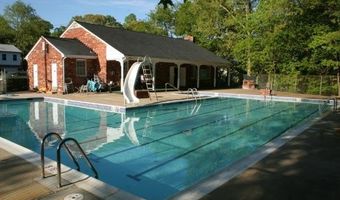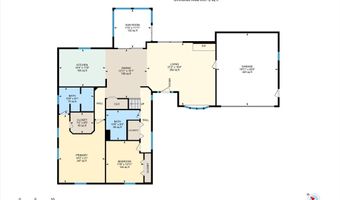1312 HOMEWOOD Ln Annapolis, MD 21401
Snapshot
Description
Welcome to your storybook Cape Cod retreat in the sought-after neighborhood of Heritage! Nestled on a quiet, tree-lined street, this charming custom home offers a peaceful escape, backing directly onto lush woods for ultimate privacy. You will have ample space to enjoy the outdoors by cozying up to the side yard with firepit or with the back deck - perfect for relaxation. Inside, the home boasts an open-concept design that invites warmth and comfort. The gourmet kitchen is a culinary delight, featuring upgraded countertops, newer backsplash, and stainless-steel appliances. It overlooks the family room, which has its own fireplace, creating a seamless flow for entertaining. The main level features two spacious bedrooms & two full bathrooms, including a primary suite that's a true retreat. Enjoy hardwood floors, a ceiling fan, and an ensuite bath complete with dual sinks, a large dual-headed shower, and a walk-in closet. Upstairs, you'll find two additional generous bedrooms and another extra-large full bath, providing ample space for everyone. An enclosed & recently updated sunroom overlooks the backyard, offering a serene view of the trees—perfect for a quiet moment of reflection or as additional living space. The two-car garage and large driveway allow for all your vehicles and then some! Plus, enjoy peace of mind with a brand-new roof (2020 with transferable warranty). Extra Large (standing room) crawl space provides for even more storage under the home! This community offers more than just a home; it provides a lifestyle with a clubhouse and pool, as well as a quaint footbridge that leads over the Spa Creek watershed, where you will be just moments from Downtown Annapolis, placing you at the heart of it all. Experience the perfect blend of privacy and community living in this delightful gem of a home. Welcome Home! *OFFER DEADLINE - SELLER REQUESTS ALL OFFERS DUE BY MON 7/14 BY 11AM. SELLER RESERVES THE RIGHT TO ACCEPT AN OFFER BEFORE THE DEADLINE*
More Details
Features
History
| Date | Event | Price | $/Sqft | Source |
|---|---|---|---|---|
| Listed For Sale | $669,900 | $305 | Compass |
Taxes
| Year | Annual Amount | Description |
|---|---|---|
| $8,172 |
Nearby Schools
Elementary, Middle & High School Phoenix Center - Annapolis | 0.6 miles away | 02 - 12 | |
Middle School Wiley H. Bates Middle | 0.6 miles away | 06 - 08 | |
Elementary School Germantown Elementary | 0.8 miles away | PK - 05 |
