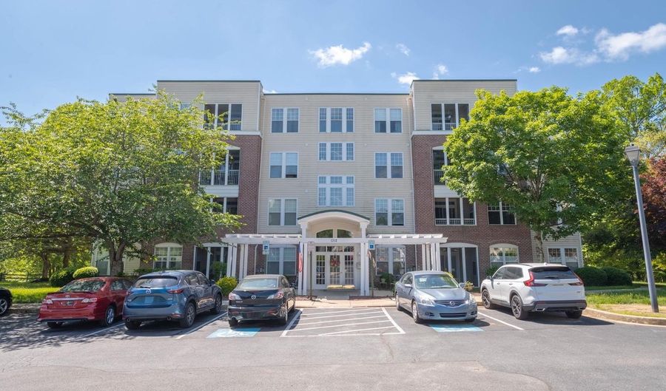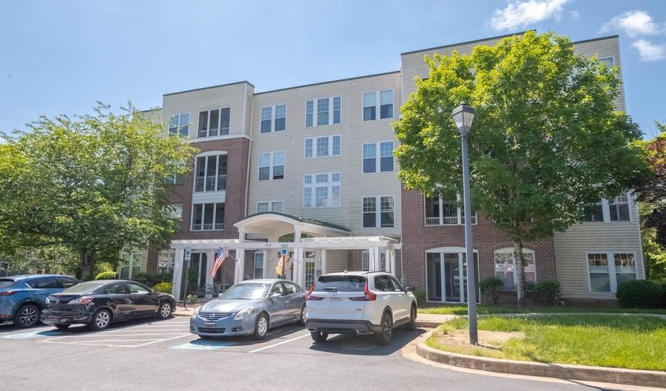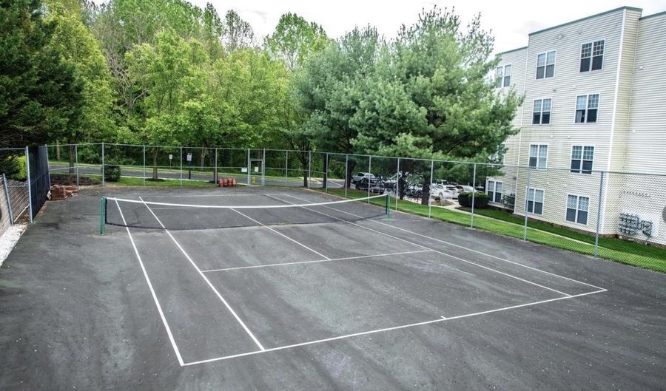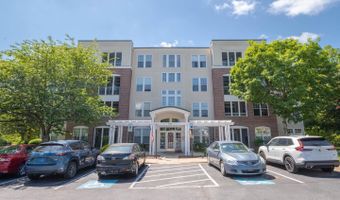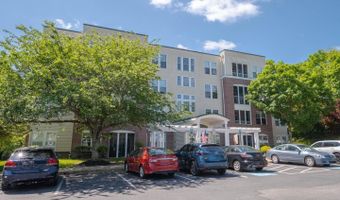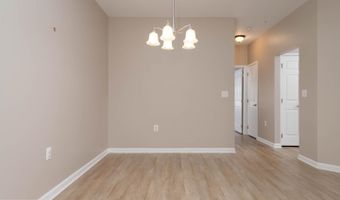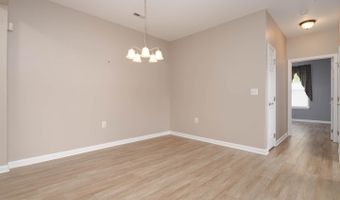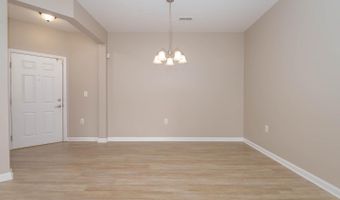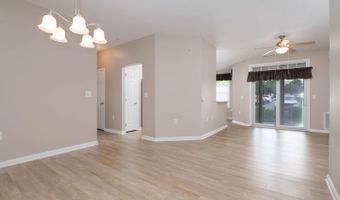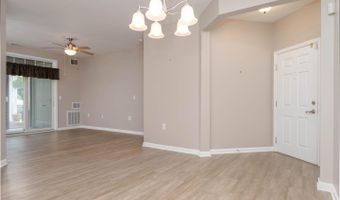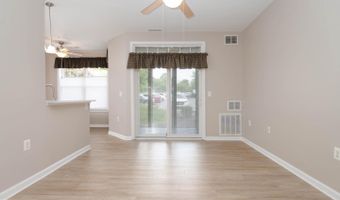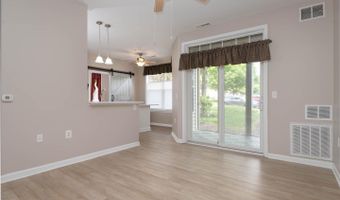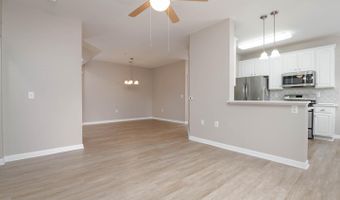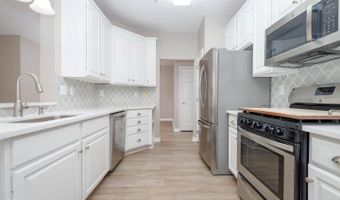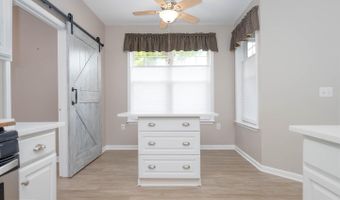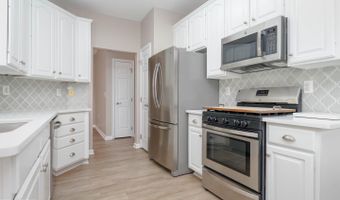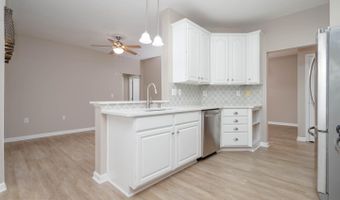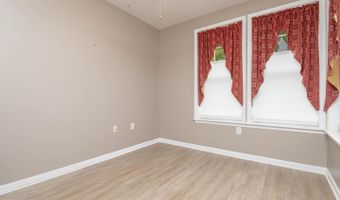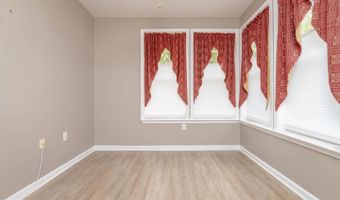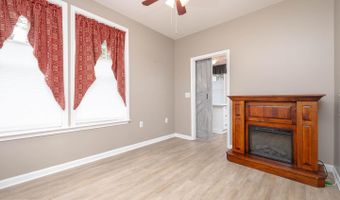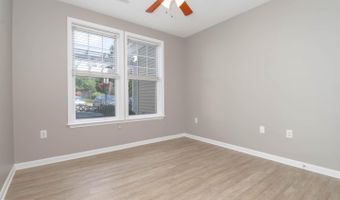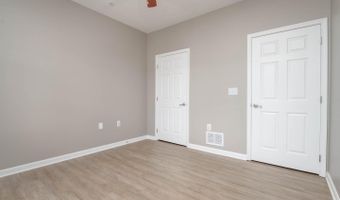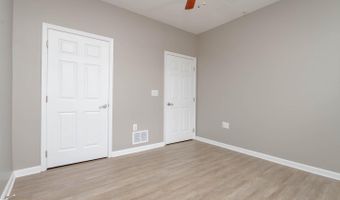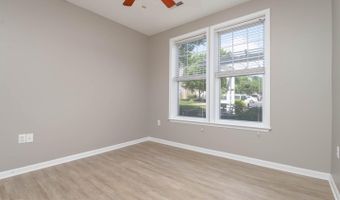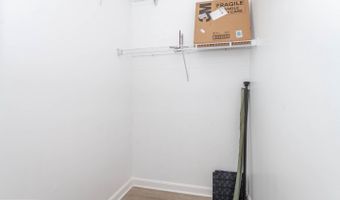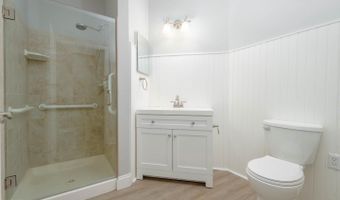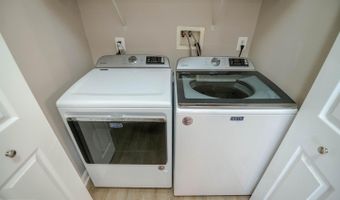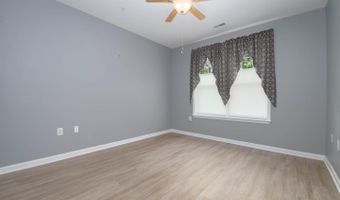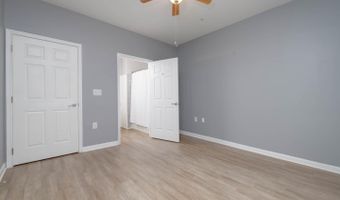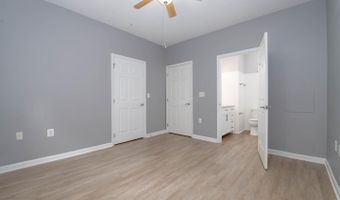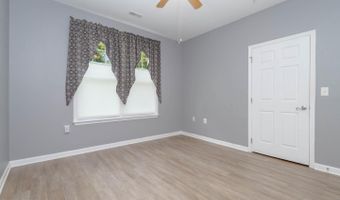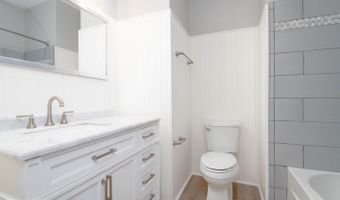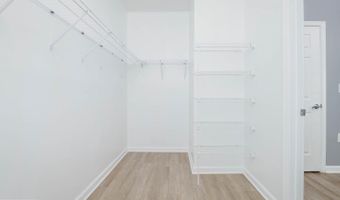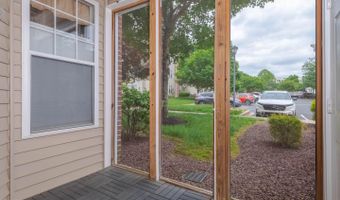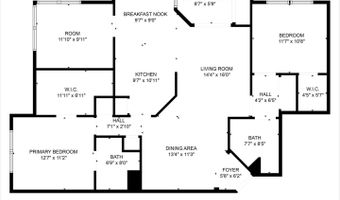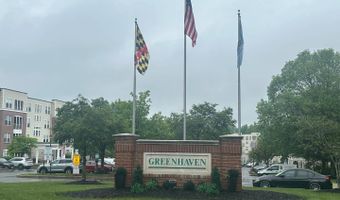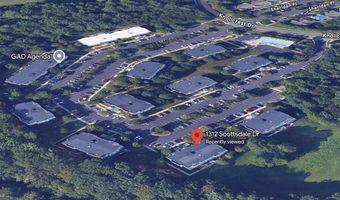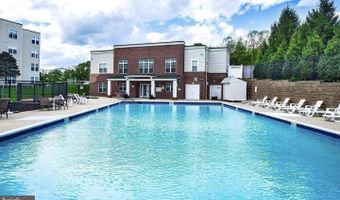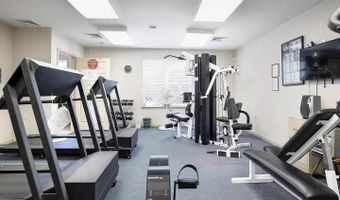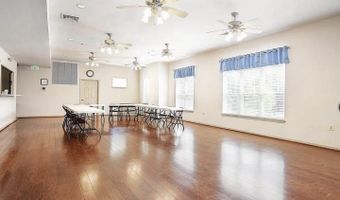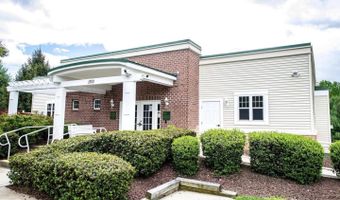1312- D SCOTTSDALE Dr #250Bel Air, MD 21015
Snapshot
Description
Welcome to your new home, this charming and inviting 3-bedroom, 2-bathroom ground floor condominium nestled in a well-maintained community with its own private entrance via the built-in sunroom/porch. Built in 2000, this contemporary unit with 9ft. ceilings and custom trim offers a perfect blend of comfort and convenience, making it an ideal choice for anyone seeking a peaceful retreat with modern amenities. As you step inside, you'll be greeted by a spacious layout that maximizes natural light and creates a warm atmosphere. The well-appointed living spaces are perfect for both relaxation and entertaining, providing ample room for gatherings with friends and loved ones. The unit features a new washer and dryer ensuring that laundry day is a breeze. The kitchen features gorgeous, white, quartz counters, white cabinetry, backsplash, and all stainless steel appliances. Adjoining the kitchen is a small bump out with a casual dining area with a custom island that also has quartz counters and built in cabinetry, as well as plenty of sitting room. Off of the kitchen you'll find a beautiful barn style sliding door that opens into a potential third bedroom, office, or den area with plenty of of windows for natural lighting. On the other side of the kitchen is a hallway that leads to the primary suite with a fully remodeled bathroom and large walk-in closet with custom shelving. Down the hall and through the living area, you'll find an additional fully remodeled bathroom, a separate laundry closet with custom shelving and another large bedroom with its own oversized, walk-in closet. Most recent updates include all new LVP flooring throughout, fresh paint, new water heater, new vanities, in bathrooms with wainscoting, new shower door in second bathroom, and new sliding door to the screened in porch with built-in blinds. The property boasts a variety of community amenities designed to enhance your lifestyle. Enjoy sunny afternoons by the outdoor pool, or stay active at the fitness center. The community also features tennis courts and a clubhouse, perfect for socializing and making new friends. With beautifully maintained common grounds and a recreation facility, there's always something to do right at your doorstep. The association fee covers essential services such as lawn maintenance, snow removal, and trash collection, allowing you to enjoy a worry-free lifestyle. You'll appreciate the convenience of having these services included, giving you more time to relax and enjoy your surroundings. Parking is hassle-free with plenty of parking. The building is designed with accessibility in mind, featuring an elevator for easy access to your unit. Located in a vibrant community, this property is close to local amenities, making it easy to enjoy shopping, dining, and recreational activities. Whether you're looking for a peaceful place to unwind or a lively community to engage with, this apartment offers the best of both worlds. Don't miss the opportunity to make this lovely apartment your new home. With its excellent condition, desirable features, and welcoming community, it's the perfect place to create lasting memories. Schedule a visit today and experience the warmth and charm of this wonderful property""� for yourself!
More Details
Features
History
| Date | Event | Price | $/Sqft | Source |
|---|---|---|---|---|
| Price Changed | $259,000 -1.33% | $∞ | Bel Air | |
| Price Changed | $262,500 -0.94% | $∞ | Bel Air | |
| Price Changed | $265,000 -3.28% | $∞ | Bel Air | |
| Price Changed | $274,000 -1.79% | $∞ | Bel Air | |
| Listed For Sale | $279,000 | $∞ | Bel Air |
Taxes
| Year | Annual Amount | Description |
|---|---|---|
| $2,336 |
Nearby Schools
Middle School Southampton Middle | 0.8 miles away | 06 - 08 | |
Elementary School Fountain Green Elementary | 0.9 miles away | KG - 05 | |
Elementary School Homestead - Wakefield Elementary | 1.3 miles away | PK - 05 |
