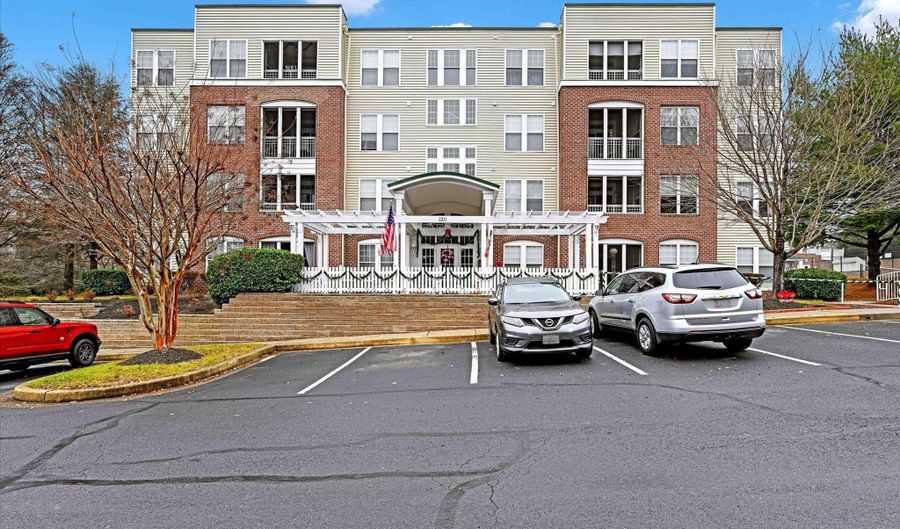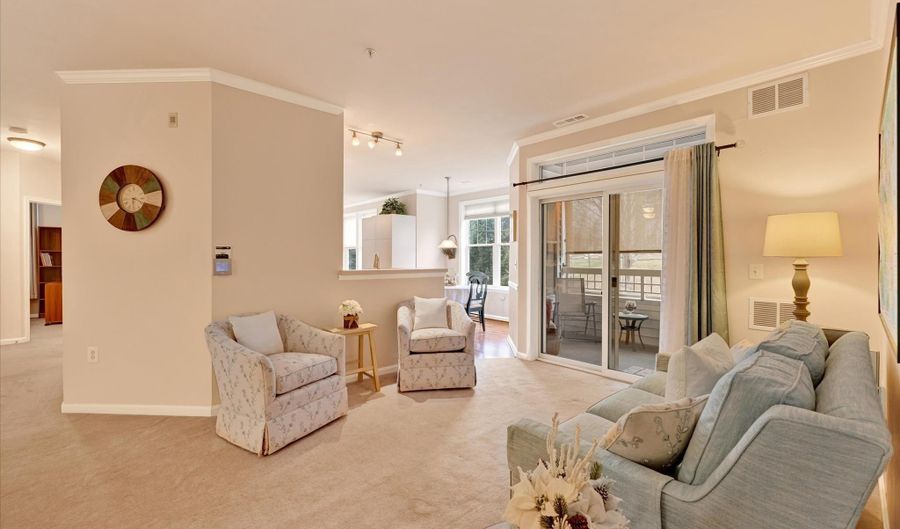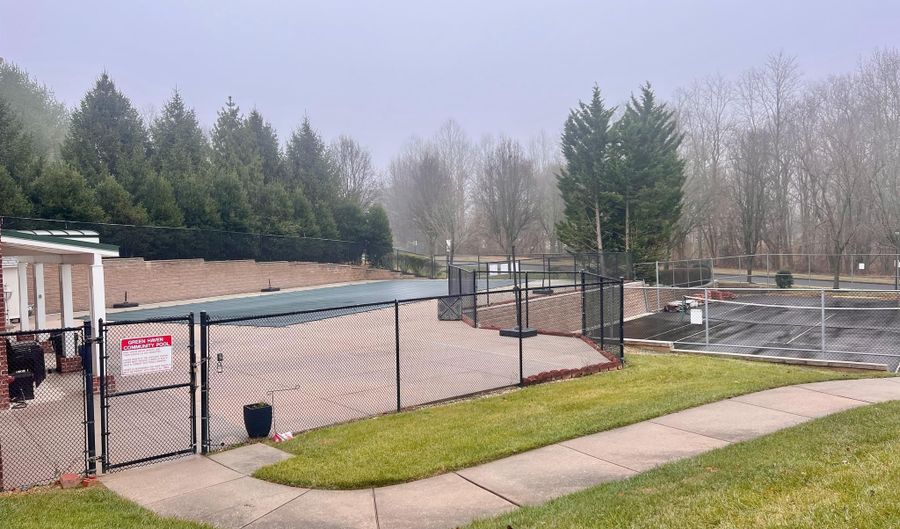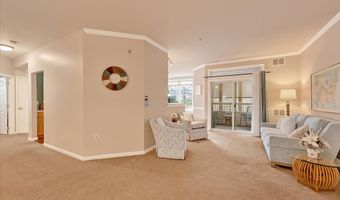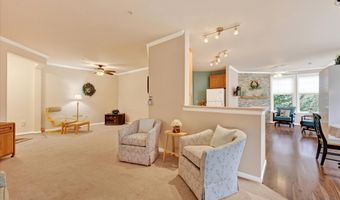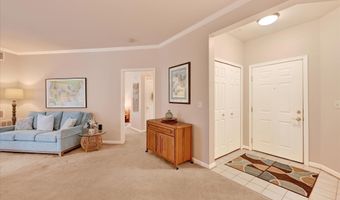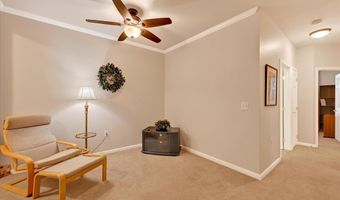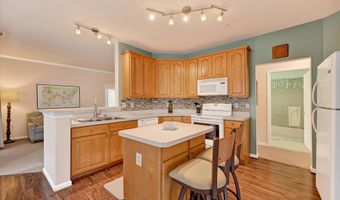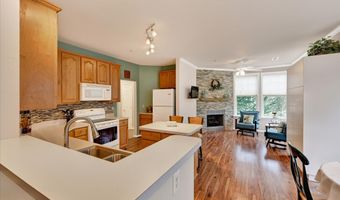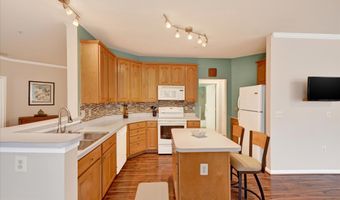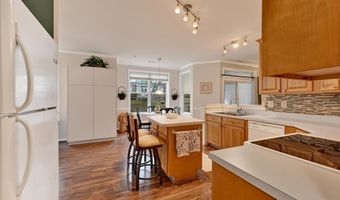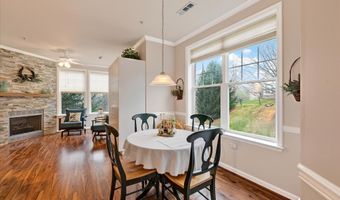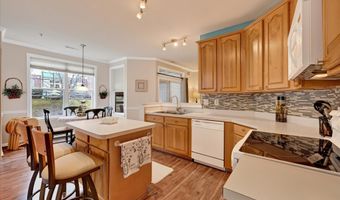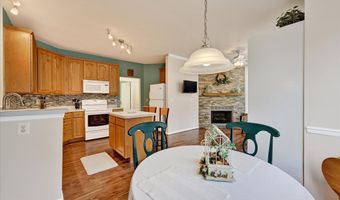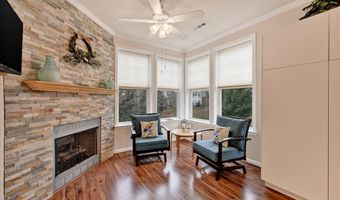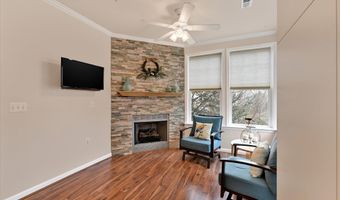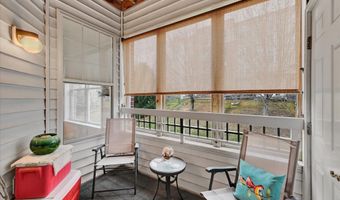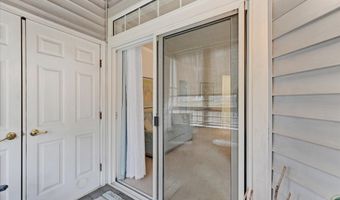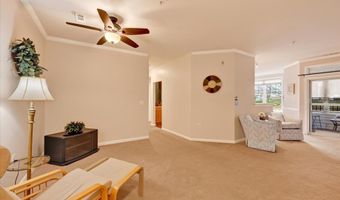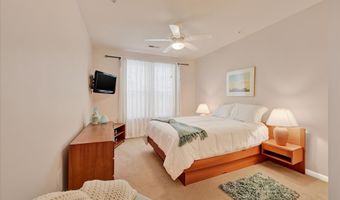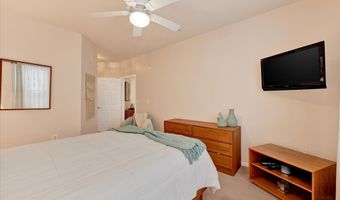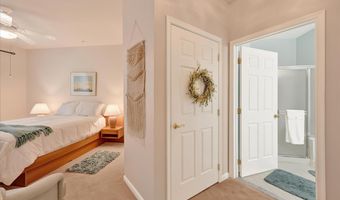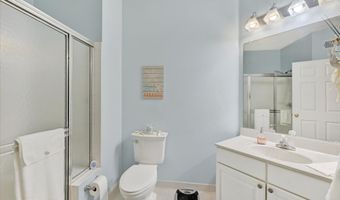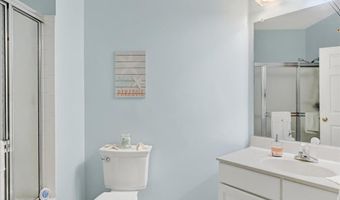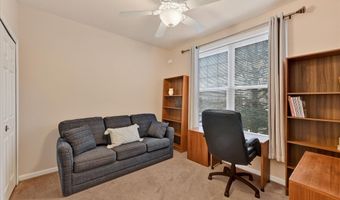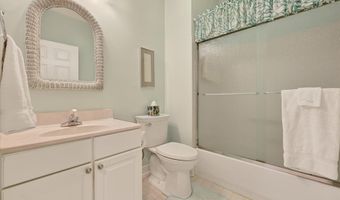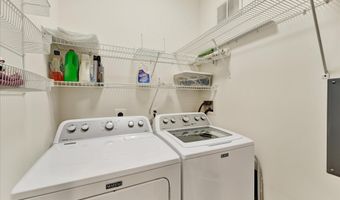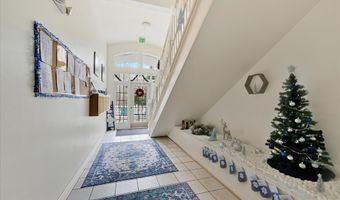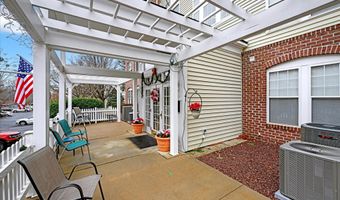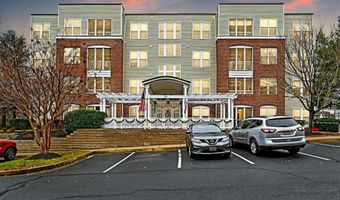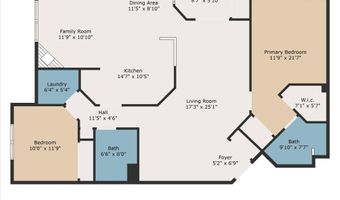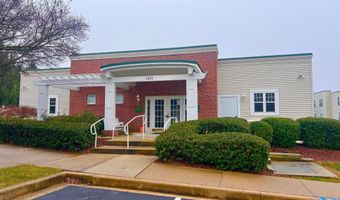1311 SCOTTSDALE Dr 284Bel Air, MD 21015
Snapshot
Description
Carefree Condo living! This spacious and bright unit with 9' ceilings is sure to please! Enter into the foyer with ceramic tile flooring and large coat closet. Living room with sliding door to the screened porch is open to the dining area and the kitchen with 42" Maple cabinetry and ISLAND! The breakfast room with table space for 4 adjoins the kitchen and the sun lit den with walls of windows flooding the area with natural light! Stunning STACKED STONE gas fireplace and ceiling fan will make this a favorite spot to relax! Attractive laminate wood-look flooring flows through the kitchen, breakfast room and den. A custom PANTRY offers added storage space! This end unit in the back of the building boasting additional windows adding to the bright and spacious feel. Primary Bedroom Suite has a large walk in closet, additional double door closet and full bath; oversized ceramic tile shower with seat and glass doors. On the opposite end of the unit is a hall bath complete with tub/shower combination and a hall linen closet. Laundry room with additional storage includes Maytag washer and dryer. Bedroom 2 with ceiling fan, double window and generous closet. Condo fee includes water/sewer. Next door to the building is the Community pool, club house and tennis court. This building has an abundance of parking as well as a ramp to enter the building. Take the elevator or stairs to this attractive, well maintained unit! Welcome Home!
More Details
Features
History
| Date | Event | Price | $/Sqft | Source |
|---|---|---|---|---|
| Listed For Sale | $265,000 | $202 | Berkshire Hathaway HomeServices Homesale Realty |
Taxes
| Year | Annual Amount | Description |
|---|---|---|
| $2,271 |
Nearby Schools
Middle School Southampton Middle | 0.8 miles away | 06 - 08 | |
Elementary School Fountain Green Elementary | 0.8 miles away | KG - 05 | |
Elementary School Homestead - Wakefield Elementary | 1.4 miles away | PK - 05 |
