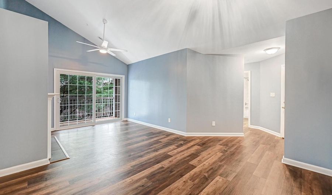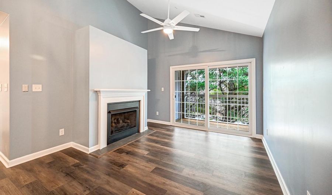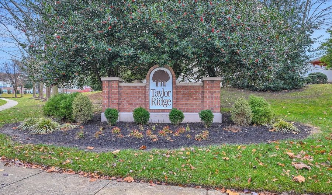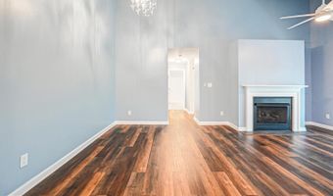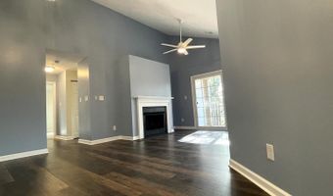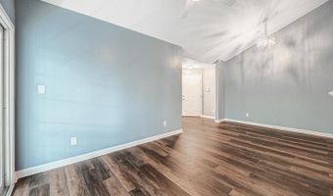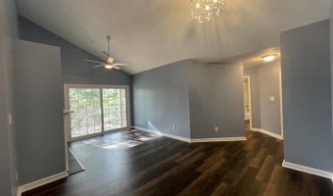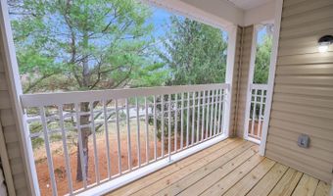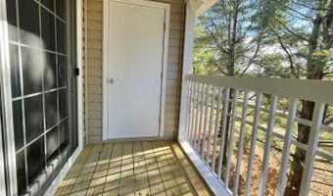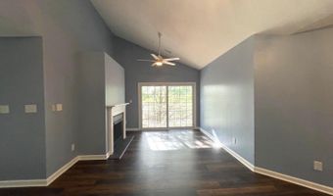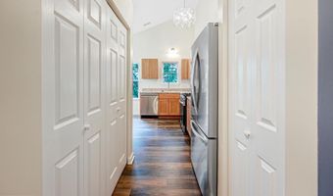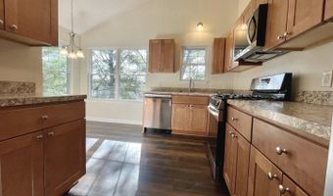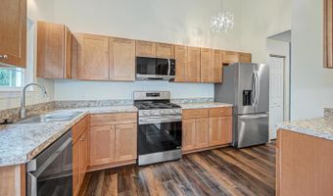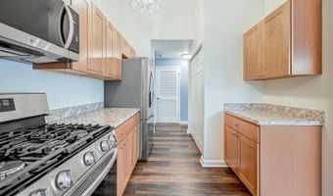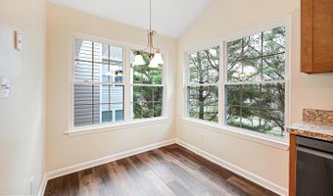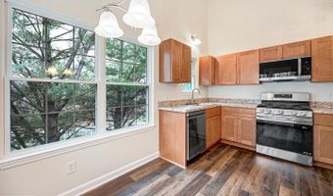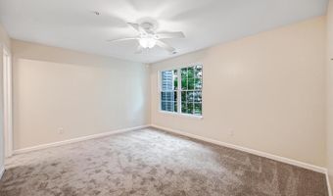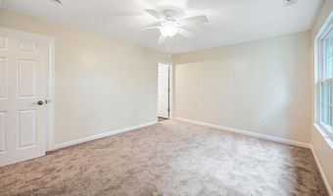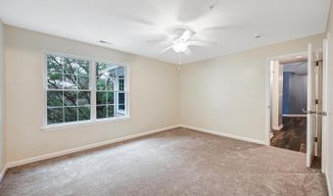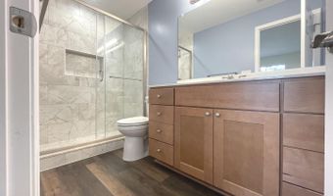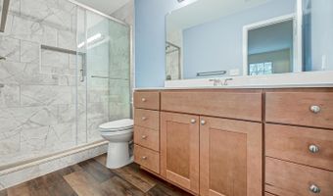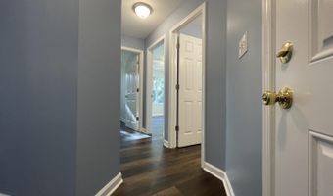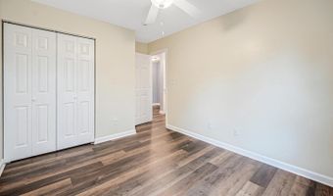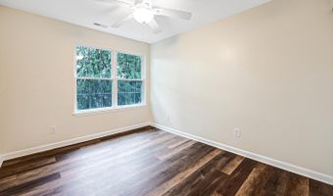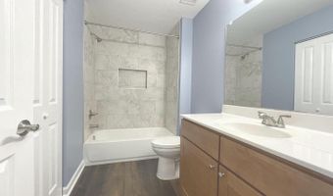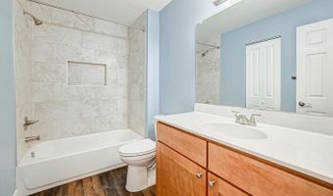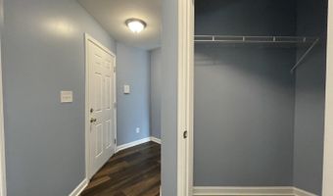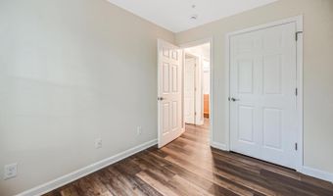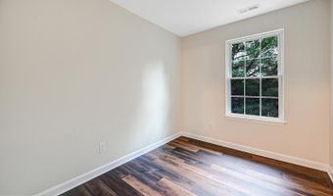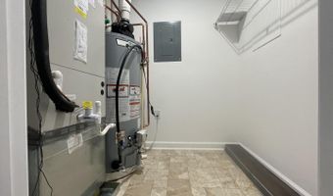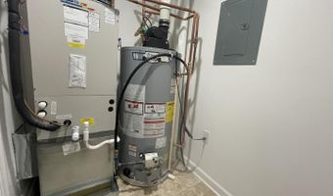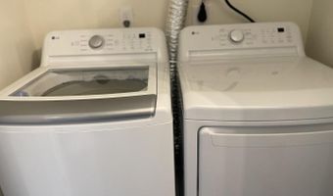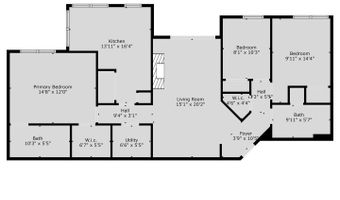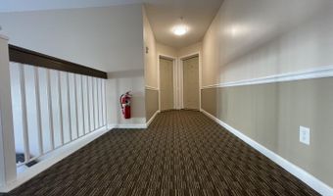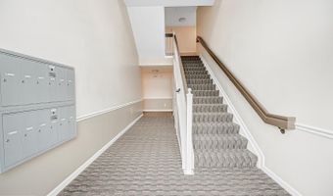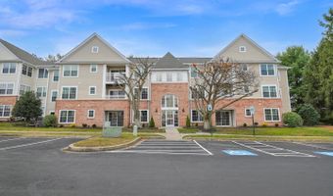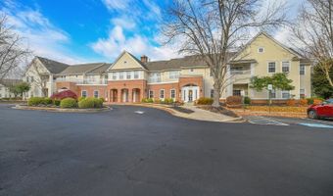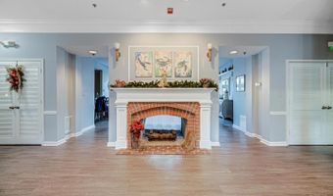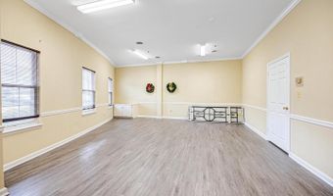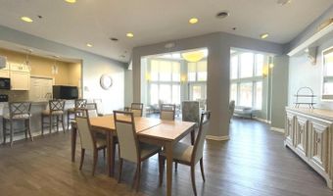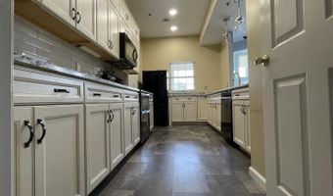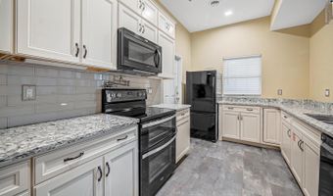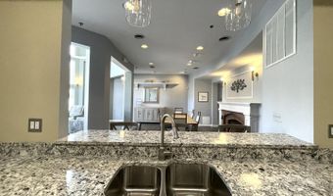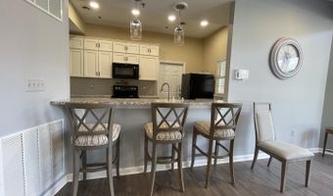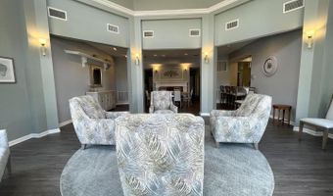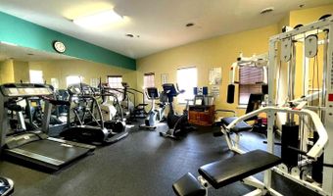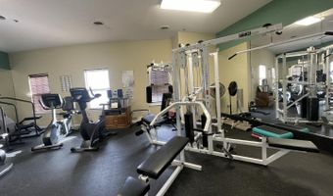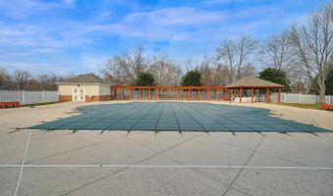1311- K SHERIDAN Pl #112Bel Air, MD 21015
Snapshot
Description
Absolutely Stunning! This is an Impressive Penthouse Condo with a 3-Bedroom/ 2-Full Bath located comfortably in Taylor Ridge Community which has been Totally Renovated Throughout and Completed in November 2024. Nothing to do but to Move-in and Enjoy! The Vaulted Ceiling plus an Attractive Gas Fireplace and Mantel Wood Surround will greet you with an immediate ""Wow factor moment"". The Expansive Living area /Dining area of a 20ft combined length area exhibits a modern ceiling fan with an installed downrod mount, sparkling ceiling lighting plus a Durable 8ft double-slider door entry onto the relaxing Covered Balcony . The Balcony is 8ftX5ftt, with a Storage Closet area, which faces Treed-land views. ALL Appliances are Brand NEW! Standing at the entrance to the Kitchen on the left is an enclosed Laundry area with LG Top Load (clear lid) Washer and LG Front Loading Dryer and to the right an ample-size Pantry . As you enter the Kitchen area the Luxury Wide Plank Vinyl Flooring ( which runs throw a large portion of the Condo) accents the Amenities Selected, LG SS appliances which includes Refrigerator, 5-Burner Gas Stove and Dishwasher. There is a substantial amount of Counter Space and Custom Cabinetry with Soft-Close Drawers and Doors. An appealing area for the Table and Chairs features L-Shaped windows, providing soothing Natural Light and setting to Enjoy the Seasonal Views. The Corner-Countertop Nook is great for Cookbooks and Organizing! The Primary Bedroom Measuring 14X12 has carpeted flooring, Internet hookup, very spacious lighted Walk-in Closet 6ftX5ft with shelving and a Ceiling fan with light. You'll be able to appreciate the Green/ Energy Efficient Windows and their Quality by the wide span of placement. (All windows are made by Wolf Manufacturing). The Primary Bathroom is 11ftX5ft with a Stylish Low profile step-in Shower with Sleek tiled walls with niche, and lovely cultured marble countertop/sink with soft & warm vanity lighting. The Second Full-Bathroom is also sizable, measuring 10ftX5ft and offering a Tub -Shower Combination. including Sleek-tiled shower walls with niche, Cultured Marble countertop/sink, soft & warm vanity lighting + a Linen Closet . Bedroom-2 measures 12ftX9ft , Ceiling fan with light, ample sized closet and Luxury Wide Plank Vinyl Flooring . Bedroom-3 measures 10ftX8ft has an ample sized Closet, Lamp lighting and the Luxury Wide Plank Flooring. The Entry Hall Coat Closet is Walk-in size! The Utility Room is 6FtX5ft with lots of wall space for storage. It houses the High Energy-Efficiency Aqua Therm Heating System with a Gas water- heater. The Condo offers Coded Security Entry , Unit Intercom System and Well- Lit surroundings. YOU Have to TAKE TIME to VISIT All the benefits provided in the Well Maintained Furnished Club House. The Club House is Secured with a Key Entry and You will then have access to The Fitness/ Workout Center Room ( + Shower and restroom availability), a Large Meeting Room, An Amazing Party/ Entertaining Room which is Tastefully Decorated plus a Full Kitchen to make it all happen right here!. Taylor Ridge Has a Grand Summertime Fun Outside Swimming Pool plus Tennis Courts. Plenty of Maintained sidewalks all-about the grounds for walking. Pet Friendly community. Convenient location to Grocery Stores, Hospitals, Restaurants and Interstate Access. Handicap Parking spaces available along with Unassigned Parking . This is a Must See Condo & it's Easy to Show!
More Details
Features
History
| Date | Event | Price | $/Sqft | Source |
|---|---|---|---|---|
| Listed For Sale | $279,900 | $∞ | Bel Air |
Expenses
| Category | Value | Frequency |
|---|---|---|
| Home Owner Assessments Fee | $325 |
Taxes
| Year | Annual Amount | Description |
|---|---|---|
| $437 |
Nearby Schools
Elementary School Fountain Green Elementary | 0.8 miles away | KG - 05 | |
Middle School Southampton Middle | 0.8 miles away | 06 - 08 | |
High School C. Milton Wright High | 1.6 miles away | 09 - 12 |
