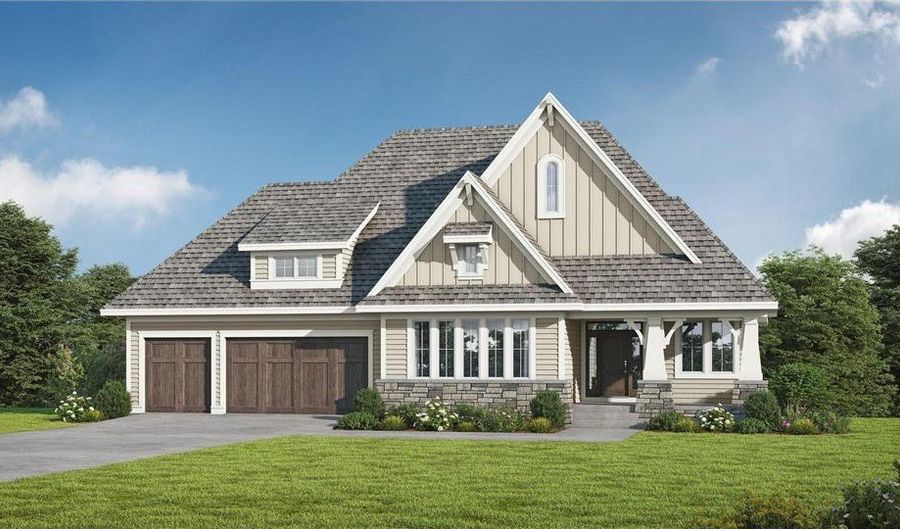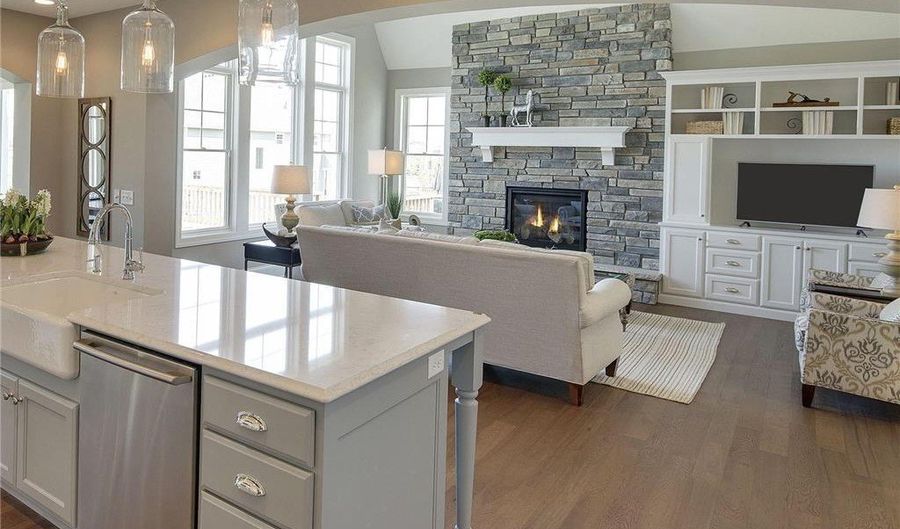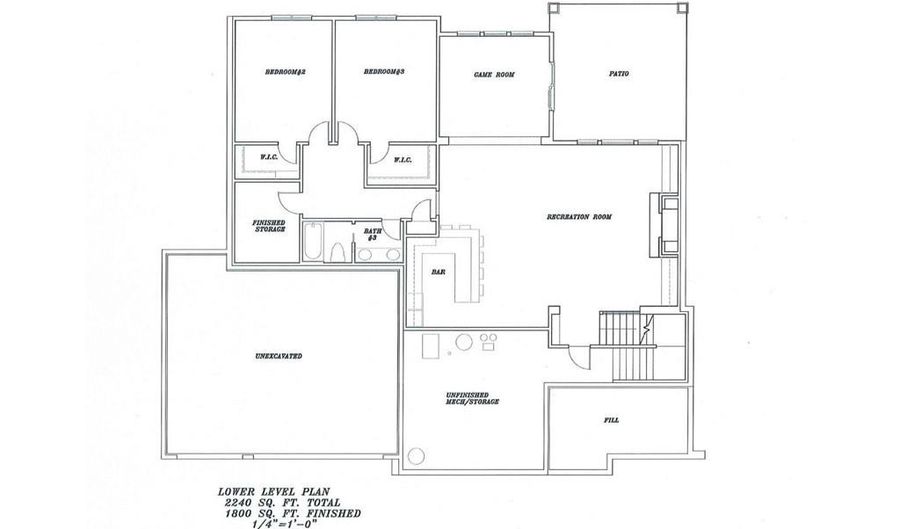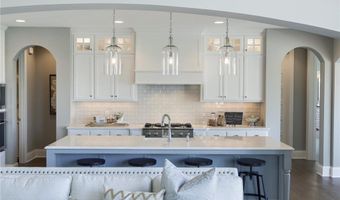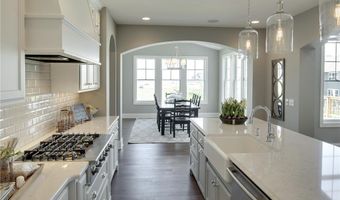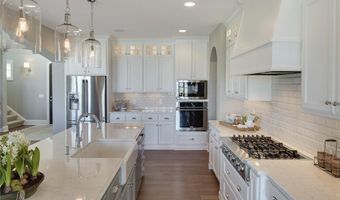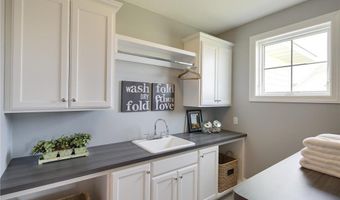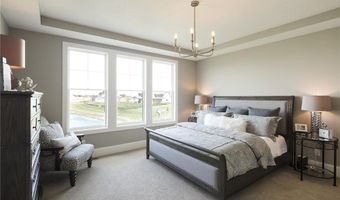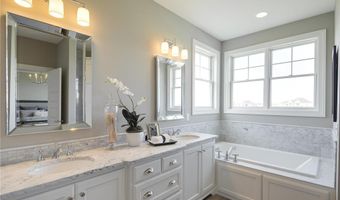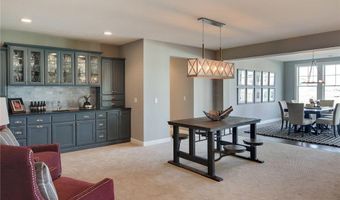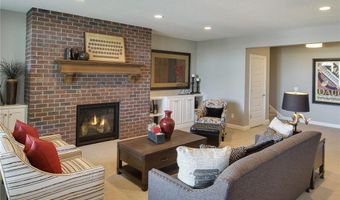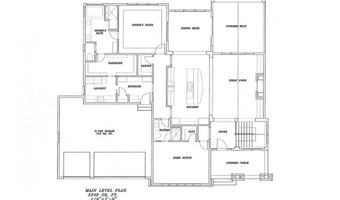13105 Diamond Path Apple Valley, MN 55124
Snapshot
Description
Welcome to the perfect opportunity to build the home you’ve always envisioned—on 150 feet of serene, west-facing lakeshore. Designed by Homes by Tradition, this custom walkout rambler offers a harmonious blend of timeless elegance, modern comfort, and effortless main-level living.
Thoughtfully designed to capture the beauty of natural light, the open-concept floor plan allows you to enjoy golden-hour sunsets from nearly every room. At the heart of the home is a chef-inspired kitchen featuring sleek countertops, high-end stainless appliances, and custom cabinetry—ideal for hosting intimate dinners or family gatherings. A sunlit dining area and perfectly centered fireplace in the great room create a welcoming space that’s both stylish and functional.
Each bedroom offers a peaceful retreat, complete with generous windows and ample closet space. The bathrooms are tastefully appointed with clean lines, contemporary vanities, and designer tilework. A well-planned laundry area with built-in storage ensures daily tasks remain simple and streamlined.
Step outside to your private backyard oasis, perfect for morning coffee, quiet afternoons, or evening entertaining—set against the breathtaking backdrop of the lake.
Whether you're ready to downsize without compromising style or seeking a more relaxed, maintenance-friendly lifestyle, this home offers the best of both worlds. The plan can be customized—or fully reimagined—to meet your exact needs and vision.
More Details
Features
History
| Date | Event | Price | $/Sqft | Source |
|---|---|---|---|---|
| Listed For Sale | $1,795,000 | $444 | Lakes Minnesota Realty |
Expenses
| Category | Value | Frequency |
|---|---|---|
| Home Owner Assessments Fee | $280 | Monthly |
Taxes
| Year | Annual Amount | Description |
|---|---|---|
| 2025 | $2,294 |
Nearby Schools
Elementary School Diamond Path Elementary | 0.8 miles away | KG - 05 | |
Elementary, Middle & High School Dakota Ridge School | 1.2 miles away | KG - 12 | |
Elementary School Highland Elementary | 1.2 miles away | KG - 05 |
