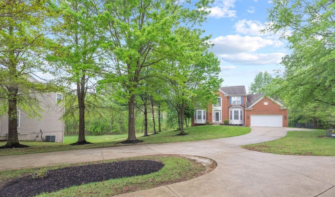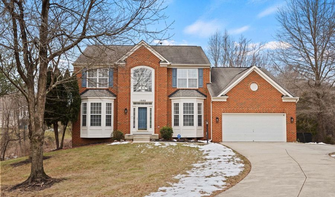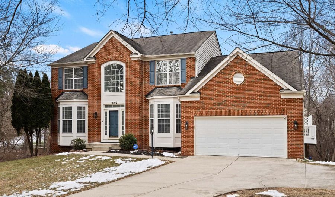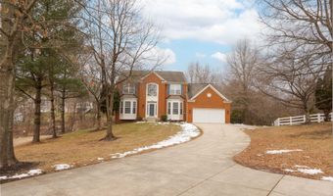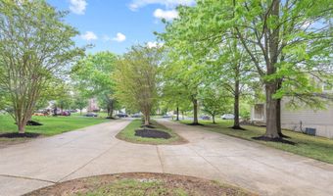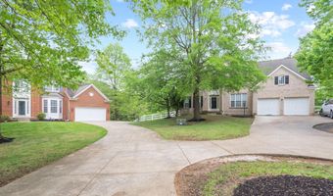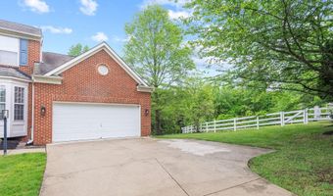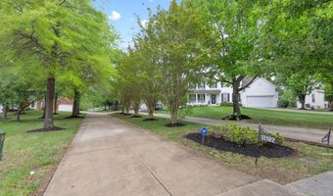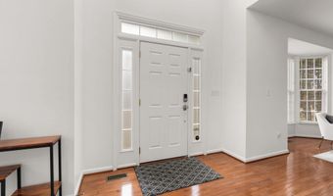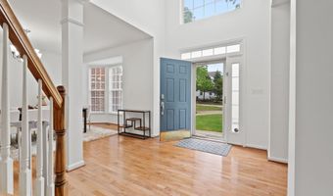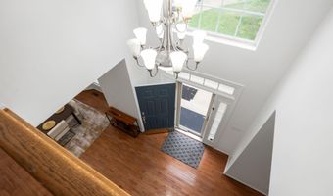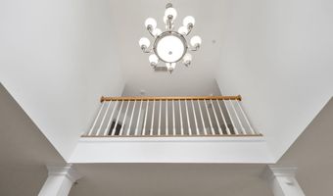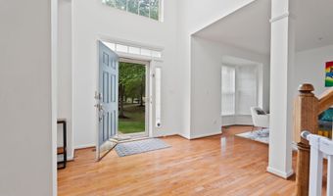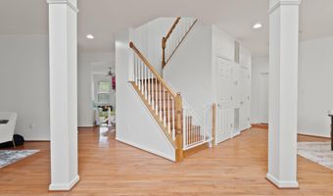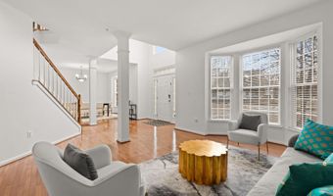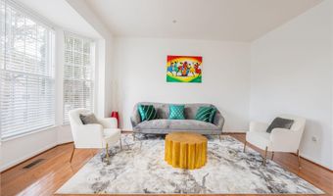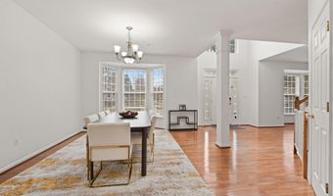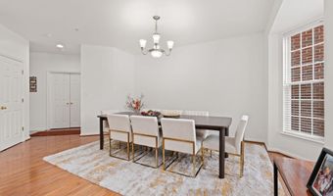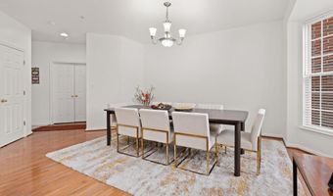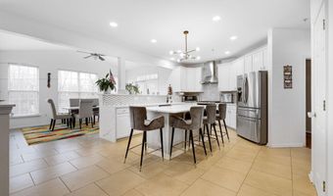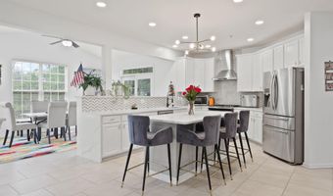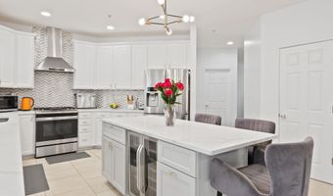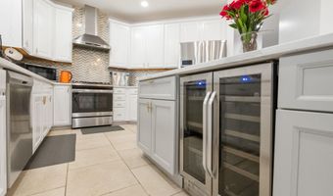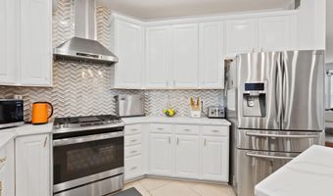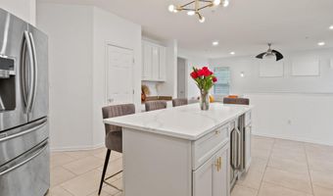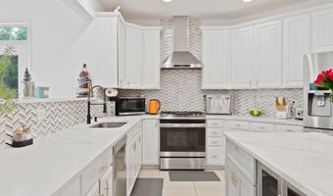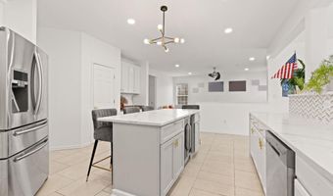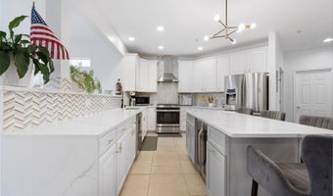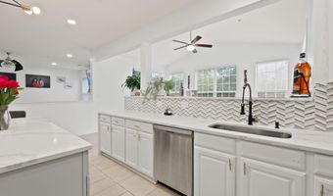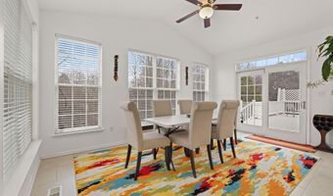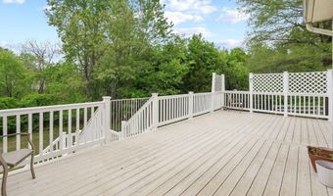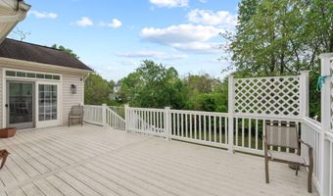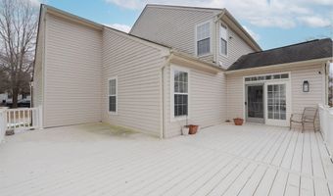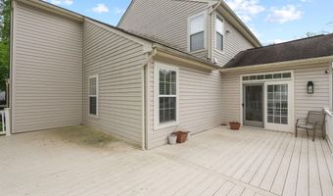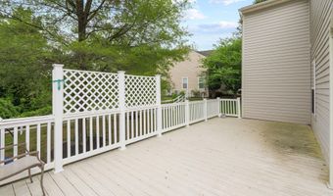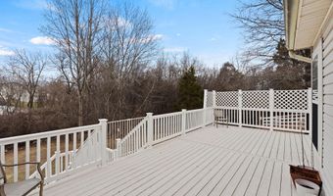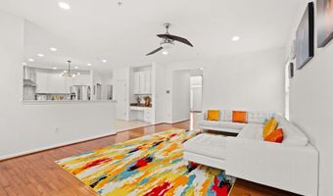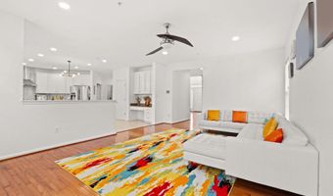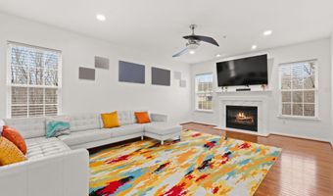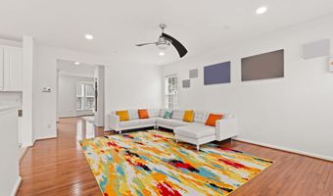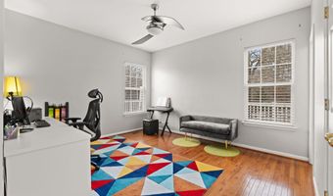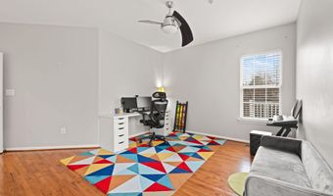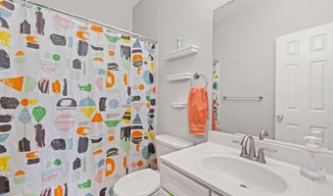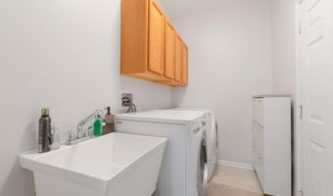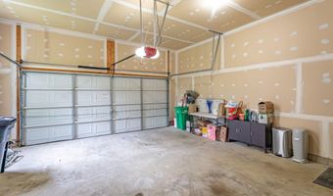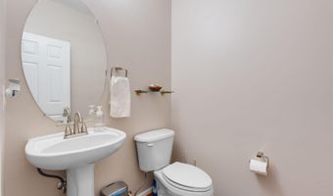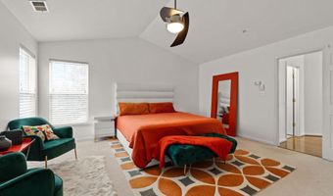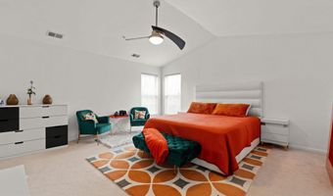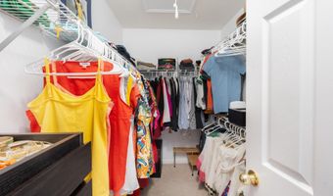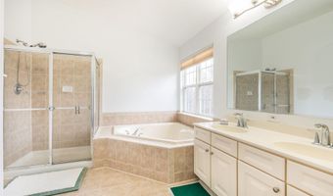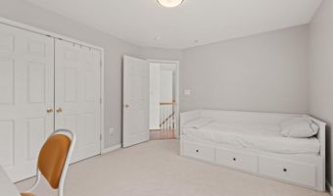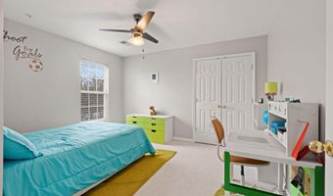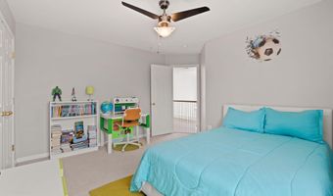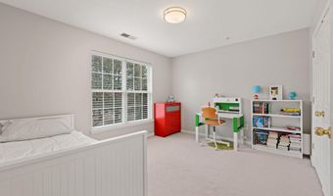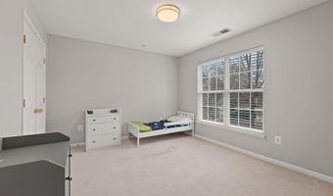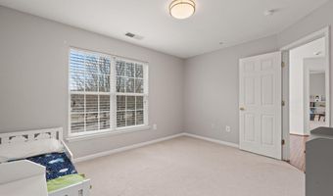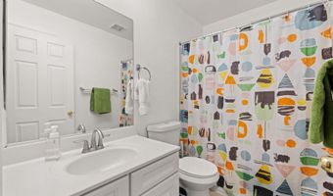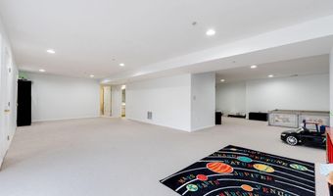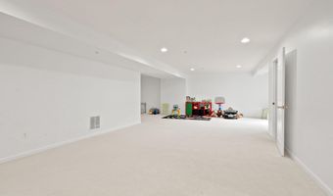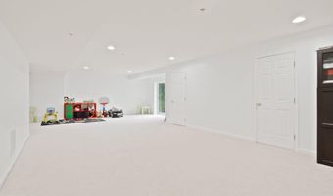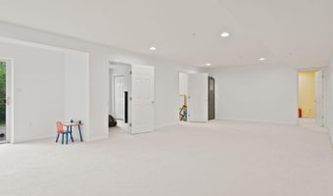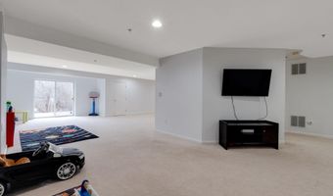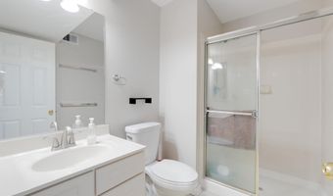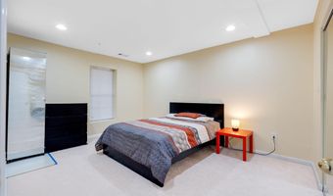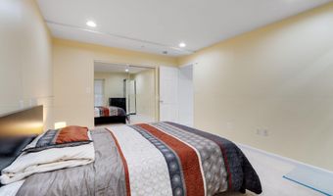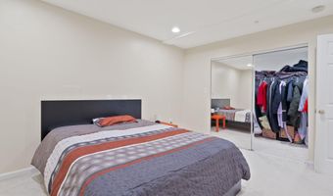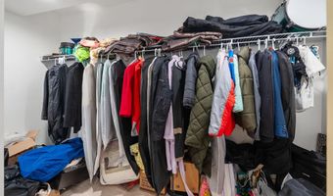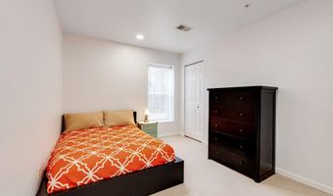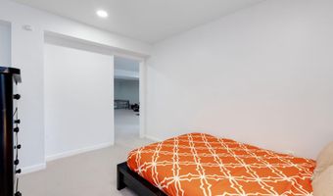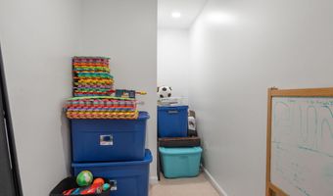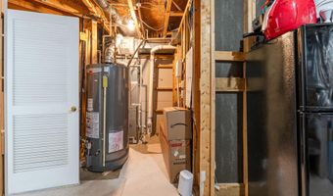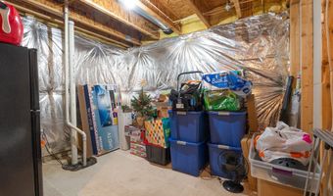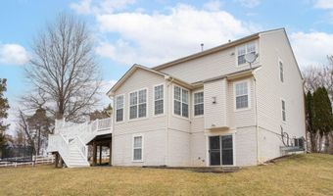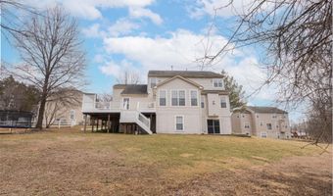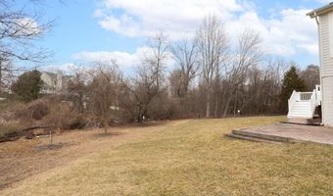13102 OGLES HOPE Dr Bowie, MD 20720
Snapshot
Description
Elegance and sophistication define this luxurious residence nestled in the prestigious Fairwood community with a rare 150ft treelined Horseshoe driveway. The fully finished basement is also perfect to rent out and allows you to generate rental income while privately enjoying the upper two levels. With 5,000 sq ft spread across 3 levels, the open floor plan, wide staircase, and hardwood floors throughout create a majestic ambiance in the 2-story foyer. Revel in the comfort of a separate dining and formal living room, a large family room, eat-in kitchen, and a full bedroom with ensuite bathroom which can also be used as a main level office. The owners did not spare a dime with the top of the line renovated kitchen equipped with Quartz counter tops, the latest stainless steel appliances, and a large waterfall peninsula island and a bonus free standing island and built in stainless steel wine cooler. The main level also has an additional powder room, laundry room with a utility sink and a spacious two car garage with additional storage space. The main level is completed with a large "L" shaped wraparound deck with a walk down staircase made of high quality compost material. The upper level boasts 4 bedrooms and 2 full baths, the primary suite is a sanctuary with a sitting area, his and her closets, vanities, standing shower and separate soaking tub. The fully finished basement offers a large recreational area which is great for entertaining family and friends, and two large full sized bedrooms and large walk in closets. If you're in need of storage space, this is the perfect home for you with large closets throughout the home and basement. As you exit the basement, you are greeted by the spacious and tranquil tree lined backyard.
The fully finished basement is also perfect to rent out and allows you to generate rental income while living upstairs. Don't Wait, Schedule Your Private Tour Today!
More Details
Features
History
| Date | Event | Price | $/Sqft | Source |
|---|---|---|---|---|
| Listed For Rent | $5,699 | $2 | Samson Properties |
Expenses
| Category | Value | Frequency |
|---|---|---|
| Home Owner Assessments Fee | $159 | Monthly |
Taxes
| Year | Annual Amount | Description |
|---|---|---|
| $0 |
Nearby Schools
Elementary School Tulip Grove Elementary | 1.7 miles away | PK - 05 | |
Elementary School High Bridge Elementary | 2.1 miles away | PK - 05 | |
Middle School Benjamin Tasker Middle School | 1.8 miles away | 06 - 08 |
