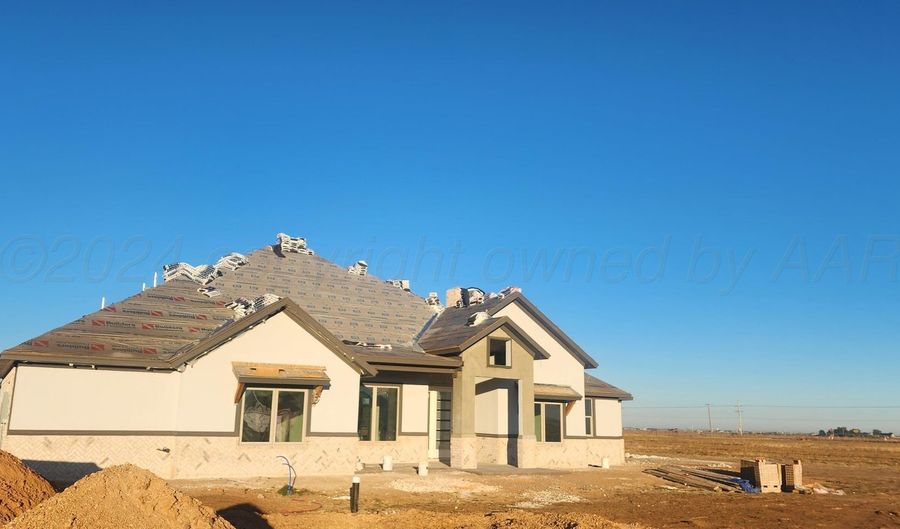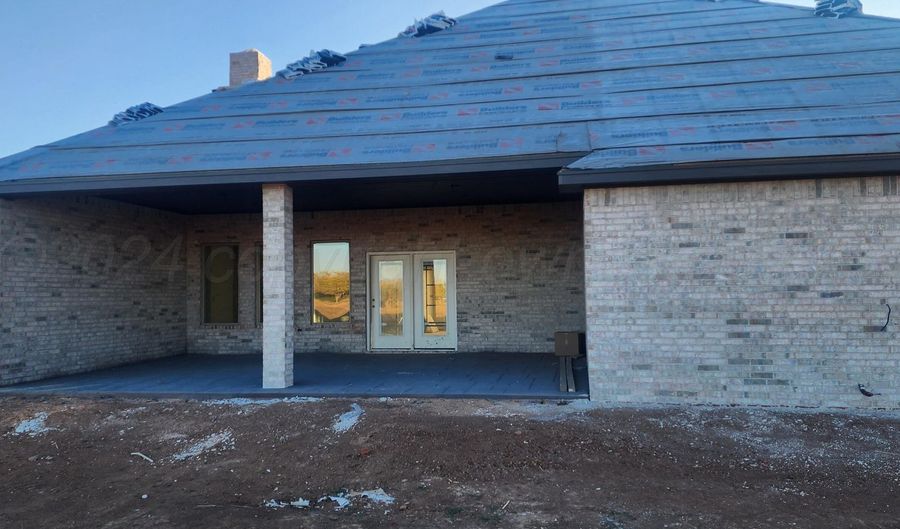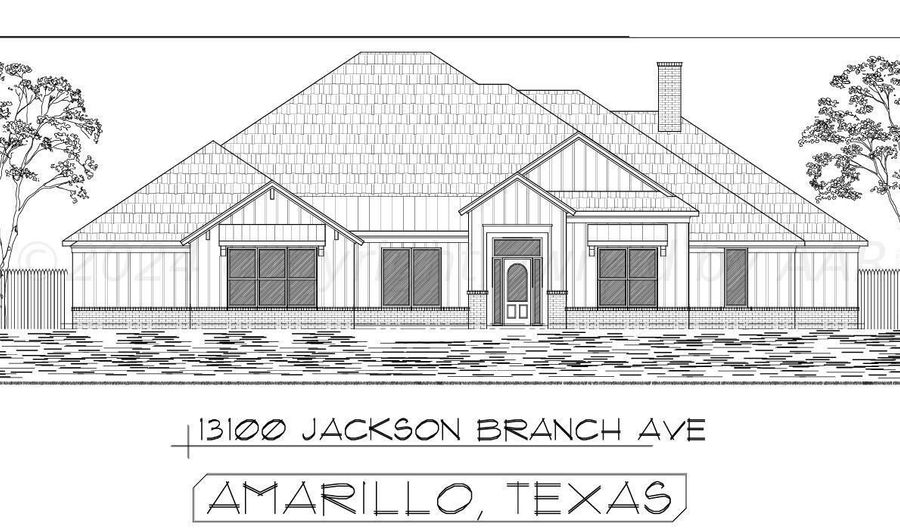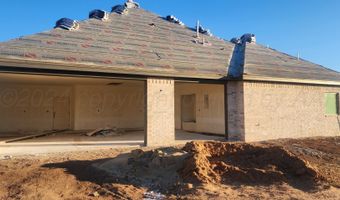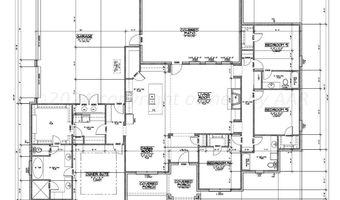13100 JACKSON BRANCH Ave Amarillo, TX 79119
Snapshot
Description
Discover Your Dream Home In Highland Springs, Where Luxury Meets Tranquility On A Sprawling 3.6-acre Lot. This newly constructed residence boasts an open-concept floor plan that seamlessly integrates comfort & elegance. As you enter, you're greeted by a spacious living area enhanced by a stunning vaulted beam ceiling & a cozy fireplace framed by built-in cabinets. The design makes entertaining a breeze, w/ the dining area conveniently situated near the kitchen. The heart of the home is the chef's kitchen, featuring a large island w/ a sink, a gas range, & a walk-in pantry, ideal for both everyday meals & special gatherings. The isolated primary suite offers a private retreat w/ dual vanity sinks, a soaking tub, & a glass shower, while the generously sized primary closet includes direct access to the utility room, simplifying laundry tasks. The home includes 4 bedrooms & 3 full bathrooms. Bedroom 2 has its own ensuite bath, while Bedrooms 3 & 4 share a full hall bath. For outdoor relaxation, enjoy the covered back patio, perfect for unwinding & soaking in the serene surroundings. Additionally, a spacious 3-car garage provides ample storage & parking space. Sod and sprinklers are included for the front yard. This home combines modern conveniences w/ classic charm, offering a perfect blend of comfort and style in a beautiful setting.
More Details
Features
History
| Date | Event | Price | $/Sqft | Source |
|---|---|---|---|---|
| Listed For Sale | $540,000 | $198 | Keller Williams Realty Amarillo |
Nearby Schools
Middle School Greenways Intermediate | 3.6 miles away | 05 - 06 | |
Junior High School Westover Park Junior High | 3.7 miles away | 07 - 08 | |
Elementary School Arden Road Elementary | 4 miles away | PK - 04 |
