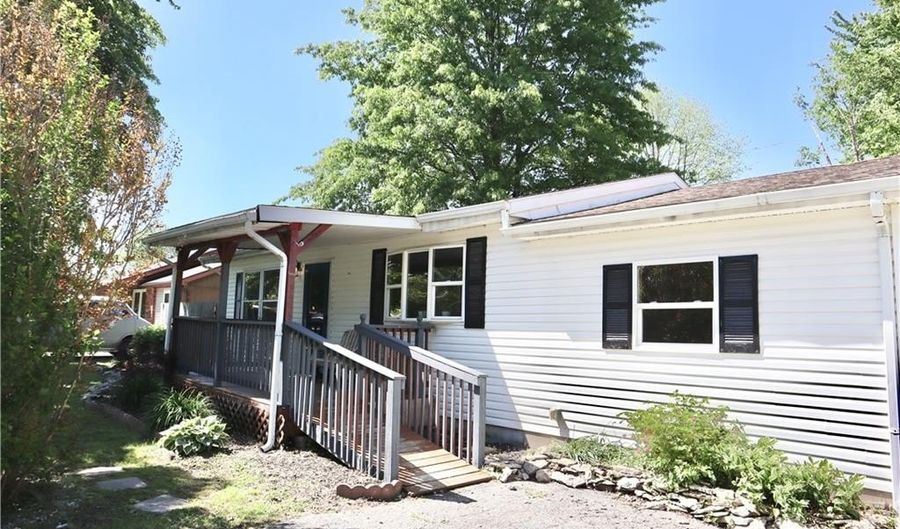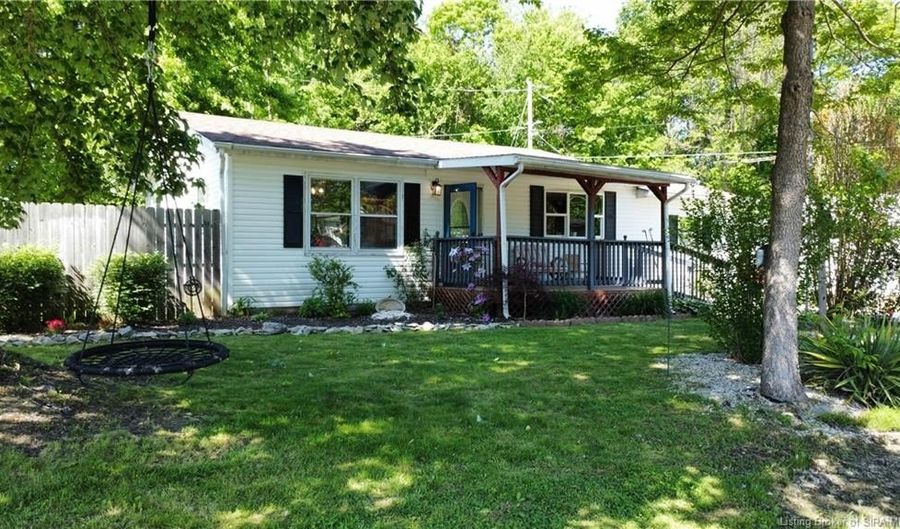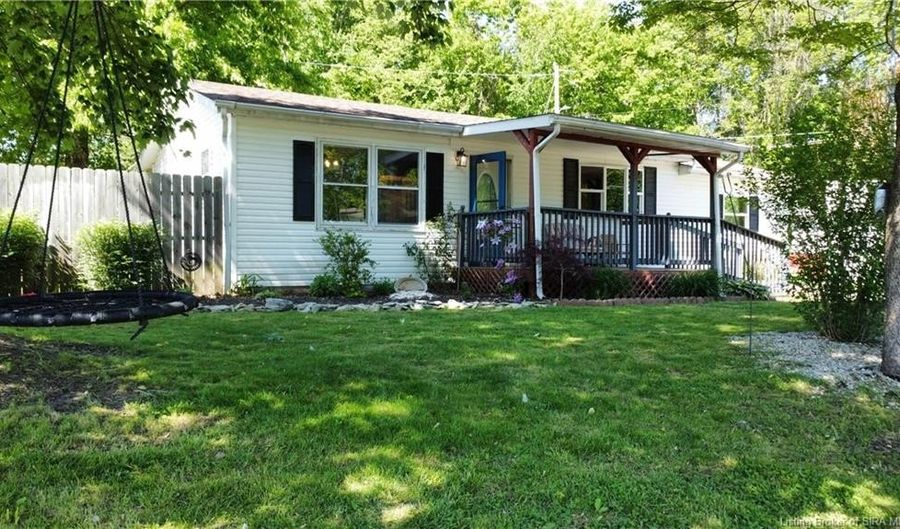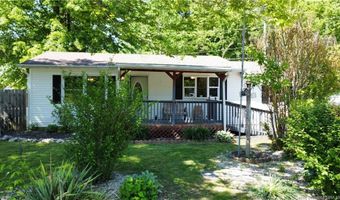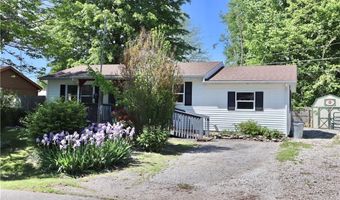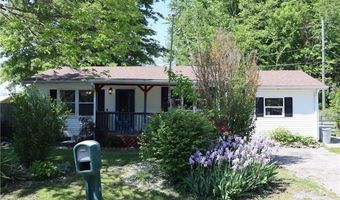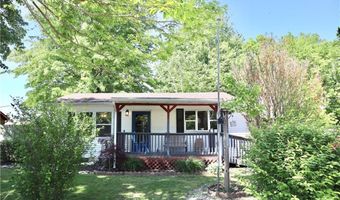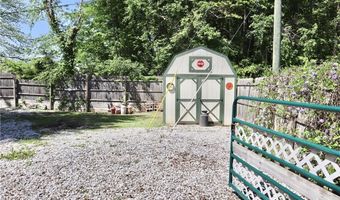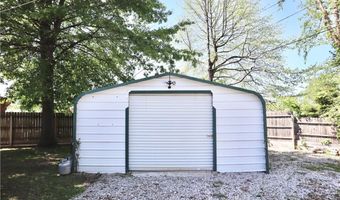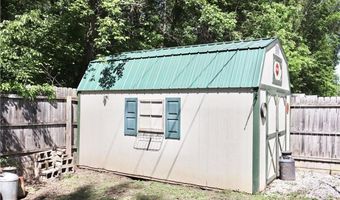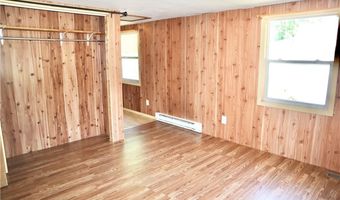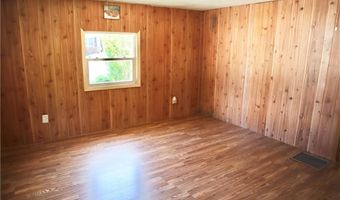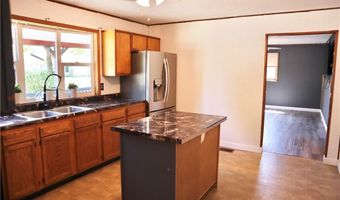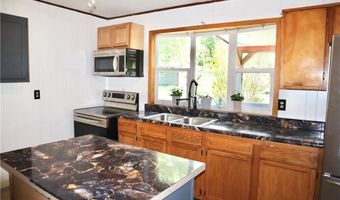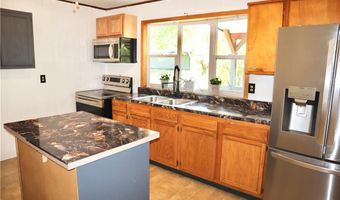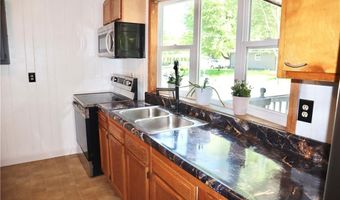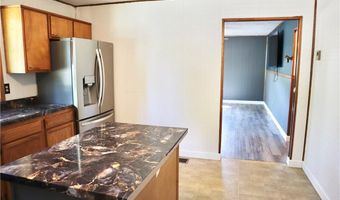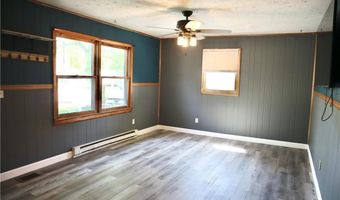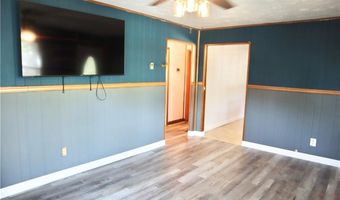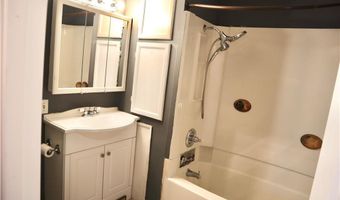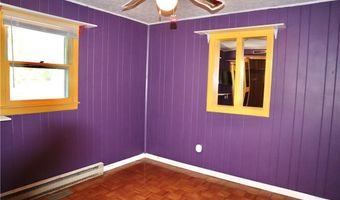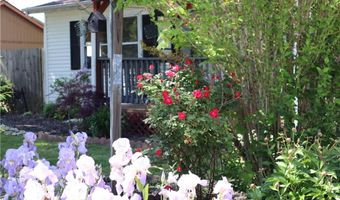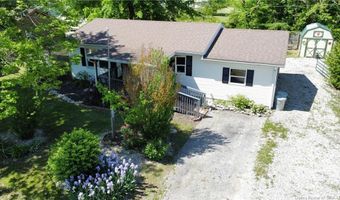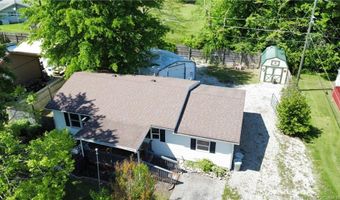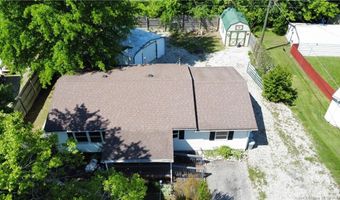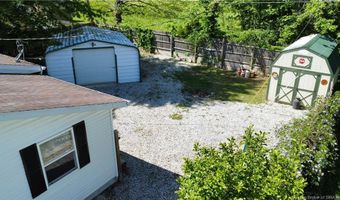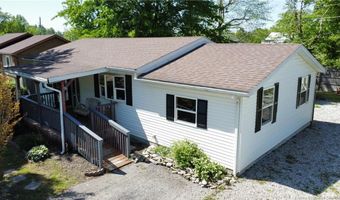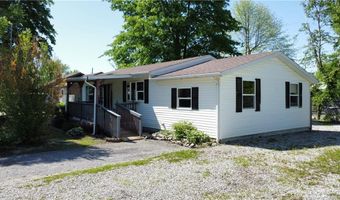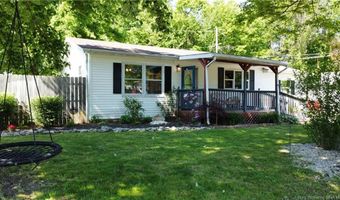Welcome to this charming 3 bedroom, 2 full bath RANCH home located just west of I-65 in Austin, IN! This well-maintained property offers a fantastic layout with a large EAT-IN KITCHEN that provides plenty of space for family meals, entertaining, and everyday living. The home features a NEWER HVAC system, ensuring year-round comfort and energy efficiency. The spacious living room and bedrooms are filled with natural light, creating a warm and welcoming atmosphere. Step outside and enjoy the cozy COVERED FRONT PORCH, the perfect spot to relax with your morning coffee or unwind after a long day. The fully FENCED YARD offers privacy and a safe space for kids, pets, or outdoor activities. You'll also love the 18X20 DETACHED GARAGE, offering plenty of room for parking, storage, or even a workshop. Both bathrooms are well-sized and conveniently located, making the layout functional for families or guests. Whether you are a first-time buyer, looking to downsize, or just searching for a move-in ready home, this property checks all the boxes. Located JUST MINUTES from local shopping, dining, and schools, and with EASY ACCESS TO I-65, commuting to nearby areas is a breeze. Don't miss your chance to own this inviting, affordable home in a quiet and CONVENIENT LOCATION. Homes like this don't stay on the market long — schedule your private showing today and see everything this wonderful ranch has to offer!
