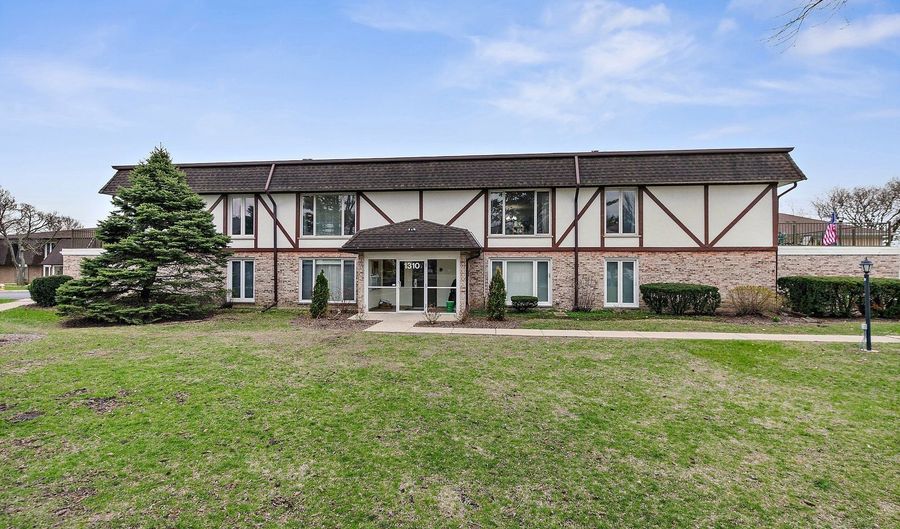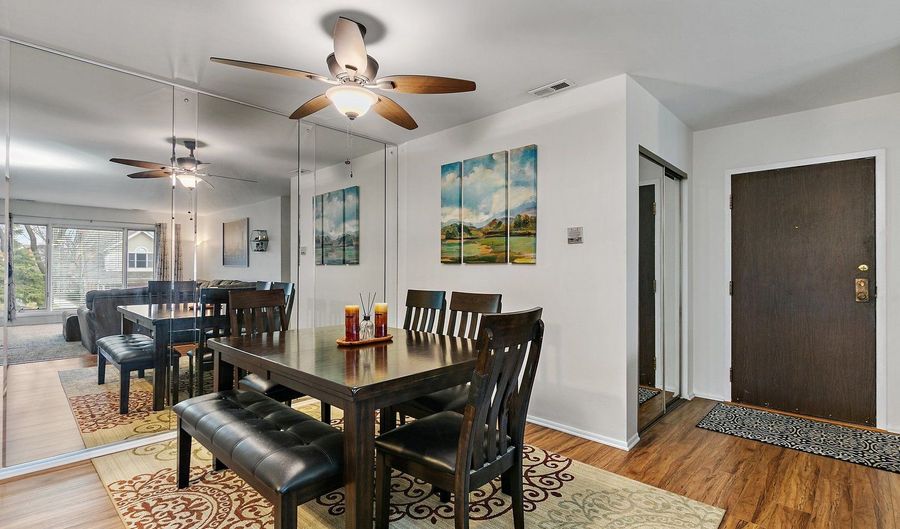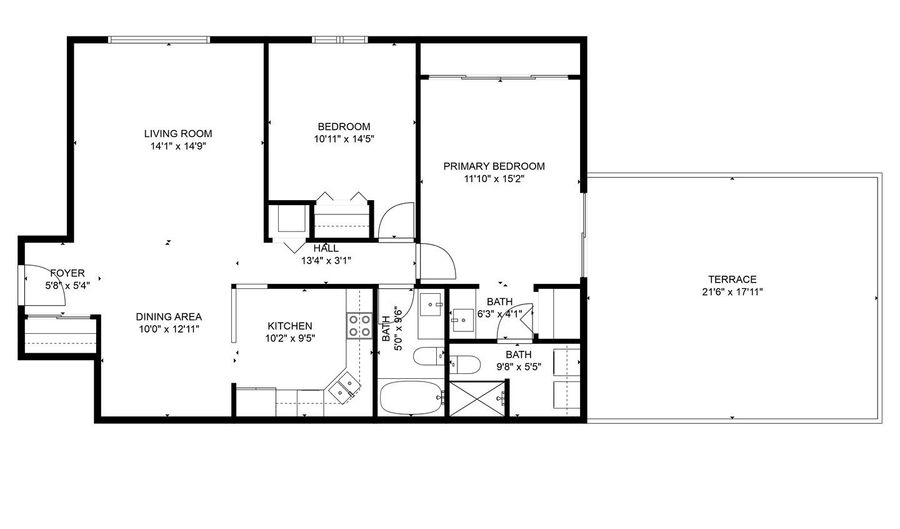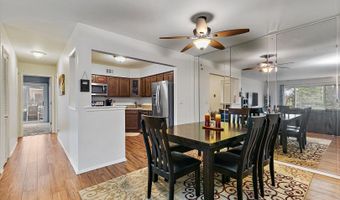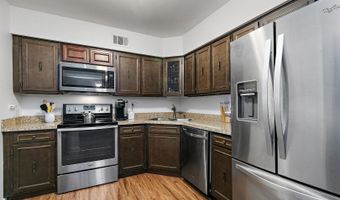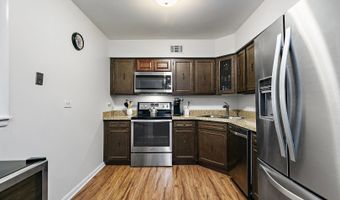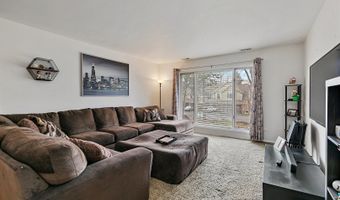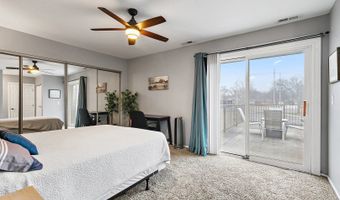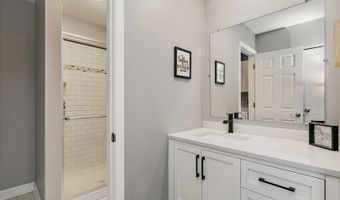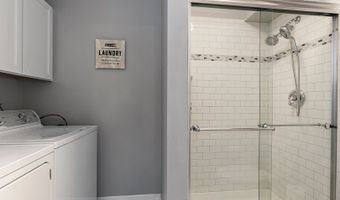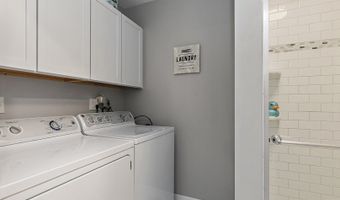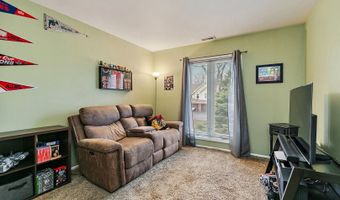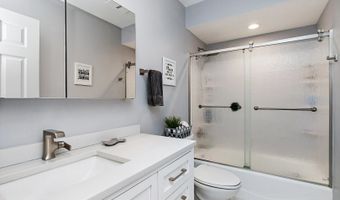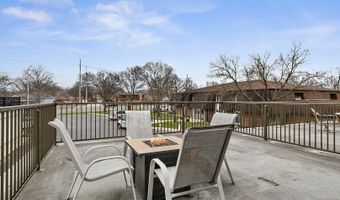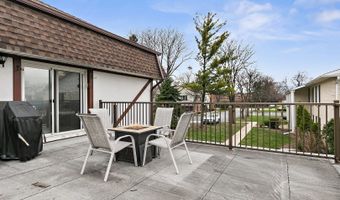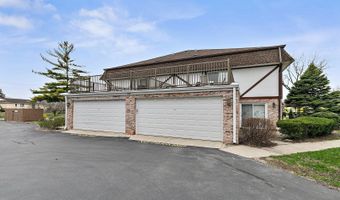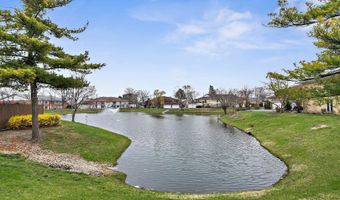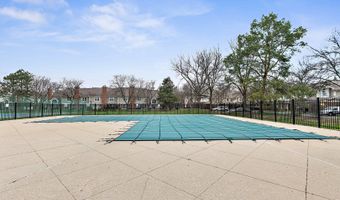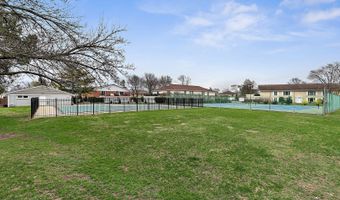1310 S New Wilke Rd 2AArlington Heights, IL 60005
Snapshot
Description
Get ready for lounging by the pool on the daily this summer! Move-in ready condo in a prime location! Open floor plan boasts a light and bright spacious living room with huge window open to a dining area. The well-outfitted kitchen has stainless steel appliances--all stay! Expansive primary suite offers plenty of storage with a wall of closets and a sliding glass door to an enormous deck! Plus, there's a BEAUTIFUL private renovated full bath. Another large bedroom and ANOTHER beautifully renovated full bath round out this delightful condo. In-unit washer and dryer with cabinetry for extra storage. Convenient dedicated storage unit right next door. Included parking spot in the garage, too!
More Details
Features
History
| Date | Event | Price | $/Sqft | Source |
|---|---|---|---|---|
| Listed For Sale | $240,000 | $200 | RE/MAX All Pro - St Charles |
Expenses
| Category | Value | Frequency |
|---|---|---|
| Home Owner Assessments Fee | $391 | Monthly |
Taxes
| Year | Annual Amount | Description |
|---|---|---|
| 2023 | $3,525 |
Nearby Schools
Elementary School Westgate Elementary School | 1.2 miles away | KG - 05 | |
Elementary School Juliette Low Elementary School | 1 miles away | PK - 05 | |
Middle School South Middle School | 1.5 miles away | 06 - 08 |
