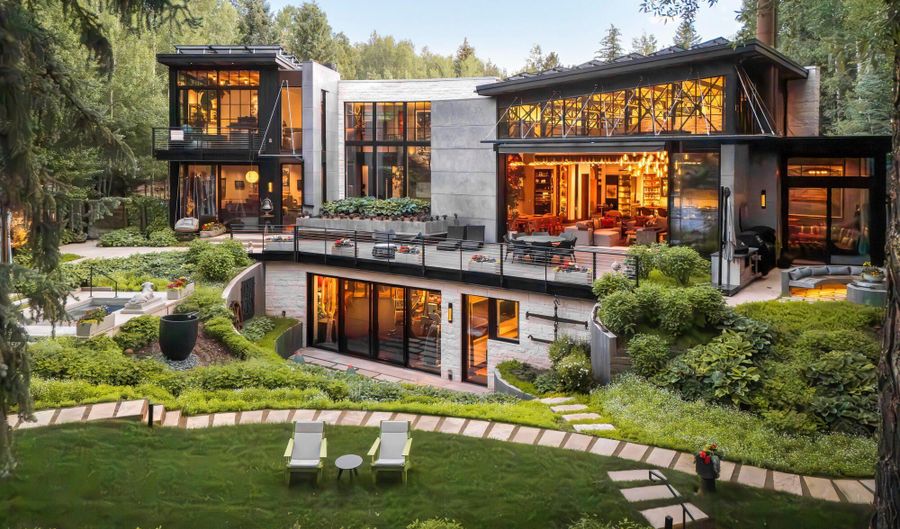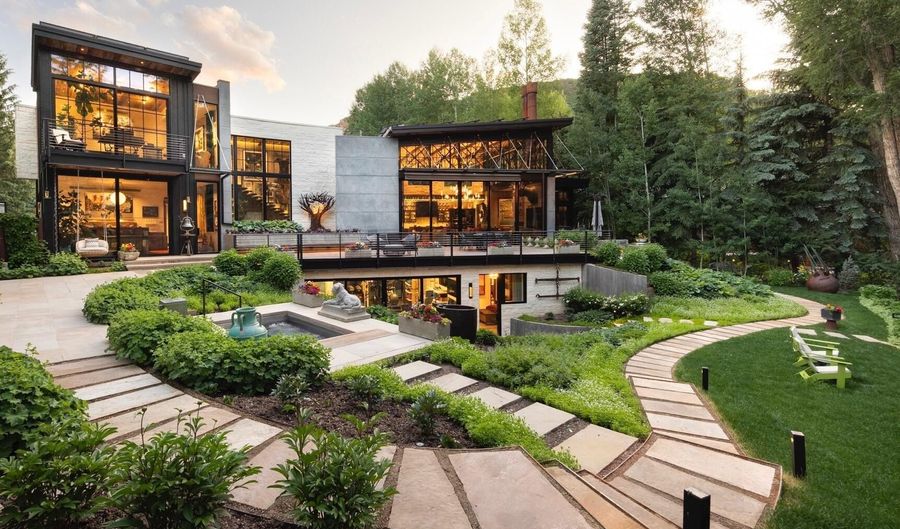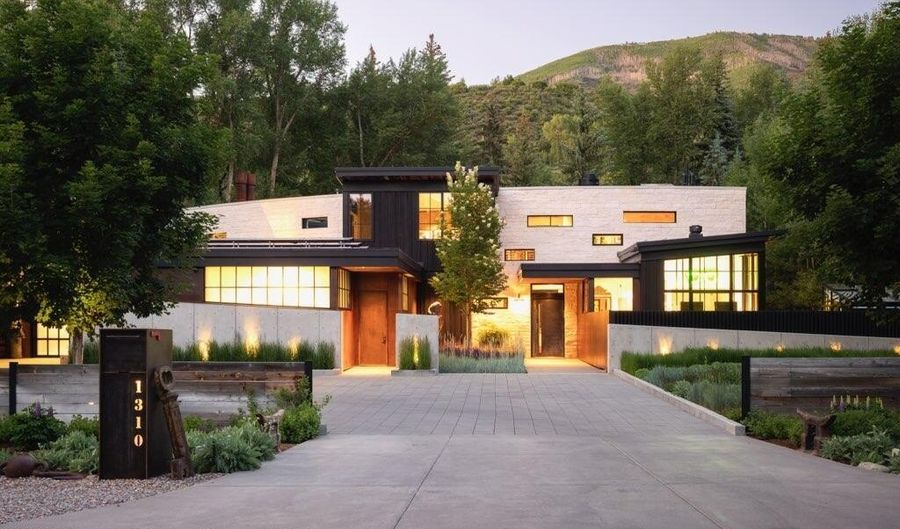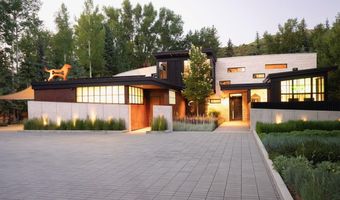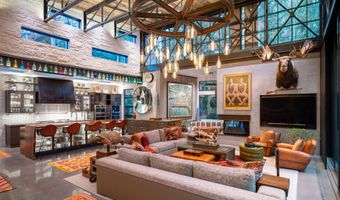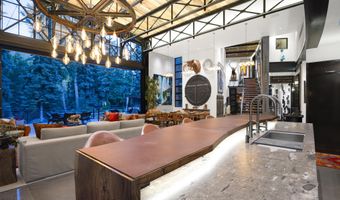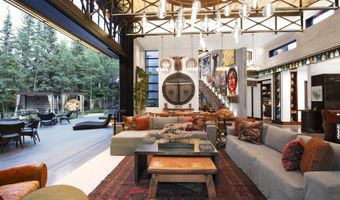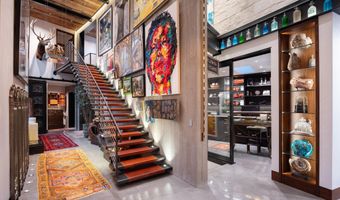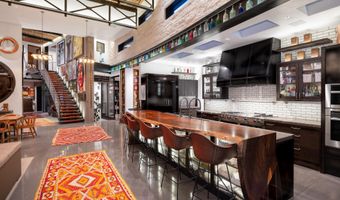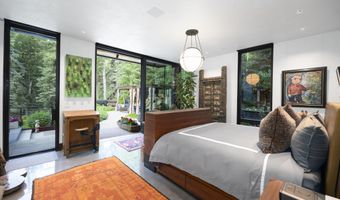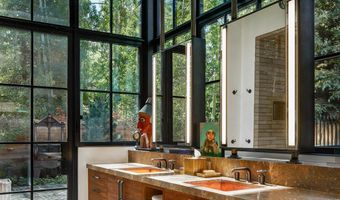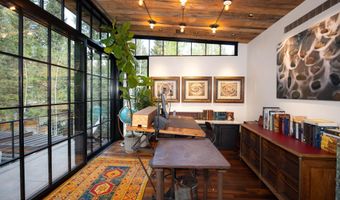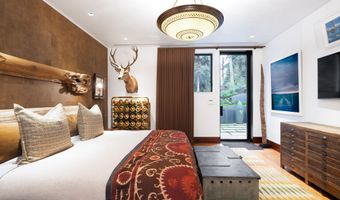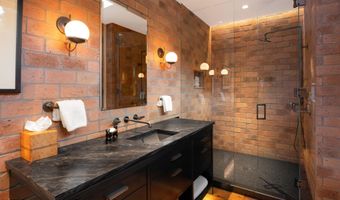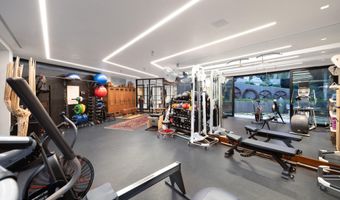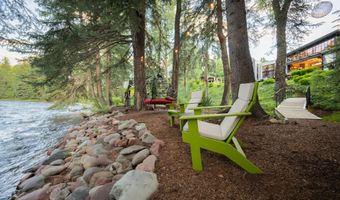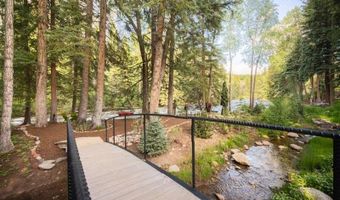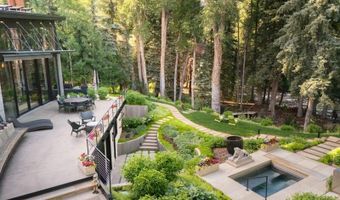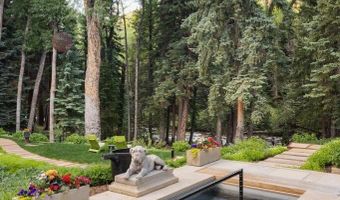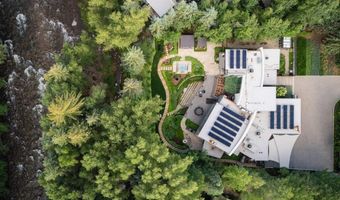1310 Red Butte Dr Aspen, CO 81611
Snapshot
Description
The Kiva House - A Living Work of Art
Set on ¾ acre with approximately 100 feet of direct Roaring Fork River frontage, this 9,700 sq ft architectural masterpiece is a stunning interplay of natural materials, contemporary volumes, and seamless indoor-outdoor living.
Home was delivered less than 7 years ago through a collaboration between Zone 4 Architects, Koru Builders, and visionary owners, the home is a steel-and-concrete superstructure, engineered for lasting performance. Polished concrete floors, walnut millwork, and smooth plaster walls create a refined backdrop designed to showcase art, with integrated display channels throughout for rotating collections.
The north-facing wall is lined with soaring 9-22 ft glass, immersing every space in panoramic Roaring Fork River views. The river is not just scenery, it becomes part of the home's soul.
A defining feature of the property is the luxurious semi-private island, reached by a dramatic steel, concrete and cedar wood bridge. Surrounded by mature pines and the sound of rushing water, it's a one-of-a-kind refuge that feels worlds away from daily life, yet just 10 minutes from Aspen's core.
Inside, the home offers 5 en-suite bedrooms, dual offices, a gym, butler's kitchen, expansive game room, and a custom stainless steel hot tub, all designed to blend effortlessly with the natural surroundings. Outdoor patios, curated landscaping, and multiple living spaces reinforce the home's deep connection to its setting.
With its unmatched riverfront presence, enduring construction, and masterful design, the Kiva House is not just a home, it's a sanctuary of art, architecture, and nature.
More Details
Features
History
| Date | Event | Price | $/Sqft | Source |
|---|---|---|---|---|
| Listed For Sale | $58,500,000 | $6,008 | Compass Aspen |
Taxes
| Year | Annual Amount | Description |
|---|---|---|
| 2024 | $82,795 |
Nearby Schools
Elementary School Aspen Elementary School | 1.3 miles away | PK - 04 | |
High School Aspen High School | 1.3 miles away | 09 - 12 | |
Middle School Aspen Middle School | 1.3 miles away | 05 - 08 |
