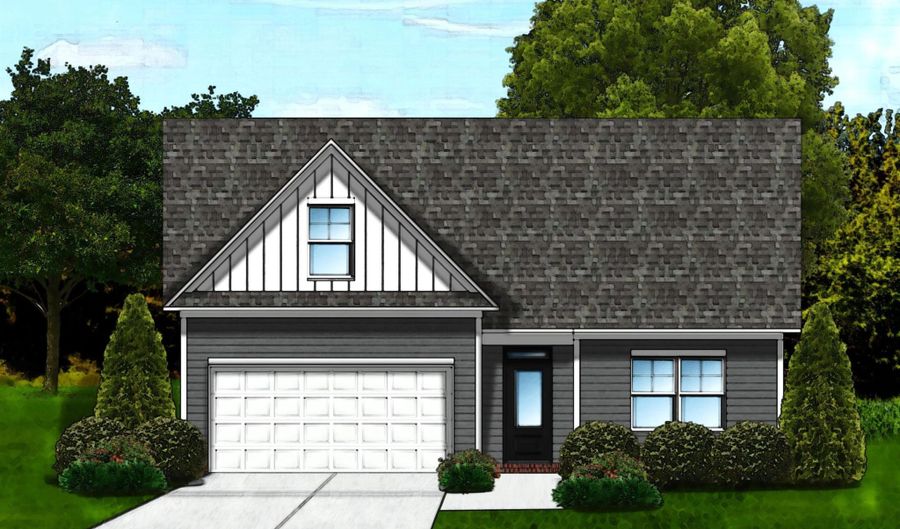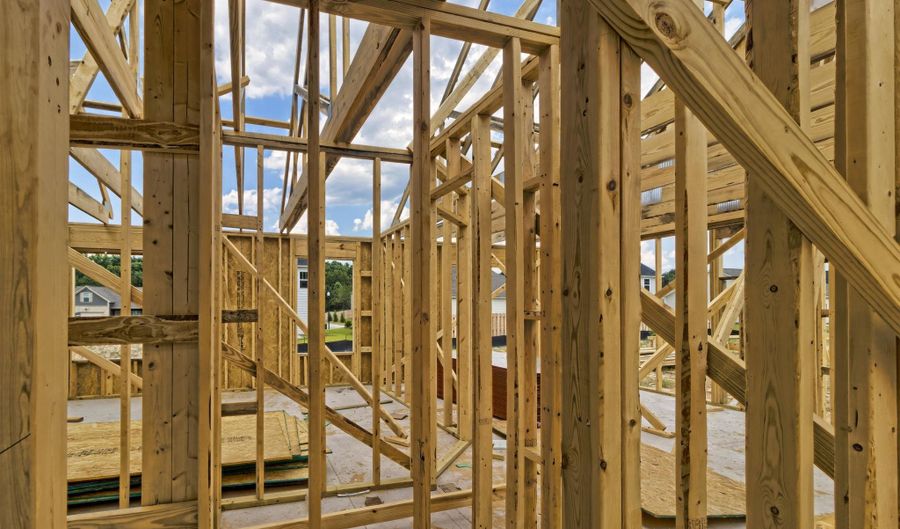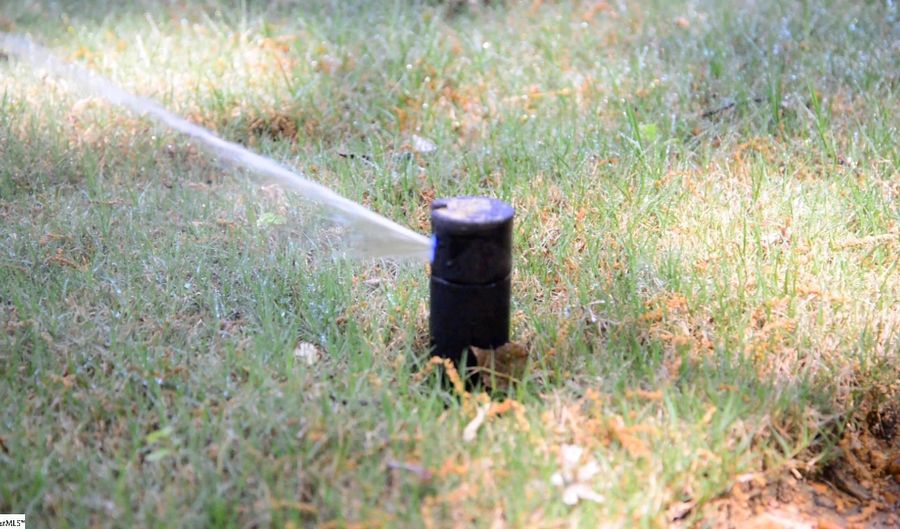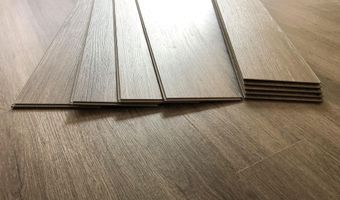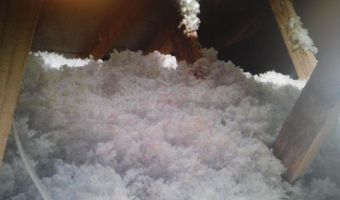131 Hunters Ridge Dr Lot 74Boiling Springs, SC 29316
Snapshot
Description
The Julie II is well curated floor plan that invites you to come in from the moment you drive up and see the tasteful brick front and covered entry that says "Welcome Home"! The kitchen includes staggered shaker cabinetry, a beautiful farmhouse sink, gas stove, pendant lights, designer granite countertops, stainless steel appliances, upgraded plumbing, and an island. The kitchen opens up to the great room which includes a fireplace, and dining area. The great room is the perfect space for both everyday living entertaining family and friends and has an abundance of natural light. The spacious primary suite includes dual sinks with granite vanity tops, garden tub, shower, enclosed water closest, and a massive closet. Upstairs is the 4th BR that can also be a flex room. Home also includes Craftsman brushed nickel light fixtures, extensive closet space throughout, and an irrigation system. Interested in a GreenSmart home? Live Green. Live Smart. The tankless hot water heater, programable thermostat, Energy Star appliances, Low-E glass windows, above industry rated insulation, and a programmable 4-Zone irrigation system are just a few of the standard items that will assist with lowering your monthly utilities while reducing your carbon footprint at the same time.
More Details
Features
History
| Date | Event | Price | $/Sqft | Source |
|---|---|---|---|---|
| Listed For Sale | $360,748 | $∞ | Coldwell Banker Caine/Williams |
Nearby Schools
Elementary School James H Hendrix Elementary | 1.4 miles away | PK - 04 | |
Elementary School Boiling Springs Elementary | 1.4 miles away | PK - 04 | |
Middle School Boiling Springs Intermed | 1.7 miles away | 05 - 06 |
