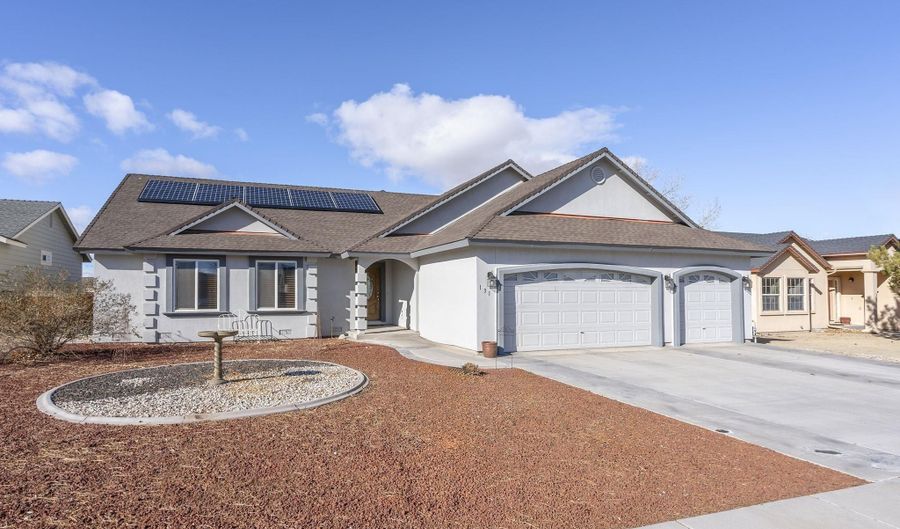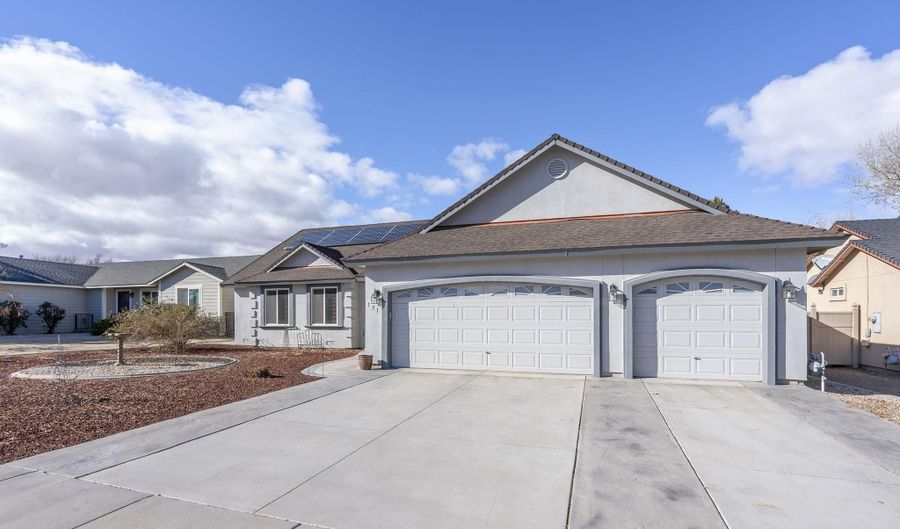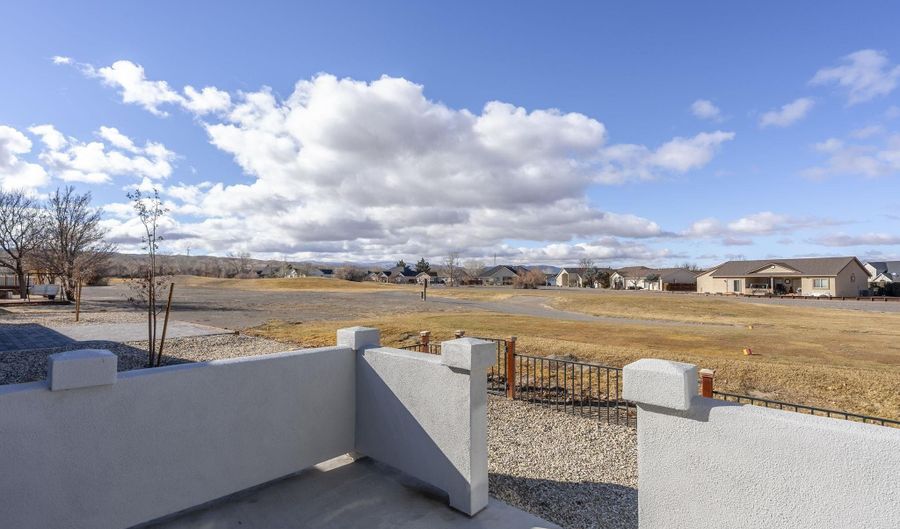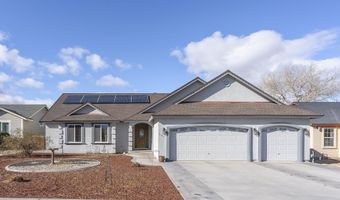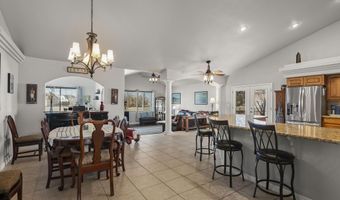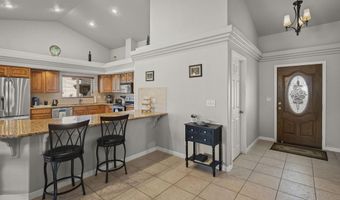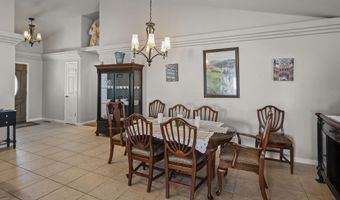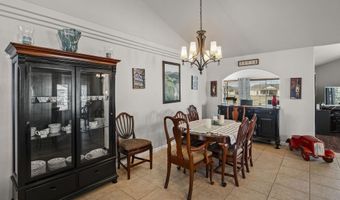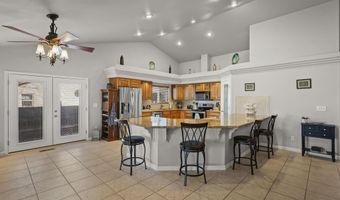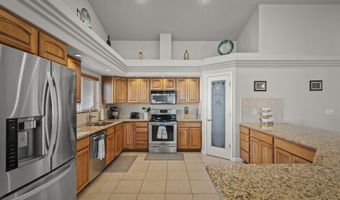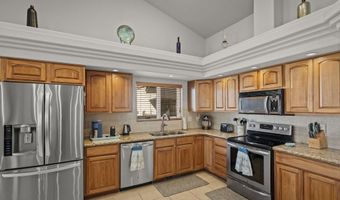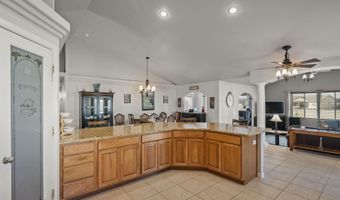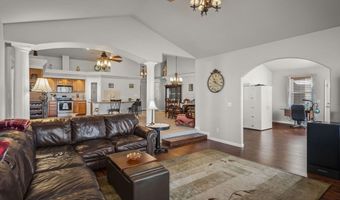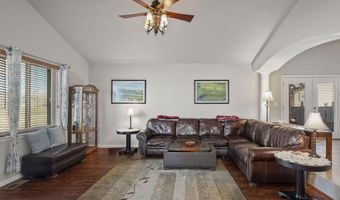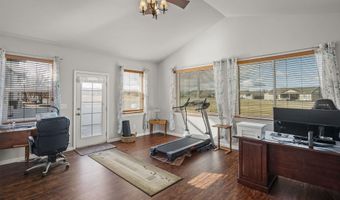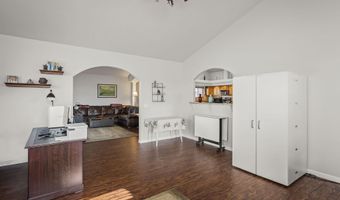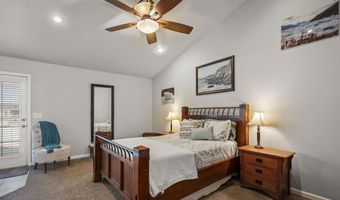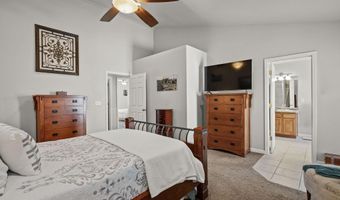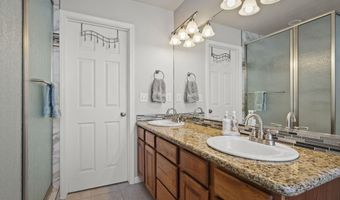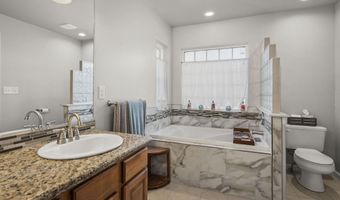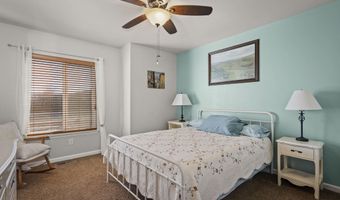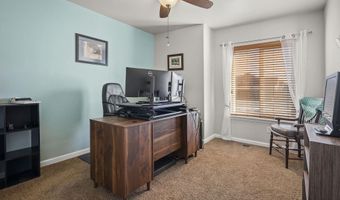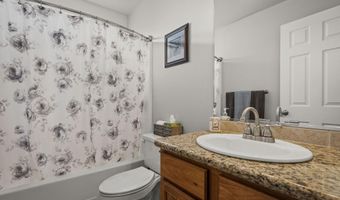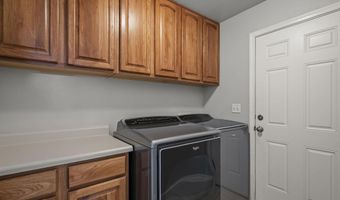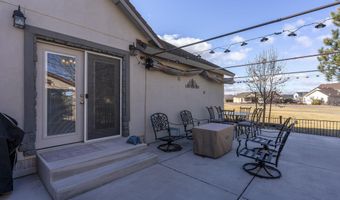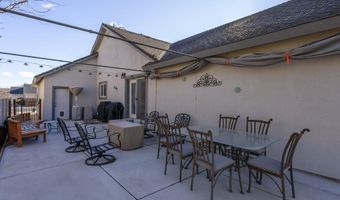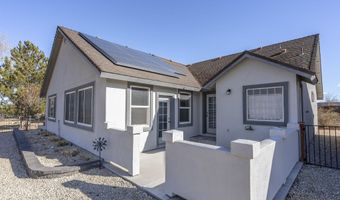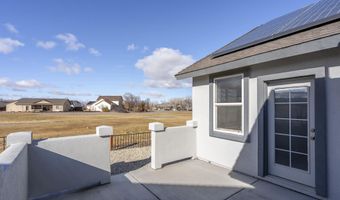131 Desert Lakes Dr Fernley, NV 89408
Price
$449,900
Listed On
Type
For Sale
Status
Active
3 Beds
2 Bath
2199 sqft
Asking $449,900
Snapshot
Type
For Sale
Category
Purchase
Property Type
Residential
Property Subtype
Single Family Residence
MLS Number
250000085
Parcel Number
020-531-08
Property Sqft
2,199 sqft
Lot Size
0.16 acres
Year Built
2004
Year Updated
Bedrooms
3
Bathrooms
2
Full Bathrooms
2
3/4 Bathrooms
0
Half Bathrooms
0
Quarter Bathrooms
0
Lot Size (in sqft)
6,969.6
Price Low
-
Room Count
-
Building Unit Count
-
Condo Floor Number
-
Number of Buildings
-
Number of Floors
1
Parking Spaces
3
Location Directions
Farm District
Subdivision Name
Desert Lakes
Franchise Affiliation
Independent
Special Listing Conditions
Auction
Bankruptcy Property
HUD Owned
In Foreclosure
Notice Of Default
Probate Listing
Real Estate Owned
Short Sale
Third Party Approval
Description
This beautifully maintained golf course community home features an open floor plan, an expansive kitchen with custom cabinets, slide out cabinet trays, granite counter tops and expansive tile entryway. The master bedroom and bathroom feature vaulted ceilings, a ceiling fan, jetted tub, walk-in shower and double vanity sinks. And don't miss the second patio. Utilities exist for Hot Tub right outside the master bedroom!, The garage is a full three car and is fully insulated and can accommodate all your toys! In the garage is a water softener and the R/O system in kitchen is also staying!
More Details
MLS Name
Northern Nevada Regional MLS, Inc.
Source
ListHub
MLS Number
250000085
URL
MLS ID
NNRMLS
Virtual Tour
PARTICIPANT
Name
Blake Lamphear
Primary Phone
(510) 205-1554
Key
3YD-NNRMLS-630014846
Email
Blake@snphomes.com
BROKER
Name
Sierra Nevada Properties
Phone
(775) 689-8228
OFFICE
Name
Sierra Nevada Properties-Reno
Phone
(775) 689-8228
Copyright © 2025 Northern Nevada Regional MLS, Inc. All rights reserved. All information provided by the listing agent/broker is deemed reliable but is not guaranteed and should be independently verified.
Features
Basement
Dock
Elevator
Fireplace
Greenhouse
Hot Tub Spa
New Construction
Pool
Sauna
Sports Court
Waterfront
Appliances
Dishwasher
Disposal
Dryer
Electric Oven
Electric Range
Microwave
Refrigerator
Washer
Construction Materials
Stucco
Cooling
Central Air
Flooring
Laminate
Tile - Ceramic
Carpet
Heating
Natural Gas
Interior
Breakfast Bar
Pantry
Walk-In Closet(s)
Parking
Open
Patio and Porch
Patio
Roof
Composition
Shingle
Rooms
Bedroom 1
Laundry Room
Bedroom 3
Bedroom 2
Bathroom 1
Bathroom 2
Utilities
Water Available
View
Golf Course
Window
Double Pane Windows
Drapes
Triple Pane Windows
Blinds
Vinyl Frames
History
| Date | Event | Price | $/Sqft | Source |
|---|---|---|---|---|
| Price Changed | $449,900 -1.1% | $205 | Sierra Nevada Properties-Reno | |
| Listed For Sale | $454,900 | $207 | Sierra Nevada Properties-Reno |
Taxes
| Year | Annual Amount | Description |
|---|---|---|
| $2,262 |
Nearby Schools
Elementary School East Valley Elementary | 0.8 miles away | PK - 05 | |
Elementary School Cottonwood Elementary School | 4.2 miles away | PK - 05 | |
High School Fernley High School | 5 miles away | 07 - 12 |
Get more info on 131 Desert Lakes Dr, Fernley, NV 89408
By pressing request info, you agree that Residential and real estate professionals may contact you via phone/text about your inquiry, which may involve the use of automated means.
By pressing request info, you agree that Residential and real estate professionals may contact you via phone/text about your inquiry, which may involve the use of automated means.
