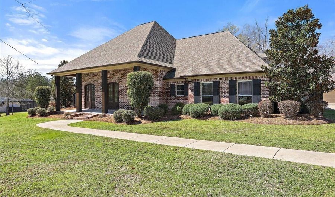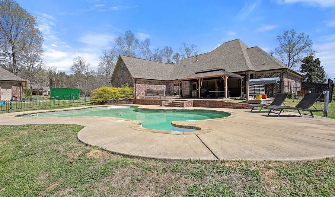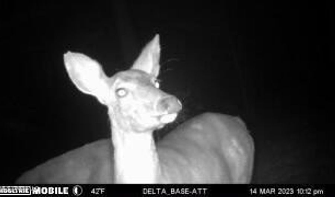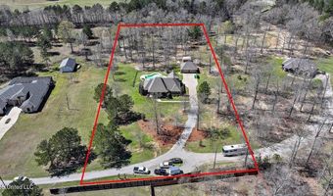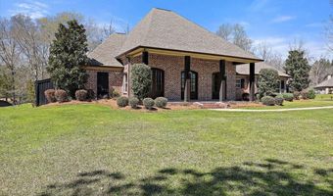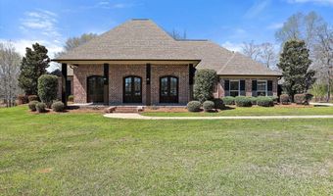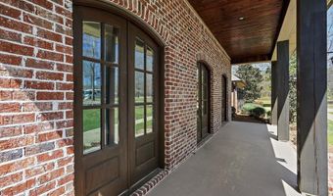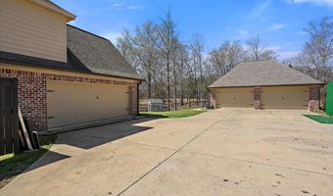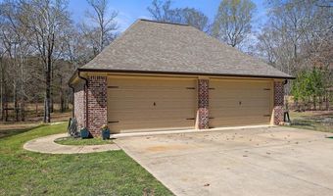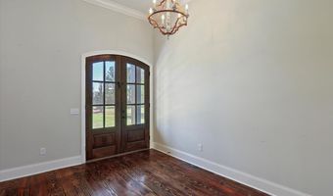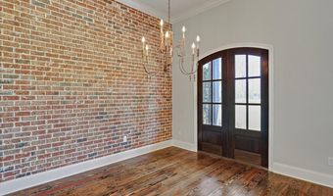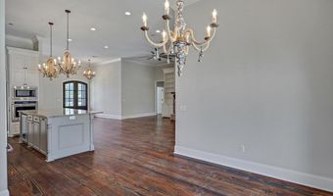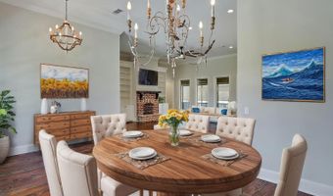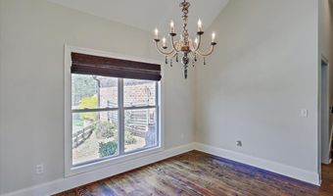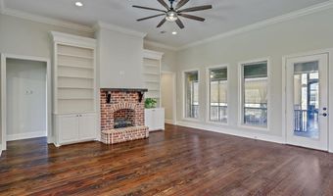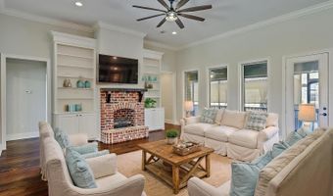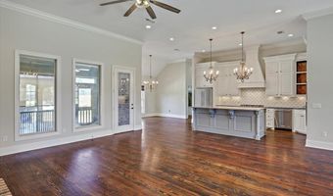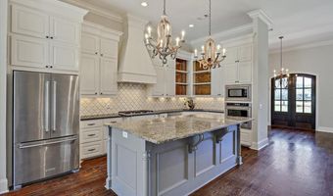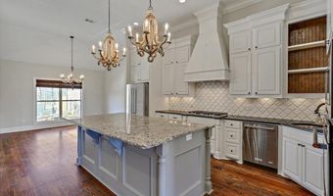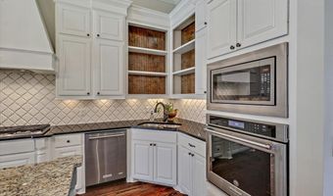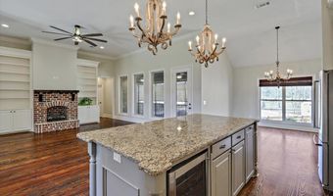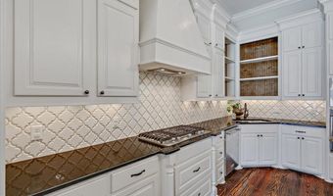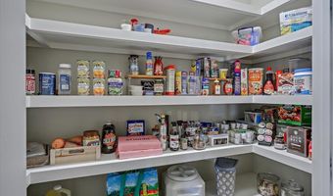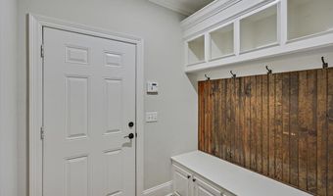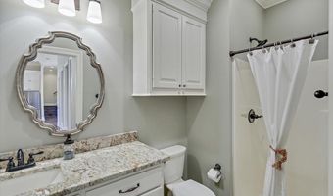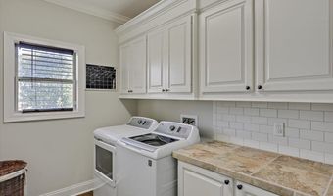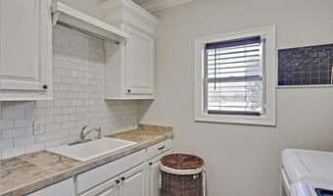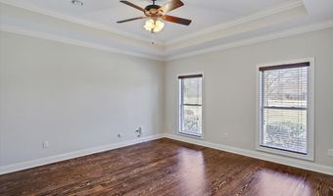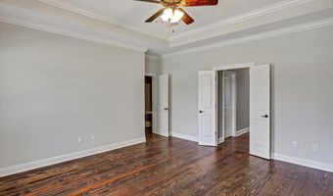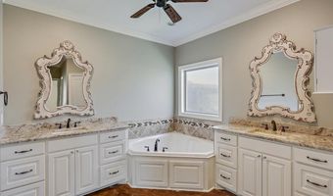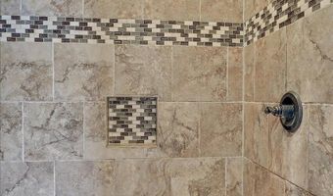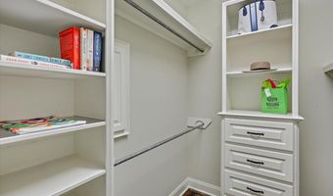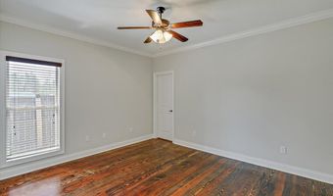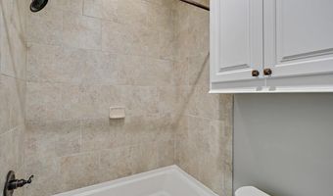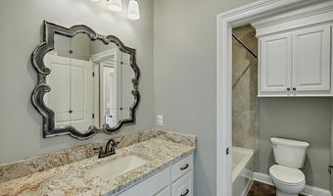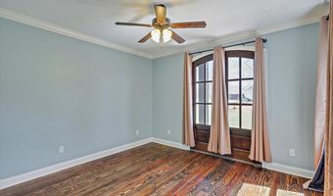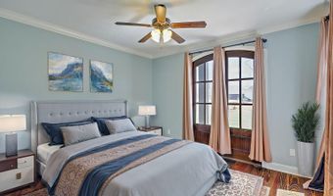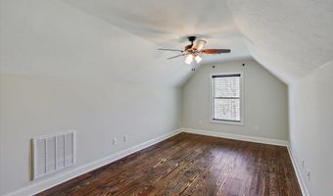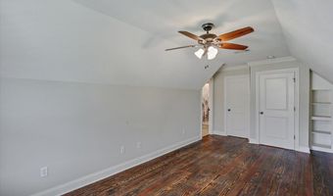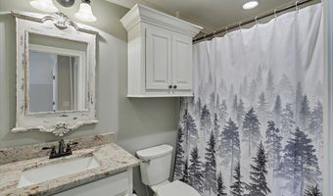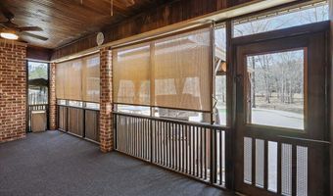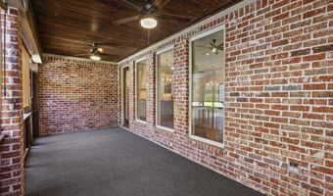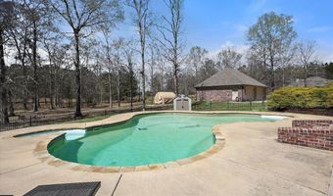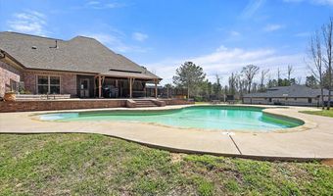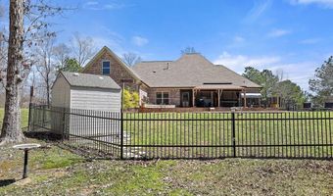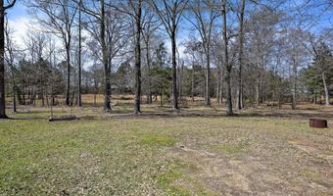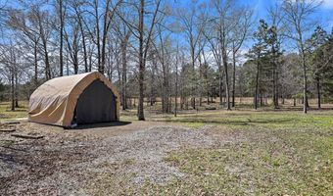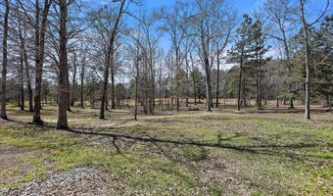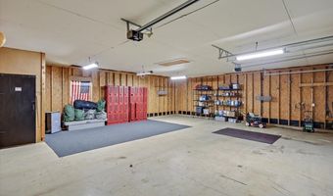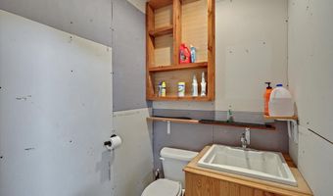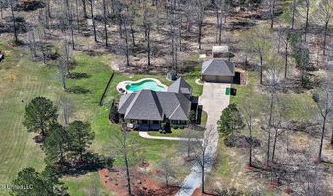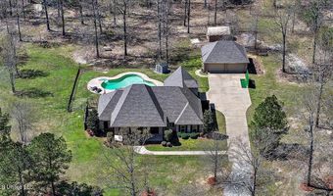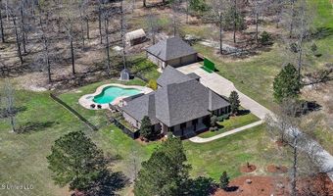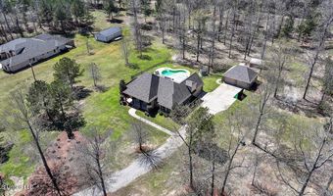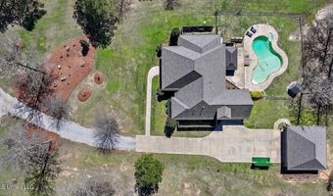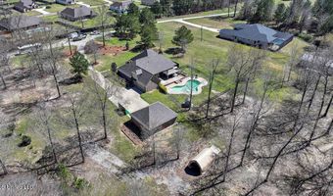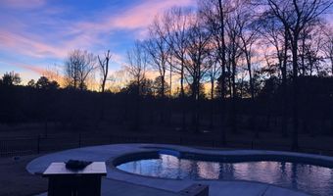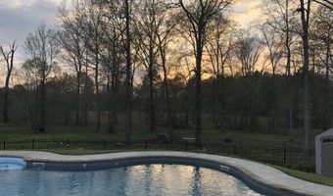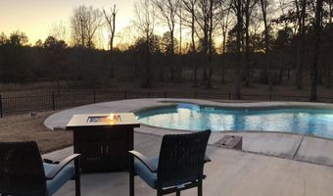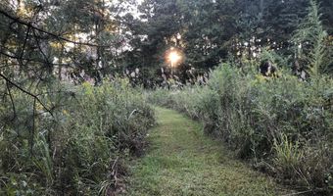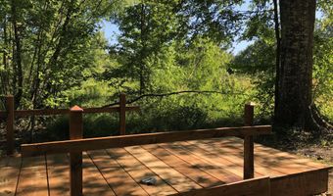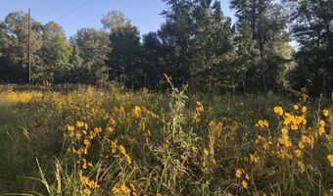131 Breckenridge Dr Brandon, MS 39042
Snapshot
Description
This amazing home located at 131 Breckenridge Dr in Brandon checks a ton of boxes! ACREAGE: almost 6 acres! POOL: Inviting in-ground pool with all the bells and whistles! 4 BEDROOMS: There are 3 bedrooms downstairs and 1 large bedroom upstairs with a full bath! 4 CAR GARAGE: 2-Car attached garage AND 2 car 30X34 shop for all the toys. Seller said he could park 4 vehicles in the unattached garage! This lovely home is warm and inviting with a traditional ambiance. There is a large front porch with a double door entry into a foyer. Notice the beautiful wood floors and the formal dining space to the right. The well-equipped kitchen is open to the den and has high-end stainless steel appliances and a large pantry. There is a gas cooktop with a built in oven and microwave, with a refrigerator that STAYS with the home. The countertops are granite and the backsplash is a graceful arabesque tile. The laundry room is off the kitchen and has excellent storage and a sink. The clothes washer and dryer stays with the home as well. There is a bonus freezer in the garage. The primary bedroom and bath are also quite spacious with double vanity and separate jetted tub and shower and dual closets. Home is equipped with (2) gas tankless water heaters for endless hot water. The outdoor space in this home is a dream! There is a large screened back patio that looks out over the added pergola with a view of the pool. This is the perfect space for entertaining! The pool has a new equipment shed, new pump and is salt-water. There is a brand new Polaris that comes with the pool. The areas around the home are professionally landscaped. The nearly 6 acres lot has enjoyed many improvements including a bridge feature to the back acreage and walking/nature trails throughout the property. The land has been meticulously maintained and problem trees have been removed. There is also a 50 AMP electrical service for RV parking, and a parking pad. And there is a tarp covered shed for extra storage. And you will see a pickleball practice wall by the driveway that can remain or be removed. Too many features and enhancements to list, so just come see this lovely home for yourself! Call for a private tour!
More Details
Features
History
| Date | Event | Price | $/Sqft | Source |
|---|---|---|---|---|
| Listed For Sale | $685,000 | $225 | Turn Key Properties, LLC |
Taxes
| Year | Annual Amount | Description |
|---|---|---|
| 2024 | $0 |
Nearby Schools
Learning Center Rankin County Learning Center | 1.5 miles away | KG - 12 | |
Elementary School Rouse Elementary | 1.9 miles away | PK - 02 | |
Elementary School Brandon Elementary School | 2.1 miles away | 03 - 05 |
