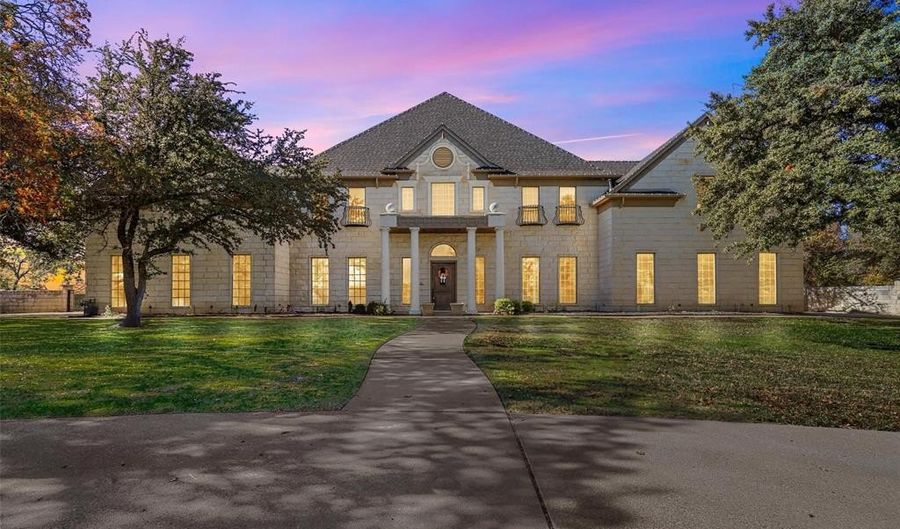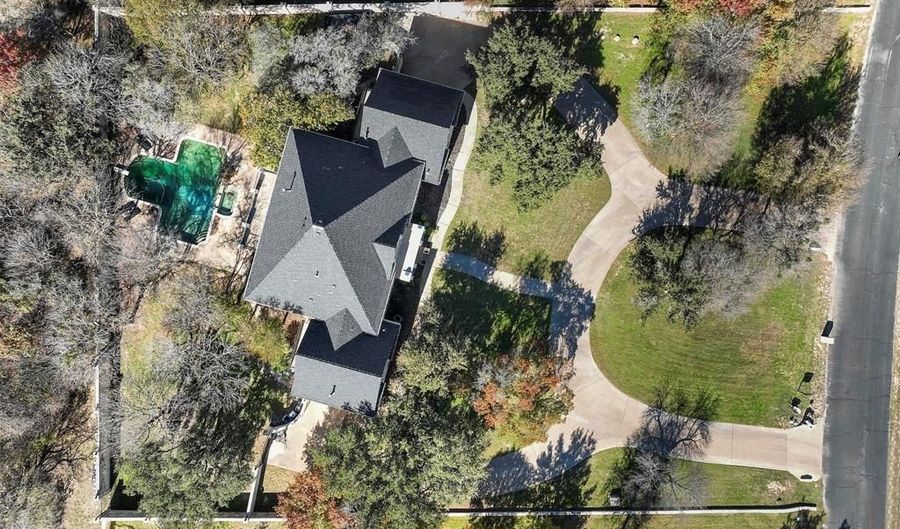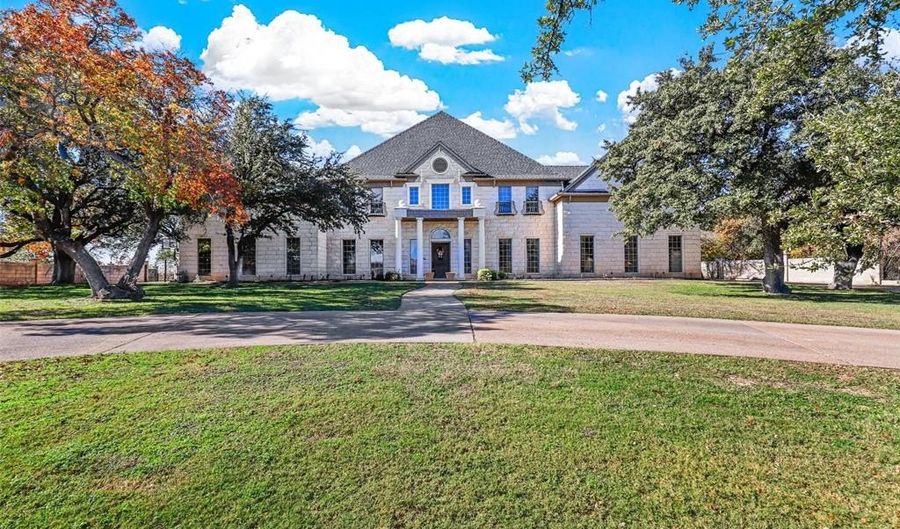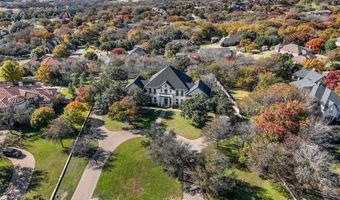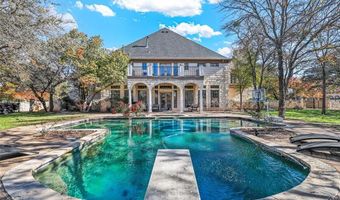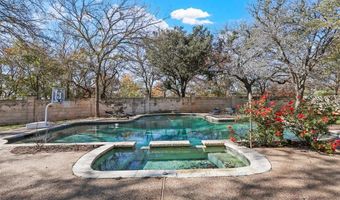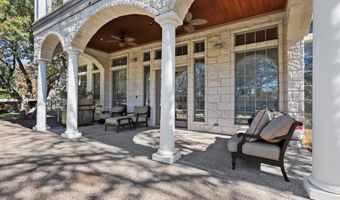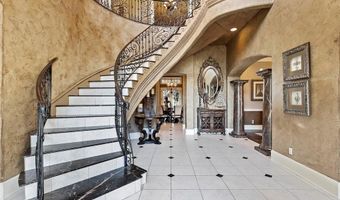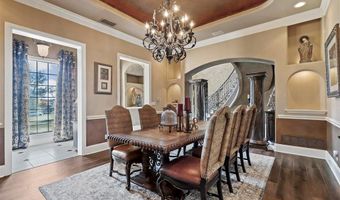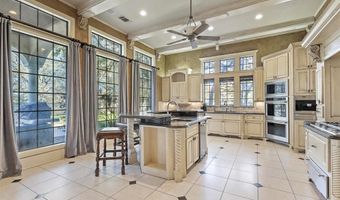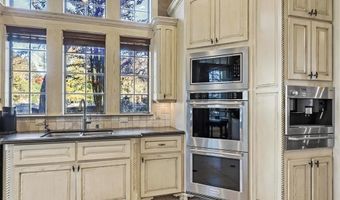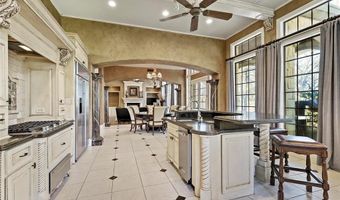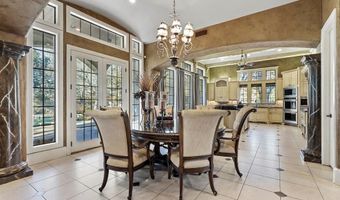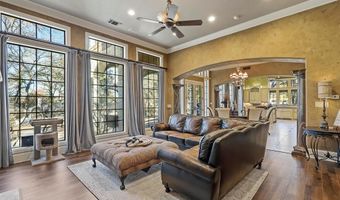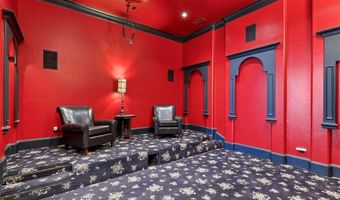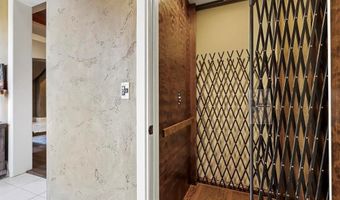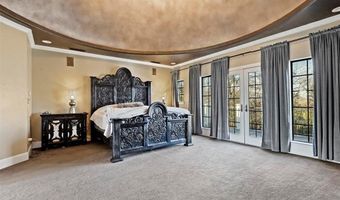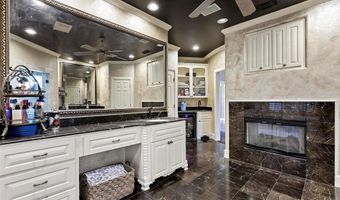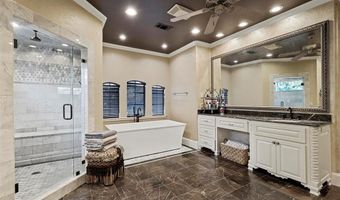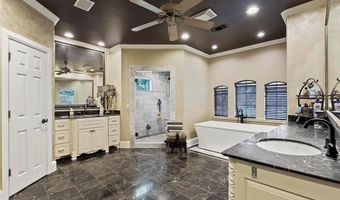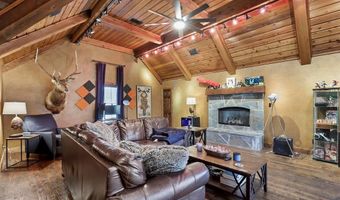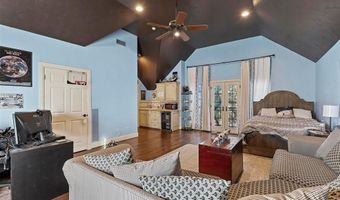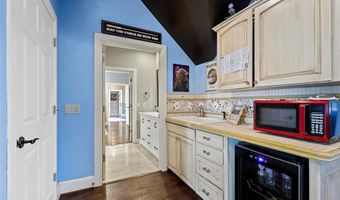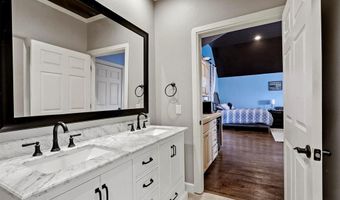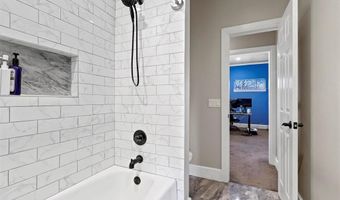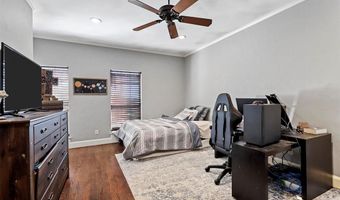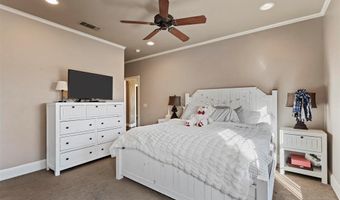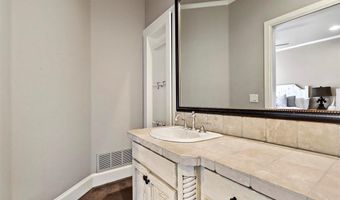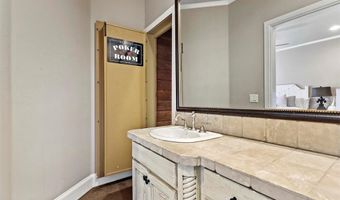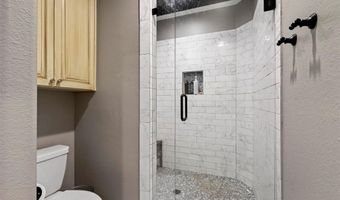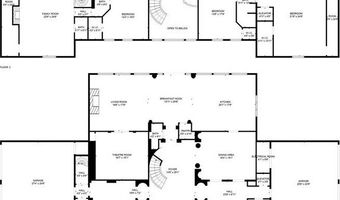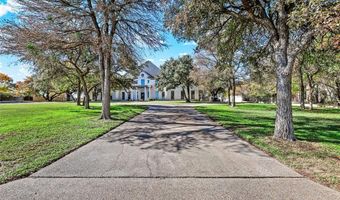1309 Steeple Chase Ln Aledo, TX 76008
Snapshot
Description
Located in Aledo’s exclusive gated community of Stone Creek Farms, this luxurious home is a masterpiece of design and functionality. Floor-to-ceiling windows and multiple balconies showcase stunning countryside views and a resort-style backyard with a pool and spa. The main level features multiple dining areas, an open-concept great room, and a chef’s kitchen with built-in appliances and a Subzero fridge freezer. Relax in your private movie theater for the ultimate weekend experience. Upstairs, accessed by marble stairs or an elevator, are five oversized bedrooms, including a lavish primary suite with a double-sided fireplace, vaulted dome ceiling, balcony, and spa-like en-suite with a freestanding tub, remodeled marble shower, and coffee bar. A private in-law suite includes a kitchenette, en-suite bath, and balcony. Entertain in the game room with its own private spiral staircase. Dual two-car garages with overhead storage complete this exceptional property in a sought-after neighborhood.
More Details
Features
History
| Date | Event | Price | $/Sqft | Source |
|---|---|---|---|---|
| Listed For Sale | $1,000,000 | $163 | John Hill, Broker |
Expenses
| Category | Value | Frequency |
|---|---|---|
| Home Owner Assessments Fee | $1,200 | Annually |
Nearby Schools
High School Aledo High School | 3.6 miles away | 09 - 12 | |
Elementary School Coder Elementary | 3.5 miles away | PK - 05 | |
Elementary School Stuard Elementary | 4.5 miles away | PK - 05 |
