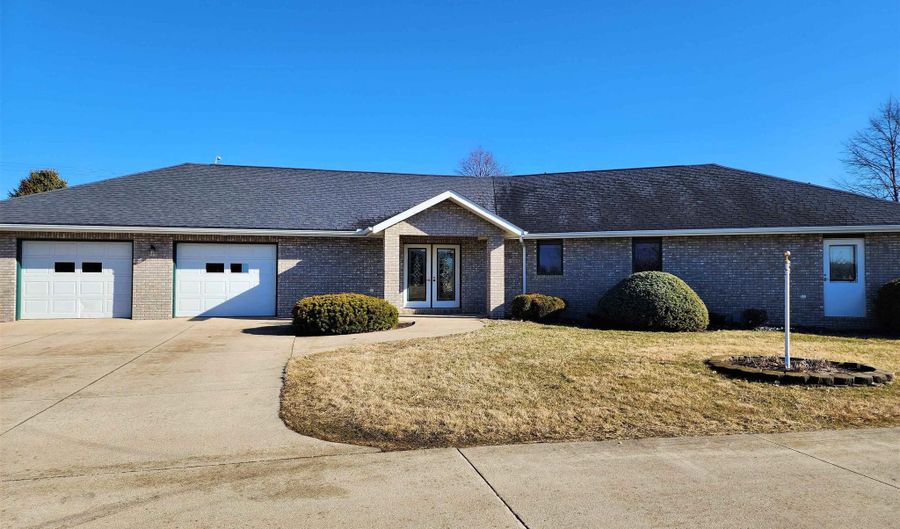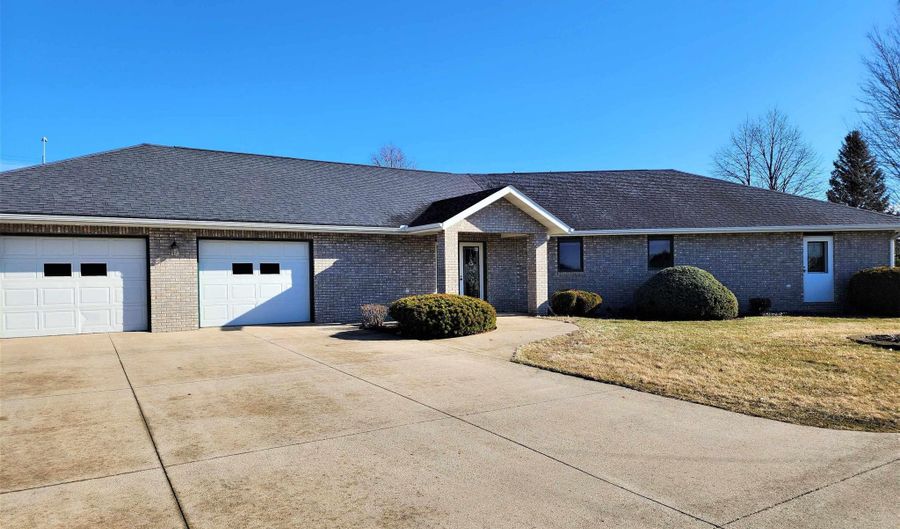1309 N Country Club Rd Algona, IA 50511
Snapshot
Description
Welcome to your new home with flowing spaces and endless possibilities! For those who love open concept living, this home will not disappoint. With its open flow, vaulted ceilings, and plentiful living space, the kitchen, dining, and living room provide a great place for the family to gather. Kitchen has warm wood cabinetry, black appliances, nice countertops, and a convenient eat-in kitchen spot! The dining area allows for a nice-sized dining table and has great flow and sightlines to the living room when entertaining! Convenience is extended with all 3 bedrooms on the main floor, and laundry room with storage and countertop area for folding and organizing! The master bedroom has a tray ceiling, walk-in closet, and full bath ensuite with jetted tub. Main level also includes another ¾ bath which completes the over 2000 SF of main level space. The enormous amount of unfinished basement area, most of which is drywalled and includes an egress window, holds options for a potential 4th bedroom, family room, or game area. The basement also includes a ¾ bath and storage room. Home features an attached oversized 2-stall garage that is heated. Don’t let this great opportunity slip by, visit today and start planning out your flowing spaces and endless possibilities!
More Details
Features
History
| Date | Event | Price | $/Sqft | Source |
|---|---|---|---|---|
| Price Changed | $399,000 -11.33% | $191 | EXIT Realty Home/Land Properties | |
| Price Changed | $450,000 -5.26% | $216 | EXIT Realty Home/Land Properties | |
| Price Changed | $475,000 -4.04% | $227 | EXIT Realty Home/Land Properties | |
| Listed For Sale | $495,000 | $237 | EXIT Realty Home/Land Properties |
Taxes
| Year | Annual Amount | Description |
|---|---|---|
| 2024 | $6,331 |
Nearby Schools
Elementary School Bryant Elementary School | 1.1 miles away | 02 - 03 | |
High School Algona High School | 1.5 miles away | 09 - 12 | |
Middle School Otto B Laing Middle School | 1.4 miles away | 06 - 08 |

























