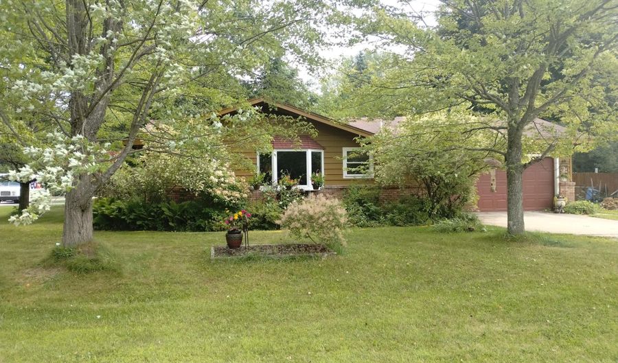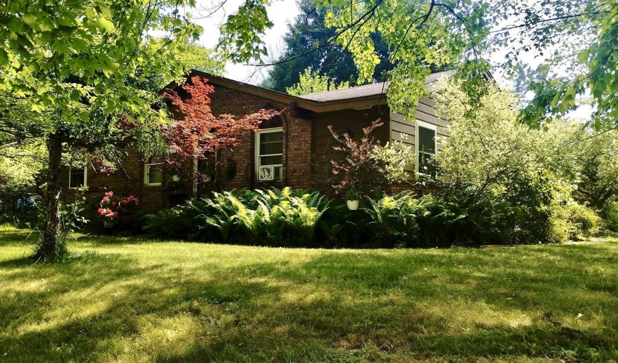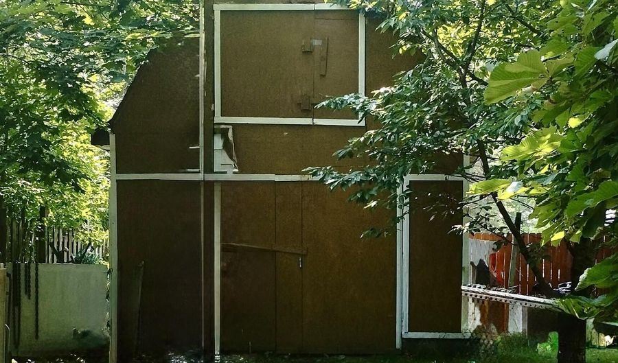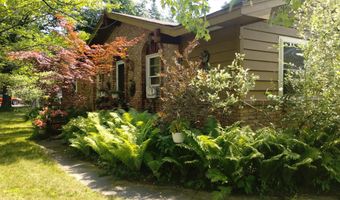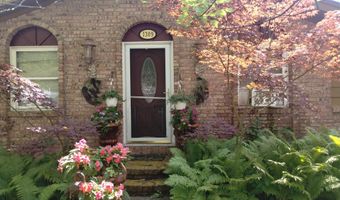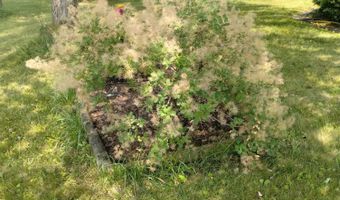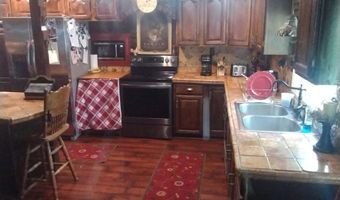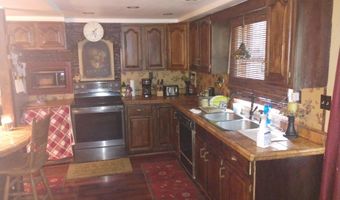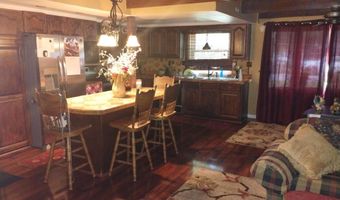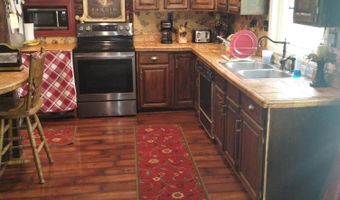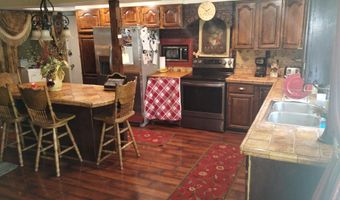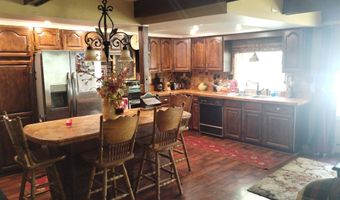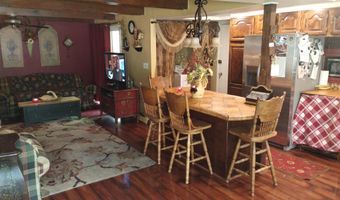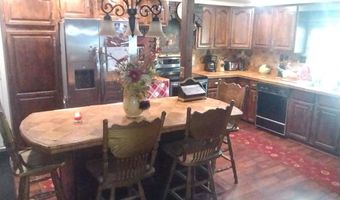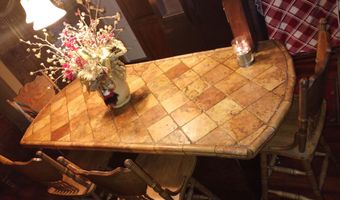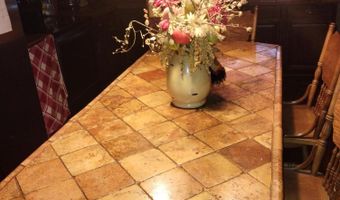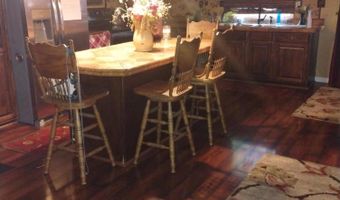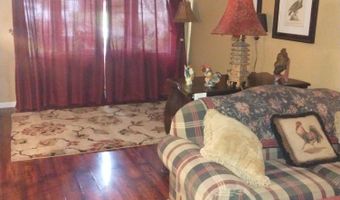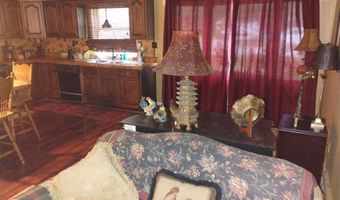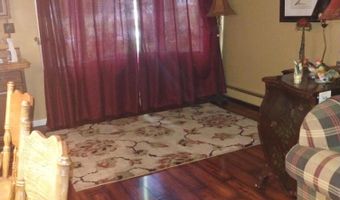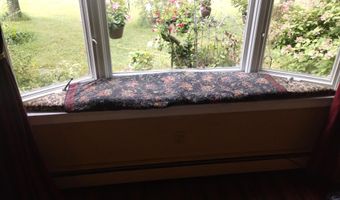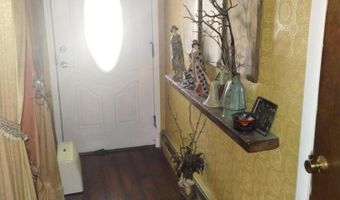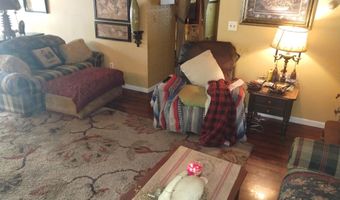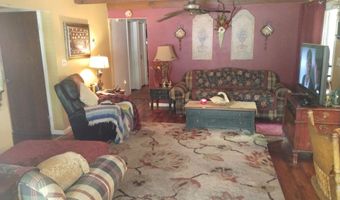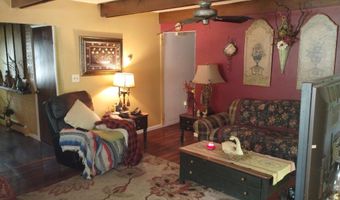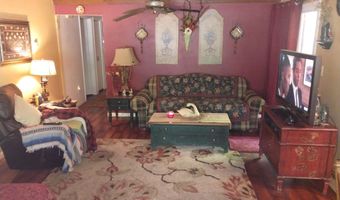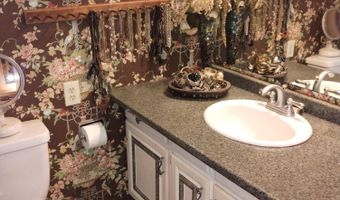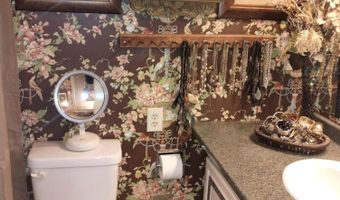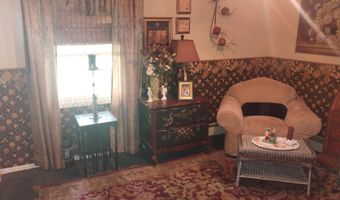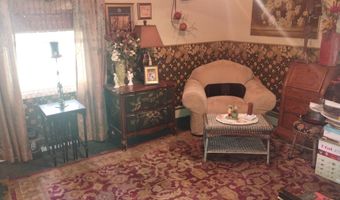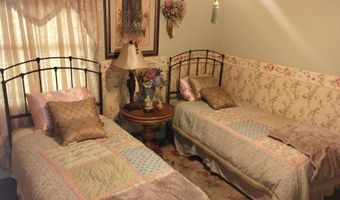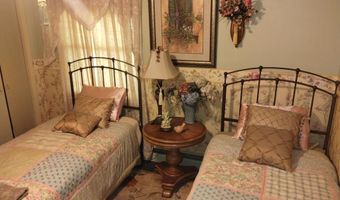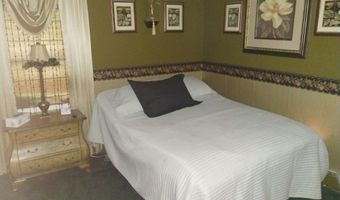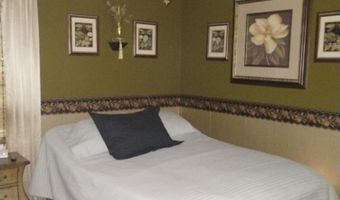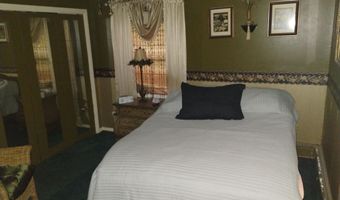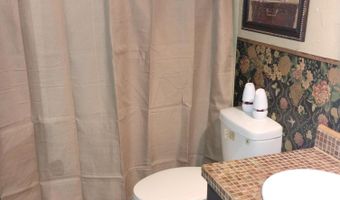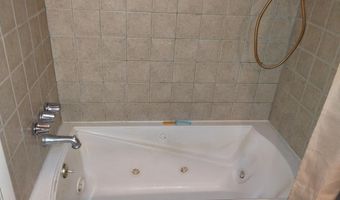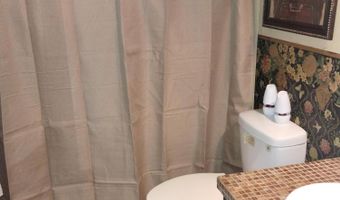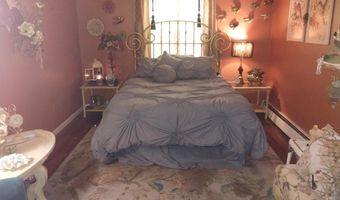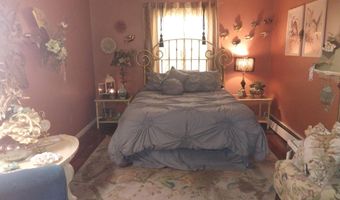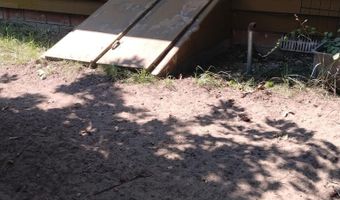1309 Crestview Dr Alpena, MI 49707
Price
$219,900
Listed On
Type
For Sale
Status
Active
3 Beds
2 Bath
1476 sqft
Asking $219,900
Snapshot
Type
For Sale
Category
Purchase
Property Type
Residential
Property Subtype
Single Family Residence
MLS Number
201836751
Parcel Number
018-165-000-041-00
Property Sqft
1,476 sqft
Lot Size
0.33 acres
Year Built
1975
Year Updated
Bedrooms
3
Bathrooms
2
Full Bathrooms
2
3/4 Bathrooms
0
Half Bathrooms
0
Quarter Bathrooms
0
Lot Size (in sqft)
14,374.8
Price Low
-
Room Count
-
Building Unit Count
-
Condo Floor Number
-
Number of Buildings
-
Number of Floors
0
Parking Spaces
0
Location Directions
Long Rapids road to right on Woodland to Crestview left, and home is on the second corner to the right (see sign)
Legal Description
HILL-CREST ACRES SUB LOT 41 AND 40 ESC S 50' *** 1 SPECIAL ASSESSMENT CODE 033 FOR BOTH LOTS *** *** ALSO *** 2 SPECIAL ASSESSMENTS CODE 011, 1 FOR LOT 41 & 1 FOR LOT 40 ***
Subdivision Name
hill-crest acres sub
Franchise Affiliation
None
Special Listing Conditions
Auction
Bankruptcy Property
HUD Owned
In Foreclosure
Notice Of Default
Probate Listing
Real Estate Owned
Short Sale
Third Party Approval
Description
This charming mediterranean inspired ranch home with arch brick windows, has three bedrooms and two baths, one with a jacuzzi tub. Open concept kitchen, living, and dining room with snack bar and beamed ceiling, features newer stainless refrigerator and electric range,, and has a dishwasher. Living room slider to peaceful backyard and your 10x10 deck . with a one car attached garage and two story storage shed surrounded by chain link and wooden fences. Lovely landscaped yard features a wonderful smoke tree, 2 peach willows, and Japanese maples. All measurements and information to be verified by buyer's agent.
More Details
MLS Name
Water Wonderland Board of Realtors®
Source
ListHub
MLS Number
201836751
URL
MLS ID
WWMLSMI
Virtual Tour
PARTICIPANT
Name
Robert Sylvester
Primary Phone
(989) 255-3479
Key
3YD-WWMLSMI-SYLVESTER
Email
rsylvester49@gmail.com
Fax
9893562147
BROKER
Name
Banner Realty
Phone
(989) 356-1177
OFFICE
Name
Banner Realty
Phone
(989) 356-1177
Copyright © 2025 Water Wonderland Board of Realtors®. All rights reserved. All information provided by the listing agent/broker is deemed reliable but is not guaranteed and should be independently verified.
Features
Basement
Dock
Elevator
Fireplace
Greenhouse
Hot Tub Spa
New Construction
Pool
Sauna
Sports Court
Waterfront
Appliances
Washer
Range/Oven
Refrigerator
Dryer
Dishwasher
Architectural Style
Ranch
Construction Materials
Frame
Exterior
Fence
Shed
Fencing
Fenced
Heating
Baseboard
Hot Water(Heating)
Natural Gas
Interior
Ceiling Fan
Curtain Rods
Drapes
Jet Tub
1st Flr Master Bdrm
Rooms
Bathroom 1
Bedroom 3
Dining Room
Bedroom 2
Laundry Room
Bedroom 1
Bathroom 2
History
| Date | Event | Price | $/Sqft | Source |
|---|---|---|---|---|
| Listed For Sale | $219,900 | $149 | Banner Realty |
Taxes
| Year | Annual Amount | Description |
|---|---|---|
| 2024 | $0 | HILL-CREST ACRES SUB LOT 41 AND 40 ESC S 50' *** 1 SPECIAL ASSESSMENT CODE 033 FOR BOTH LOTS *** *** ALSO *** 2 SPECIAL ASSESSMENTS CODE 011, 1 FOR LOT 41 & 1 FOR LOT 40 *** |
Nearby Schools
Show more
Get more info on 1309 Crestview Dr, Alpena, MI 49707
By pressing request info, you agree that Residential and real estate professionals may contact you via phone/text about your inquiry, which may involve the use of automated means.
By pressing request info, you agree that Residential and real estate professionals may contact you via phone/text about your inquiry, which may involve the use of automated means.
