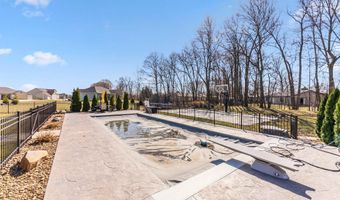This beautiful Bridgewater oasis was built for entertaining! This 5 bedroom and 5 bathroom home literally has everything you could want in a luxury home. Once you come in thru the grand entry you will find a great room with soaring ceilings and both floor to ceiling windows and gas log fireplace. The fireplace with floating shelves and built-ins is truly the centerpiece of the house. The open concept also showcases a beautiful customized gourmet kitchen with granite countertops. The main level also features a primary suite with two walk-in closets, a soaking tub, and a tiled walk-in shower. The upper level has three bedrooms, 1 full bath, and a huge walk-in closet. The lower level has a showstopper of a bar made of stone (Wine cooler included!), as well as a family room, rec room, 5th bedroom ensuite, 1/2 bath and a man cave with a walk-in safe/storm shelter. All of this and we haven't even made it outside! There is a pool w/ a diving board, basketball court, and a hot tub! For everyone's convenience there is a little pool house with a 1/2 bath. Your lawn will always be green with outdoor irrigation. The exterior also has Nite Vision which is a lighting program w/ lights already installed. You can change the color and also choreograph the lights. A generator is also conveying with this property to insure you will never lose power! A detailed list of additional amenities can be requested from your agent!





































