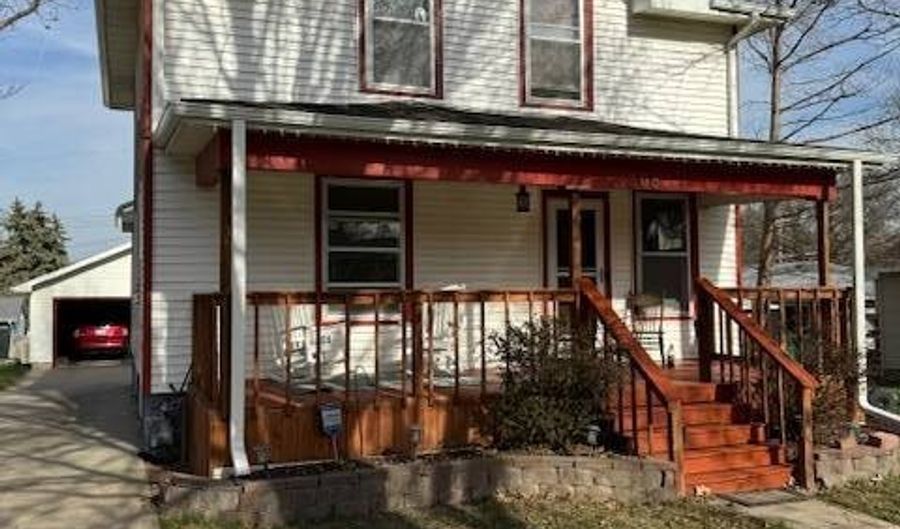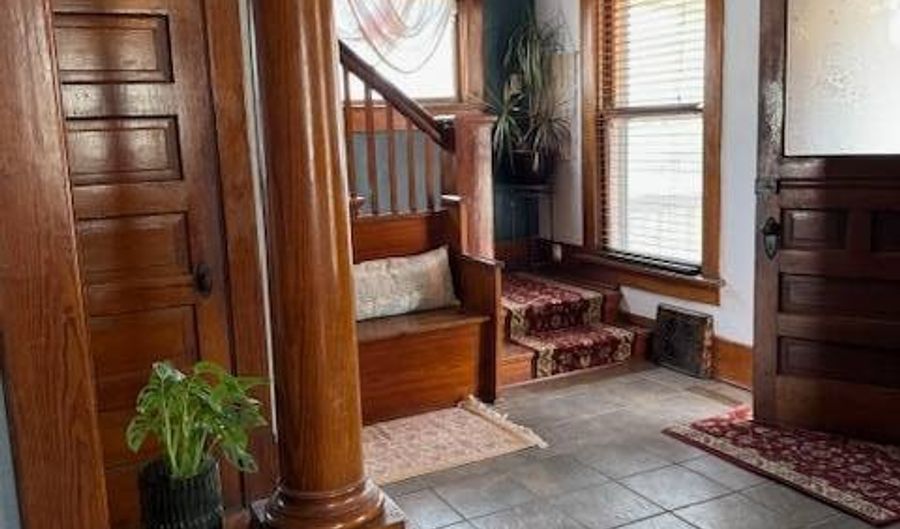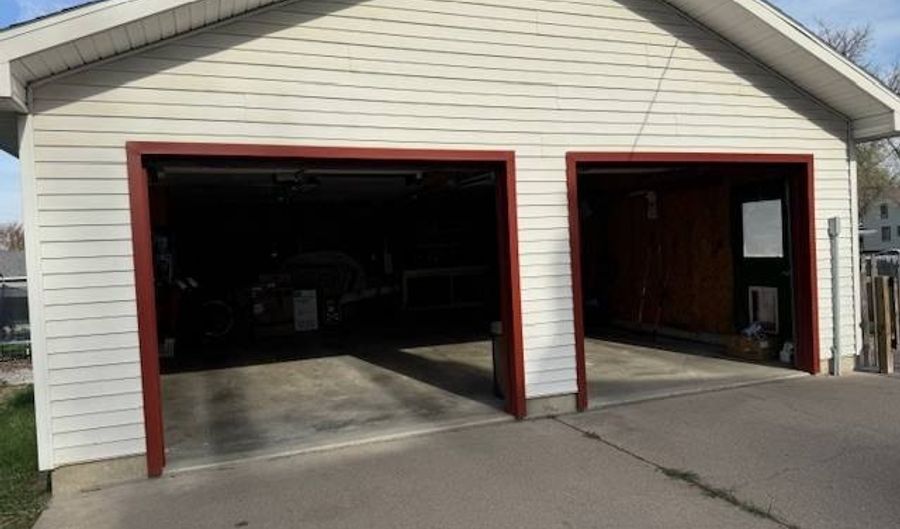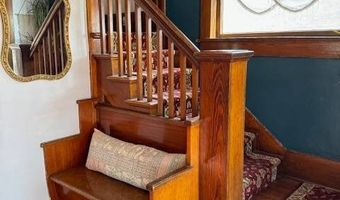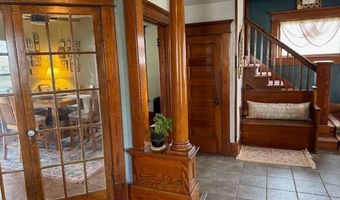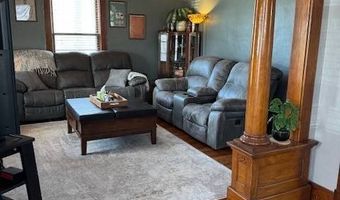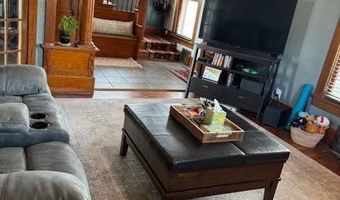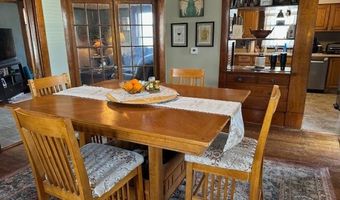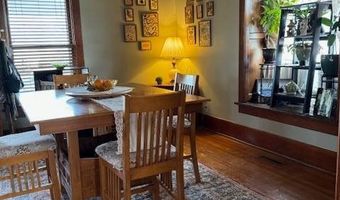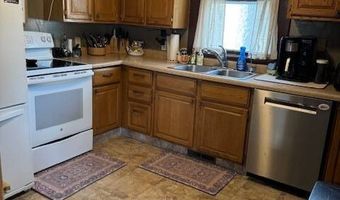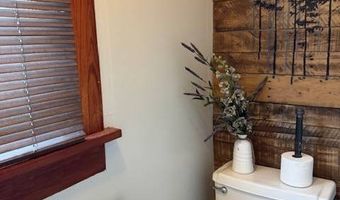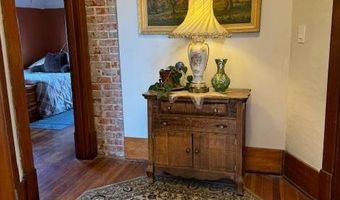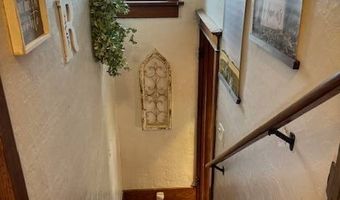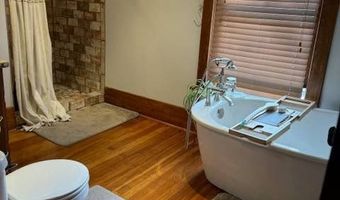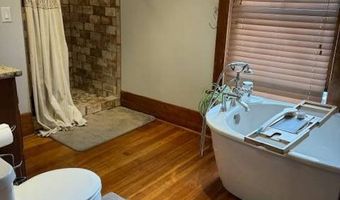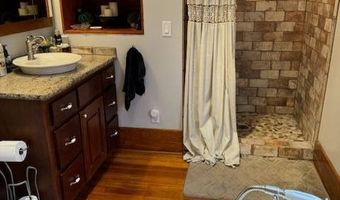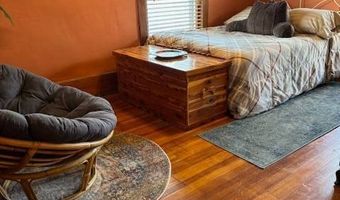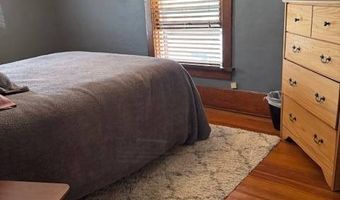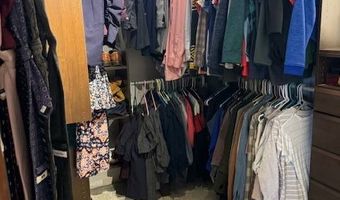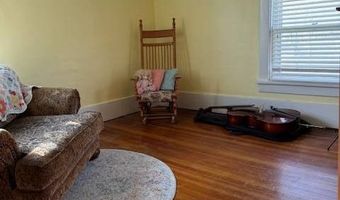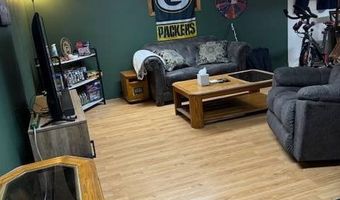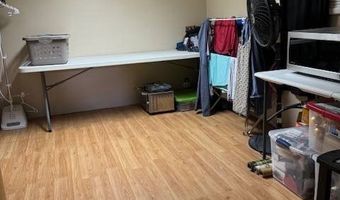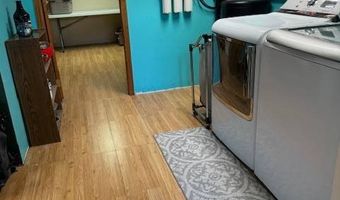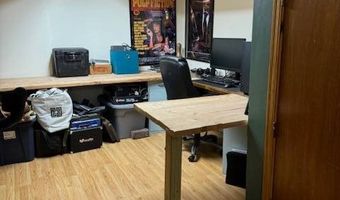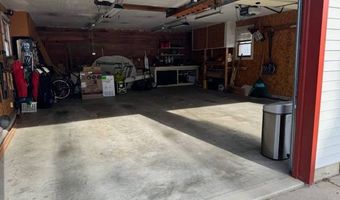If you love the charm of a 1925 Bungalow this ones for you. with 1,425 sq. ft. plus a finished a basement this home is full of original features. hardwood floors, leaded glass windows, glass French doors, built-in hutch, and so much more. The main floor features a foyer with pillars, living room, dining room with a bay window, kitchen with a built-in hutch which serves as a pass through to the dining room, kitchen appliances stay, dishwasher brand new and a half bath complete the main floor. The upstairs includes 3 bedrooms with a large walk-in closet, a spa-like bathroom with a tiled shower and soaker tub. The basement has a family room with office space, bonus room and laundry. This home has had all plumbing updated and sewer line replaced to the city hook up, new roof and gutters in 2023 with gutter guards. new water heater, plumed for a water softener and R\O system that stays. Enjoy evenings on your covered porch or back deck, patio with built in fire pit, fenced in yard, back alley garden and over sized 2 car garage. Don't miss out, get your showing scheduled today!!
