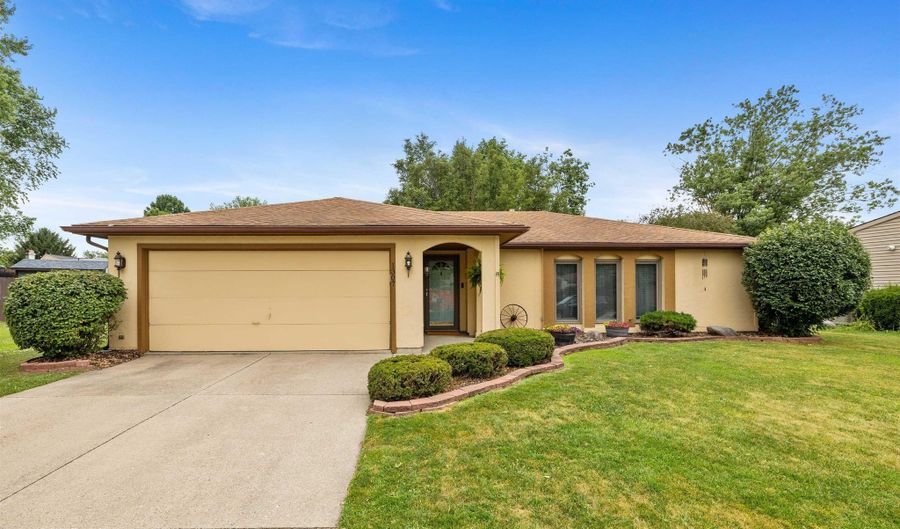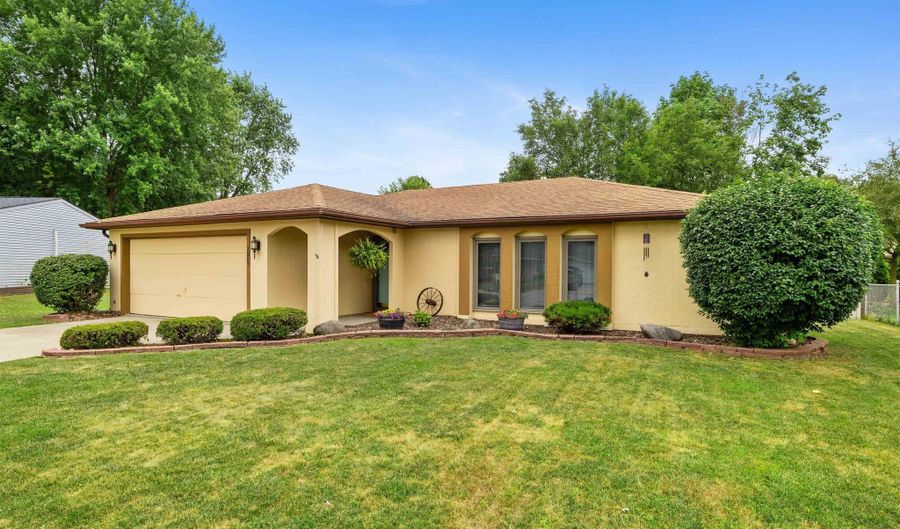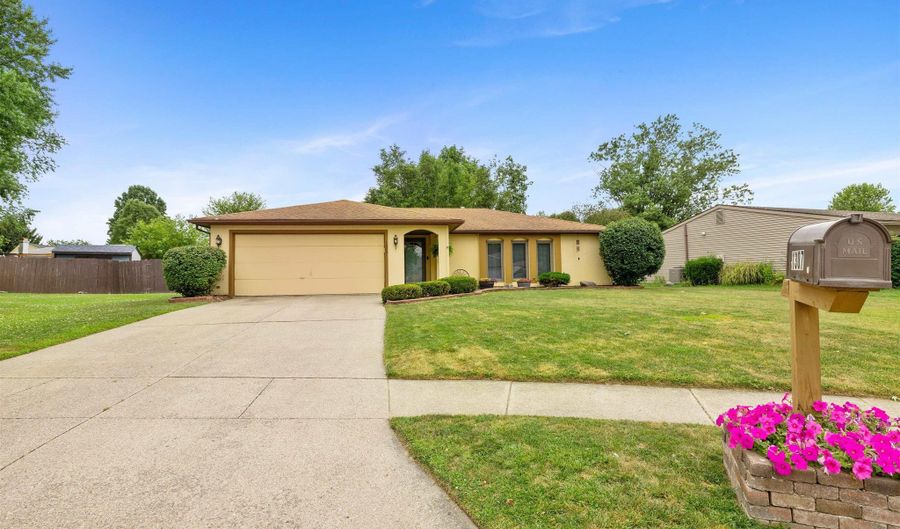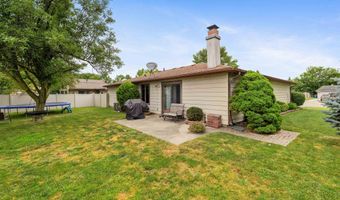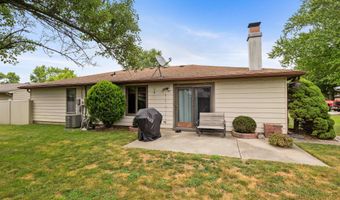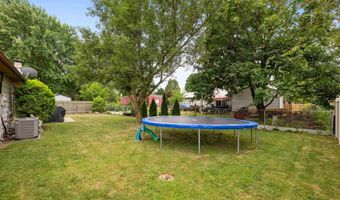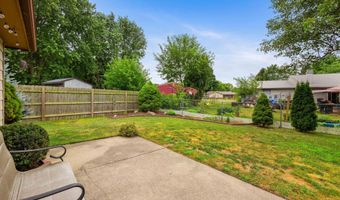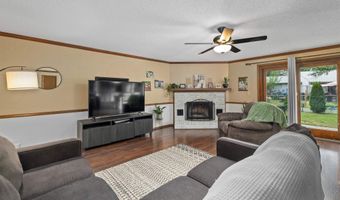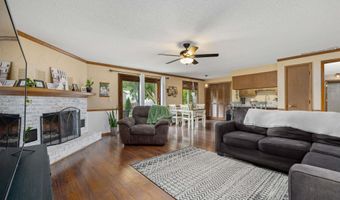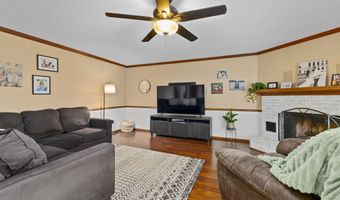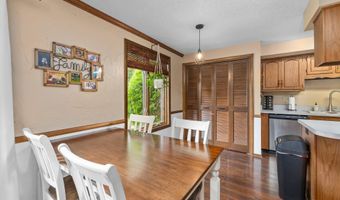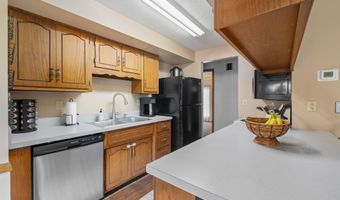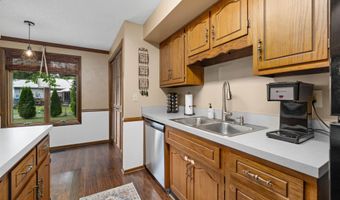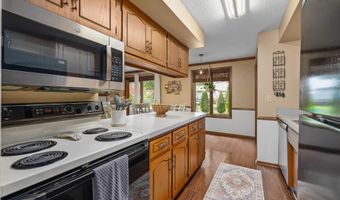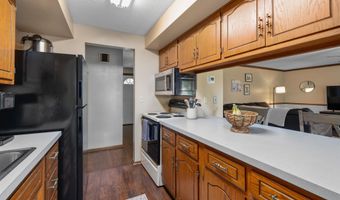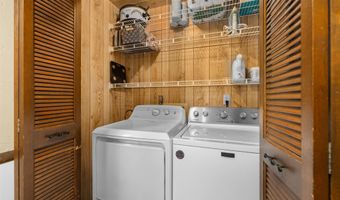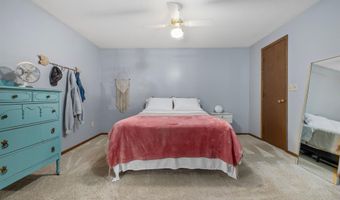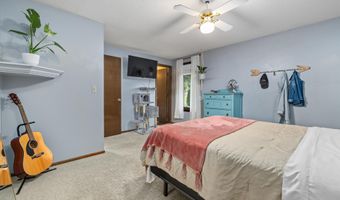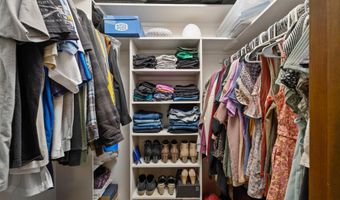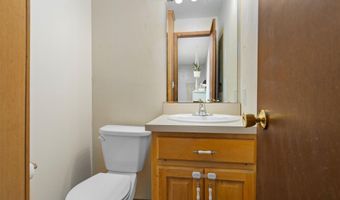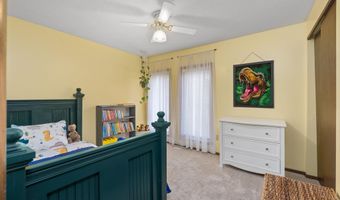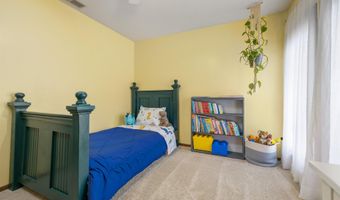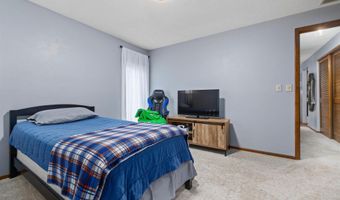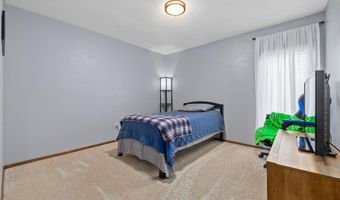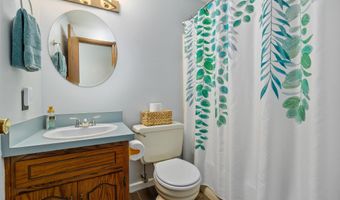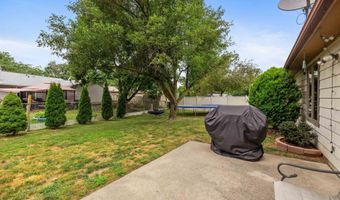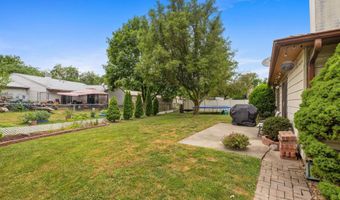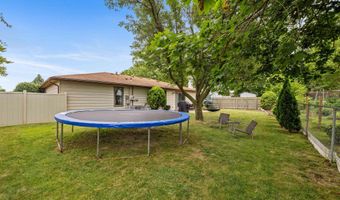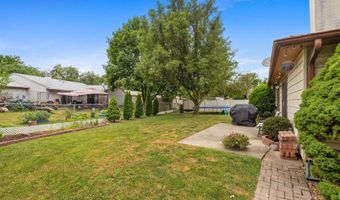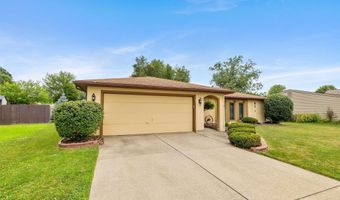Tucked away near the end of a cul-de-sac, this inviting 3-bedroom, 1.5-bath ranch home offers space, comfort, and convenience in a prime location. Step into a spacious 19x19 family room with a cozy fireplace—perfect for relaxing or entertaining—and enjoy the open flow into the eat-in kitchen, complete with a newer refrigerator, dishwasher, and microwave. A slider door leads to a generous backyard with a nice patio and partial fencing—ideal for outdoor gatherings, playtime, or pets. The primary bedroom features its own half bath and a walk-in closet for added comfort and privacy, while the second and third bedrooms are both generously sized. Additional highlights include a new furnace, central air (approx. 5 years old), and an attached 2-car garage with new garage door opener, and plenty of storage. All appliances remain including newer washer & dryer (not warranted). With its welcoming layout and convenient updates, this home is ready for you to move right in.
