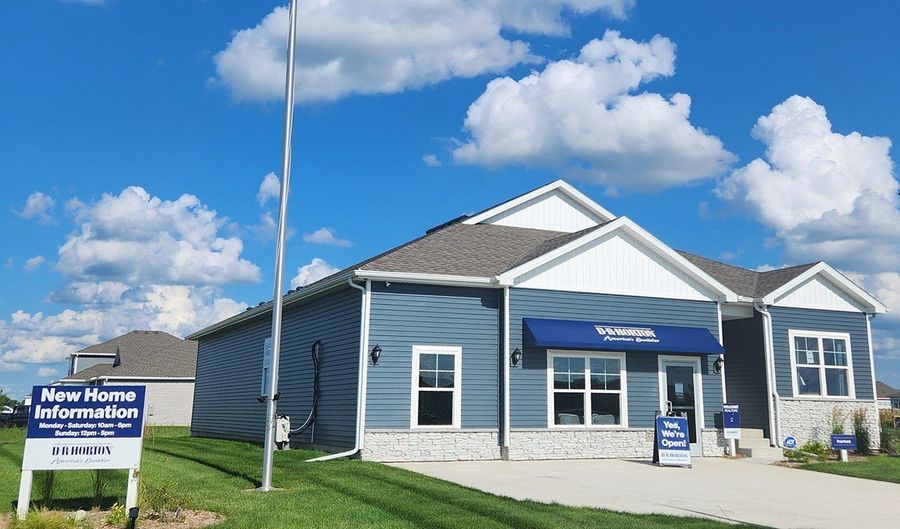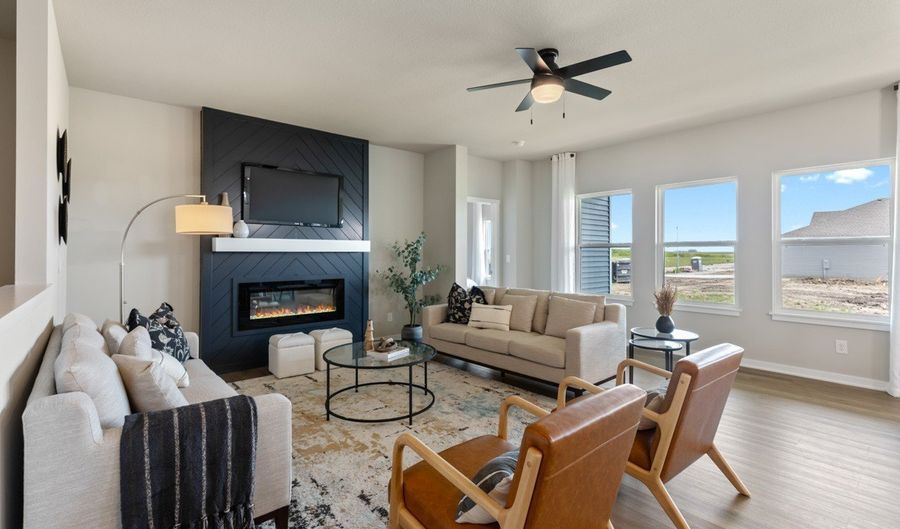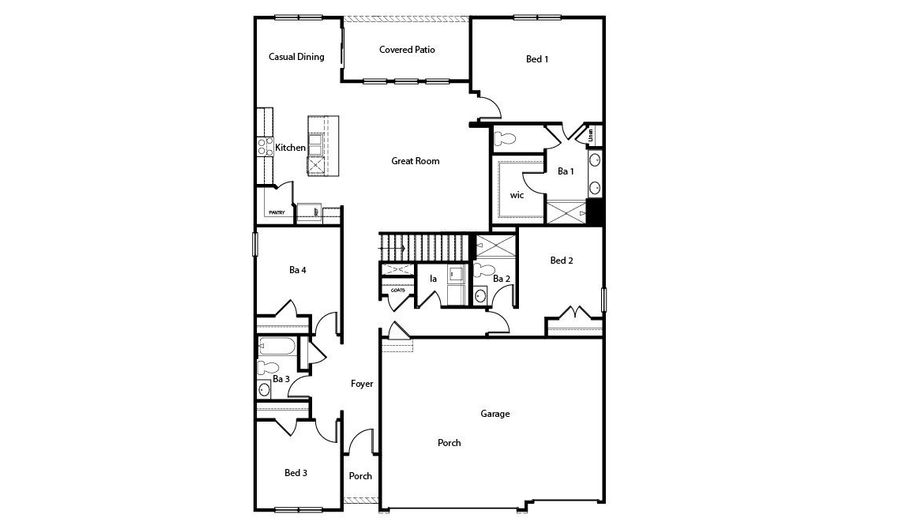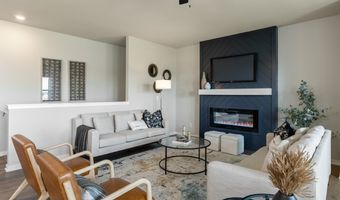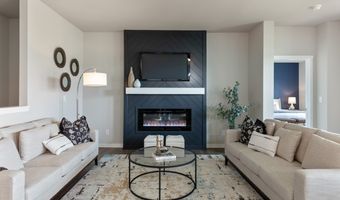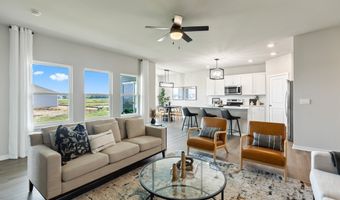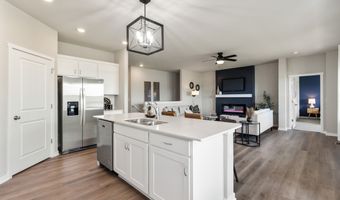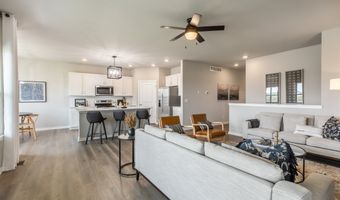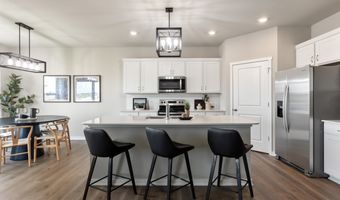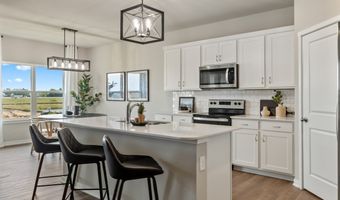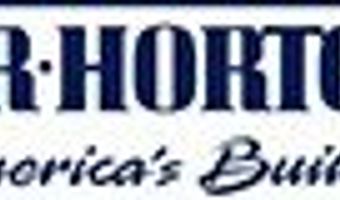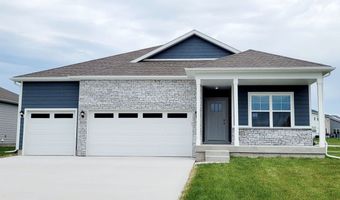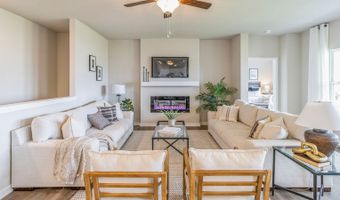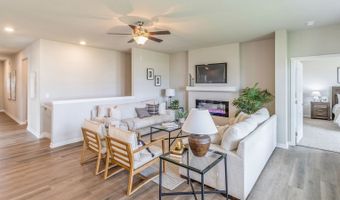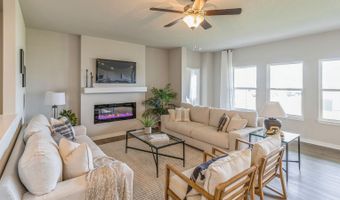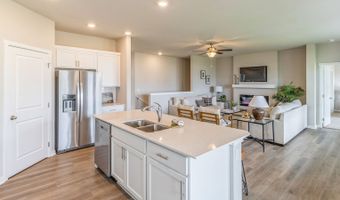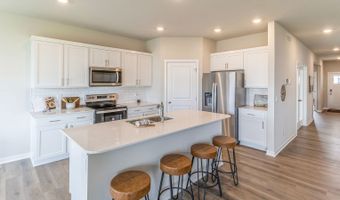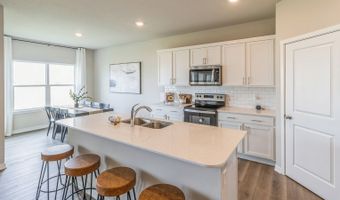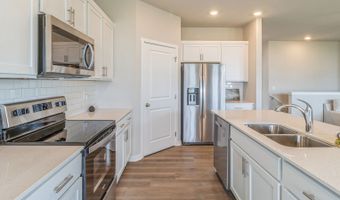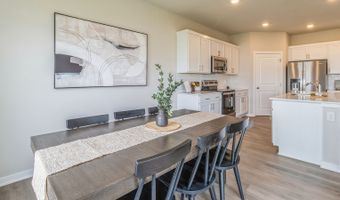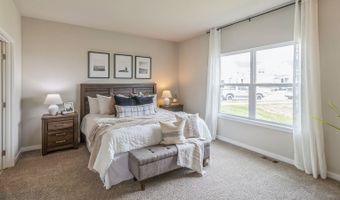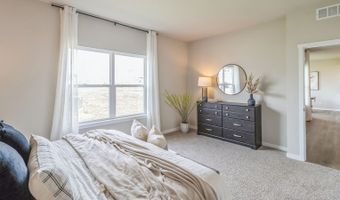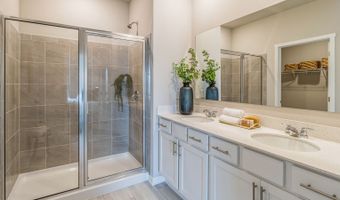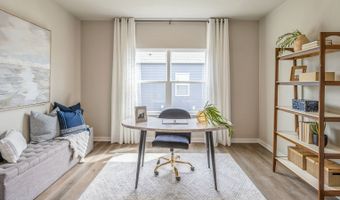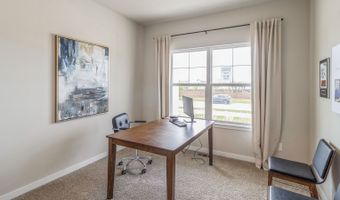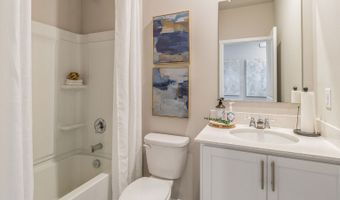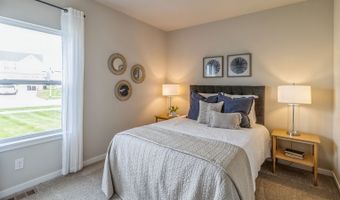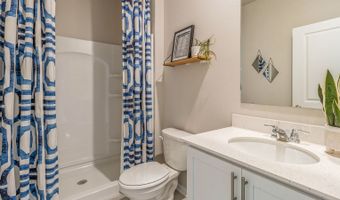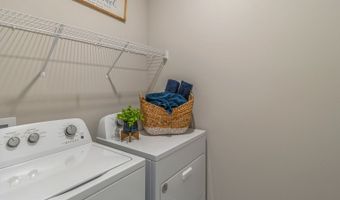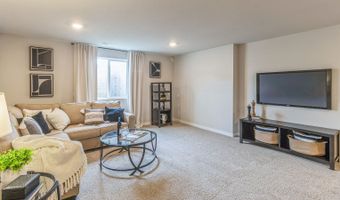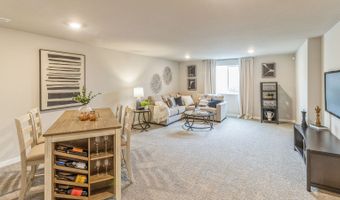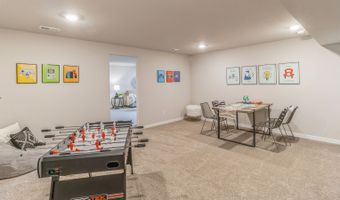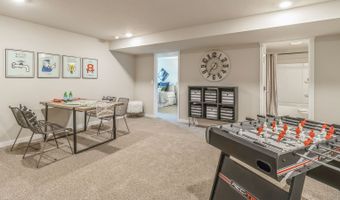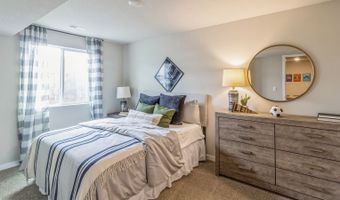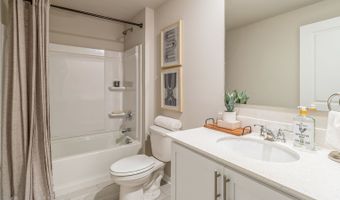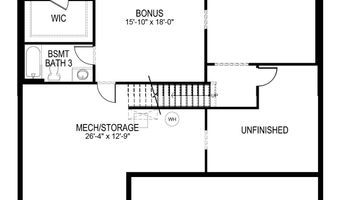1305 NE 56TH St Ankeny, IA 50021
Snapshot
Description
The Fairfield is a ranch-style floor plan featured in the Kimberley Crossing Traditions community in Ankeny, IA. Inside this 5-bedroom, 4-bathroom home, youll find nearly 3,000 sq. ft. of finished living space. This home optimizes living area with an open concept kitchen overlooking the living room, dining room, and covered back patio. As you enter the home from the front door and walk down the foyer, you will pass two generously sized guest bedrooms with spacious closets and a shared full bathroom. As you continue through the foyer you will pass the hallway that leads to the laundry room, 3 car garage entrance, and the third guest bedroom that boasts a private bathroom. Continuing to the heart of the home, you are greeted by a large open-concept living room that flows seamlessly into the kitchen and dining area that overlooks the covered patio. The spaciousness of the main living area makes entertaining family and friends a breeze. The gourmet kitchen features quartz countertops and a subway tile backsplash, white cabinetry, stainless steel appliances, an oversized island, and a walk-in corner pantry with an abundance of storage. The primary bedroom is located at the rear of the home and has its own en-suite bathroom that features a walk-in closet and all the space you need to make your morning routine effortless. Sharing a sink isnt a worry with the double vanity. This home also features a nice laundry room with shelving and a 3 car garage for parking and outdoor storage needs. The finished basement provides you with an additional living area that boasts a roomy recreation space, bonus room that would be ideal for a theater set up, as well as the fifth bedroom. This bedroom comes equipped with a sizable walk-in closet and convenient access to another full bathroom. Make the Fairfield floorplan your new home in the Kimberley Crossing Traditions community.
More Details
Features
History
| Date | Event | Price | $/Sqft | Source |
|---|---|---|---|---|
| Listed For Sale | $449,990 | $229 | D.R. Horton - Iowa |
Nearby Schools
Elementary School Northeast Elementary | 2.4 miles away | PK - 05 | |
Elementary School Ashland Ridge Elementary | 2.6 miles away | PK - 05 | |
High School Ankeny High School | 2.9 miles away | 10 - 12 |
