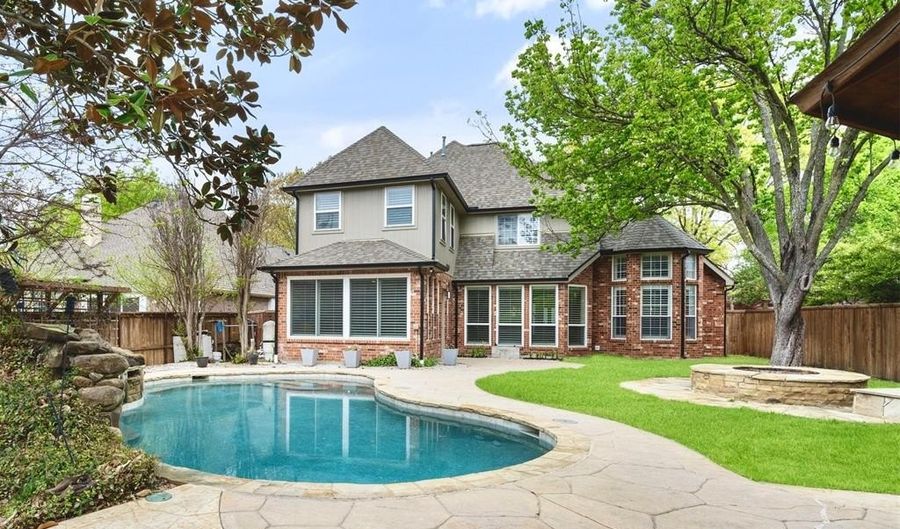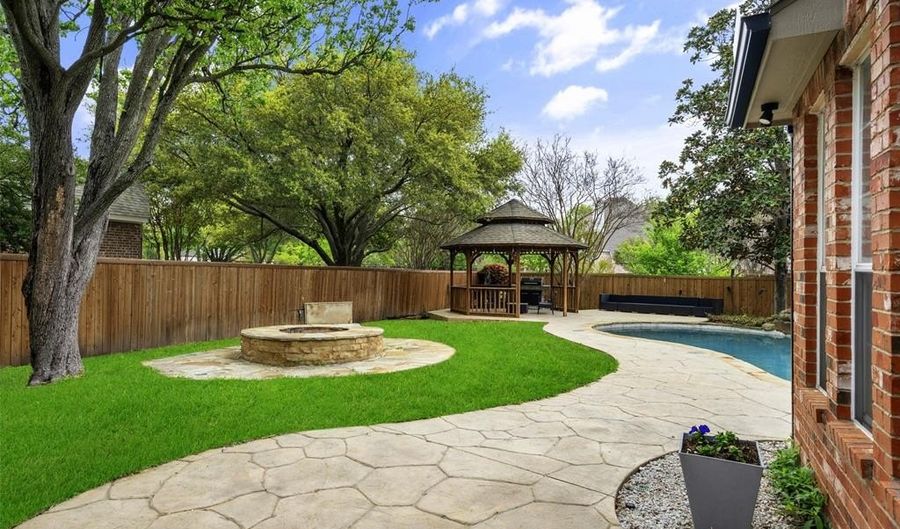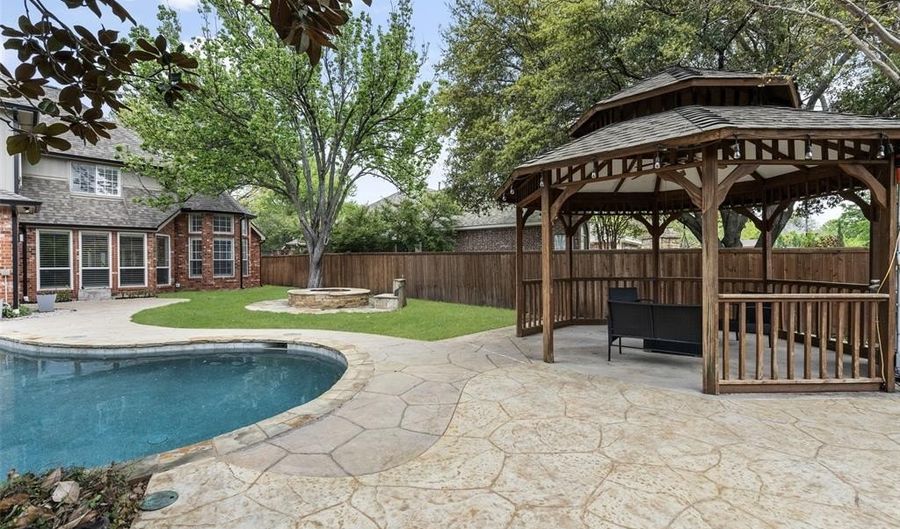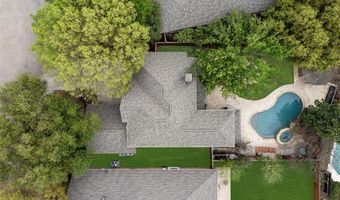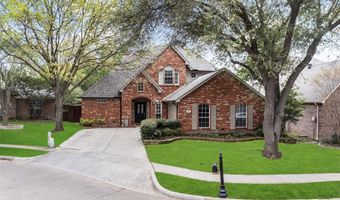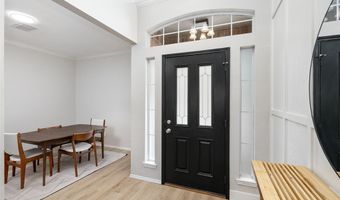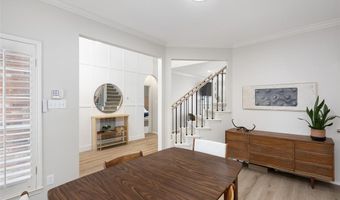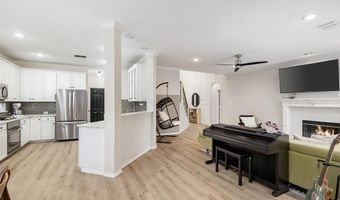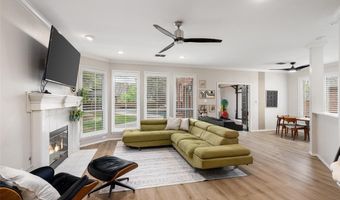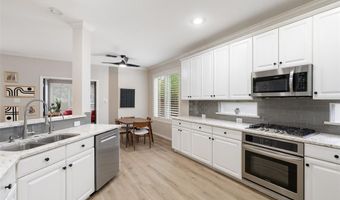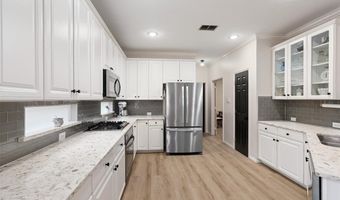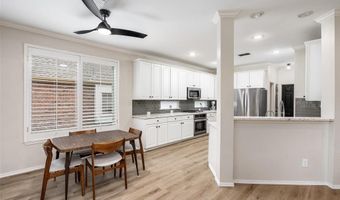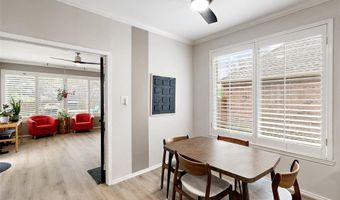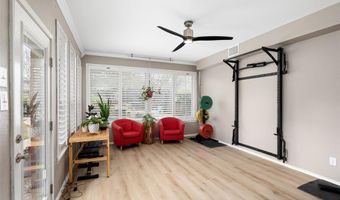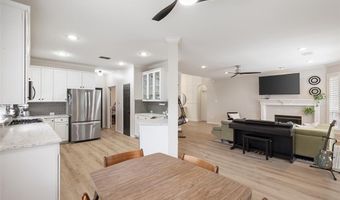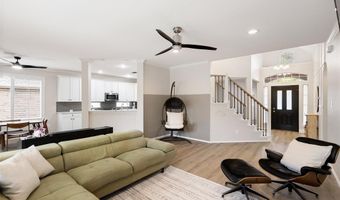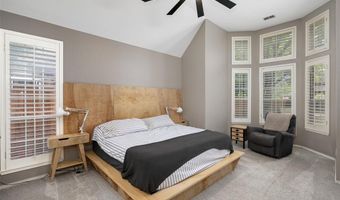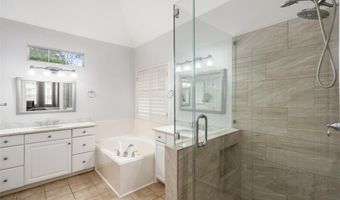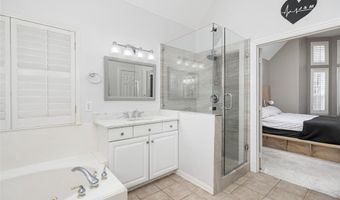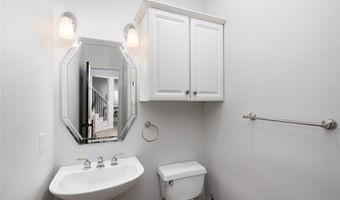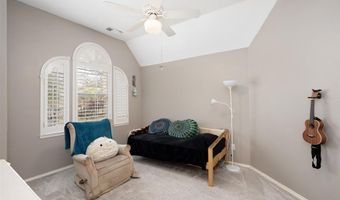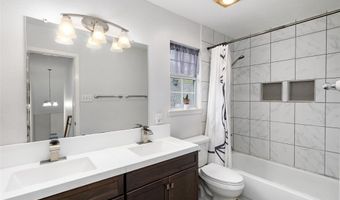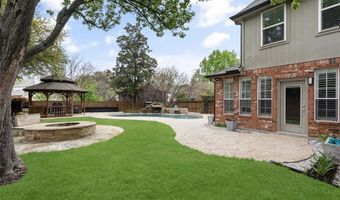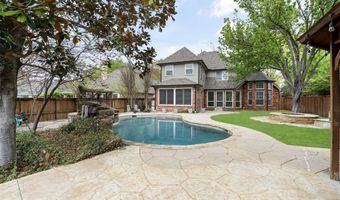1305 Mills Ct Allen, TX 75013
Snapshot
Description
How about an oversized backyard with pool, spa, rock waterfall, pergola, and firepit? On a small culdesac street, 2 story updated house in Twin Creeks Allen's premier master-planned community. Beautiful drive-up appeal. This home is full of updates and upgrades. Luxury vinyl plank flooring was recently added on most of the bottom level, plantation shutters, kitchen and all bathrooms updated. Entry features a modern wrought iron staircase and modern wall treatment. Formal dining off entry. Light and bright family room includes fireplace with gas logs, can lighting, modern ceiling fan, crown molding and a wall of windows - recently replaced with no pane windows for better views of the backyard. Kitchen and nook are open to the family room. The kitchen features granite countertops, stainless steel appliances including a 4 burner gas cooktop. There is a second living area downstairs that could be used as a gameroom, sunroom, workout room - your choice. The primary bedroom is downstairs and features a high ceiling and a sitting area. Beautiful master bath features an updated shower with seamless glass, corner jacuzzi tub, and updated vanities with quartz countertops. Walk-in closet with off-season rod. Upstairs is an office and three bedrooms. One of the bedrooms is oversized and could be used as another gameroom. Updated half bath downstairs. Laundry room has cabinets and room for freezer. Garage includes a utility sink and cabinets. Pool was resurfaced with Pebbletech in 2021. Fabulous backyard is surrounded by a 6 ft board on board fence. See list of all improvements in documents.
More Details
Features
History
| Date | Event | Price | $/Sqft | Source |
|---|---|---|---|---|
| Listed For Sale | $709,900 | $258 | Coldwell Banker Apex, REALTORS |
Expenses
| Category | Value | Frequency |
|---|---|---|
| Home Owner Assessments Fee | $955 | Annually |
Nearby Schools
Elementary School Flossie Floyd Green Elementary | 0.1 miles away | PK - 06 | |
Elementary School Dr E T Boon Elementary | 0.4 miles away | PK - 06 | |
Elementary School Kerr Elementary School | 0.8 miles away | PK - 06 |
