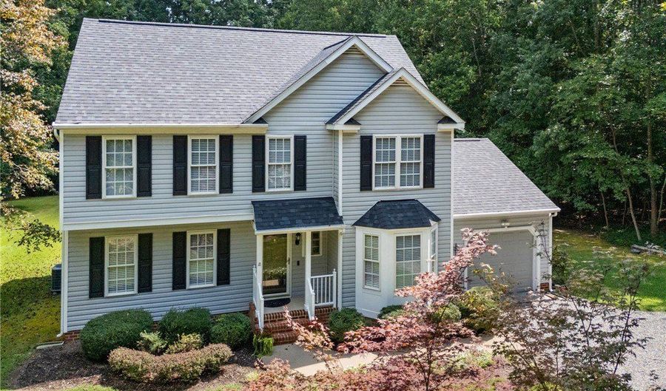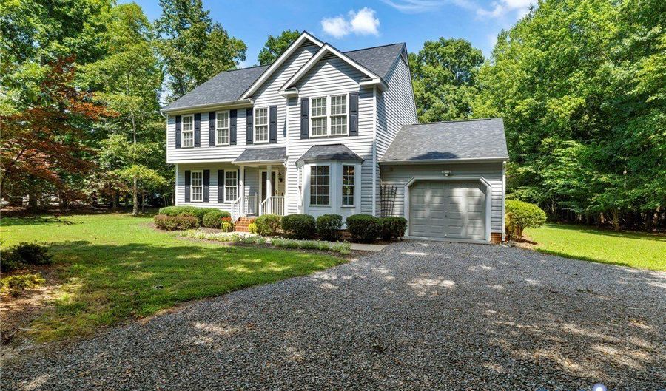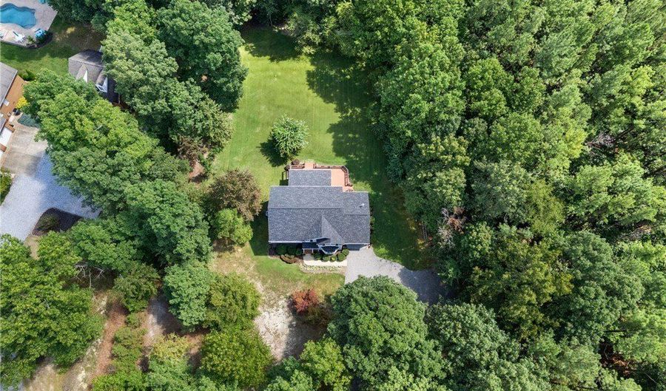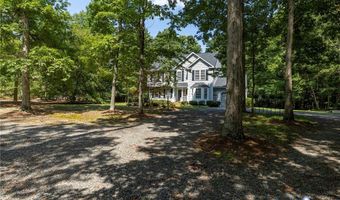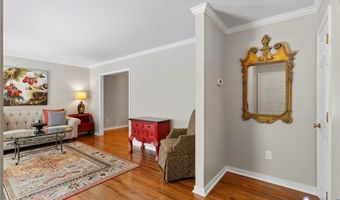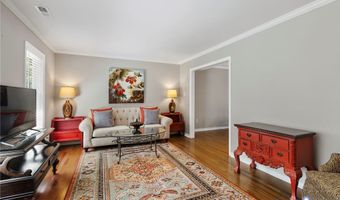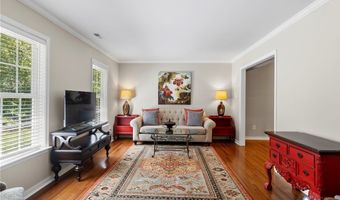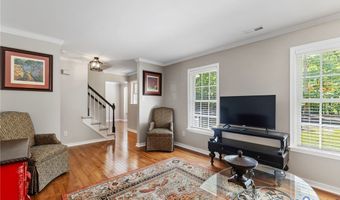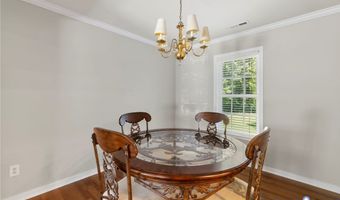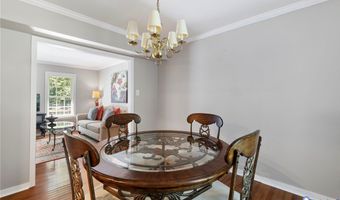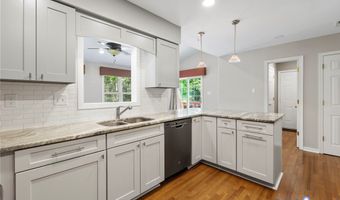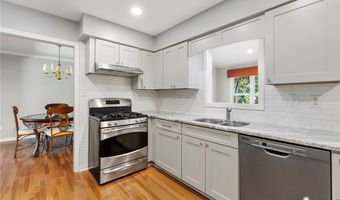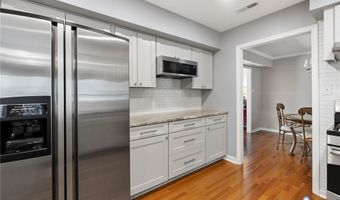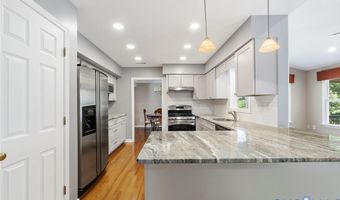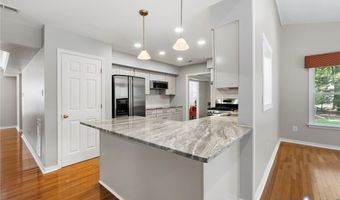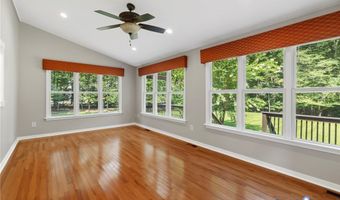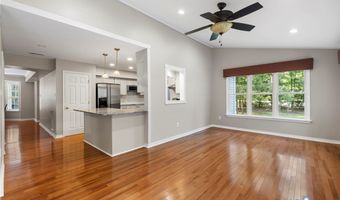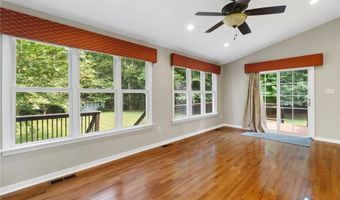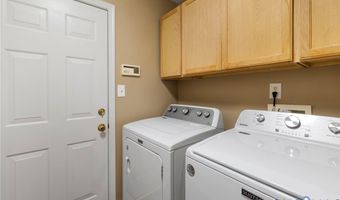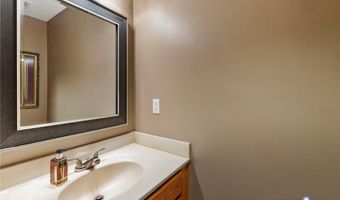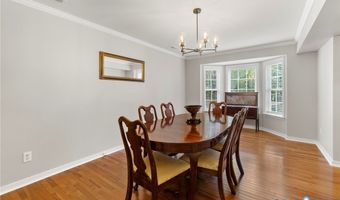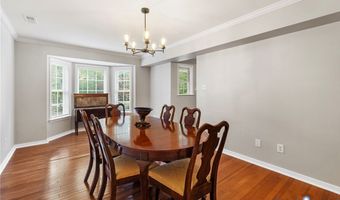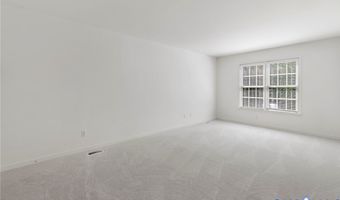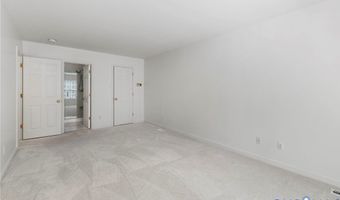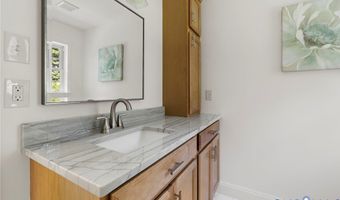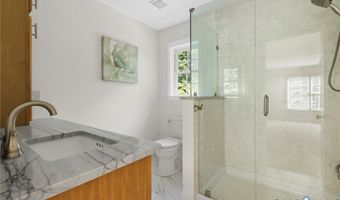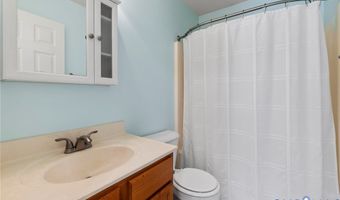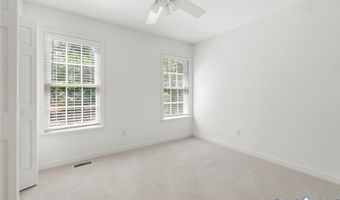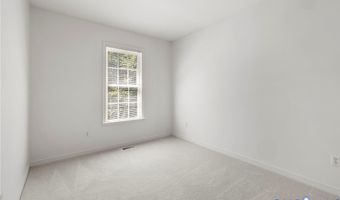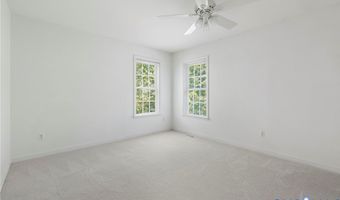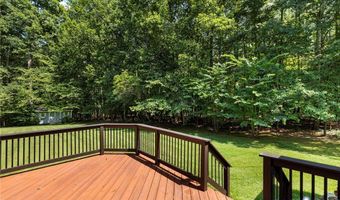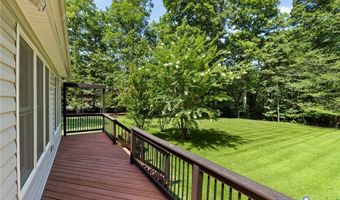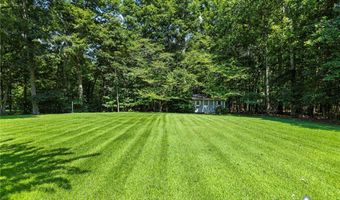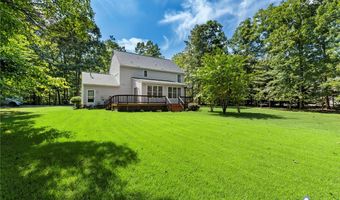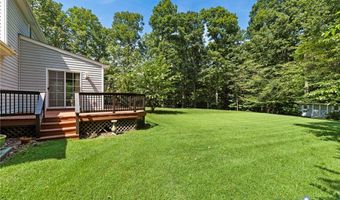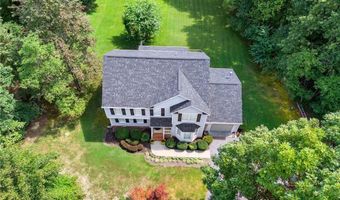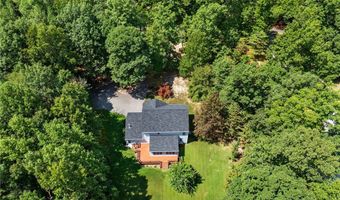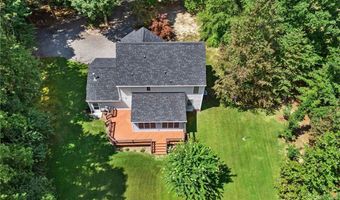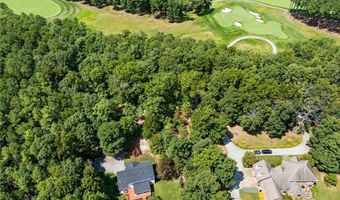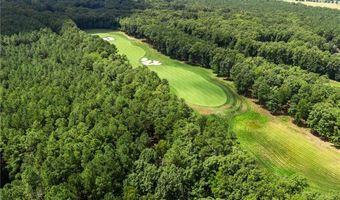13048 Farrington Rd Ashland, VA 23005
Snapshot
Description
Tucked away on 2 private acres with easy access to interstates, shops, and restaurants, this immaculate 4-bedroom, 2.5-bath home offers a flexible floorplan ideal for modern living. The updated kitchen features soft-close cabinetry, stone countertops, subway tile backsplash, a pantry, and stainless steel appliances. Hickory hardwood floors and crown molding add charm throughout the first floor. First floor laundry room with cabinets and attached garage with utility sink. Upstairs, enjoy brand-new carpet and fresh paint. The spacious primary suite includes a walk-in closet and a beautifully renovated en-suite bath with quartzite countertops and a tile shower with glass surround. Three additional nicely sized bedrooms, a hall bath, and a linen closet complete the second floor. Outdoor highlights include a deck, detached shed, and a new roof (2024). Just 3 miles from Federal Club Golf Course. This home combines comfort, space, and convenience-all in a tranquil setting.
More Details
Features
History
| Date | Event | Price | $/Sqft | Source |
|---|---|---|---|---|
| Listed For Sale | $559,000 | $260 | Rashkind Saunders & Co. |
Taxes
| Year | Annual Amount | Description |
|---|---|---|
| 2025 | $1,678 | KEYES LOT 3 SEC H |
Nearby Schools
High School Patrick Henry High | 3.7 miles away | 09 - 12 | |
Middle School Liberty Middle | 3.7 miles away | 06 - 08 | |
Elementary School Elmont Elementary | 5.4 miles away | PK - 05 |
