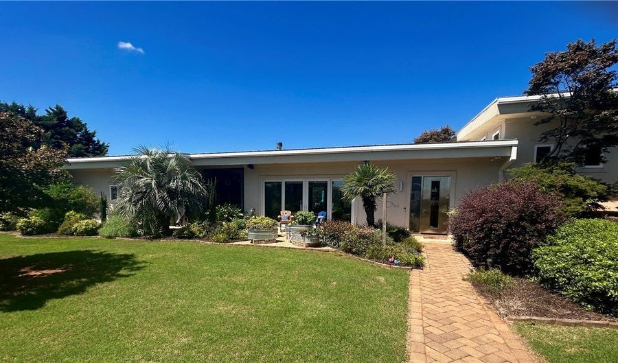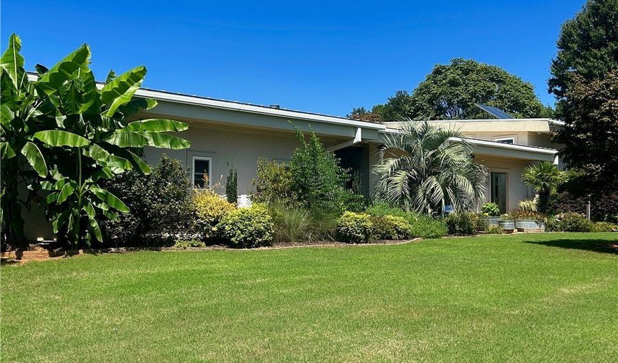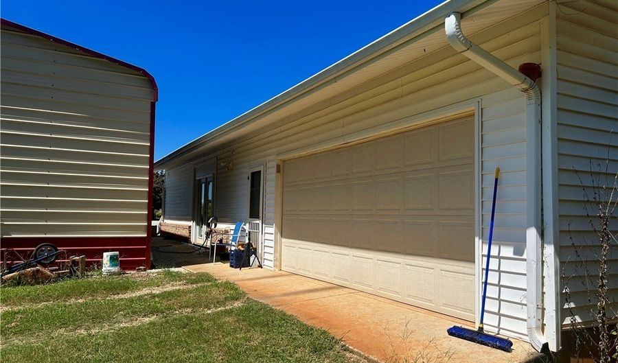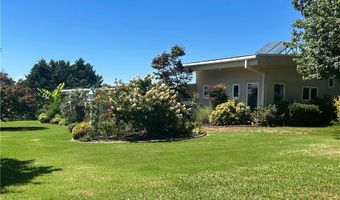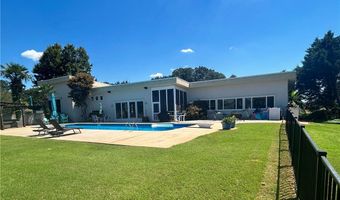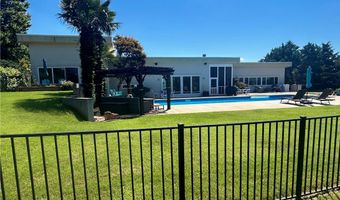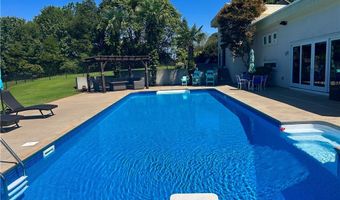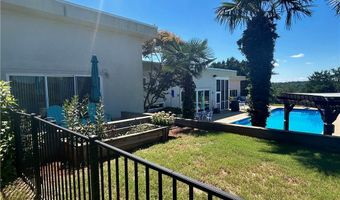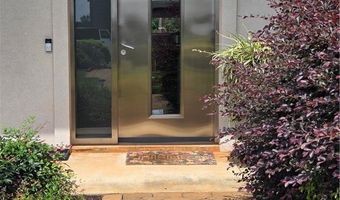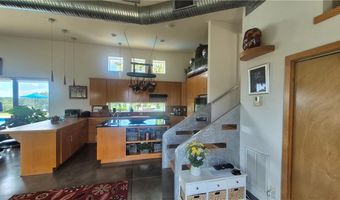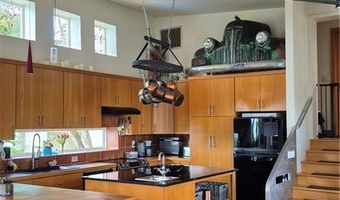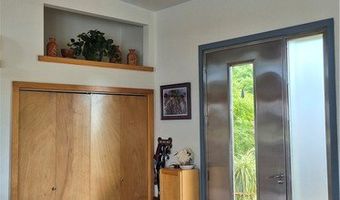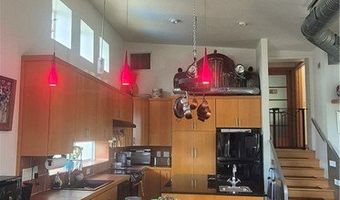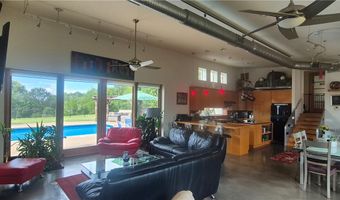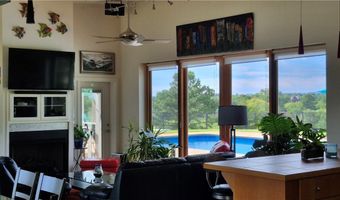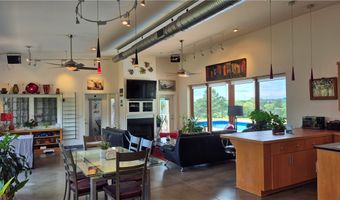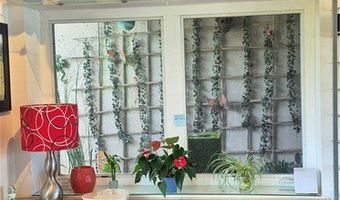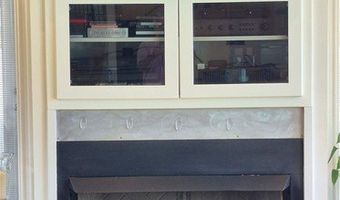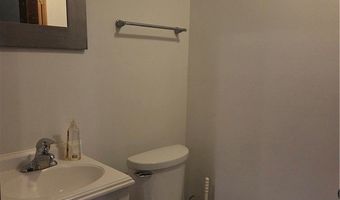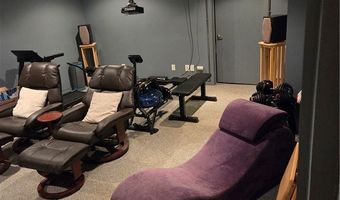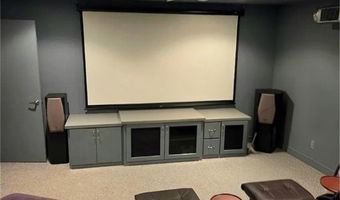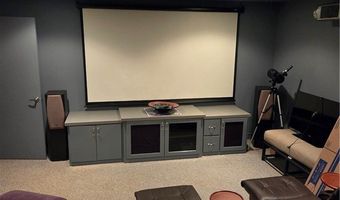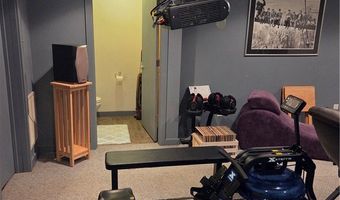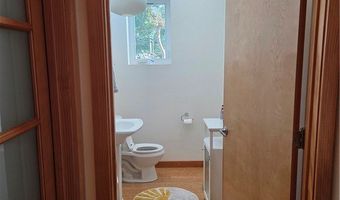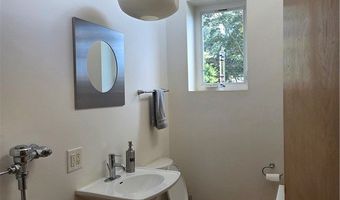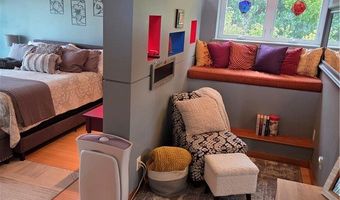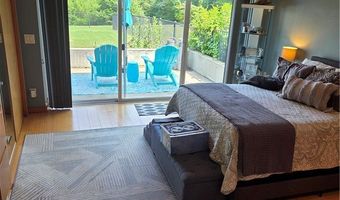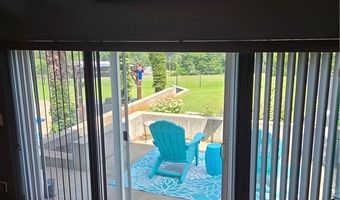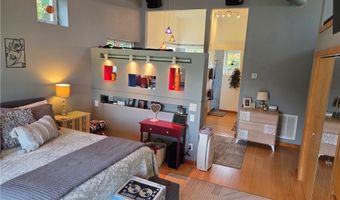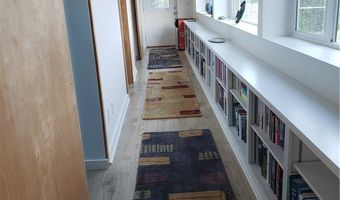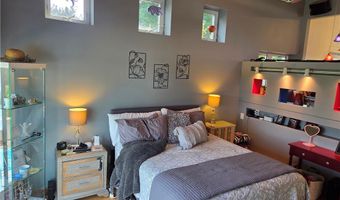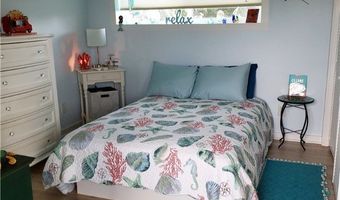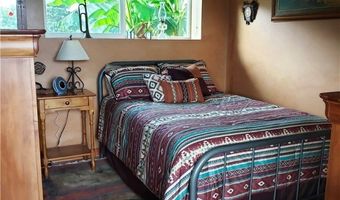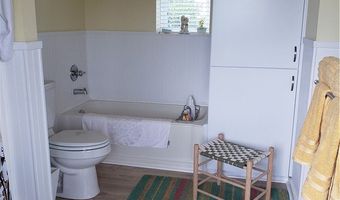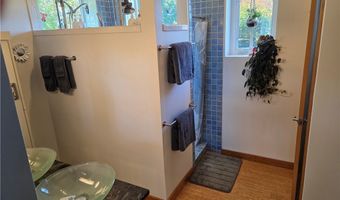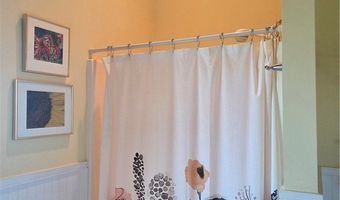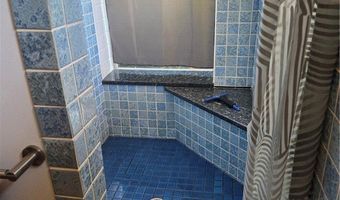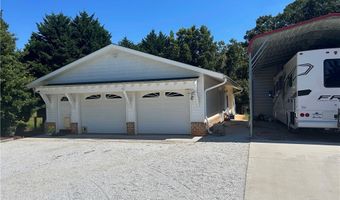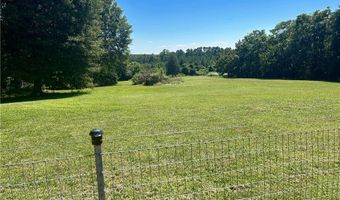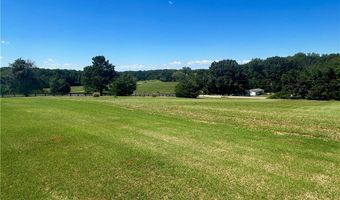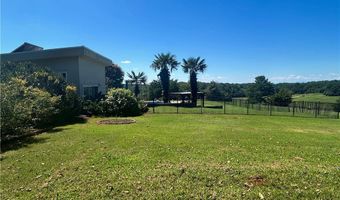1304 E Queen St Pendleton, SC 29670
Price
$889,000
Listed On
Type
For Sale
Status
Active
3 Beds
4 Bath
2750 sqft
Asking $889,000
Snapshot
Type
For Sale
Category
Purchase
Property Type
Residential
Property Subtype
Single Family Residence
MLS Number
20291914
Parcel Number
062-06-01-005-000
Property Sqft
2,750 sqft
Lot Size
7.21 acres
Year Built
2007
Year Updated
Bedrooms
3
Bathrooms
4
Full Bathrooms
2
3/4 Bathrooms
0
Half Bathrooms
2
Quarter Bathrooms
0
Lot Size (in sqft)
314,067.6
Price Low
-
Room Count
-
Building Unit Count
-
Condo Floor Number
-
Number of Buildings
-
Number of Floors
2
Parking Spaces
0
Location Directions
From the square of Pendleton - Go east out of town on Queen Street past Pendleton Elementary School - 4th house on right after you pass the elementary school
Franchise Affiliation
None
Special Listing Conditions
Auction
Bankruptcy Property
HUD Owned
In Foreclosure
Notice Of Default
Probate Listing
Real Estate Owned
Short Sale
Third Party Approval
Description
Just WOW - One of the most "comfortable" houses around - Very close to the town of Pendleton - ONE OF A KIND, beautiful, contemporary home in a country setting with fabulous views. This 3+ Bedroom Pool home has a plethora of extras, including radiant heated floors in the master, a media room, and a pool conveniently located steps from the whole house. Land use has so many possibilities on this 7.21 acre mini farm. Ready to bring your horses, sheep, goats, cows, and chickens. The 28' X 56 Studio "Garage" can be easily converted into a very nice mother-in-law suite with full bath, water heated, ac, heat, refrigerator, washer already in place.
More Details
MLS Name
Western Upstate Association of REALTORS®
Source
ListHub
MLS Number
20291914
URL
MLS ID
WUARSC
Virtual Tour
PARTICIPANT
Name
Bill Dunlap
Primary Phone
(864) 506-4129
Key
3YD-WUARSC-WDUNLAP
Email
bill@dunlapteam.com
BROKER
Name
Dunlap Team Real Estate
Phone
(864) 646-9300
OFFICE
Name
Dunlap Team Real Estate (17986)
Phone
(864) 646-9300
Copyright © 2025 Western Upstate Association of REALTORS®. All rights reserved. All information provided by the listing agent/broker is deemed reliable but is not guaranteed and should be independently verified.
Features
Basement
Dock
Elevator
Fireplace
Greenhouse
Hot Tub Spa
New Construction
Pool
Sauna
Sports Court
Waterfront
Appliances
Dryer
Dishwasher
ElectricOven
ElectricRange
ElectricWaterHeater
Microwave
Refrigerator
SmoothCooktop
Washer
PlumbedForIceMaker
Architectural Style
Contemporary
Construction Materials
SyntheticStucco
Cooling
Electric
Central Air
Exterior
Fence
SprinklerIrrigation
Pool
Porch
Patio
StormWindowsDoors
Fencing
Fenced
Flooring
Vinyl
Bamboo
Concrete
Carpet
Heating
Wood Stove
Central
Propane (Heating)
Natural Gas
Wood
Interior
Bookcases
BuiltInFeatures
CeilingFans
CathedralCeilings
CentralVacuum
DualSinks
Fireplace
GraniteCounters
HighCeilings
HeatedFloor
JackAndJillBath
BathInPrimaryBedroom
SmoothCeilings
ShowerOnly
CableTv
WalkInShower
WiredForSound
WindowTreatments
Parking
Driveway
Open
Garage
Patio and Porch
Patio
Porch
Roof
Metal
Composition
Shingle
Rooms
Bathroom 4
Bedroom 3
Bedroom 1
Basement
Bathroom 1
Bathroom 3
Bedroom 2
Bathroom 2
Utilities
Propane
View
Mountains
Window
Vinyl Frames
Blinds
History
| Date | Event | Price | $/Sqft | Source |
|---|---|---|---|---|
| Listed For Sale | $889,000 | $323 | Dunlap Team Real Estate (17986) |
Nearby Schools
Get more info on 1304 E Queen St, Pendleton, SC 29670
By pressing request info, you agree that Residential and real estate professionals may contact you via phone/text about your inquiry, which may involve the use of automated means.
By pressing request info, you agree that Residential and real estate professionals may contact you via phone/text about your inquiry, which may involve the use of automated means.
