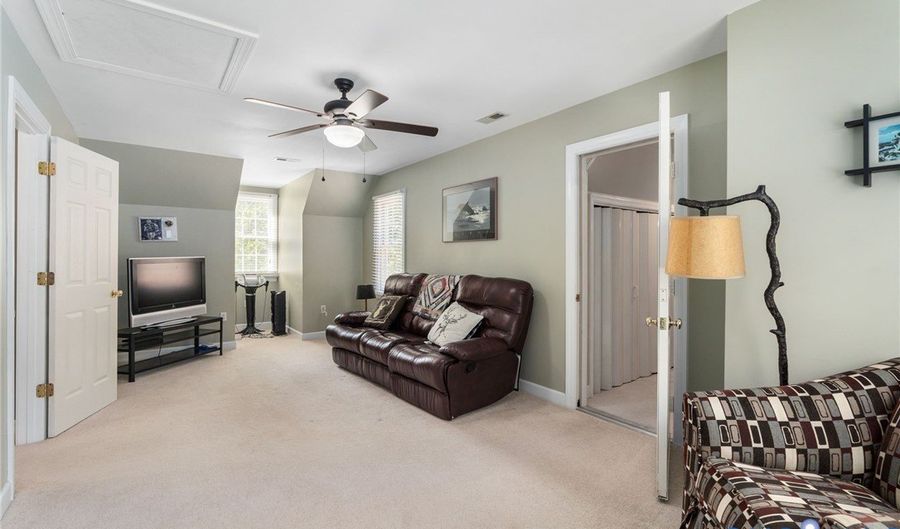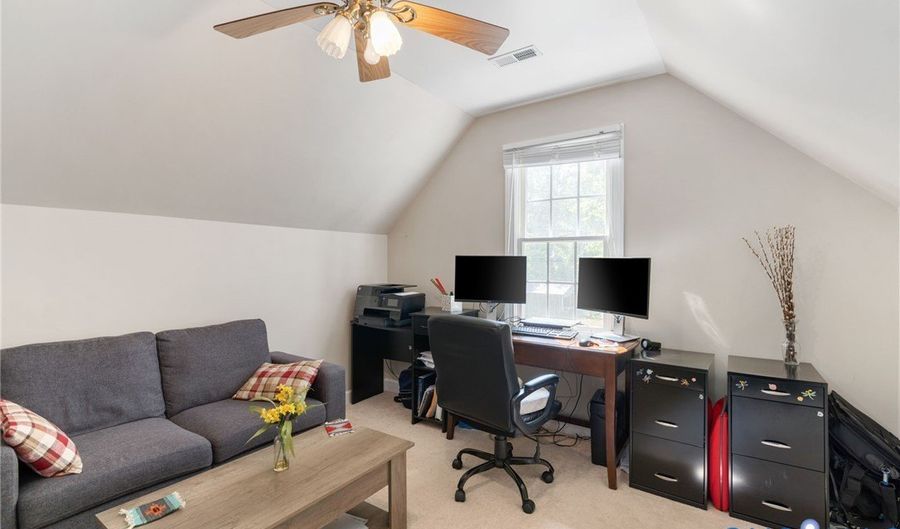13032 Beech Creek Ln Ashland, VA 23005
Snapshot
Description
Beautiful Home on 10 Private Acres-Versatile Living with Modern Comforts and Outdoor Amenities. Nestled on scenic 10-acre mix of open and wooded land, this home offers the perfect blend of comfort functionality, and outdoor living. This property features mature trees, a 3-car garage, a greenhouse, 2-bay shed, this property is ideal for hobby farming or outdoor storage. Inside, the home boasts an open floor plan with a great room, dining and kitchen with wood flooring. The well-appointed kitchen has a center island, pantry and ample counter space perfect for cooking and entertaining. The first-floor primary suite offers a spa-like bath with walk-in shower, jetted and walk-in closet. Step out to the private screened porch for morning coffee or evening relaxation. The main level also includes a large laundry room with laundry sink and a 2nd. full bath. The second level features 3 additional bedrooms, a third full bath, a home office and a cozy TV Room. Enjoy outdoor living at its best with a 33' above ground pool with deck surround. A paved drive with ample parking and room to roam. Newer Roof and Pool. 2-zone HVAC, 2 HW heaters. This property is a rare find-offering both the tranquility of country living and the convenience of modern amenities.
More Details
Features
History
| Date | Event | Price | $/Sqft | Source |
|---|---|---|---|---|
| Price Changed | $700,000 -2.78% | $∞ | Village of Midlothian | |
| Listed For Sale | $720,000 | $∞ | Village of Midlothian |
Taxes
| Year | Annual Amount | Description |
|---|---|---|
| $5,355 |
Nearby Schools
High School Patrick Henry High | 3.3 miles away | 09 - 12 | |
Middle School Liberty Middle | 3.3 miles away | 06 - 08 | |
Elementary School Elmont Elementary | 4.7 miles away | PK - 05 |



