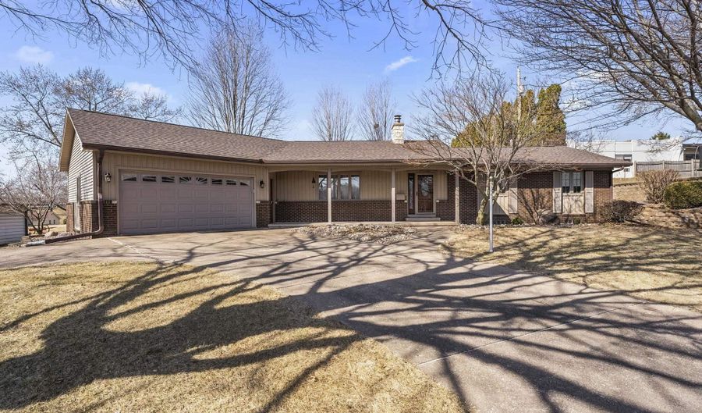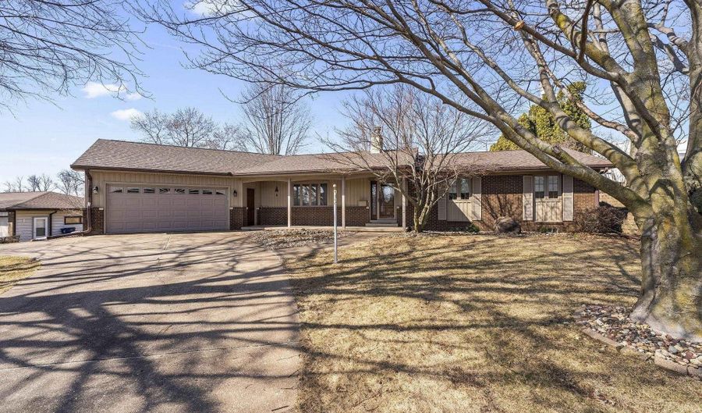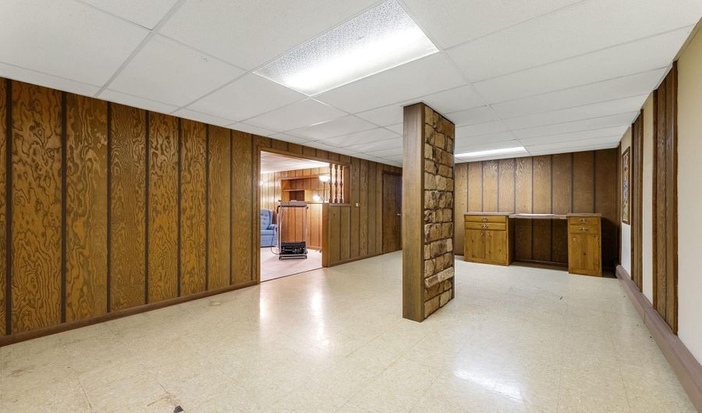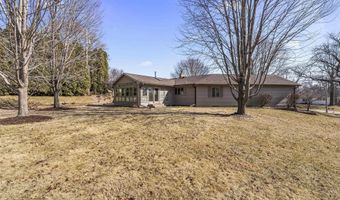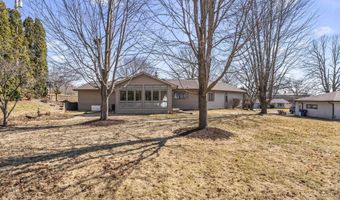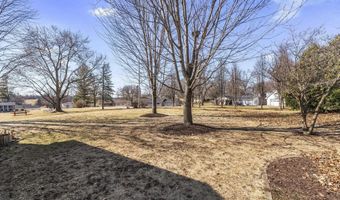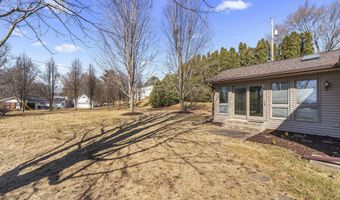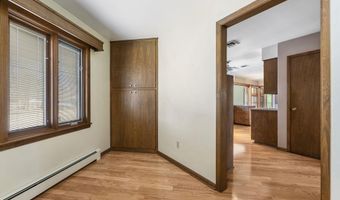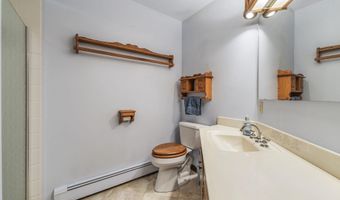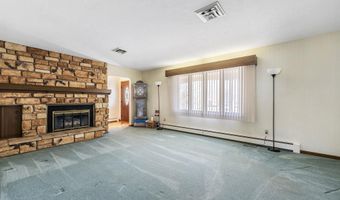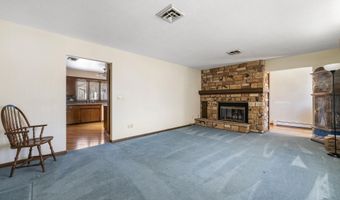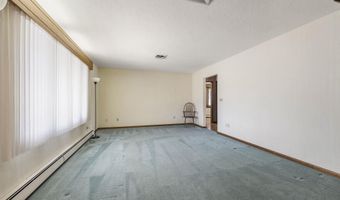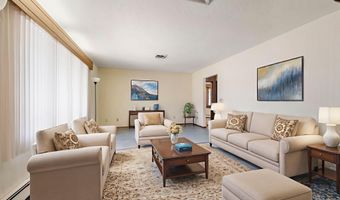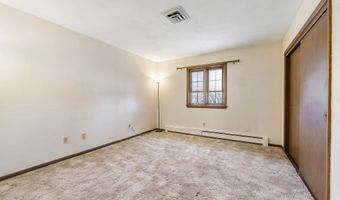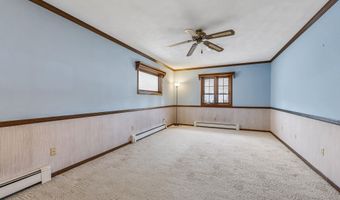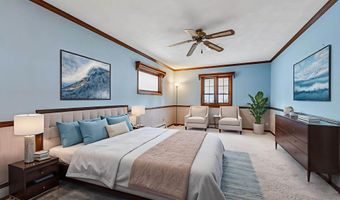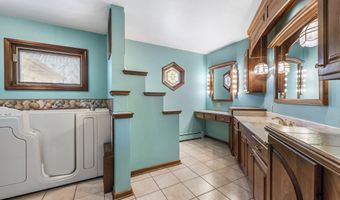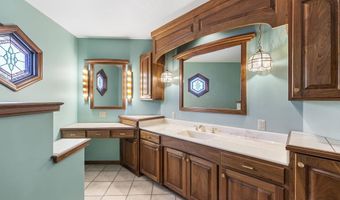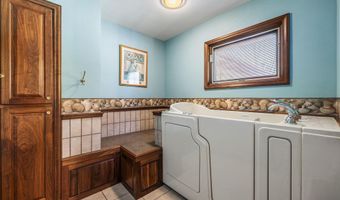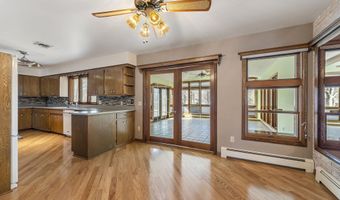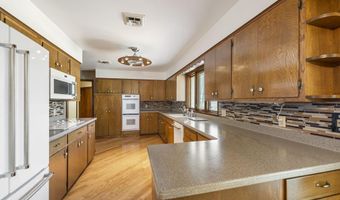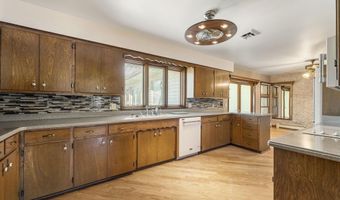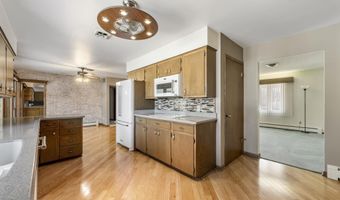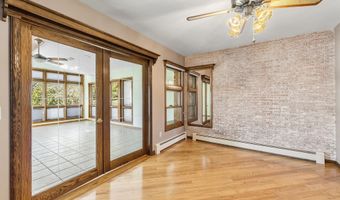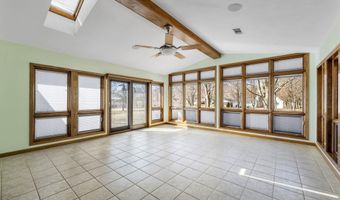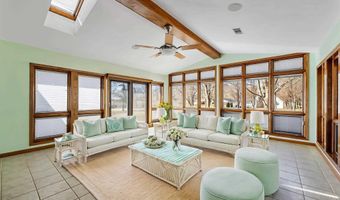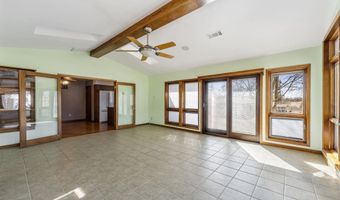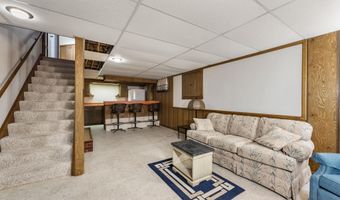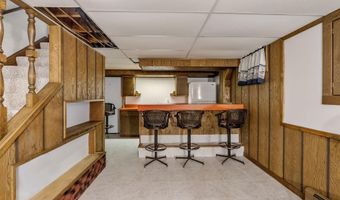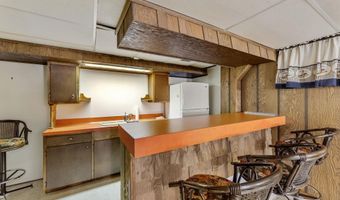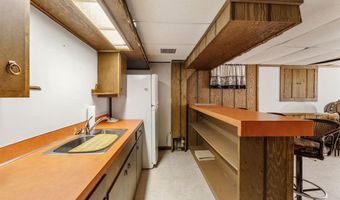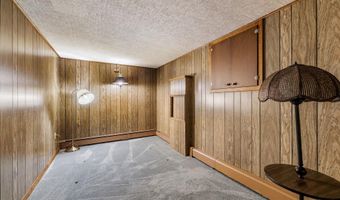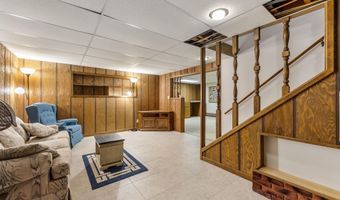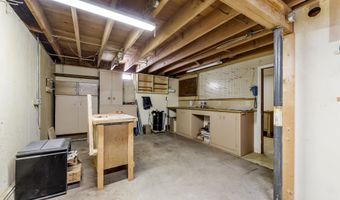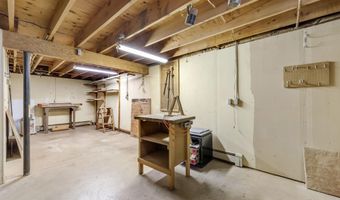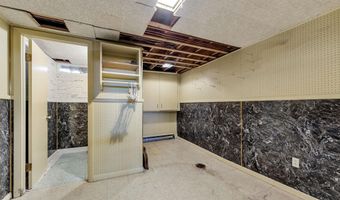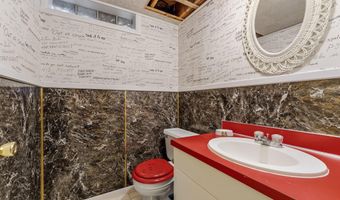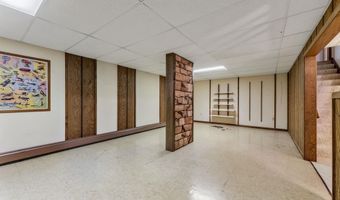*Option Hour Clause (24 Hrs) in place* Welcome home - where quality craftsmanship shines in every detail! This immaculately maintained 3-bedroom, 2.5-bath ranch is an absolute gem, offering warmth and character throughout. From the moment you step inside, you'll be captivated by the inviting family room, anchored by a beautiful gas fireplace. At the heart of the home is the breathtaking sunroom, where in-floor heating ensures year-round comfort. The well-appointed kitchen flows seamlessly into the dining area, offering ample counter and cabinet space. The main level boasts two spacious bedrooms. Downstairs, the finished basement expands your living space with a large family room, complete with a kitchenette and bar. A nonconforming third bedroom offers flexibility for a guest room, home office, or hobby space. The basement also includes a sizeable bonus room, ready to be transformed into whatever suits your lifestyle. Outside, the beautifully manicured yard provides a peaceful escape, while an attached garage and additional storage make daily living effortless. This home is a rare find, blending quality, comfort, and timeless craftsmanship. Call to schedule your private showing today! Listing agent related to seller. *One or more photos are virtually staged*
