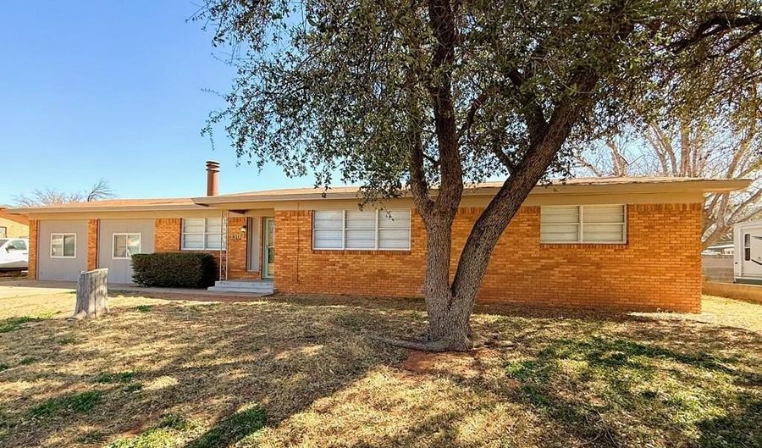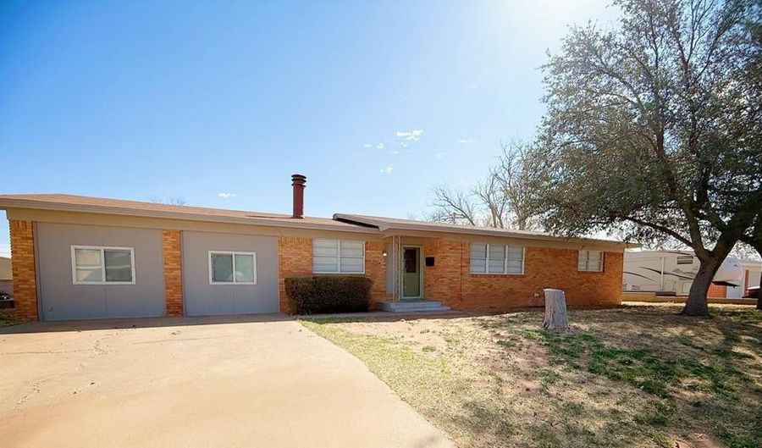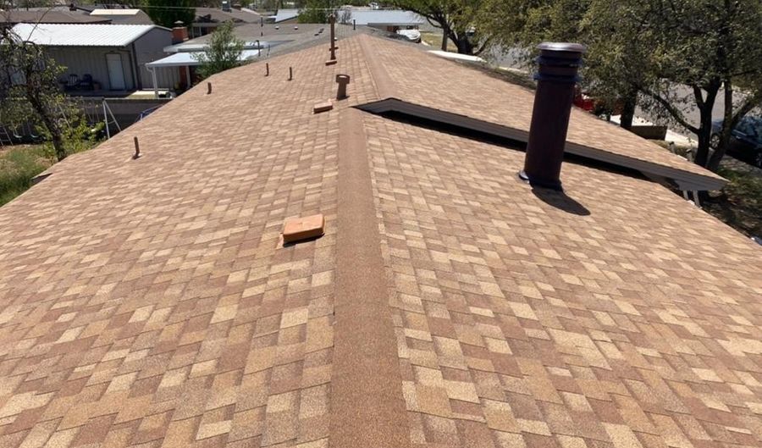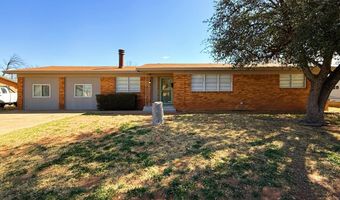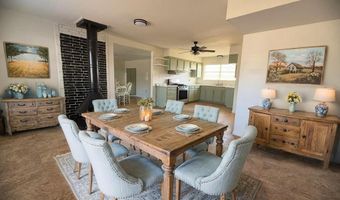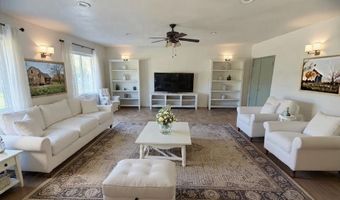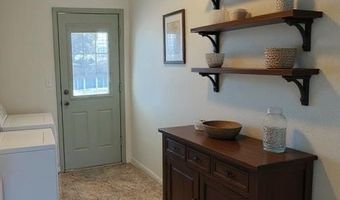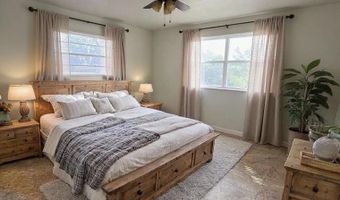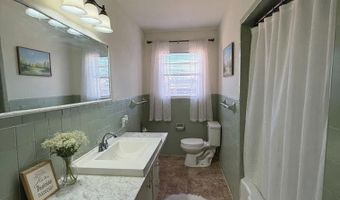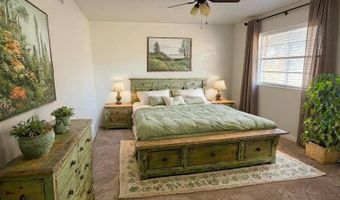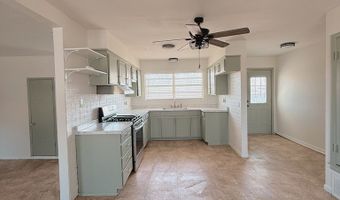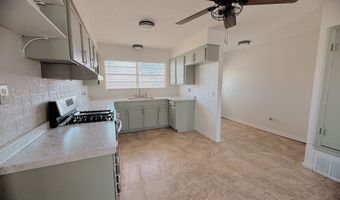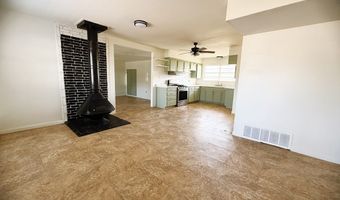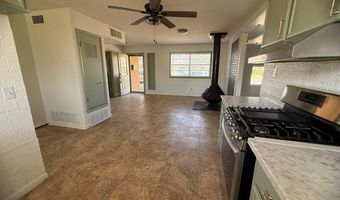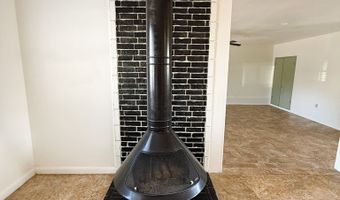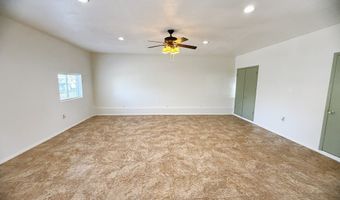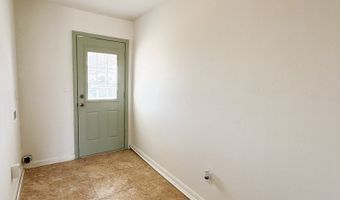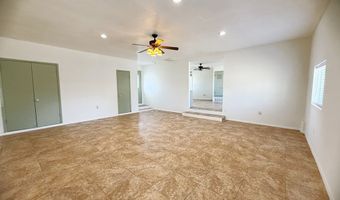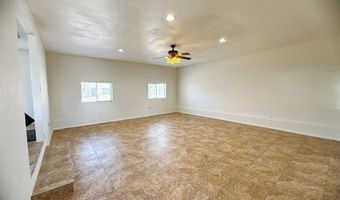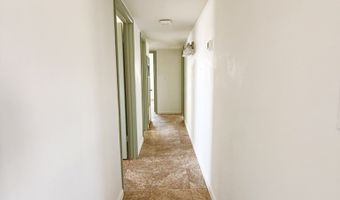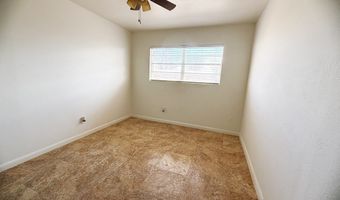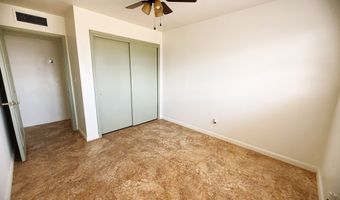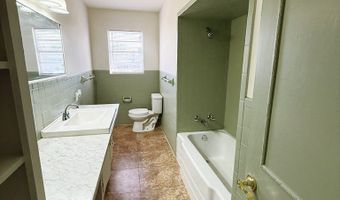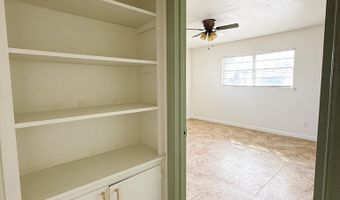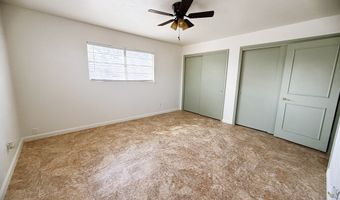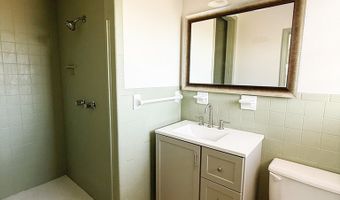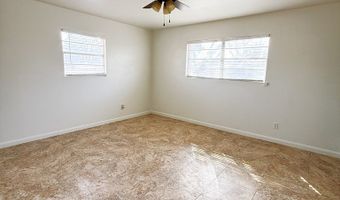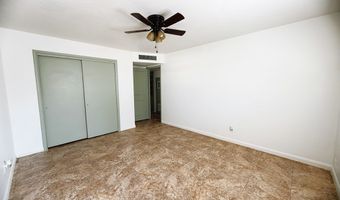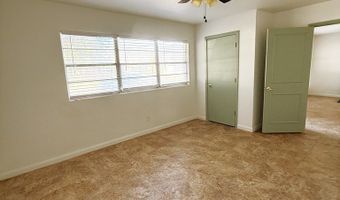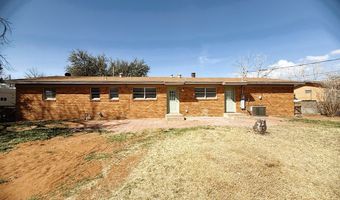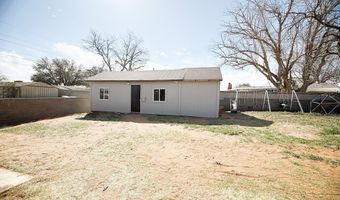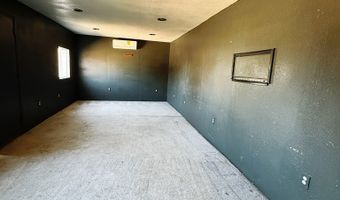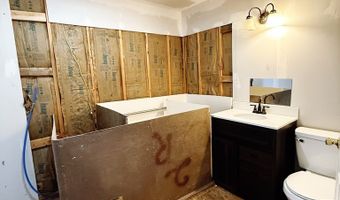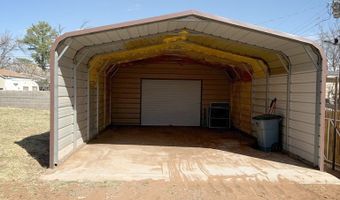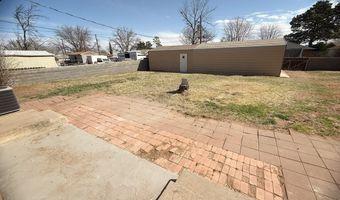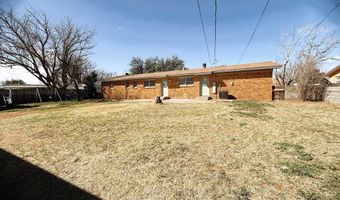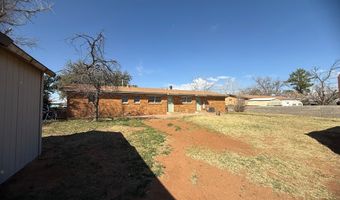1302 NW 8th Pl Andrews, TX 79714
Price
$279,000
Listed On
Type
For Sale
Status
Active
4 Beds
2 Bath
2124 sqft
Asking $279,000
Snapshot
Type
For Sale
Category
Purchase
Property Type
Residential
Property Subtype
Single Family Residence
MLS Number
158673
Parcel Number
2186
Property Sqft
2,124 sqft
Lot Size
0.26 acres
Year Built
1959
Year Updated
Bedrooms
4
Bathrooms
2
Full Bathrooms
2
3/4 Bathrooms
0
Half Bathrooms
0
Quarter Bathrooms
0
Lot Size (in sqft)
11,325.6
Price Low
-
Room Count
-
Building Unit Count
-
Condo Floor Number
-
Number of Buildings
-
Number of Floors
0
Parking Spaces
1
Subdivision Name
North Crest
Special Listing Conditions
Auction
Bankruptcy Property
HUD Owned
In Foreclosure
Notice Of Default
Probate Listing
Real Estate Owned
Short Sale
Third Party Approval
Description
Charming 4-bed, 2-bath home with spacious family room and cozy wood-burning fireplace. Beautiful kitchen, garage/shop with covered carport, plus bonus storage building with mini-split and partial finished bath?perfect for additional living quarters, guest space, or office. Brand new roof & AC! Move-in ready and great for entertaining. Schedule your tour today!
More Details
MLS Name
Odessa Board of Realtors
Source
ListHub
MLS Number
158673
URL
MLS ID
OBORTX
Virtual Tour
PARTICIPANT
Name
Amy Allison
Primary Phone
(432) 266-8716
Key
3YD-OBORTX-388_5233
Email
amyallisonsells@gmail.com
BROKER
Name
Jeannie Cooley Real Estate Group
Phone
(432) 661-1997
OFFICE
Name
Jeannie Cooley Real Estate Group
Phone
(432) 661-1997
Copyright © 2025 Odessa Board of Realtors. All rights reserved. All information provided by the listing agent/broker is deemed reliable but is not guaranteed and should be independently verified.
Features
Basement
Dock
Elevator
Fireplace
Greenhouse
Hot Tub Spa
New Construction
Pool
Sauna
Sports Court
Waterfront
Appliances
Range
Range - Gas
Architectural Style
Other
Construction Materials
Brick
Brick Veneer
Cooling
Central Air
Electric
Exterior
Fence
Masonry
Storage Building
Workshop
Fencing
Fenced
Heating
Central
Fireplace(s)
Natural Gas
Interior
None
Shades/Blinds
Master Amenities:separate Shower(s)
Separate Closets
Other Structures
Storage
Workshop
Parking
Carport
Garage
Roof
Composition
Rooms
Bathroom 1
Bathroom 2
Bedroom 1
Bedroom 2
Bedroom 3
Bedroom 4
Bonus Room
Family Room
Kitchen
Utility Room
History
| Date | Event | Price | $/Sqft | Source |
|---|---|---|---|---|
| Price Changed | $279,000 -2.11% | $131 | Jeannie Cooley Real Estate Group | |
| Price Changed | $285,000 -3.39% | $134 | Jeannie Cooley Real Estate Group | |
| Listed For Sale | $295,000 | $139 | Jeannie Cooley Real Estate Group |
Taxes
| Year | Annual Amount | Description |
|---|---|---|
| $3,042 |
Nearby Schools
High School Andrews High School | 0.3 miles away | 09 - 12 | |
Middle School Andrews Middle School | 0.7 miles away | 06 - 08 | |
Middle & High School Andrews Alter | 0.8 miles away | 06 - 12 |
Get more info on 1302 NW 8th Pl, Andrews, TX 79714
By pressing request info, you agree that Residential and real estate professionals may contact you via phone/text about your inquiry, which may involve the use of automated means.
By pressing request info, you agree that Residential and real estate professionals may contact you via phone/text about your inquiry, which may involve the use of automated means.
