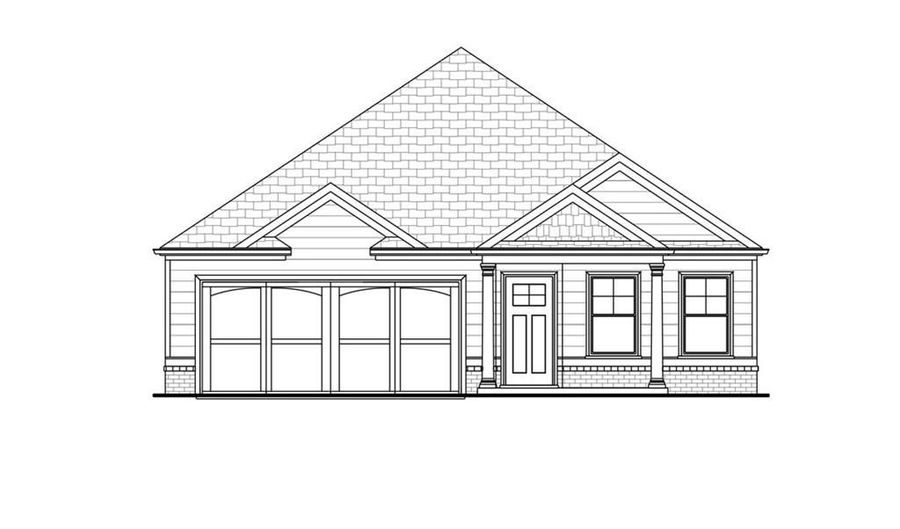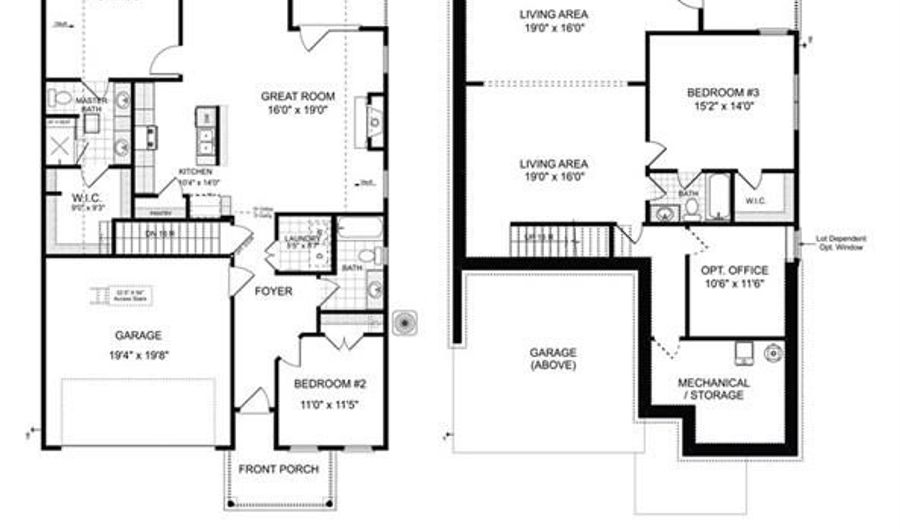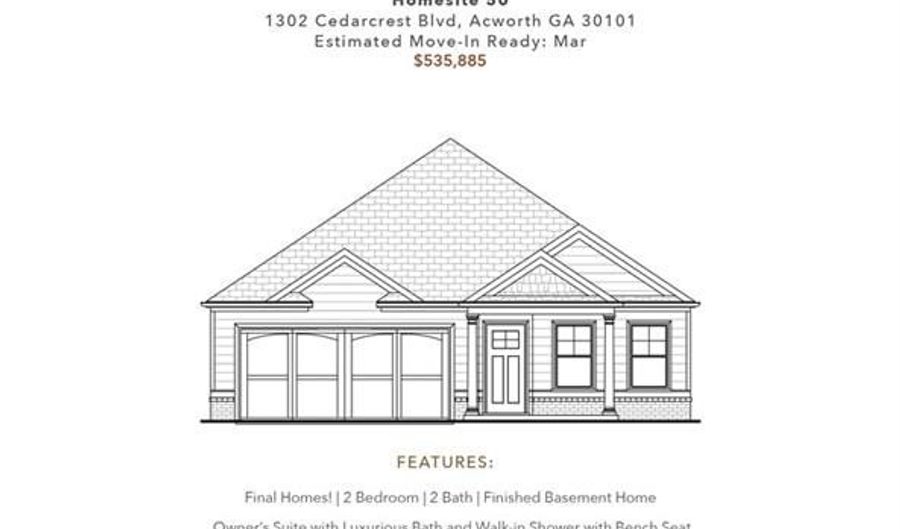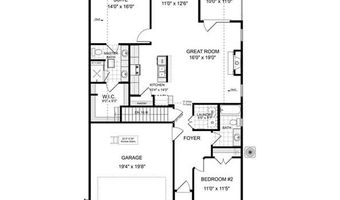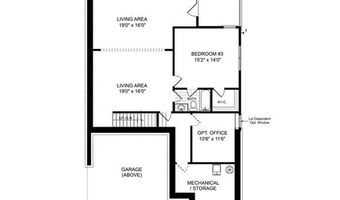1302 Cedarcrest Blvd Acworth, GA 30101
Snapshot
Description
ONE OF THE FINAL MADEIRA HOMES - THIS HOME IS IN PROCESS - TO BE BUILT and READY IN MARCH!! The EVERLEIGH ranch floorplan has everything you want and need, from the welcoming front porch and foyer, through the well thought out kitchen with lots of natural light and opening to the vaulted Great Room and dining area. Continue into the large, naturally lighted Owner's Suite and Owner's Bath that includes walk in shower with bench seat. The private screened rear deck and covered patio off the Great room allow private outdoor enjoyment. On the terrace level you will find a 3rd bedroom with a full bathroom as well as two large living spaces and a separate office. Also, great unfinished space for storage! Just SOME of the Standard Features are - Step free access and wide doorways, levered door handles, casing trim, 5" base moulding, pendant lights, garbage disposal, ceiling fans, LVP flooring, painted and trimmed garage, insulated garage door w/openers. HOA maintains landscape plus irrigation! Experience how inspired design, thoughtful architecture, enriching amenities and vibrant people in our 55+ Active Adult communities can enhance your lifestyle.
More Details
Features
History
| Date | Event | Price | $/Sqft | Source |
|---|---|---|---|---|
| Listed For Sale | $535,885 | $214 | Loren Realty, LLC. |
Expenses
| Category | Value | Frequency |
|---|---|---|
| Home Owner Assessments Fee | $225 | Monthly |
Taxes
| Year | Annual Amount | Description |
|---|---|---|
| 2024 | $500 |
Nearby Schools
High School Allatoona High School | 1.7 miles away | 09 - 12 | |
Elementary School Pickett's Mill Elementary | 2.2 miles away | PK - 05 | |
Elementary School Frey Elementary School | 4 miles away | PK - 05 |
