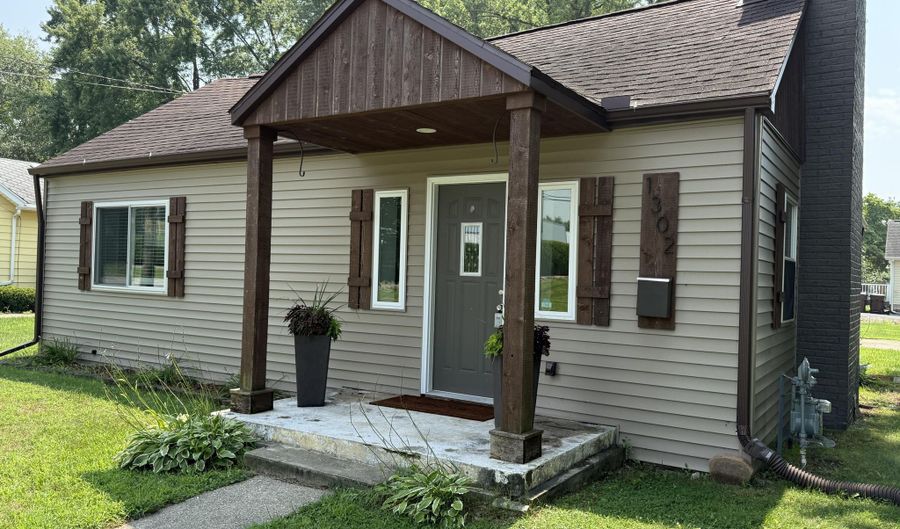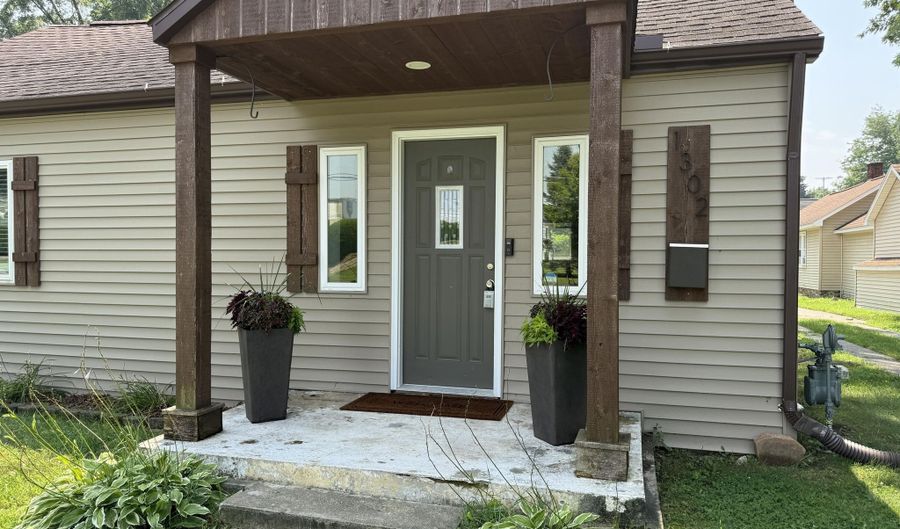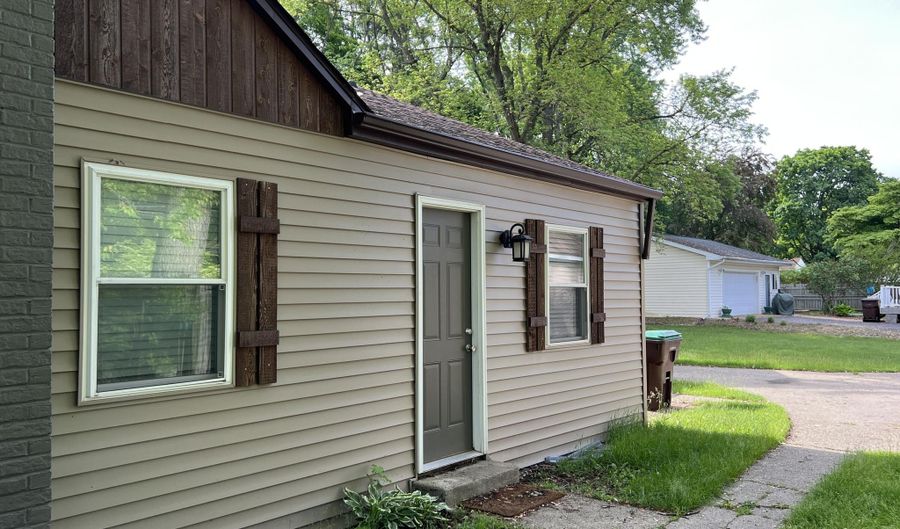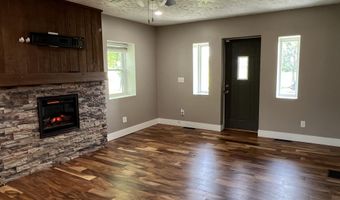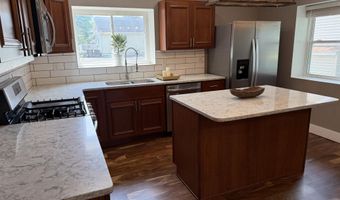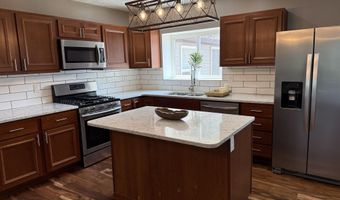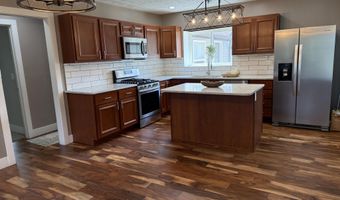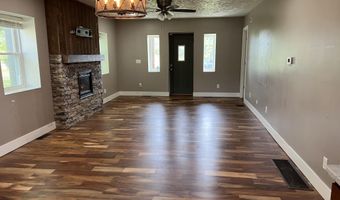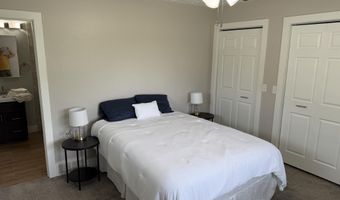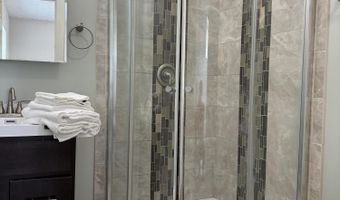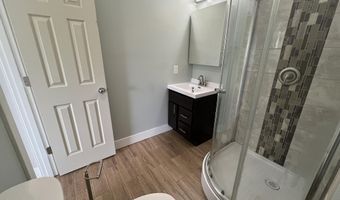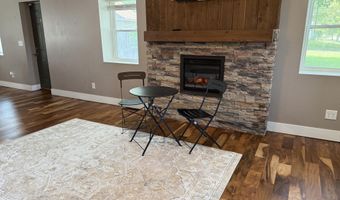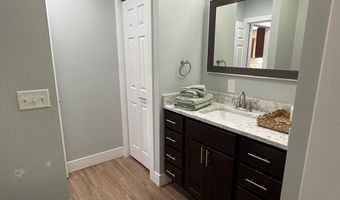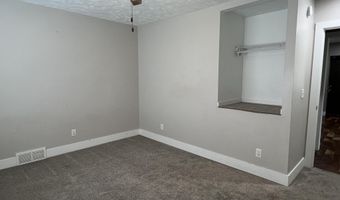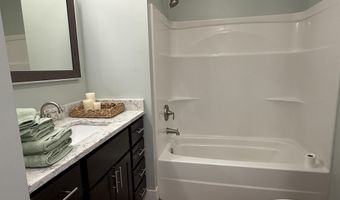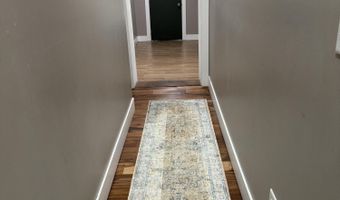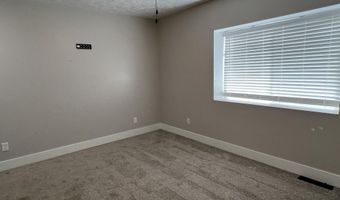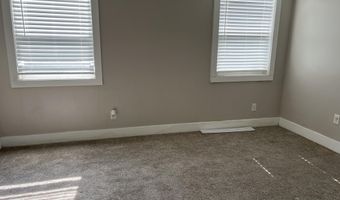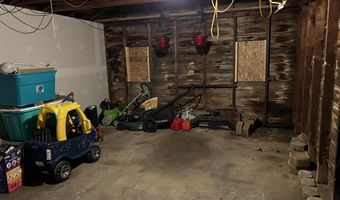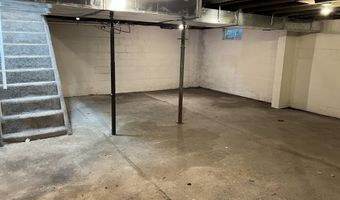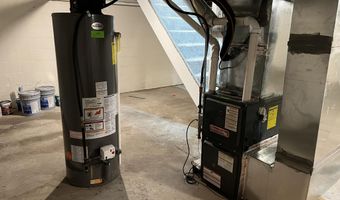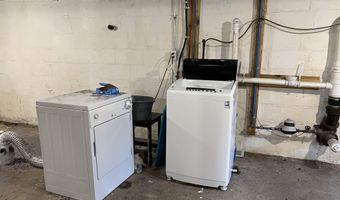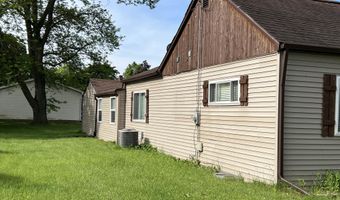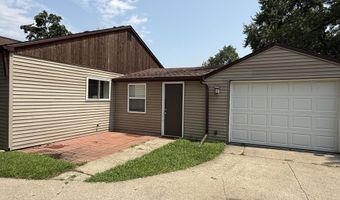1302 Barnes St Albion, MI 49224
Price
$181,900
Listed On
Type
For Sale
Status
Pending
3 Beds
2 Bath
1360 sqft
Asking $181,900
Snapshot
Type
For Sale
Category
Purchase
Property Type
Residential
Property Subtype
Single Family Residence
MLS Number
25025348
Parcel Number
13-51-003-307-00
Property Sqft
1,360 sqft
Lot Size
0.20 acres
Year Built
1946
Year Updated
Bedrooms
3
Bathrooms
2
Full Bathrooms
2
3/4 Bathrooms
0
Half Bathrooms
0
Quarter Bathrooms
0
Lot Size (in sqft)
8,712
Price Low
-
Room Count
8
Building Unit Count
-
Condo Floor Number
-
Number of Buildings
-
Number of Floors
1
Parking Spaces
0
Location Directions
From Michigan Ave or Erie St, turn north on Clark Street, then west onto Barnes St. House will be on your left.
Legal Description
ALBION CITY, G F BUNDAY ADDITION BLK 4. LOT 17.
Special Listing Conditions
Auction
Bankruptcy Property
HUD Owned
In Foreclosure
Notice Of Default
Probate Listing
Real Estate Owned
Short Sale
Third Party Approval
Description
Completely renovated in 2020 and masterfully kept since then, this 3 bed 2 bath ranch with master suite is move-in ready for its next family.
The open concept kitchen, dining and living space with electric fireplace is welcoming from right inside the front door.
The master suite on the front of the house provides privacy from the other two bedrooms that are off the hallway on the opposite side of the kitchen.
The attached garage has extra space for mowers and the driveway has a convenient paved turnaround.
Don't let this opportunity slip by!
More Details
MLS Name
Michigan Regional Information Center, LLC.
Source
ListHub
MLS Number
25025348
URL
MLS ID
GRARMI
Virtual Tour
PARTICIPANT
Name
Joseph Verbeke
Primary Phone
(517) 515-2125
Key
3YD-GRARMI-B414408
Email
jrverbeke@gmail.com
BROKER
Name
ACE Real Estate Services
Phone
(517) 680-0081
OFFICE
Name
NextHome ACE Real Estate Services
Phone
(517) 680-0081
Copyright © 2025 Michigan Regional Information Center, LLC. All rights reserved. All information provided by the listing agent/broker is deemed reliable but is not guaranteed and should be independently verified.
Features
Basement
Dock
Elevator
Fireplace
Greenhouse
Hot Tub Spa
New Construction
Pool
Sauna
Sports Court
Waterfront
Architectural Style
Ranch
Construction Materials
Vinyl Siding
Cooling
Central Air
Heating
Fireplace(s)
Forced Air
Parking
Garage
Rooms
Bathroom 1
Bathroom 2
Bedroom 1
Bedroom 2
Bedroom 3
History
| Date | Event | Price | $/Sqft | Source |
|---|---|---|---|---|
| Price Changed | $181,900 -1.68% | $134 | NextHome ACE Real Estate Services | |
| Listed For Sale | $185,000 | $136 | NextHome ACE Real Estate Services |
Taxes
| Year | Annual Amount | Description |
|---|---|---|
| 2025 | $1,686 |
Nearby Schools
Elementary School Harrington Elementary School | 0.1 miles away | 01 - 04 | |
Middle School Washington Gardner Middle School | 0.6 miles away | 05 - 08 | |
Elementary School Caldwell Elementary | 1 miles away | PK - KG |
Get more info on 1302 Barnes St, Albion, MI 49224
By pressing request info, you agree that Residential and real estate professionals may contact you via phone/text about your inquiry, which may involve the use of automated means.
By pressing request info, you agree that Residential and real estate professionals may contact you via phone/text about your inquiry, which may involve the use of automated means.
