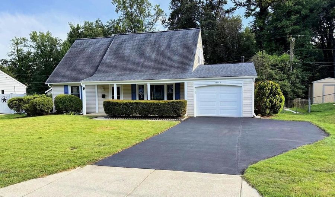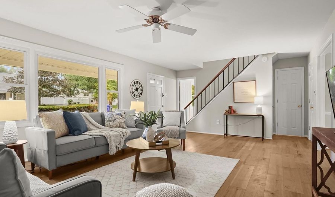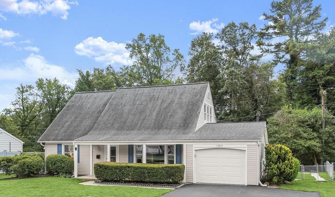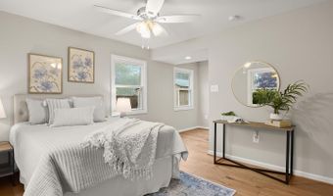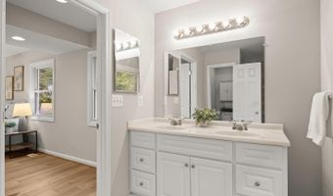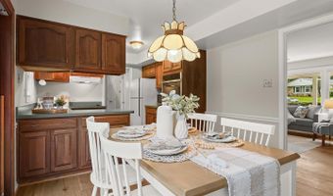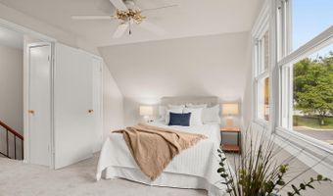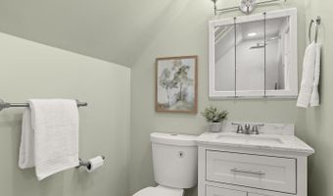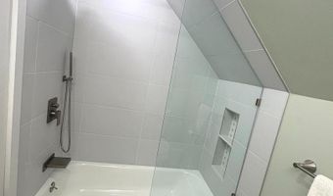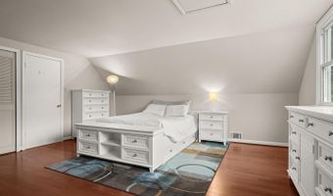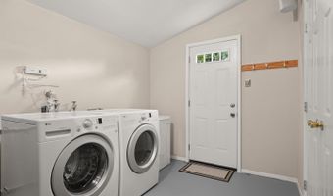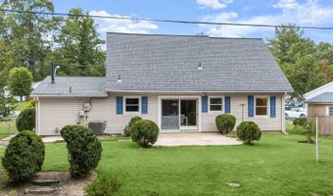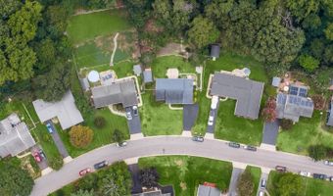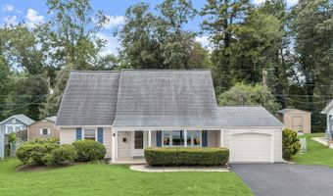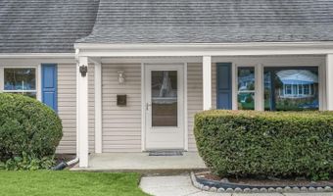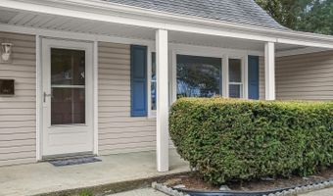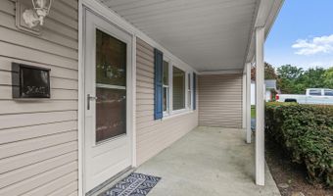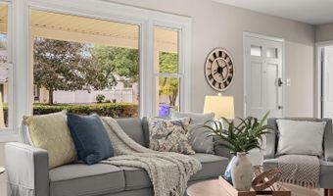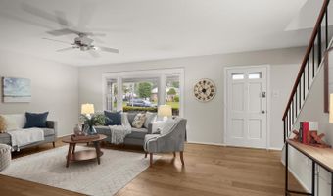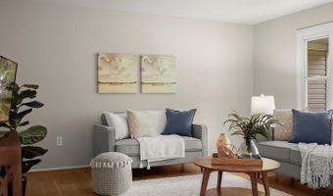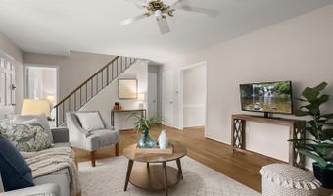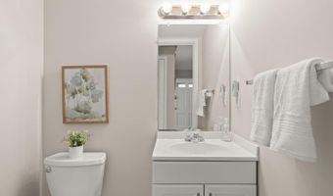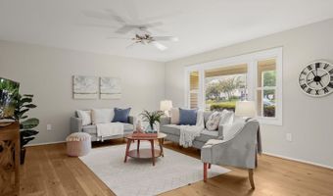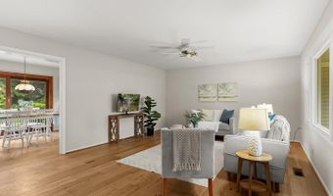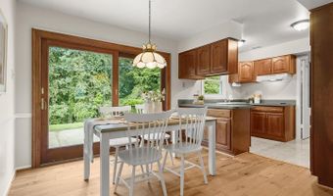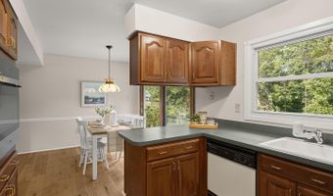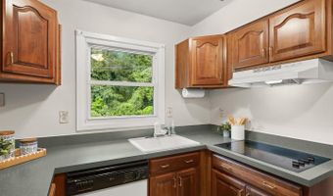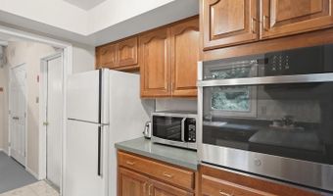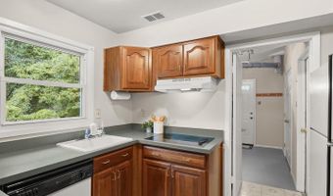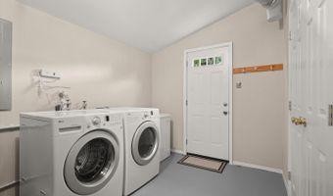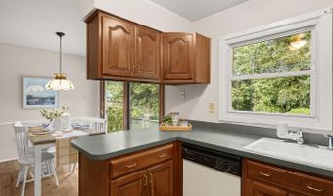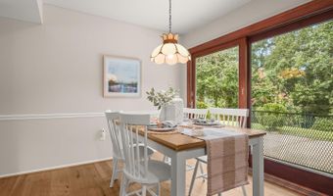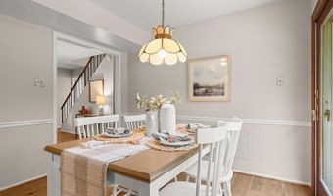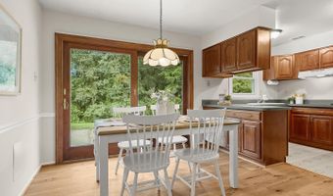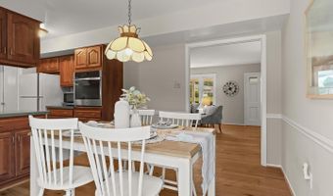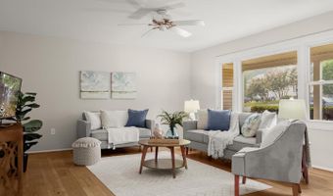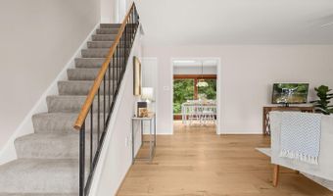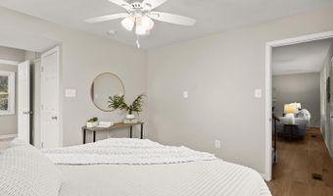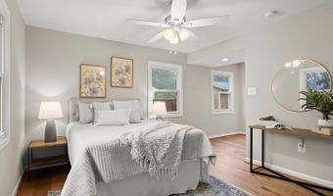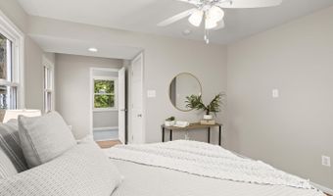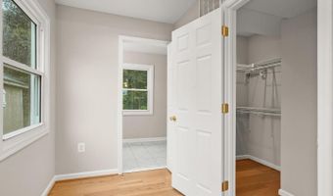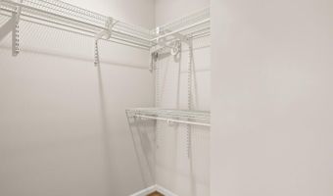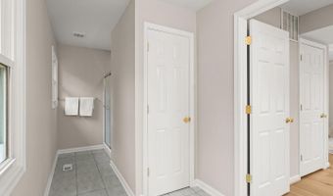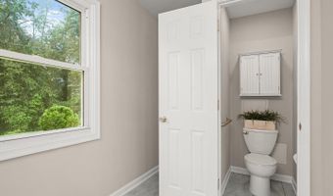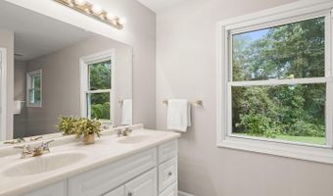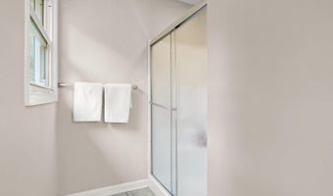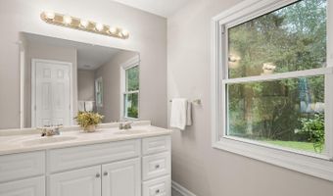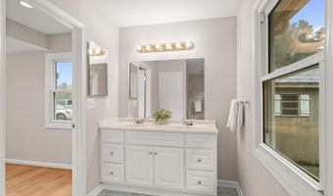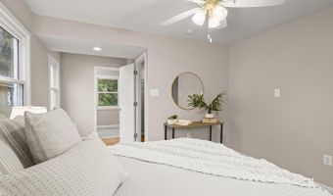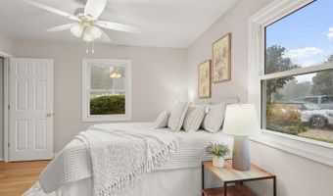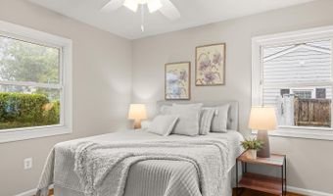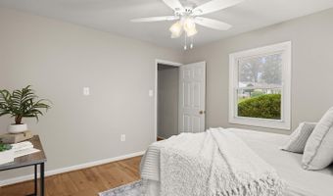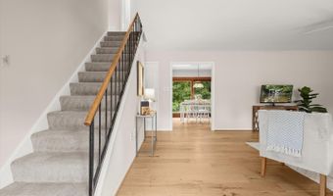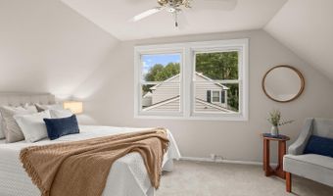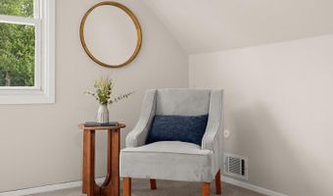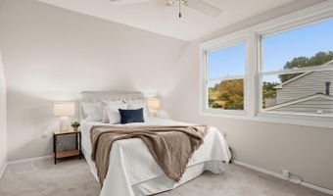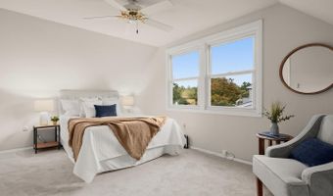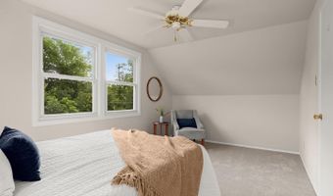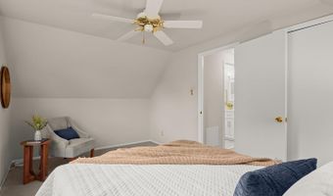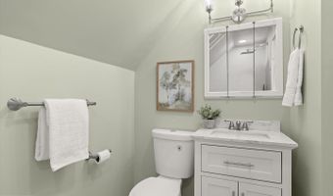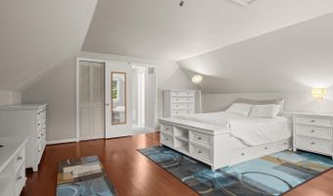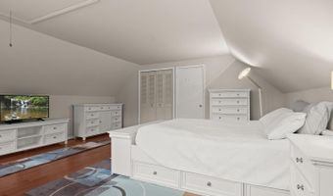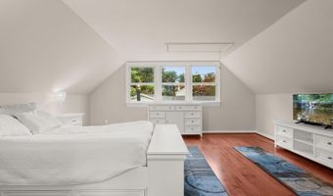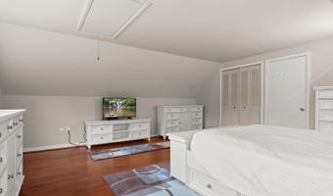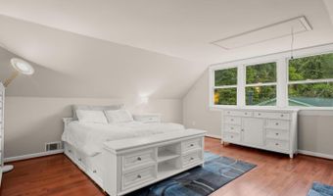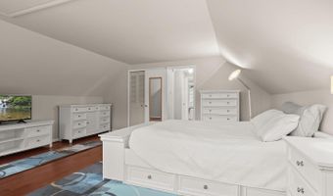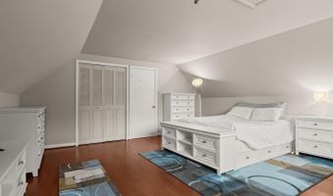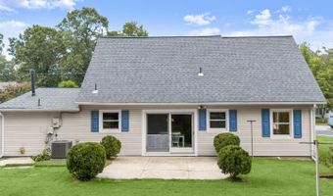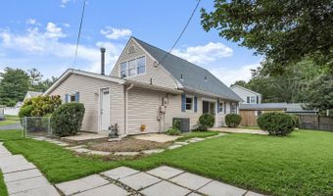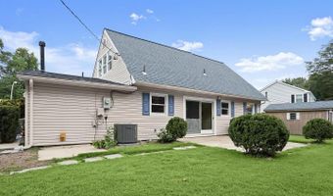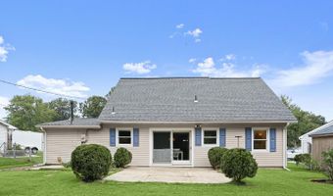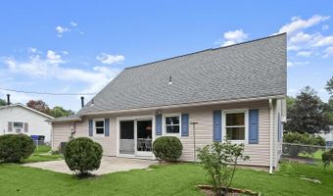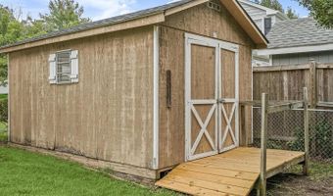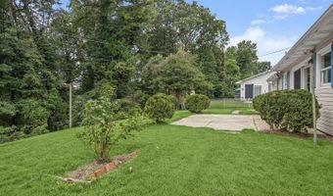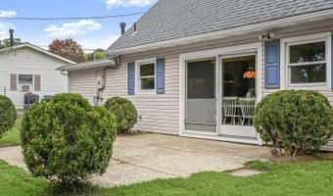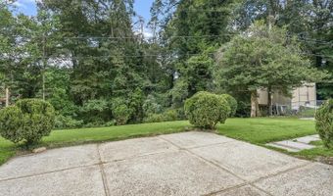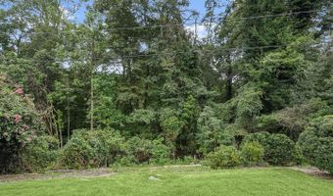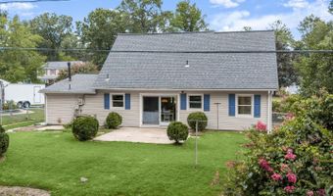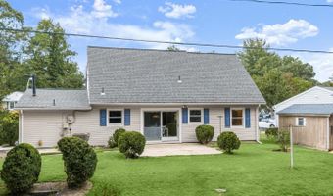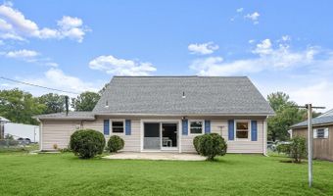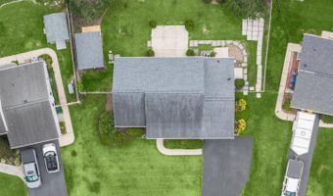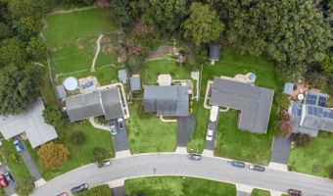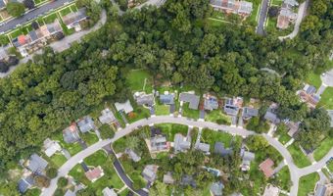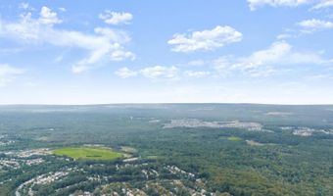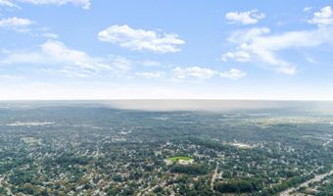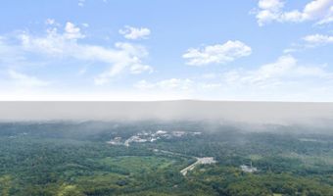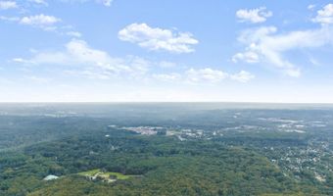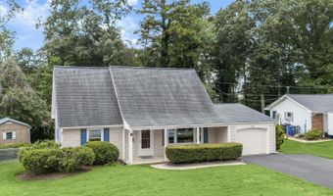13015 VICTORIA HEIGHTS Dr Bowie, MD 20715
Snapshot
Description
Charming Cape Cod is situated in the desirable Victoria Heights neighborhood and showcases comprehensive upgrades throughout. Offering 3 bedrooms, 2 full bathrooms, 1 half bathroom, and an attached garage, this home is move-in ready. The inviting, covered front porch leads into a spacious living room, freshly painted and enhanced with newly installed hardwood flooring on main level. To the left, the entry-level primary bedroom features a private ensuite bathroom and a walk-in closet. Conveniently located off the living room are a powder room, ample storage, and coat closets. The eat-in kitchen boasts new hardwood flooring in the dining area, where sliding doors provide access to the fenced rear yard with patio. The kitchen is equipped with a newly installed GE Smart stainless steel wall oven. Adjacent to the kitchen is a generous utility room with washer and dryer, pantry/storage space, and a newly installed exterior door for yard access. System updates include: TRANE furnace and air conditioner, updated ductwork, and gas hot water heater in 2021, and an upgraded electrical panel (2011). Upstairs, new carpeting enhances the stairs, landing, and left bedroom. The second full bathroom on this level has been fully renovated with beautiful tile flooring and a tub/shower combination with custom glass partition. The larger bedroom to the right features stunning Brazilian cherry wood flooring. Additional upgrades include a freshly painted garage with a new door and opener with remotes and keypad, a newly sealed driveway, and recently added attic insulation. The roof was replaced in 2016, and gutters and downspouts in 2013. The rear yard is fully fenced and backs to private parkland, while a spacious storage shed with electricity, built-in shelving, and a new ramp offers ample storage solutions. A complete list of improvements is available in the documents section with disclosures. Home is ideally located close to route 50, I-495, & B/W Pkwy. Quick access to Metro/MARC and commuter lots. Short commute to area airports, NASA, NSA, and Ft Meade. Central to DC, Annapolis and Baltimore. Surrounded by a multitude of restaurants, shopping, parks and entertainment venues. This home has it all so don't wait! Will not last!
More Details
Features
History
| Date | Event | Price | $/Sqft | Source |
|---|---|---|---|---|
| Listed For Sale | $430,000 | $∞ | North Potomac/Rockville |
Taxes
| Year | Annual Amount | Description |
|---|---|---|
| $5,570 |
Nearby Schools
Pre-Kindergarten Chapel Forge Early Childhood Center | 0.2 miles away | PK - PK | |
Elementary School Yorktown Elementary | 0.3 miles away | PK - 05 | |
Middle School Samuel Ogle Middle | 0.7 miles away | 06 - 08 |
