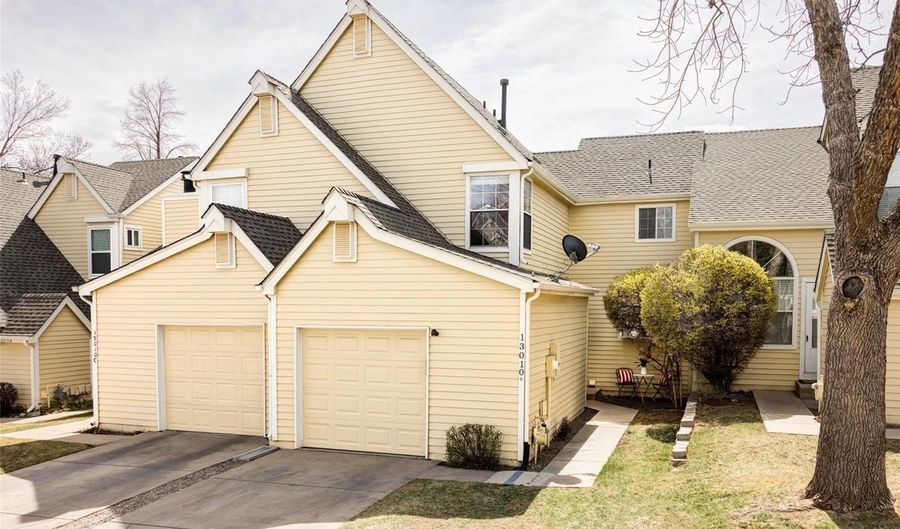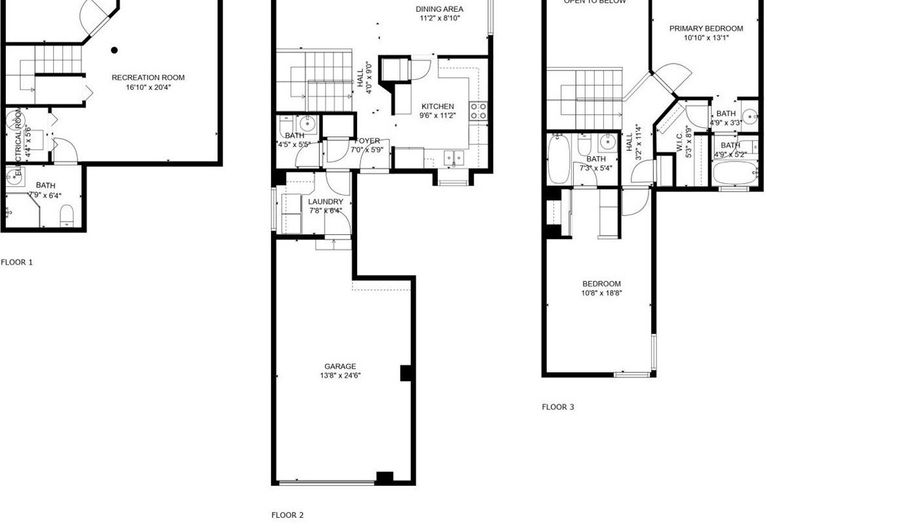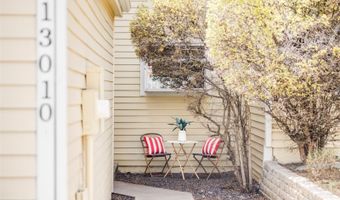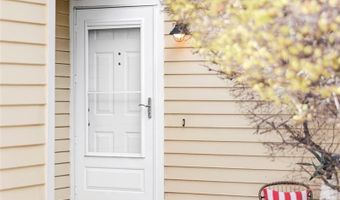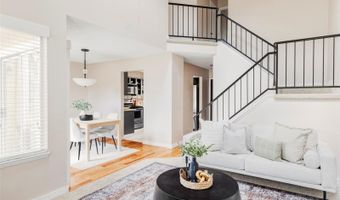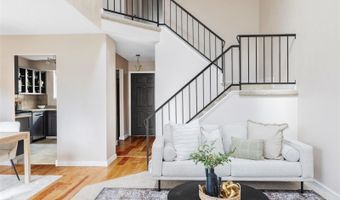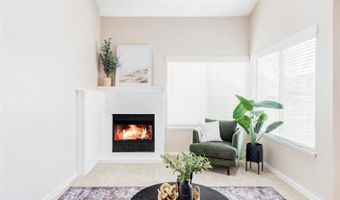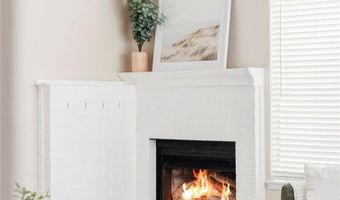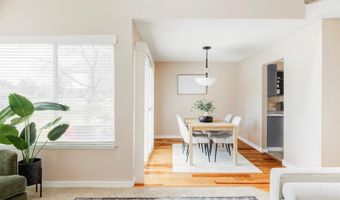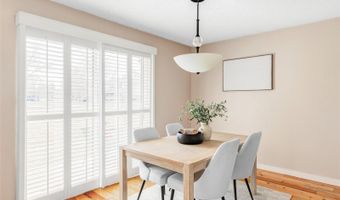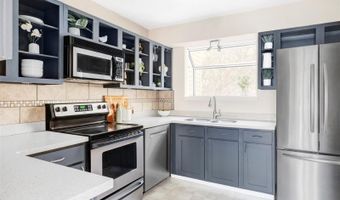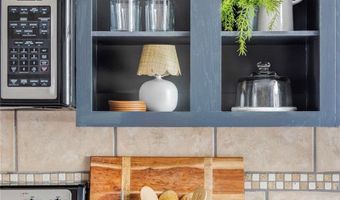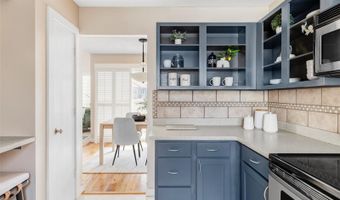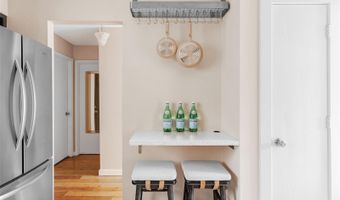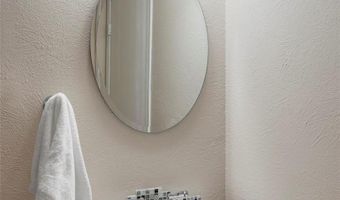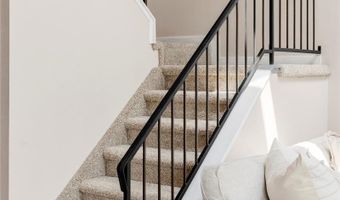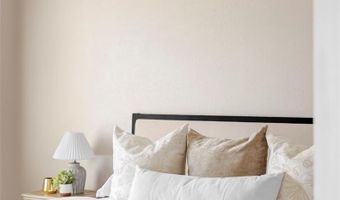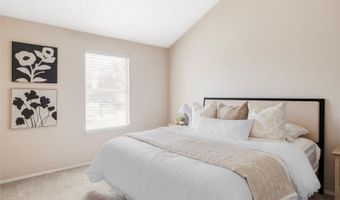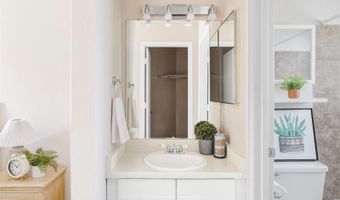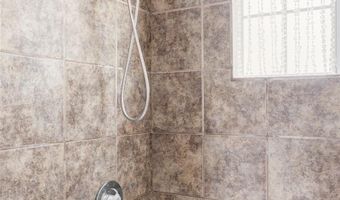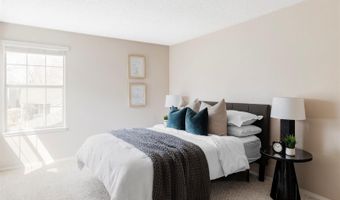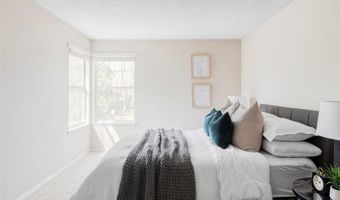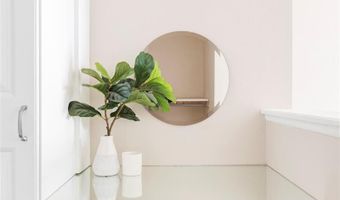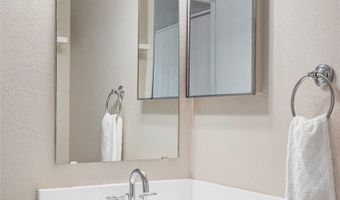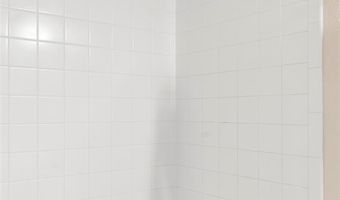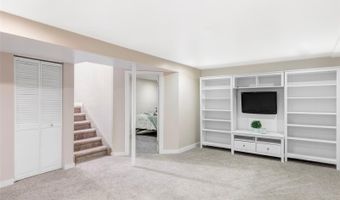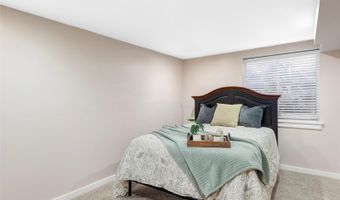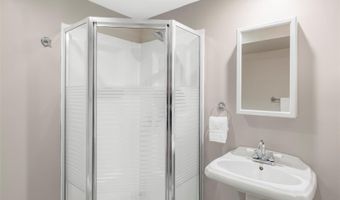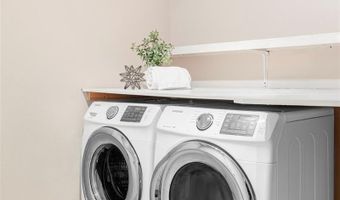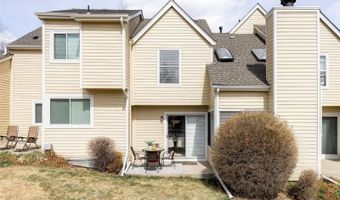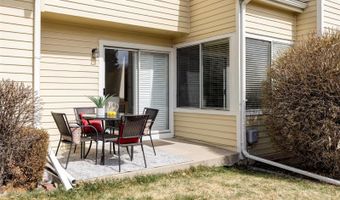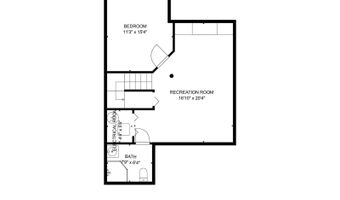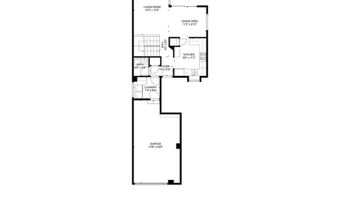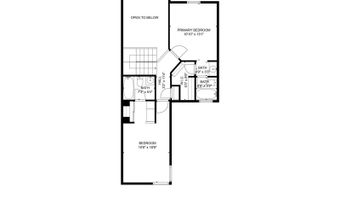13010 W 63rd Cir DArvada, CO 80004
Snapshot
Description
Welcome to this spacious and thoughtfully updated townhome nestled in the desirable Meadow Lake community of Arvada. Freshly painted throughout, this inviting residence offers a bright, welcoming atmosphere the moment you walk through the door. With 3 generously sized bedrooms and 4 bathrooms, the home provides an ideal blend of comfort, functionality, and flexibility to suit a variety of lifestyles. The main living area features an open, airy layout that flows seamlessly into the dining room and a large kitchen designed for both everyday living and entertaining. With abundant cabinetry, expansive counter space, and ample room for multiple cooks or casual meals, this kitchen is as practical as it is inviting. Just off the dining area, sliding glass doors lead to the back patio, offering the perfect spot for morning coffee or unwinding. Upstairs, both bedrooms are spacious enough to function as primary suites, each complete with its own ensuite bathroom. Whether you’re hosting guests, living with roommates, or simply looking for extra space, the layout supports privacy and ease. The fully finished basement adds even more versatility, with an additional bedroom and enough room to create a media or game room, home gym, office, or second living room. With its flexible layout this property also presents an excellent opportunity for rental income or multi-generational living. Convenience is a key feature throughout the home, including the attached garage that provides secure parking and extra storage. You'll enjoy proximity to parks, trails, top-rated schools, and everyday amenities. Commuting is a breeze with quick access to Denver, Boulder, and the mountains, giving you the best of both city and outdoor lifestyles. Offering the perfect mix of space, comfort, and location, this beautifully maintained home is an exceptional opportunity to enjoy all that Arvada has to offer.
More Details
Features
History
| Date | Event | Price | $/Sqft | Source |
|---|---|---|---|---|
| Listed For Sale | $464,999 | $259 | Compass - Denver |
Expenses
| Category | Value | Frequency |
|---|---|---|
| Home Owner Assessments Fee | $330 | Monthly |
Nearby Schools
Elementary School Stott Elementary School | 0.3 miles away | PK - 06 | |
Elementary School Fremont Elementary School | 0.6 miles away | KG - 06 | |
High School Arvada West High School | 1 miles away | 09 - 12 |
