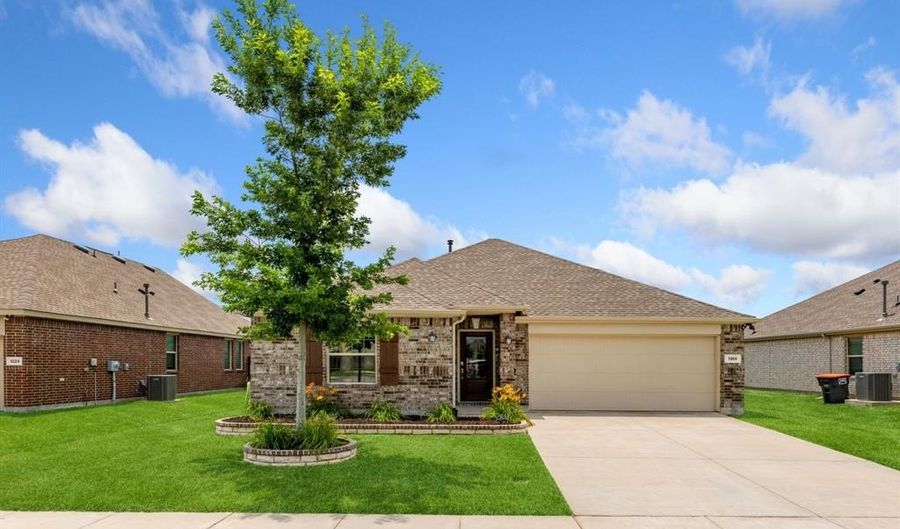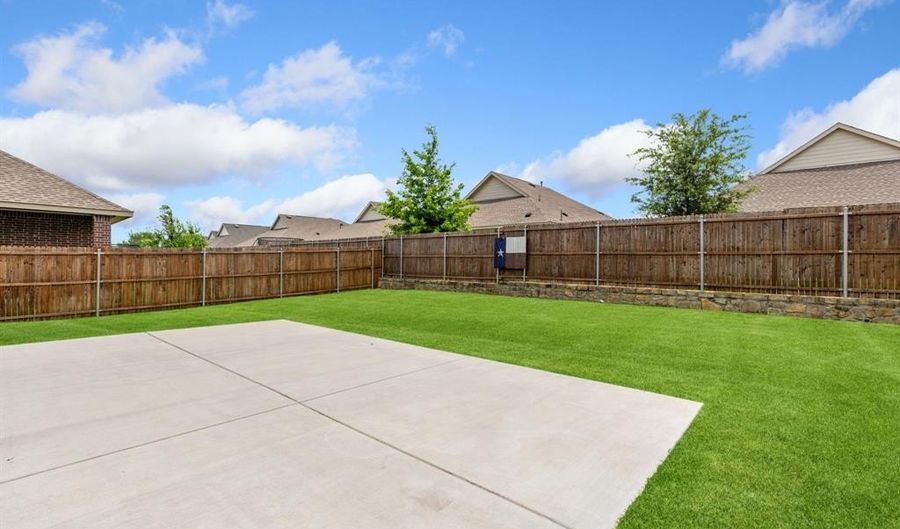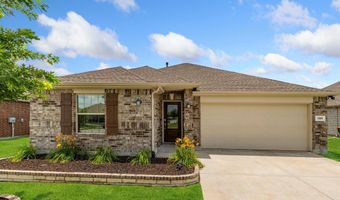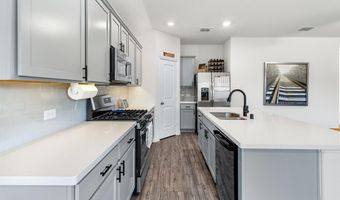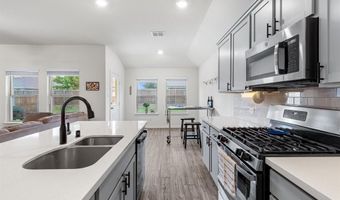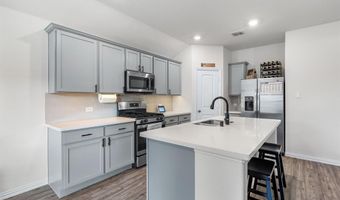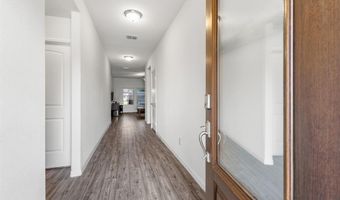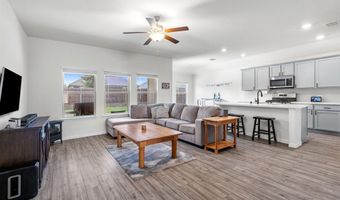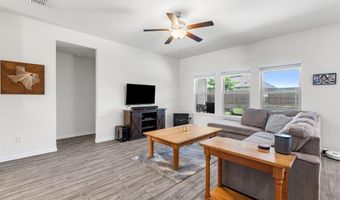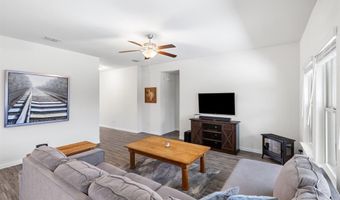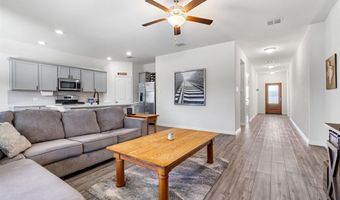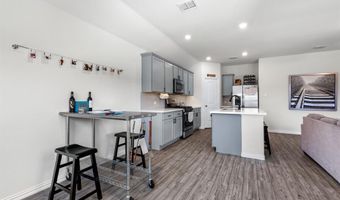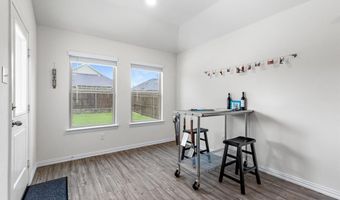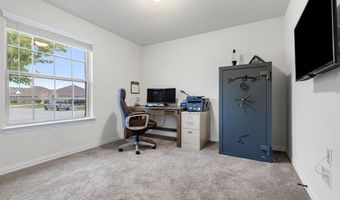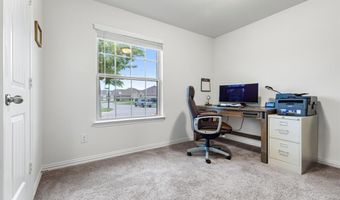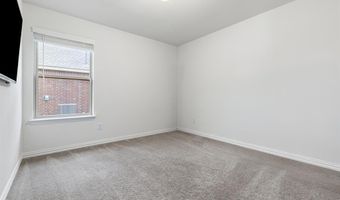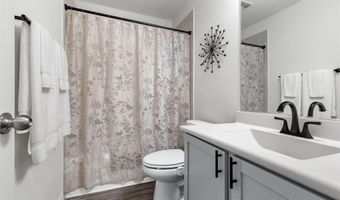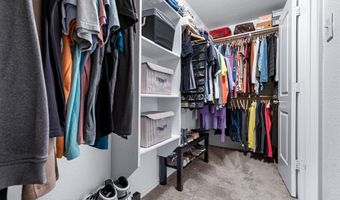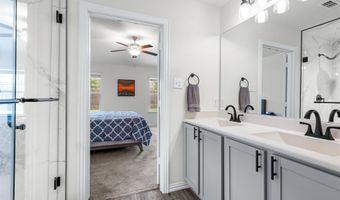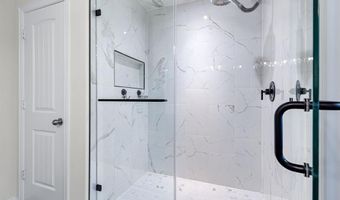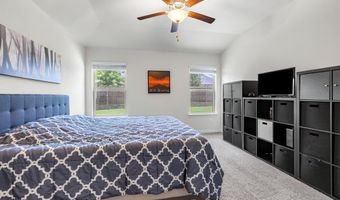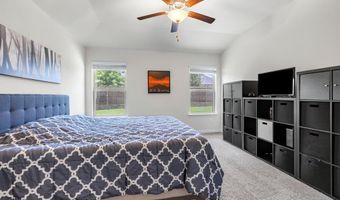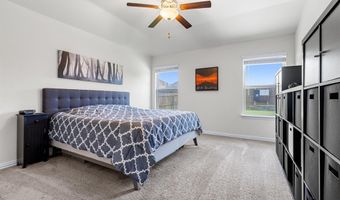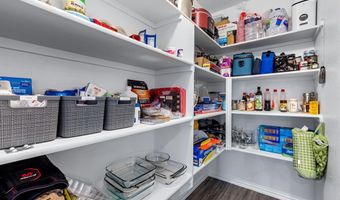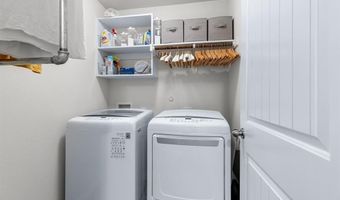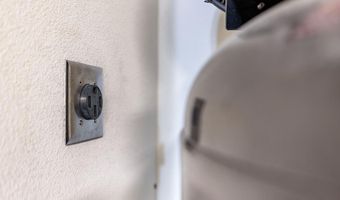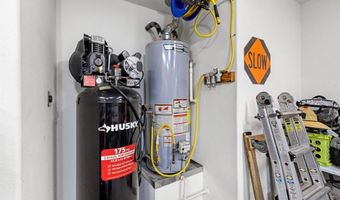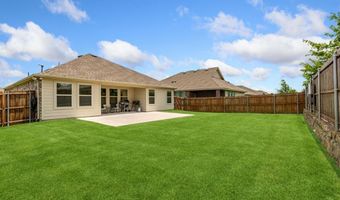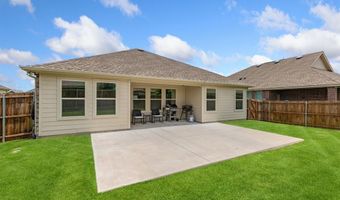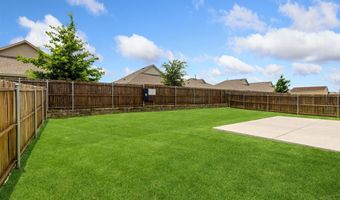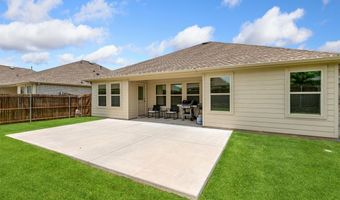1301 Chapel Hill Dr Anna, TX 75409
Snapshot
Description
Experience the perfect blend of functionality and elegance in this beautifully crafted home featuring a spacious open-concept layout—ideal for both everyday living and effortless entertaining.
At the heart of the home is a stunning modern kitchen, equipped with a large center island, elegant granite-style or natural stone countertops, and sleek stainless steel GE appliances—including a gas cooktop that will delight any home chef. The adjacent eat-in dining area offers a bright, inviting space for family meals, while the open family room keeps everyone connected.
Large windows flood the main living areas with natural light, enhancing the home’s warm and welcoming atmosphere. Durable wood-look flooring flows throughout the common areas, offering the charm of hardwood with easy upkeep, while plush carpeting in the bedrooms creates cozy, restful retreats.
Step outside to a covered back patio—perfect for sipping your morning coffee, hosting weekend barbecues, or simply relaxing outdoors in any weather.
Additional features include:
Attached garage with built-in EV charger – perfect for eco-conscious homeowners
Classic brick exterior – timeless curb appeal and long-lasting durability
Three spacious bedrooms and two well-appointed bathrooms – comfort and privacy for all
Whether you're a growing family, looking to downsize in style, or searching for the perfect place to call home, this move-in ready residence checks all the boxes for comfort, convenience, and charm.
More Details
Features
History
| Date | Event | Price | $/Sqft | Source |
|---|---|---|---|---|
| Listed For Sale | $359,900 | $225 | Coldwell Banker Apex, REALTORS |
Expenses
| Category | Value | Frequency |
|---|---|---|
| Home Owner Assessments Fee | $350 | Semi-Annually |
Nearby Schools
High School Anna High School | 1.1 miles away | 09 - 12 | |
Other Anna Daep | 1 miles away | 00 - 00 | |
Elementary School Joe K Bryant Elementary School | 1 miles away | PK - 05 |

