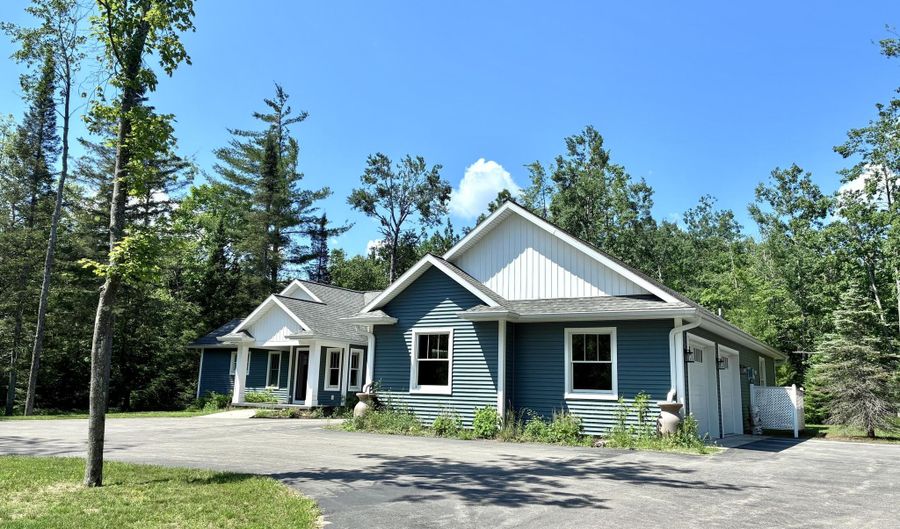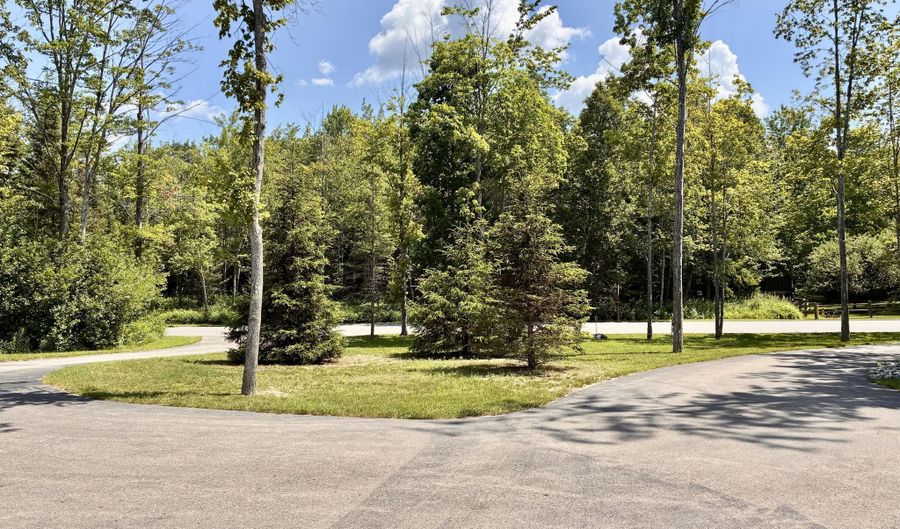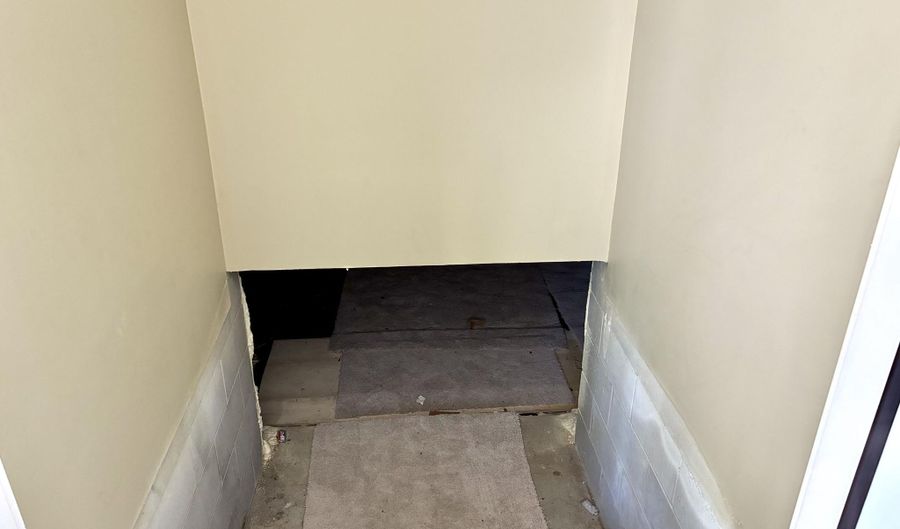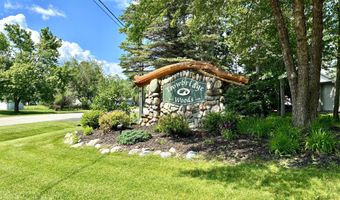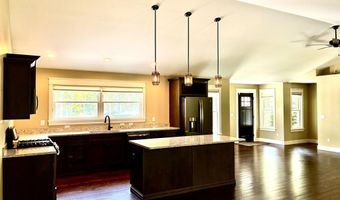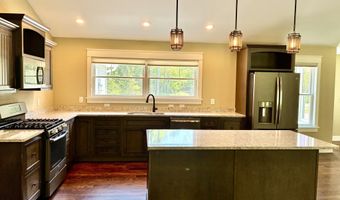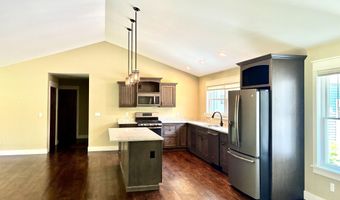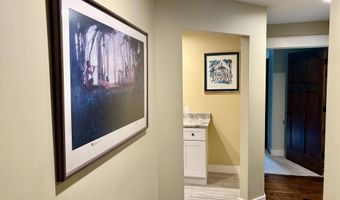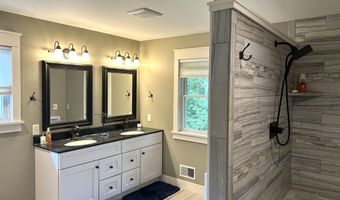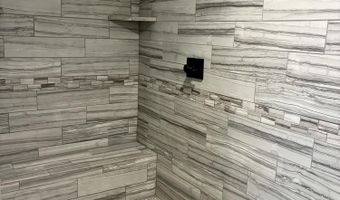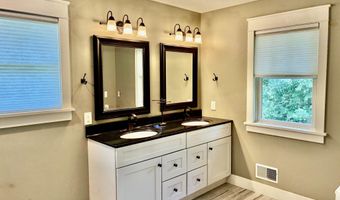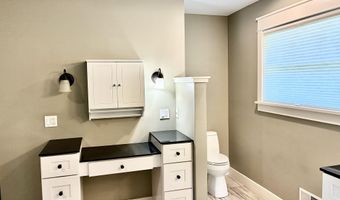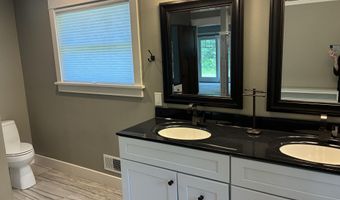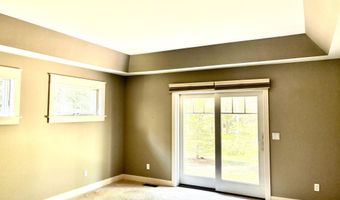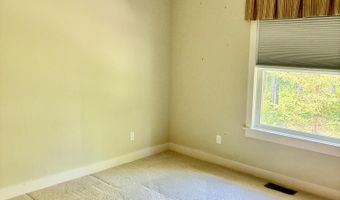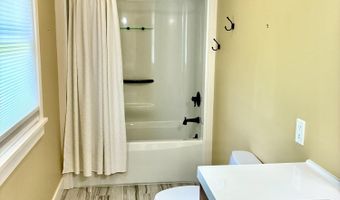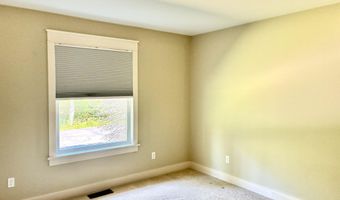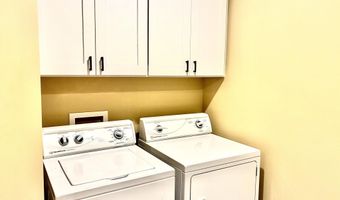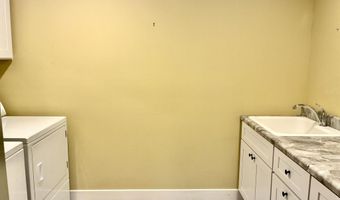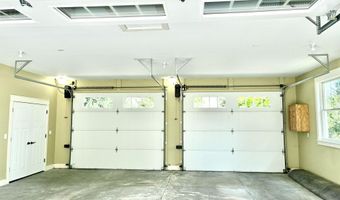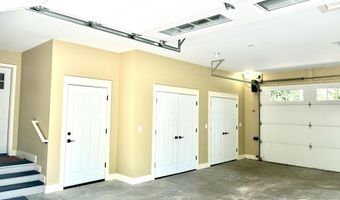This stunning, custom ranch home was built in 2016 in a wonderful location close to the bike path, college and the hospital. There is an open floor plan with a cathedral ceiling that encompasses the great room area, the lovely kitchen, living room, dining room and foyer. The kitchen features custom cabinets, stainless appliances and an island. There is a spacious pantry off of the kitchen and attractive wood laminate flooring throughout the living area. Enjoy the master bedroom suite that you will never want to leave. It has a private full bathroom with a large tile shower, 7x13 walk-in closet, quartz counters, and a double sink. The laundry room boasts a sink with cabinets and folding area. Enjoy the covered porch rain or shine. The 28x35 finished, heated garage has attic storage.
