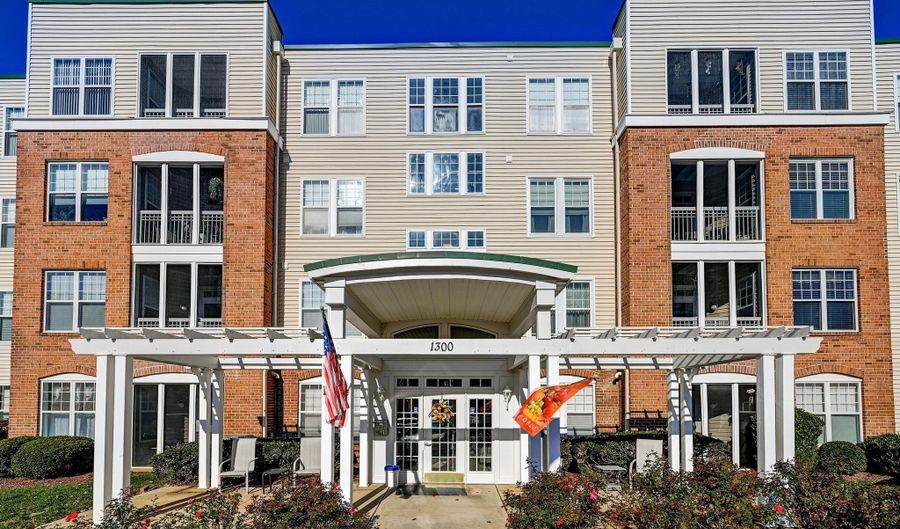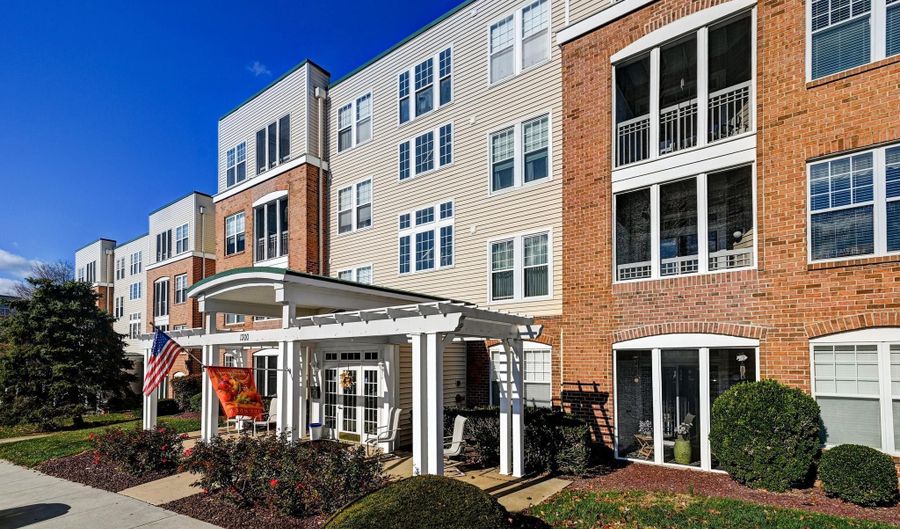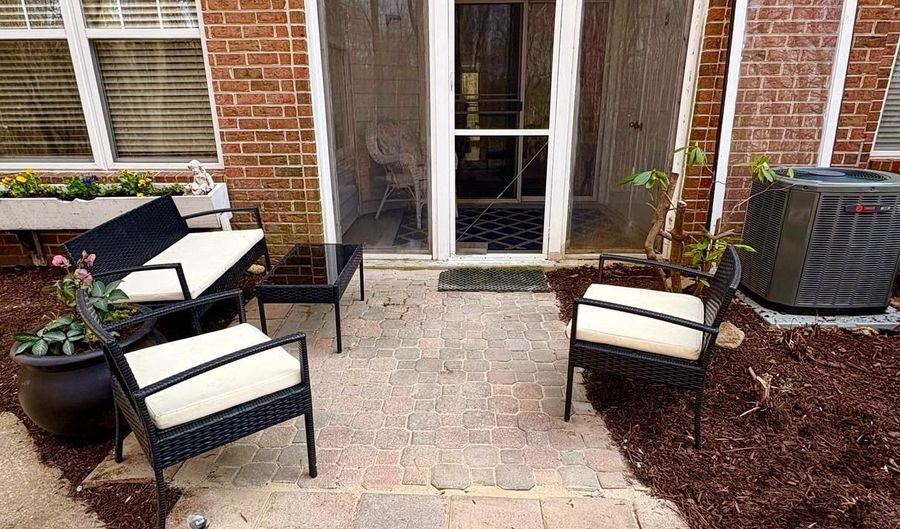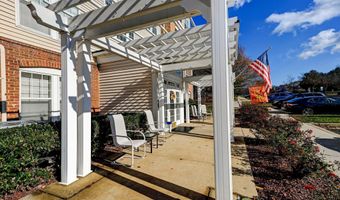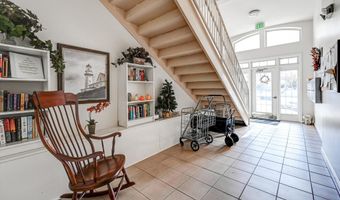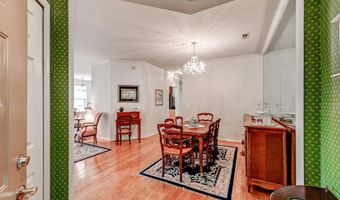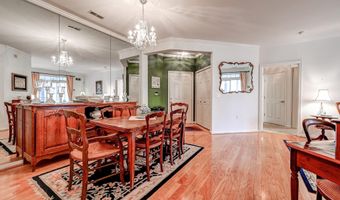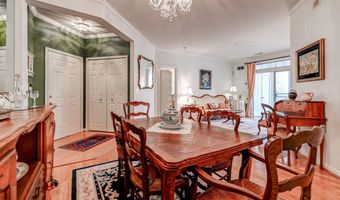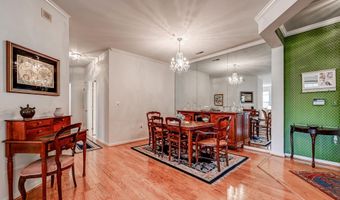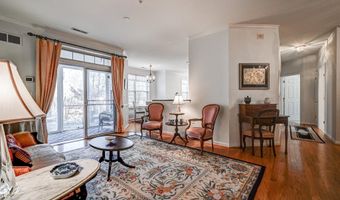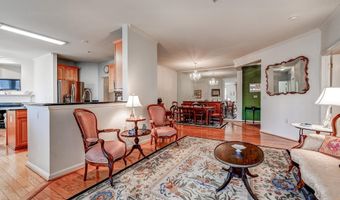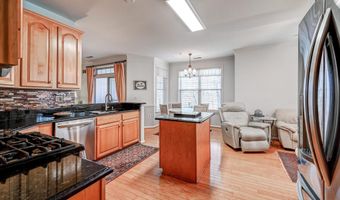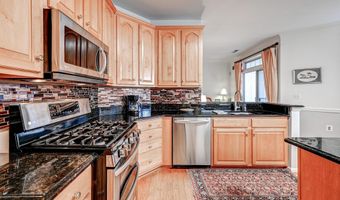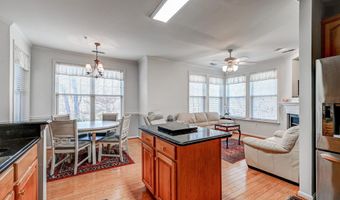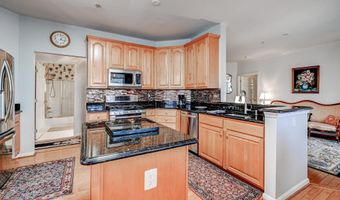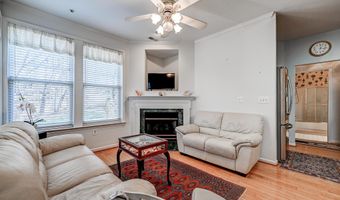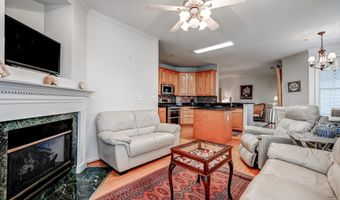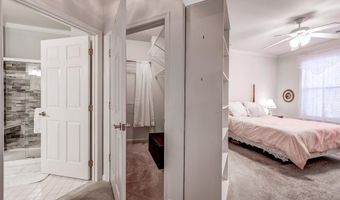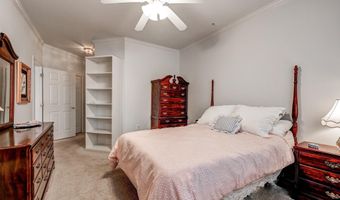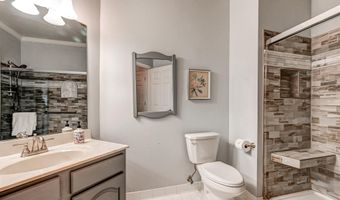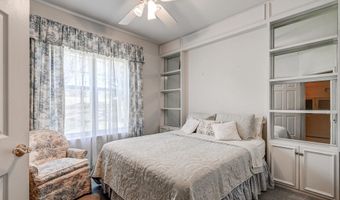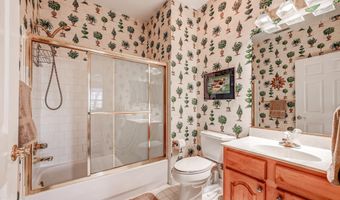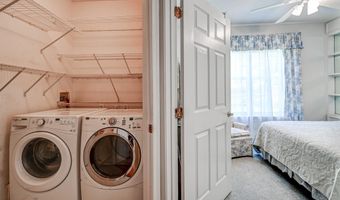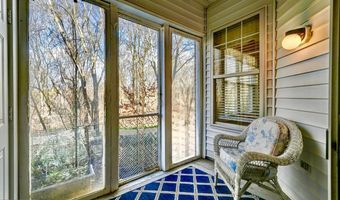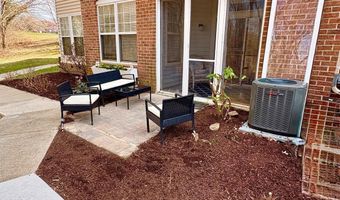1300 SCOTTSDALE Dr 153Bel Air, MD 21015
Snapshot
Description
Welcome to your stunning new home nestled in the highly desirable Greenhaven community! This beautifully updated 2-bedroom, 2-bathroom FIRST-LEVEL condo, lovingly cared for by its original owner, features an inviting open floor plan with hardwood floors. The spacious kitchen boasts granite countertops, a large island and ample cabinetry, while the adjoining living room, dining room, and breakfast area provide plenty of room for both relaxation and entertaining. Finally the family room, complete with a cozy fireplace, creates the perfect space for unwinding.
Step through the sliding glass doors from the living room to a tranquil three-season porch, offering serene views of the surrounding woods and stream for added privacy. Once the weather warms, the three-season porch easily converts into a screened-in porch, allowing you to enjoy the fresh air. Just beyond the porch, enjoy your own private outdoor patio - the ONLY one of its kind in the neighborhood! With the addition of the charming window box, the space becomes the perfect setting to nurture a love for greenery year-round.
The community offers not just access to top-tier amenities, including a pool, clubhouse, event room, fitness center, and tennis courts, but the comfort of knowing you're in an exclusively owner-occupied building with no age restrictions and no renters. Ideally located just minutes from shopping, grocery stores, restaurants and downtown Bel Air, it combines comfort and convenience. Don't miss out — This ONE won’t last!
More Details
Features
History
| Date | Event | Price | $/Sqft | Source |
|---|---|---|---|---|
| Price Changed | $285,000 -1.72% | $218 | Samson Properties | |
| Listed For Sale | $290,000 | $221 | Samson Properties |
Taxes
| Year | Annual Amount | Description |
|---|---|---|
| $2,271 |
Nearby Schools
Middle School Southampton Middle | 0.8 miles away | 06 - 08 | |
Elementary School Fountain Green Elementary | 0.9 miles away | KG - 05 | |
High School C. Milton Wright High | 1.6 miles away | 09 - 12 |
