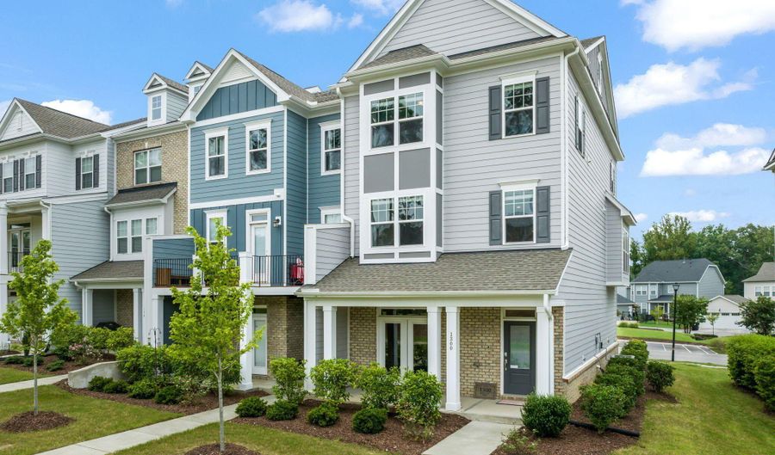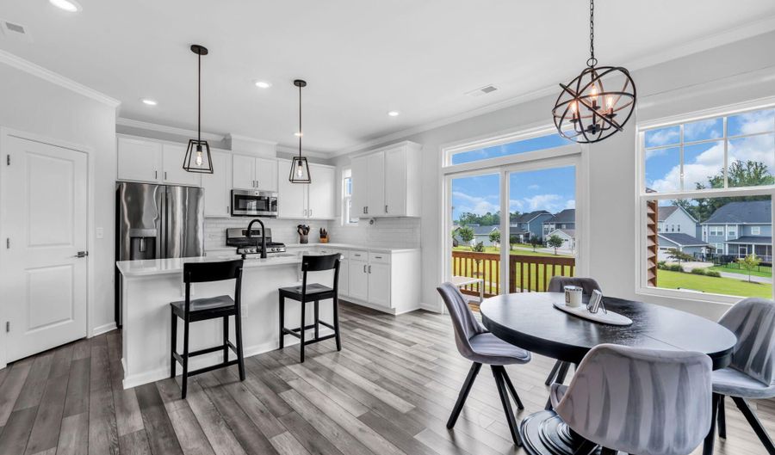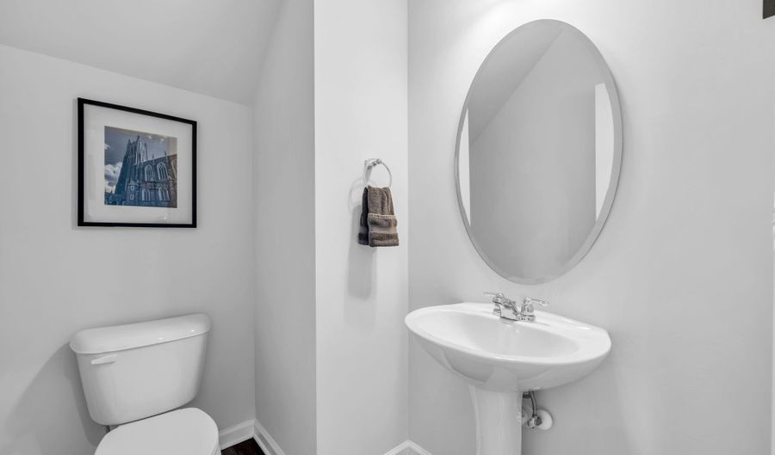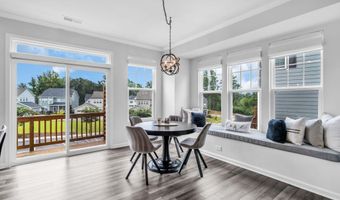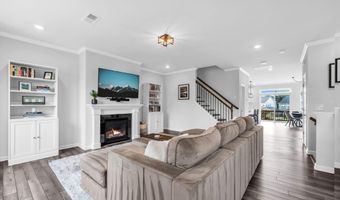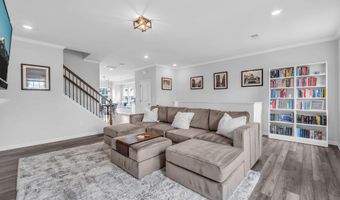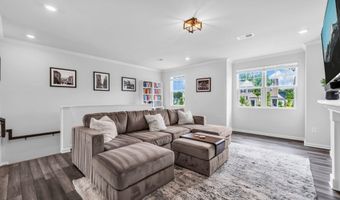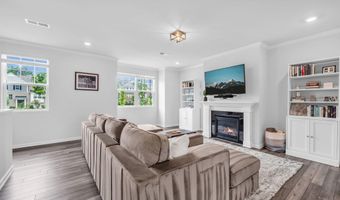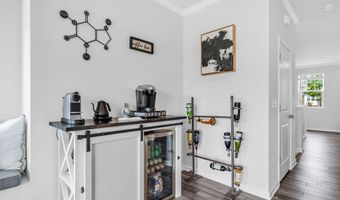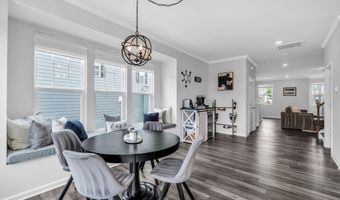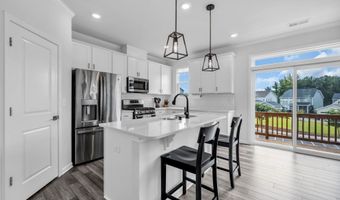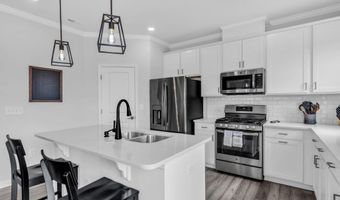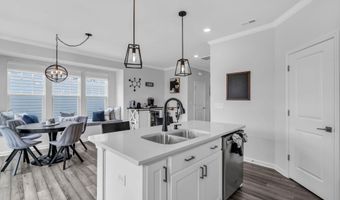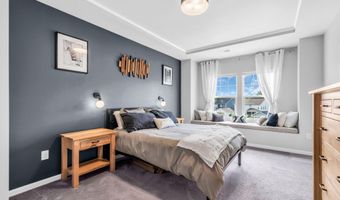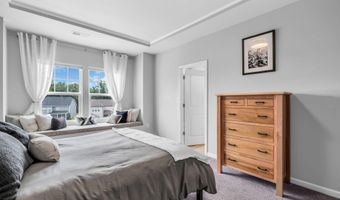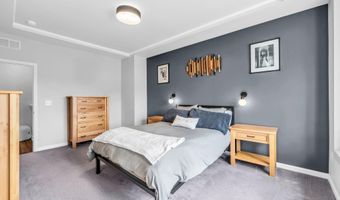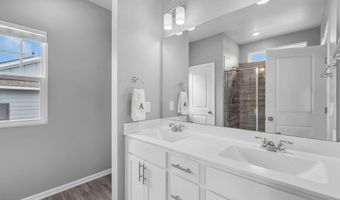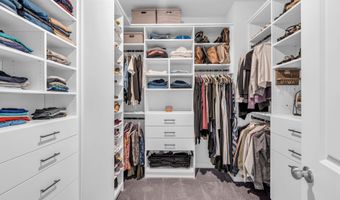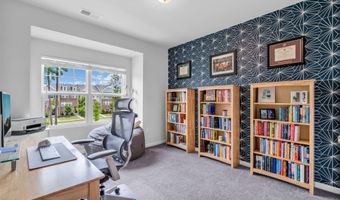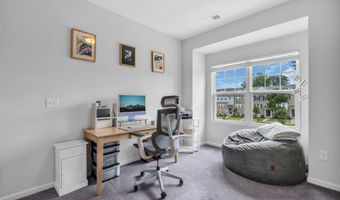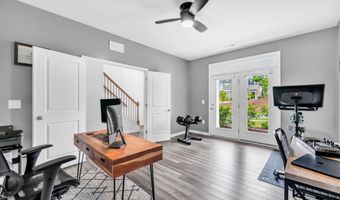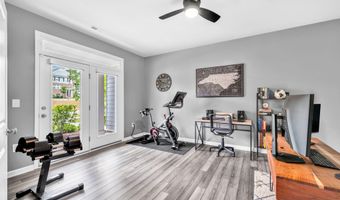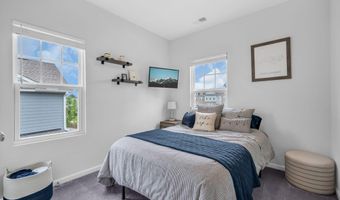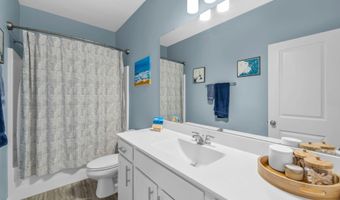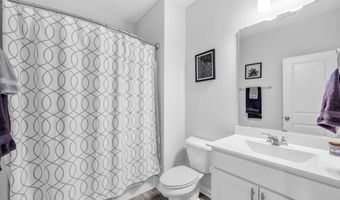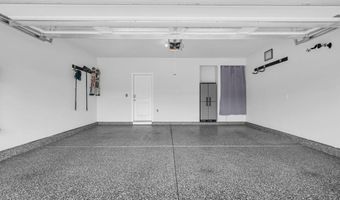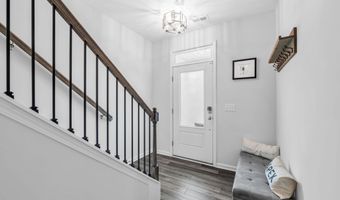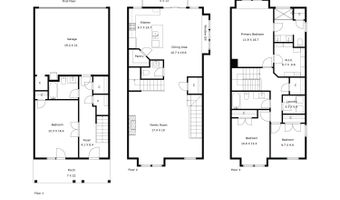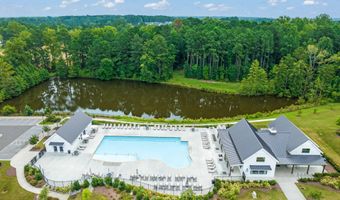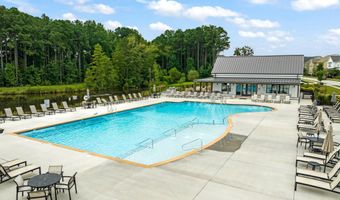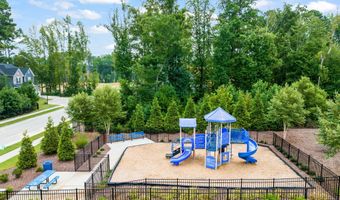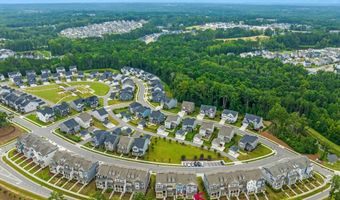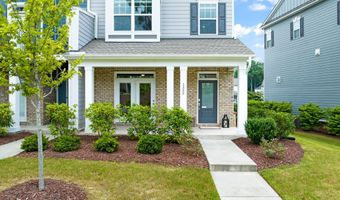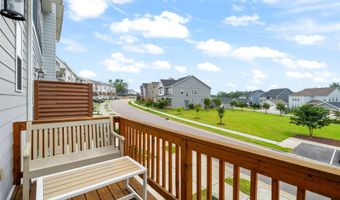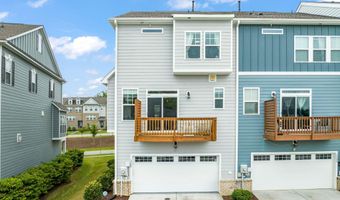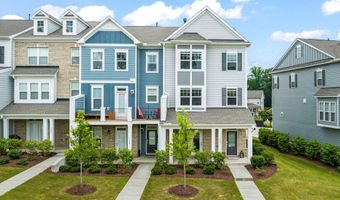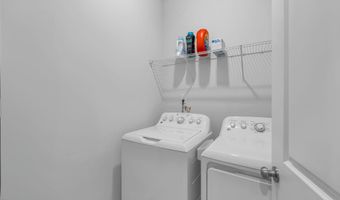1300 Barn Cat Way Apex, NC 27502
Snapshot
Description
Experience modern living in this immaculate, like-new end-unit townhome in the sought-after Smith Farm subdivision of Apex, NC. With windows on 3 sides & an ideal east/west orientation, this home is bathed in natural light enhancing a work/life balance. Time to relax, step outside to a welcoming front porch or the 2nd-story deck to enjoy fresh air. Completed in 2020, this home offers a range of upgrades, including custom closets in primary & pantry, custom window treatments, LVP flooring & painted garage interior with finished flooring. With the ease of near maintenance free living afforded as the HOA takes care of much of the exterior maintenance and lawn care, you simply have more time to enjoy your life & the fantastic amenities Smith Farm offers. This includes a large in-ground swimming pool, clubhouse & direct access to both the American Tobacco Trail & Reedy Branch Greenway. When combined with the proximity to Jordan Lake, this home is perfect for the outdoor enthusiast. Don't miss this out - Schedule a private showing today!
More Details
Features
History
| Date | Event | Price | $/Sqft | Source |
|---|---|---|---|---|
| Listed For Sale | $494,900 | $197 | Linda Craft Team, REALTORS |
Expenses
| Category | Value | Frequency |
|---|---|---|
| Home Owner Assessments Fee | $100 | Monthly |
| Home Owner Assessments Fee | $141 |
Taxes
| Year | Annual Amount | Description |
|---|---|---|
| 2025 | $4,073 |
Nearby Schools
Elementary School Olive Chapel Elementary | 1.7 miles away | KG - 05 | |
Elementary School Apex Elementary | 3.9 miles away | KG - 05 | |
Elementary School Baucom Elementary | 4 miles away | PK - 05 |
